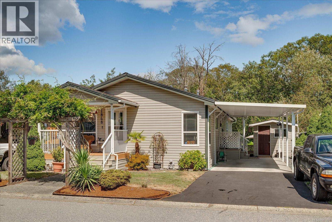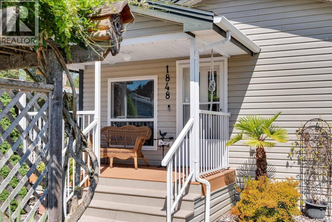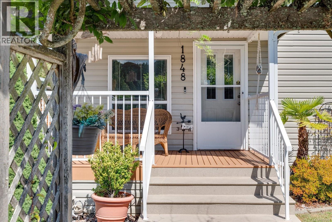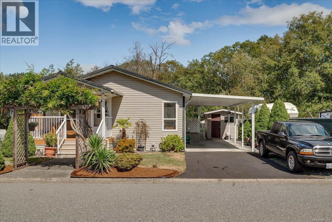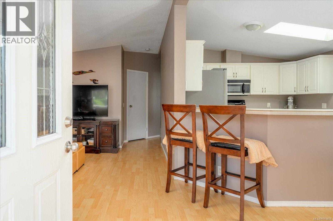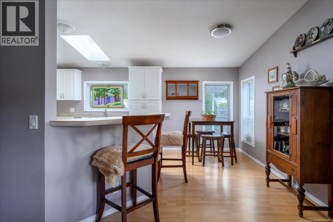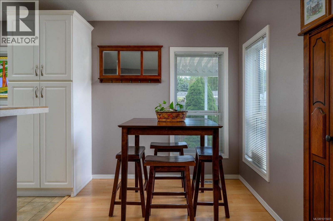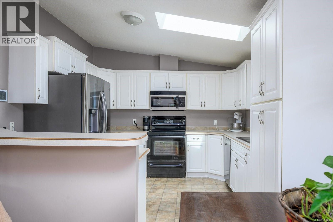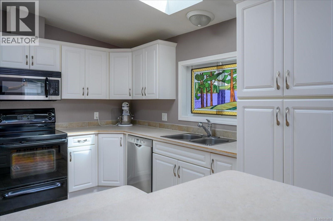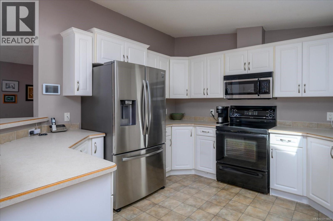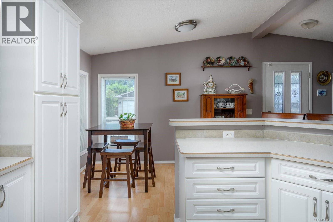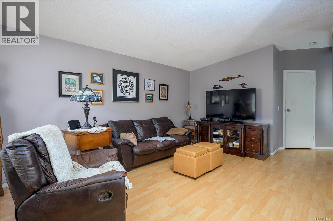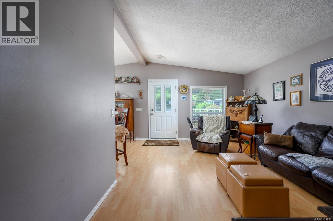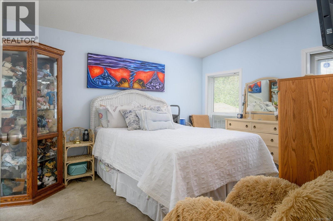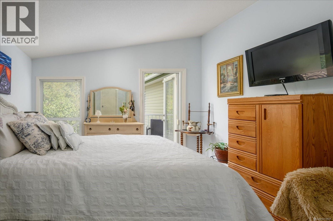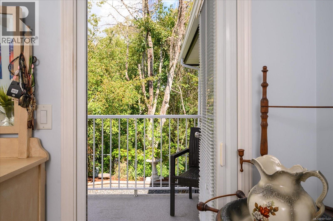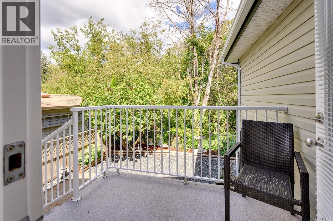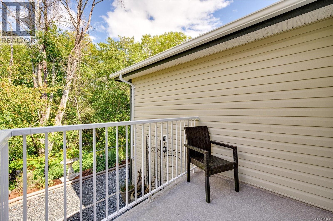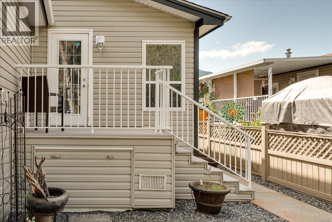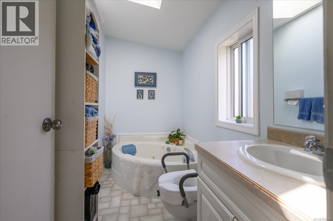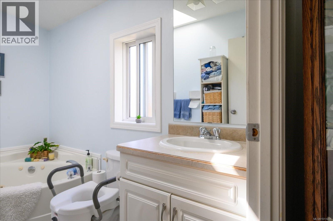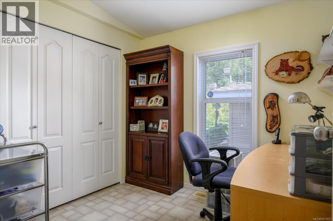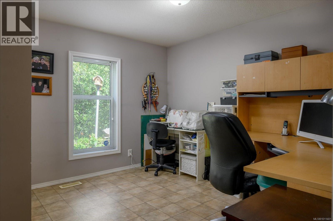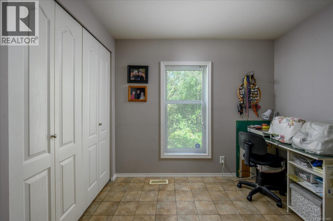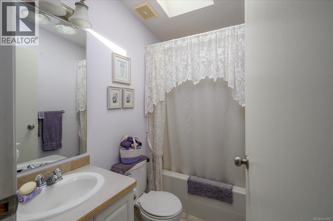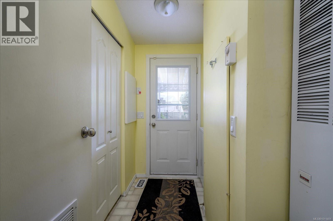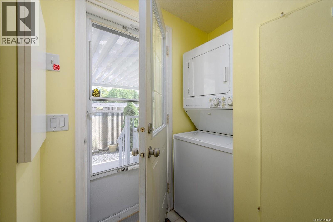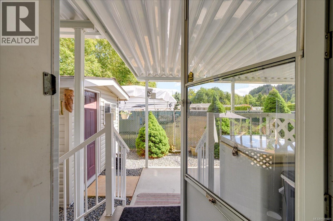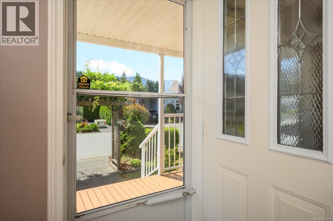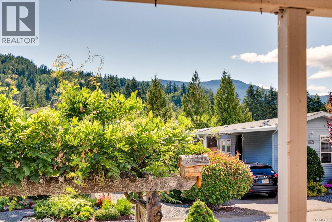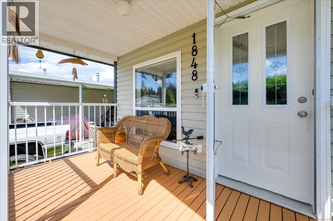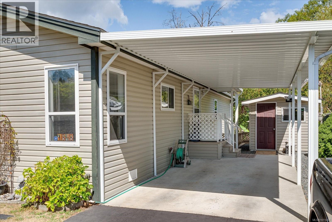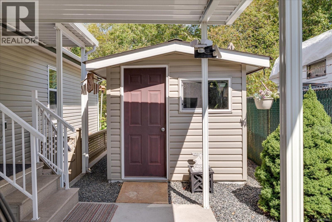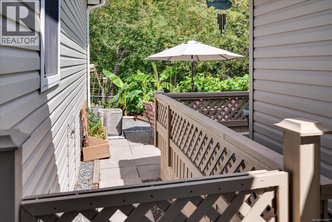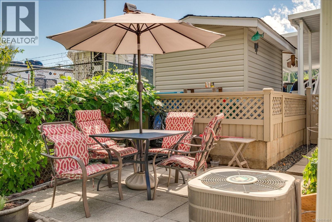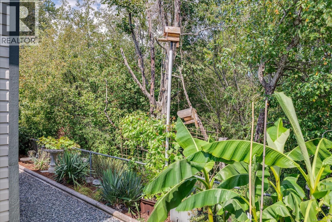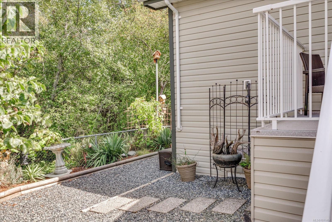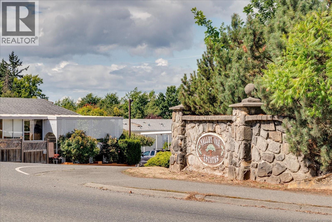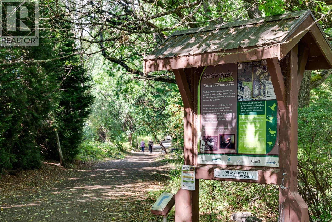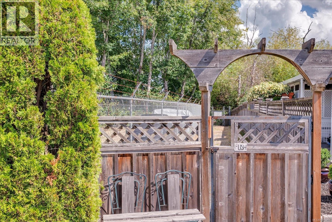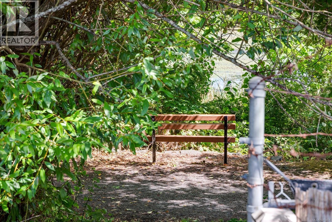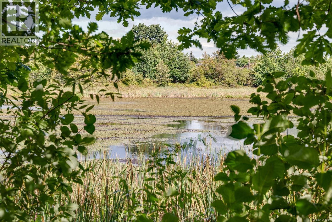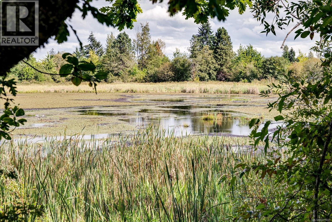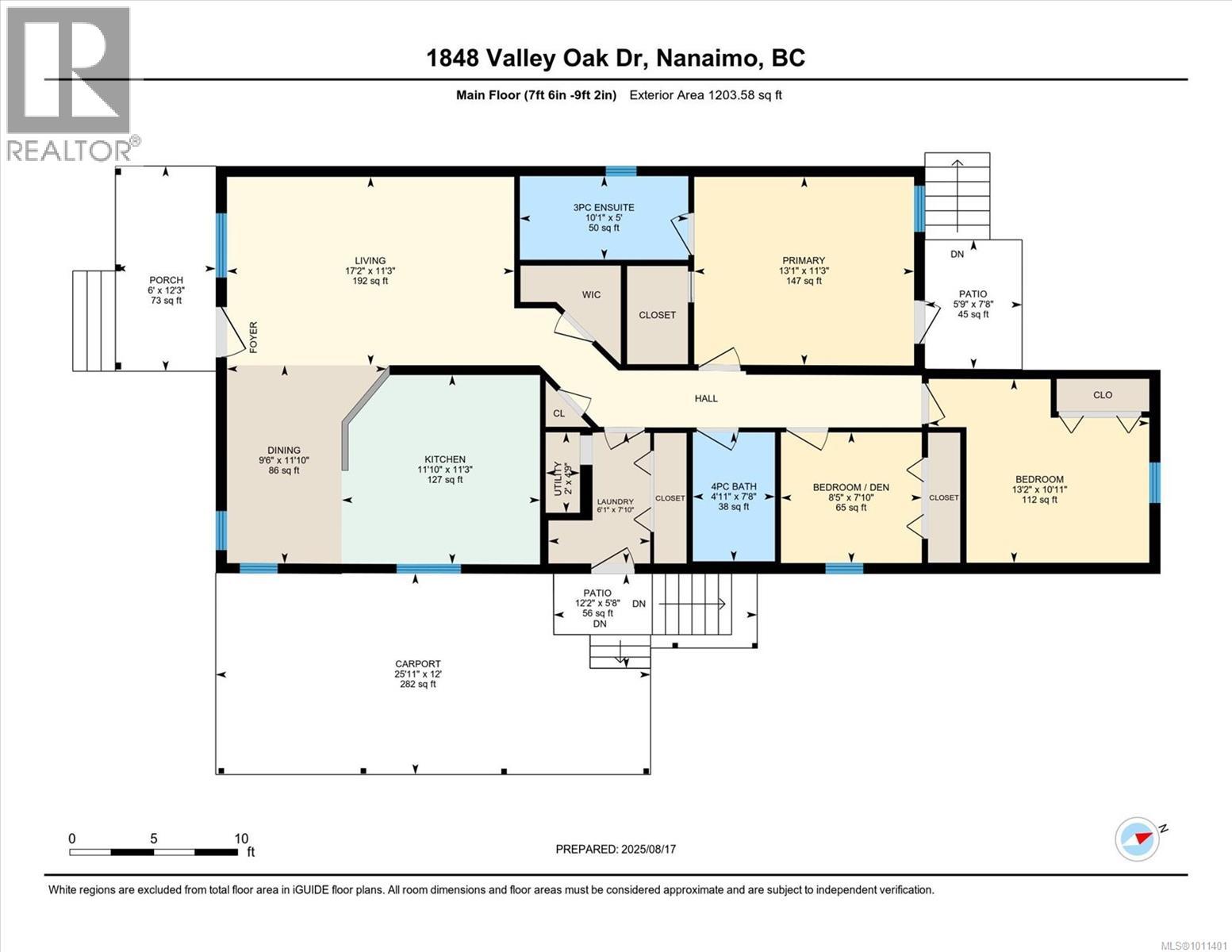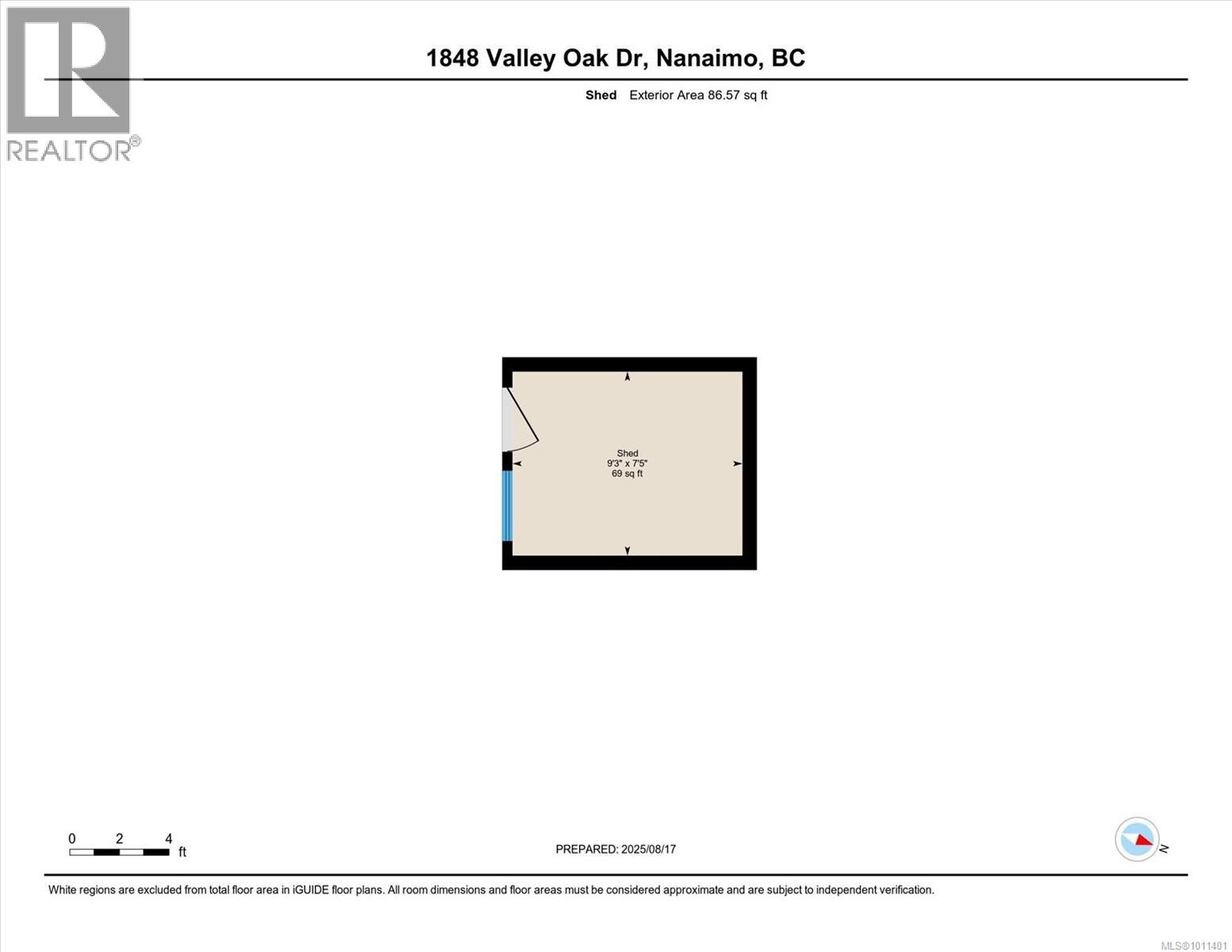3 Bedroom
2 Bathroom
1,203 ft2
Air Conditioned
Forced Air, Heat Pump
$444,900Maintenance,
$620 Monthly
Don’t miss this rare opportunity to own a beautifully kept home in Nanaimo’s desirable 45+ community, Valley Oak Estates! Welcome to 1848 Valley Oak Drive, a 3 bedroom, 2 bathroom home ideally situated with only one neighbor and direct access to the peaceful Buttertubs Marsh nature trail. This home offers a spacious and functional layout with great natural light, a natural gas furnace, and a heat pump for year round comfort. The low maintenance yard is perfect for easy living, and the detached workshop provides plenty of space for hobbies or extra storage. Enjoy your morning coffee or evening glass of wine on the private patio off the primary bedroom, taking in the nature views. The curb appeal is excellent, and the home’s location is unbeatable walking distance to the Nanaimo Aquatic Centre, ice rink, and shopping, plus close proximity to Bowen Park, Westwood Lake, and Maffeo Sutton Park. With easy highway access, getting around the city or heading out of town is a breeze. Whether you're downsizing or simply looking for a peaceful lifestyle with nature at your doorstep, this central yet quiet location offers the perfect blend of convenience, community, and comfort. Schedule your private showing today and discover everything this gem in Valley Oak Estates has to offer! (id:46156)
Property Details
|
MLS® Number
|
1011401 |
|
Property Type
|
Single Family |
|
Neigbourhood
|
University District |
|
Community Features
|
Pets Allowed With Restrictions, Age Restrictions |
|
Features
|
Central Location, Level Lot, Park Setting, Other |
|
Parking Space Total
|
3 |
|
Structure
|
Shed, Workshop, Patio(s) |
Building
|
Bathroom Total
|
2 |
|
Bedrooms Total
|
3 |
|
Constructed Date
|
2004 |
|
Cooling Type
|
Air Conditioned |
|
Heating Fuel
|
Electric, Natural Gas |
|
Heating Type
|
Forced Air, Heat Pump |
|
Size Interior
|
1,203 Ft2 |
|
Total Finished Area
|
1203 Sqft |
|
Type
|
Manufactured Home |
Parking
Land
|
Acreage
|
No |
|
Zoning Type
|
Residential |
Rooms
| Level |
Type |
Length |
Width |
Dimensions |
|
Main Level |
Workshop |
|
|
7'5 x 9'3 |
|
Main Level |
Utility Room |
|
|
4'9 x 2'0 |
|
Main Level |
Primary Bedroom |
|
|
11'3 x 13'1 |
|
Main Level |
Porch |
|
|
12'3 x 6'0 |
|
Main Level |
Patio |
|
|
7'8 x 5'9 |
|
Main Level |
Patio |
|
|
5'8 x 12'2 |
|
Main Level |
Living Room |
|
|
11'3 x 17'2 |
|
Main Level |
Laundry Room |
|
|
7'10 x 6'1 |
|
Main Level |
Kitchen |
|
|
11'3 x 11'10 |
|
Main Level |
Dining Room |
|
|
11'10 x 9'6 |
|
Main Level |
Bedroom |
|
|
7'10 x 8'5 |
|
Main Level |
Bedroom |
|
|
10'11 x 13'2 |
|
Main Level |
Bathroom |
|
|
7'8 x 4'11 |
|
Main Level |
Ensuite |
|
|
5'0 x 10'1 |
https://www.realtor.ca/real-estate/28790292/1848-valley-oak-dr-nanaimo-university-district


