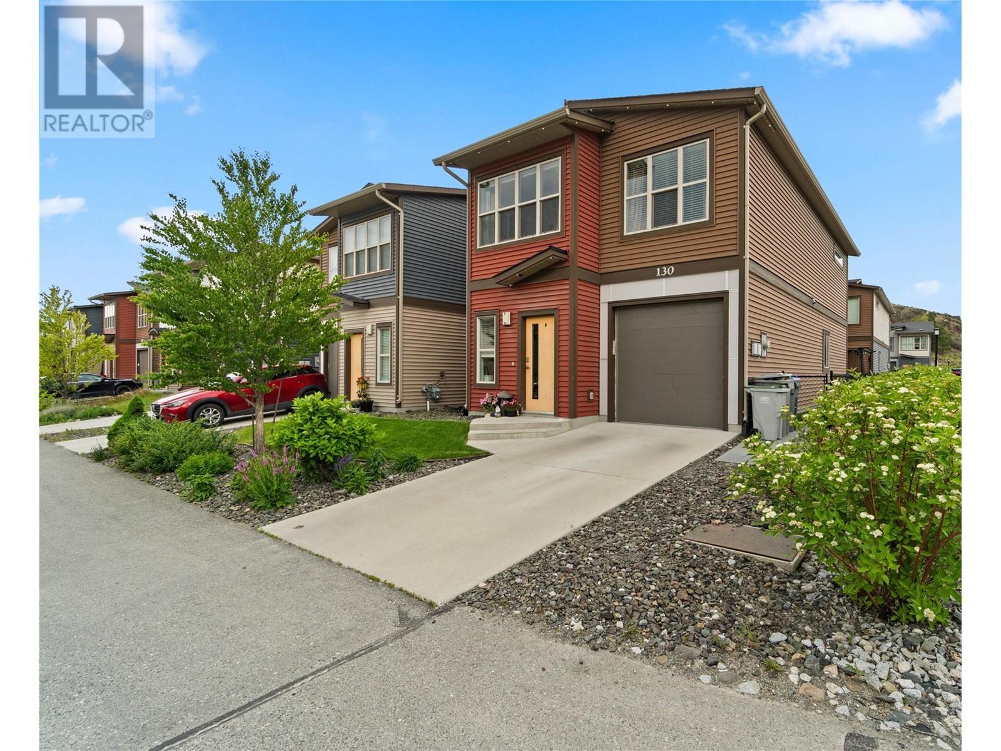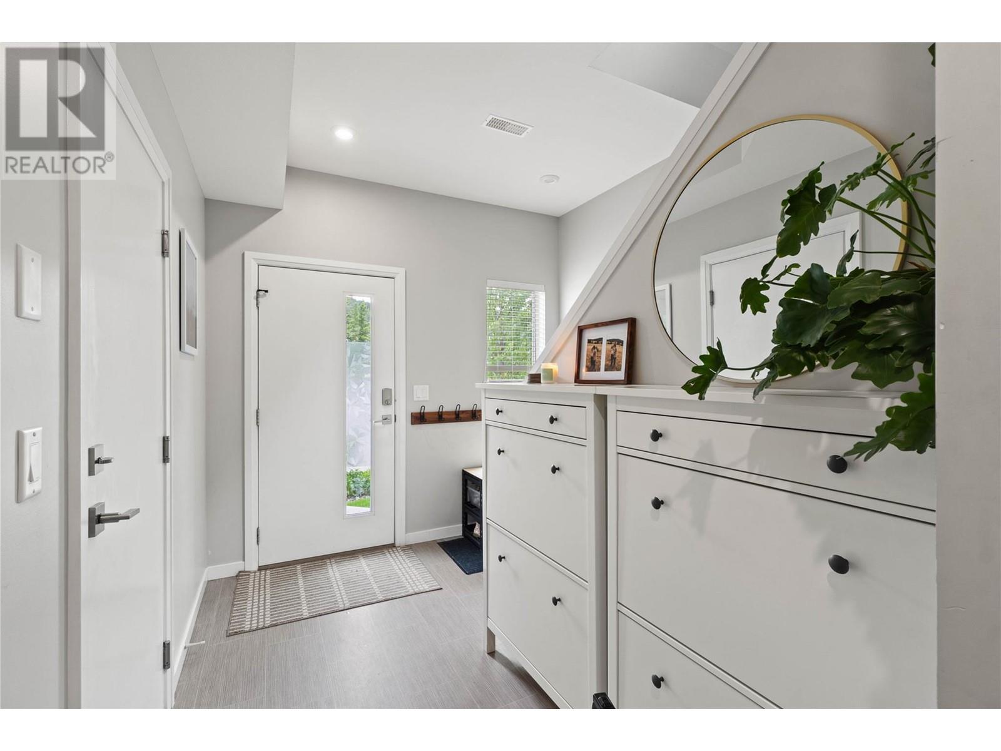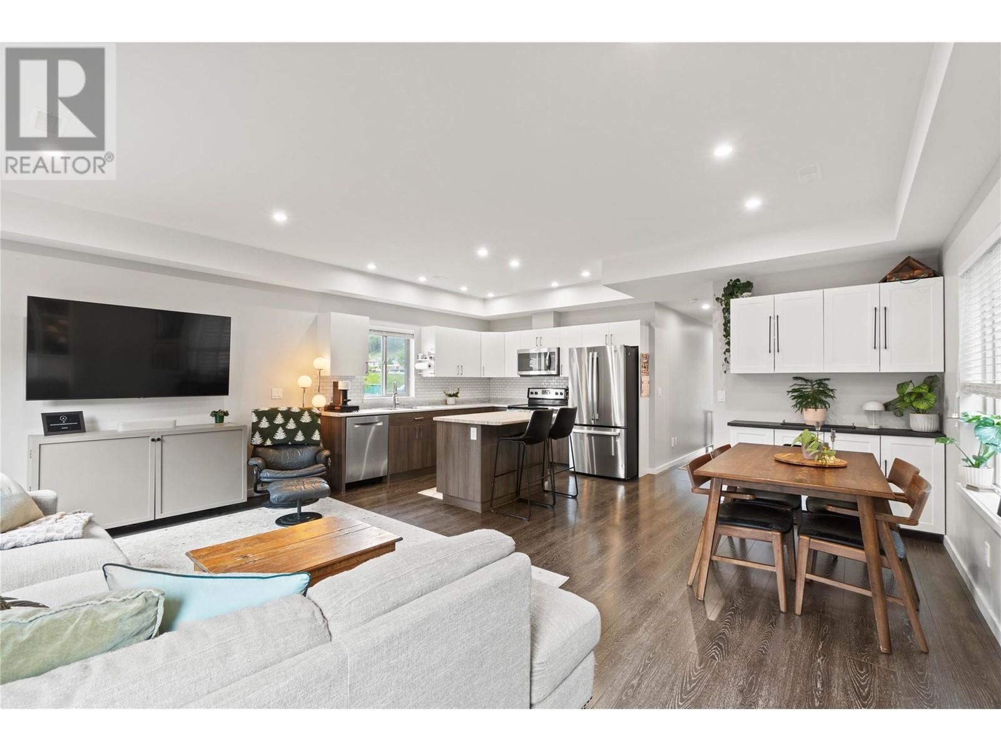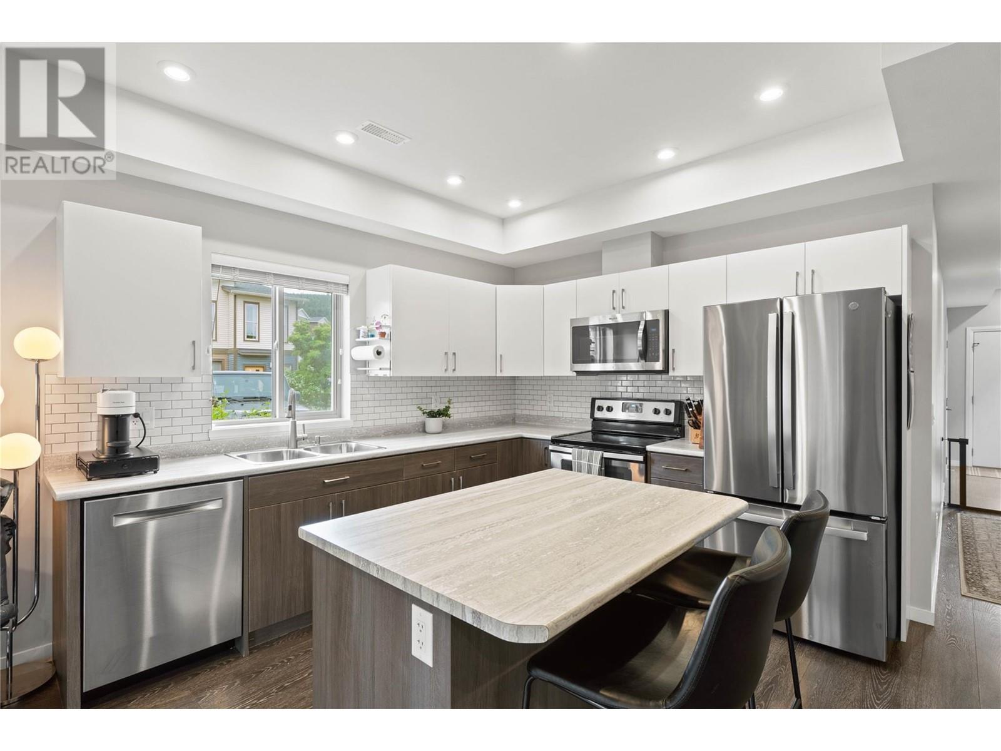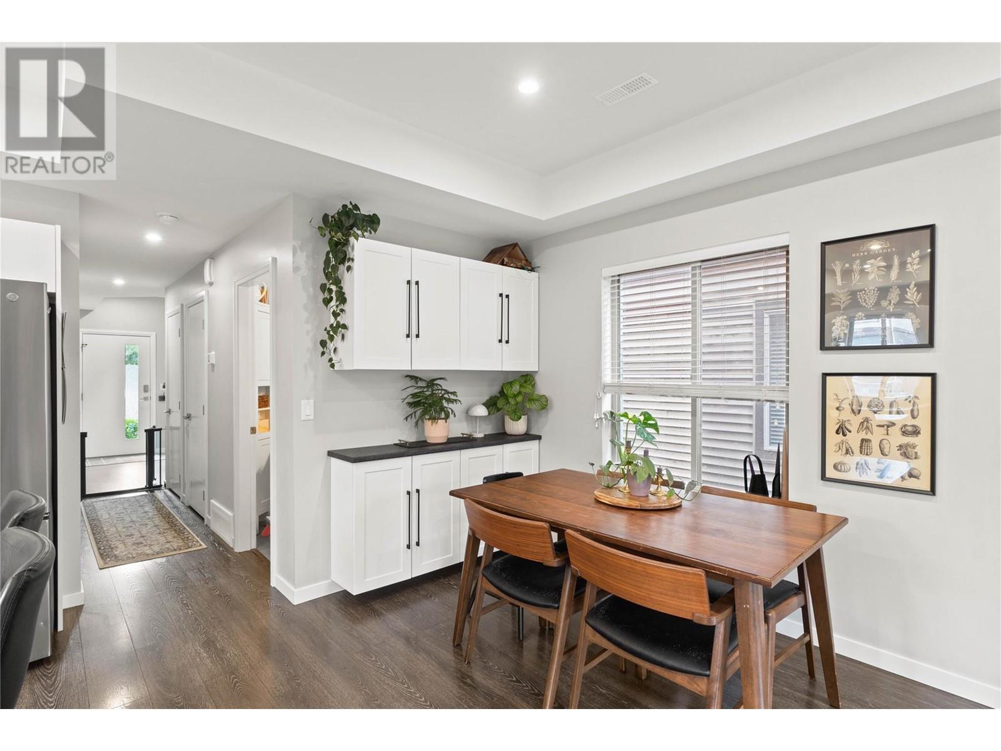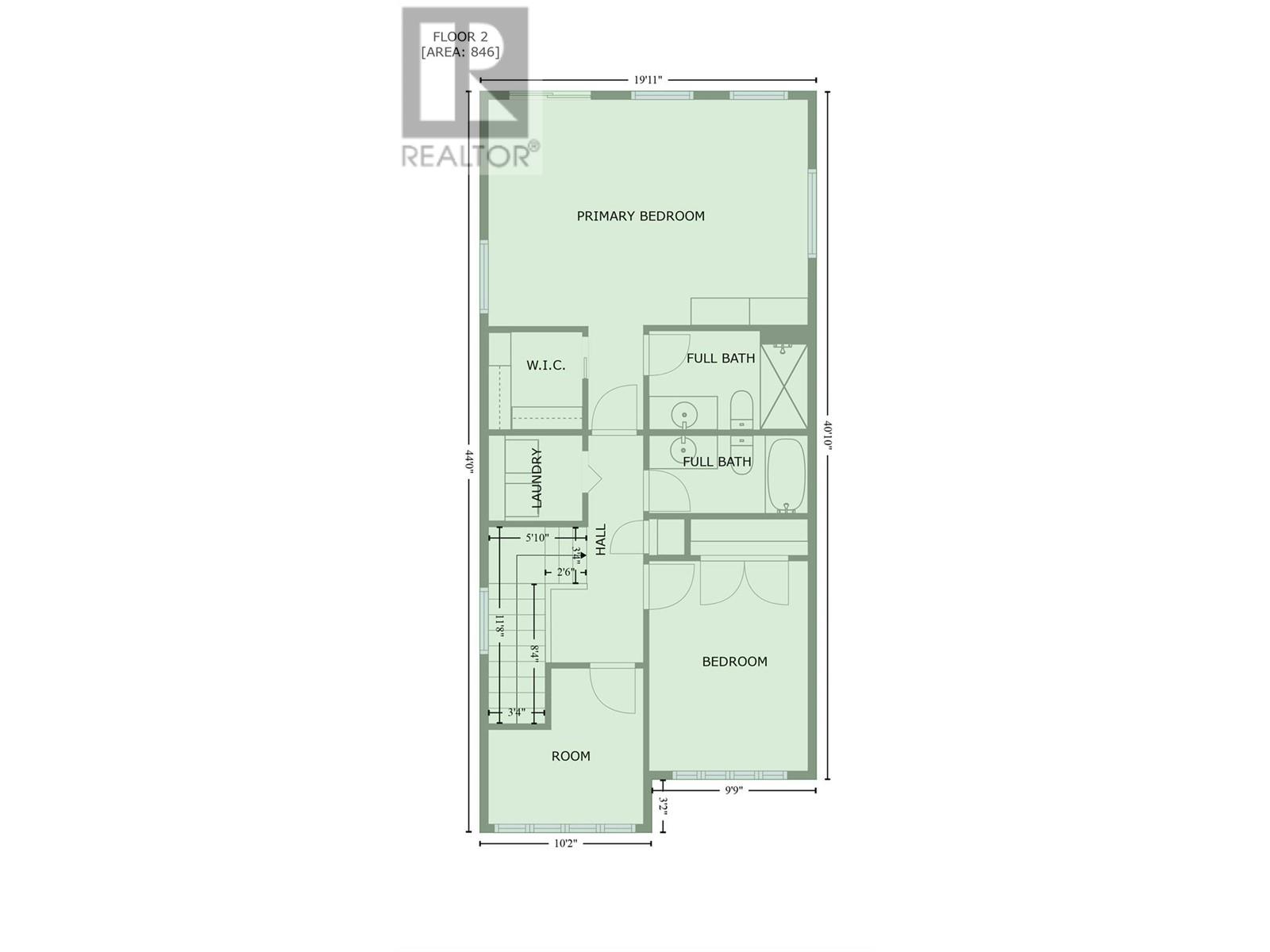2 Bedroom
3 Bathroom
1,516 ft2
Central Air Conditioning
Forced Air, See Remarks
$612,000
This Light filled home is welcoming from the moment you walk in! The bright & inviting main floor offers spacious, open plan living with huge windows offering loads of natural light as well as custom blinds for privacy, if wanted. The kitchen features ample storage & prep space, a tile backsplash, newer appliances & offers additional storage in the custom dining room cabinetry. The adjoining living area has a doorway leading to the back yard, with a gazebo on the patio for privacy and synthetic turf wrapping around to the front for convenience. Upstairs the generously sized primary suite features a Juliette balcony, walk in closet and ensuite with a walk-in shower. The laundry area has a newer washer/dryer, plus built in cabinetry and just down the hall is a nook, perfect for use as a home office space. A 4 piece family bathroom serves the 2nd bedroom and the den, which works well as a nursery or guest room. Parking is easy for this well located home, with a one car garage, concrete driveway, and guest parking right beside. The front of the home has been upgraded with Gemstone lighting, is landscaped & has u/g sprinklers for low maintenance living. The community of Pineview offers a family friendly, convenient location, a new school opening in 2026 & miles of trail systems for walking or biking. (id:46156)
Property Details
|
MLS® Number
|
10350109 |
|
Property Type
|
Single Family |
|
Neigbourhood
|
Pineview Valley |
|
Community Name
|
The Landing |
|
Amenities Near By
|
Recreation, Shopping |
|
Features
|
Central Island |
|
Parking Space Total
|
2 |
Building
|
Bathroom Total
|
3 |
|
Bedrooms Total
|
2 |
|
Appliances
|
Range, Refrigerator, Dishwasher, Microwave, Washer & Dryer |
|
Constructed Date
|
2016 |
|
Construction Style Attachment
|
Detached |
|
Cooling Type
|
Central Air Conditioning |
|
Exterior Finish
|
Other |
|
Flooring Type
|
Mixed Flooring |
|
Half Bath Total
|
1 |
|
Heating Type
|
Forced Air, See Remarks |
|
Roof Material
|
Asphalt Shingle |
|
Roof Style
|
Unknown |
|
Stories Total
|
1 |
|
Size Interior
|
1,516 Ft2 |
|
Type
|
House |
|
Utility Water
|
Municipal Water |
Parking
Land
|
Access Type
|
Easy Access |
|
Acreage
|
No |
|
Land Amenities
|
Recreation, Shopping |
|
Sewer
|
Municipal Sewage System |
|
Size Irregular
|
0.07 |
|
Size Total
|
0.07 Ac|under 1 Acre |
|
Size Total Text
|
0.07 Ac|under 1 Acre |
|
Zoning Type
|
Unknown |
Rooms
| Level |
Type |
Length |
Width |
Dimensions |
|
Second Level |
Primary Bedroom |
|
|
18'11'' x 19'7'' |
|
Second Level |
Laundry Room |
|
|
5'7'' x 5'1'' |
|
Second Level |
Bedroom |
|
|
9'5'' x 12'6'' |
|
Second Level |
Den |
|
|
9'2'' x 9'3'' |
|
Second Level |
4pc Ensuite Bath |
|
|
Measurements not available |
|
Second Level |
4pc Bathroom |
|
|
Measurements not available |
|
Main Level |
Foyer |
|
|
9'2'' x 10'4'' |
|
Main Level |
Living Room |
|
|
18'11'' x 10'4'' |
|
Main Level |
Dining Room |
|
|
9'2'' x 8'11'' |
|
Main Level |
Kitchen |
|
|
9'9'' x 11'1'' |
|
Main Level |
2pc Bathroom |
|
|
Measurements not available |
https://www.realtor.ca/real-estate/28393696/1850-hugh-allan-drive-unit-130-kamloops-pineview-valley


