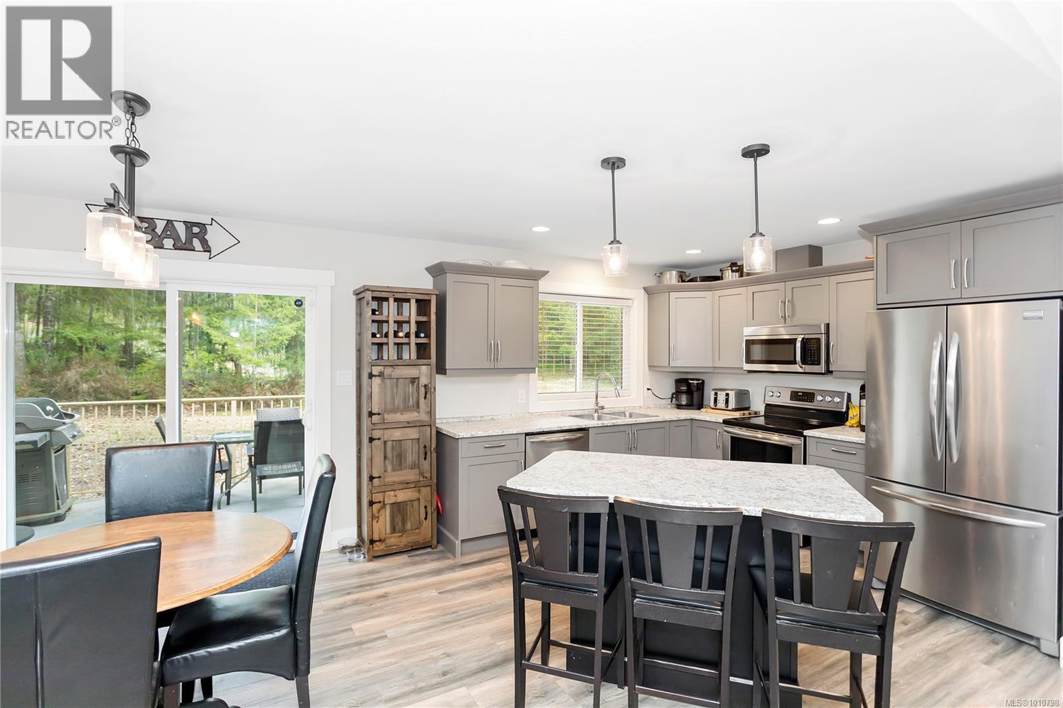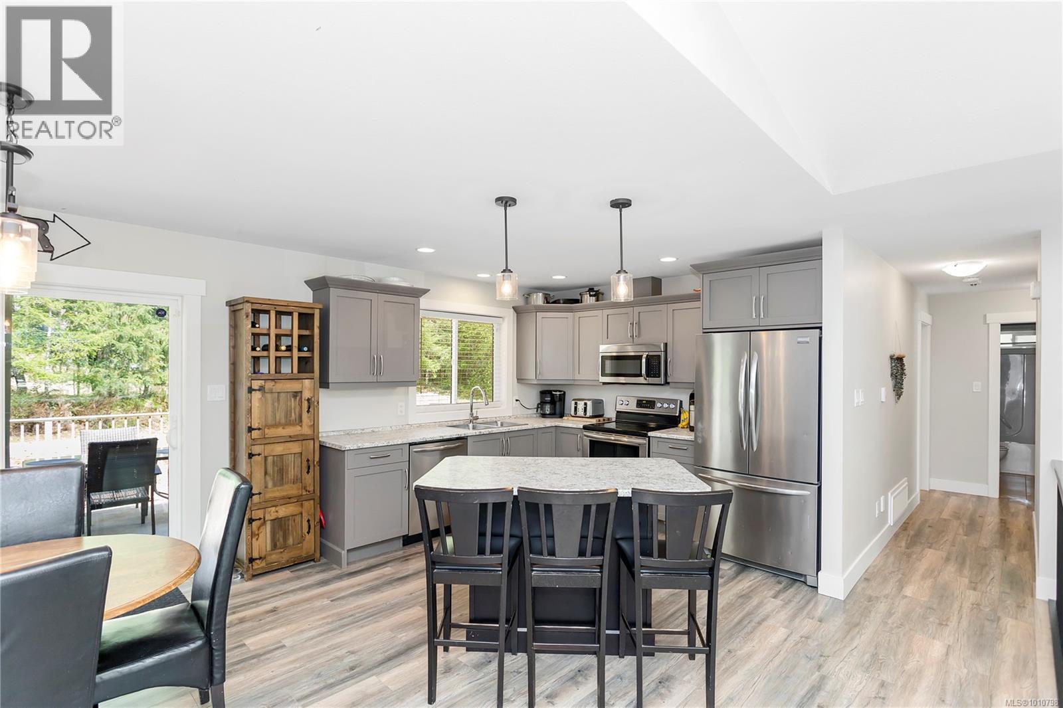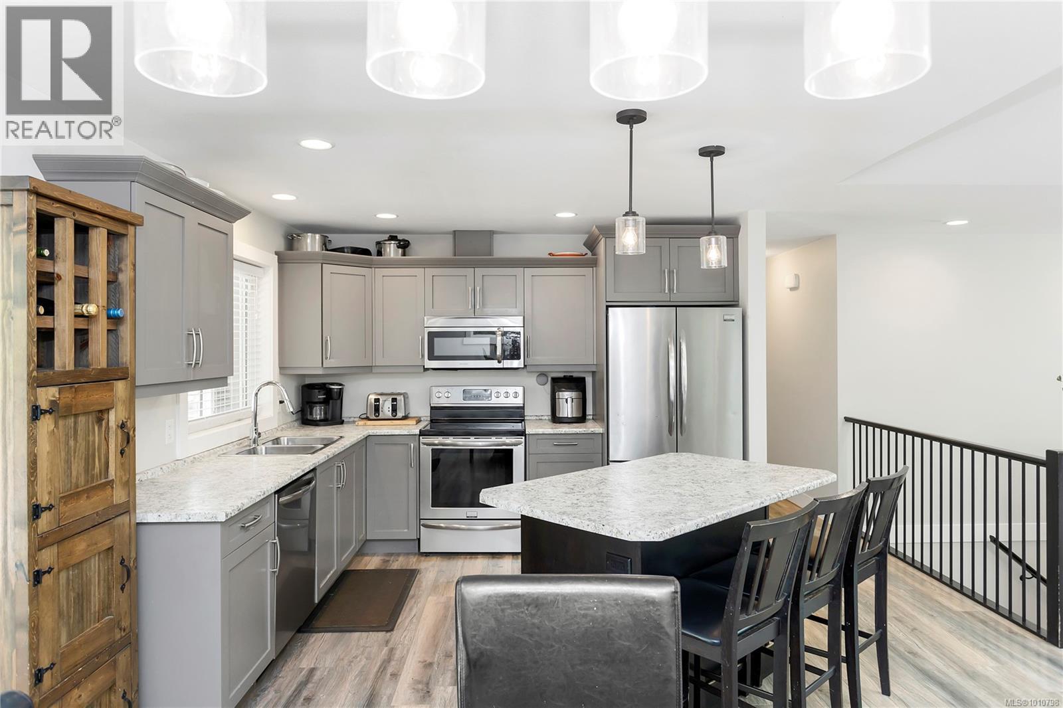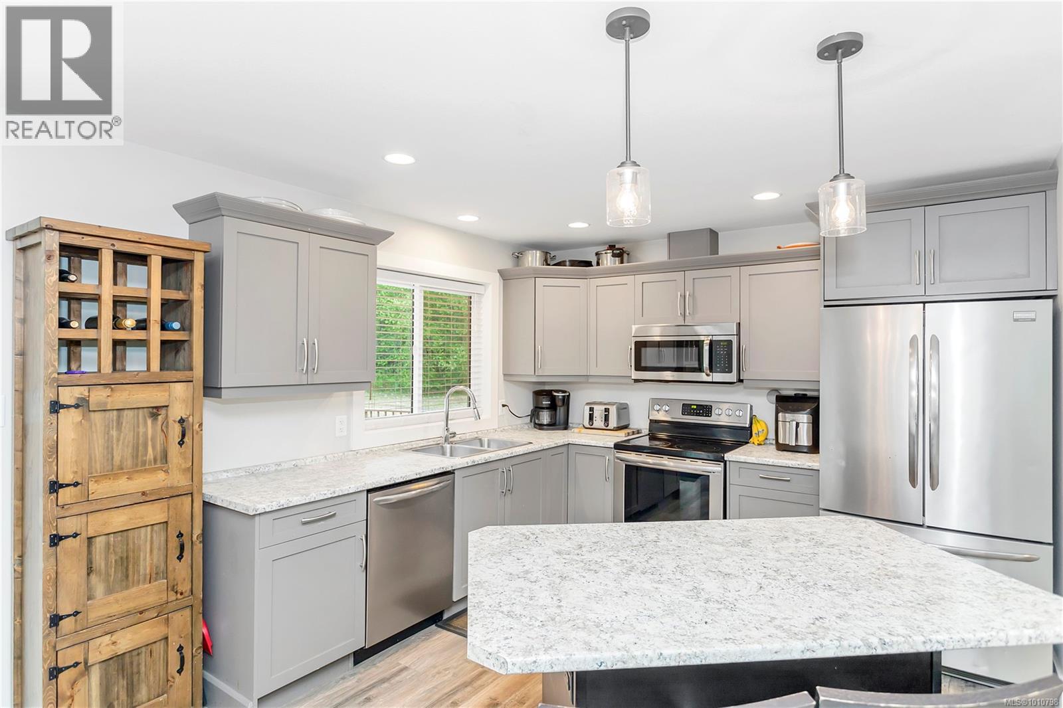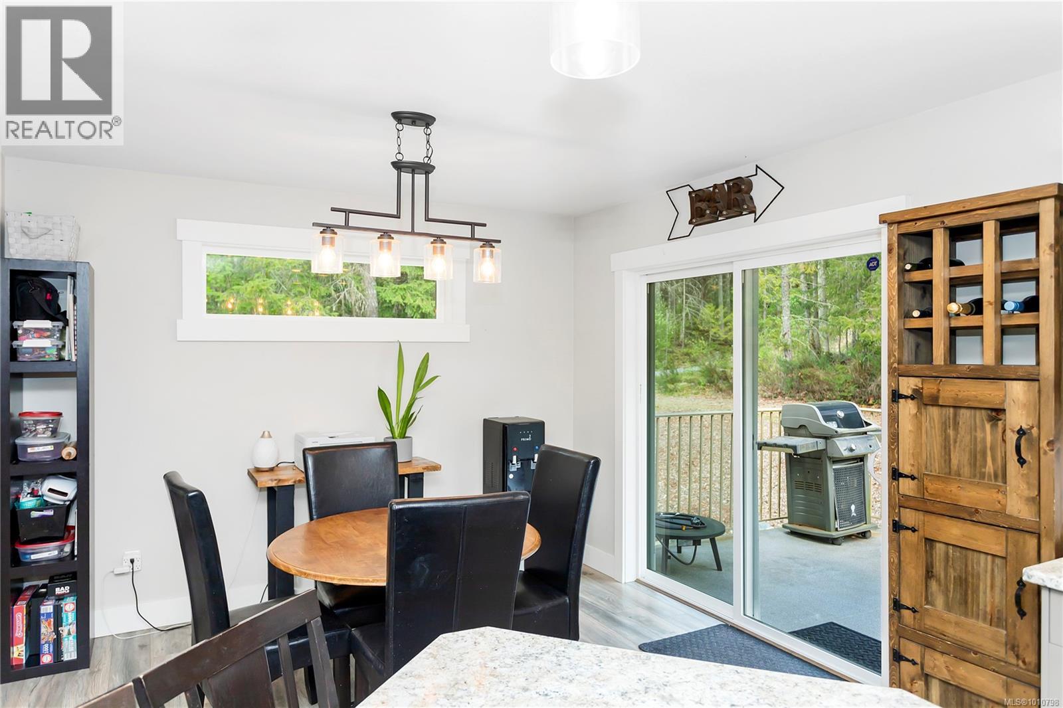4 Bedroom
3 Bathroom
2,294 ft2
Fireplace
None
Forced Air
Acreage
$1,125,000
Tucked away within walking distance from the Nanaimo River, this 2.39 acre private oasis features a 2337sqft home with legal 1 bedroom suite. Built in 2016, this modern dwelling boasts 4 bedrooms and 3 bathrooms, with vaulted ceilings, a skylight, and oversized windows that fill the interior with an abundance of natural light. The heart of this home is the inviting living area, where a crackling wood-burning fireplace invites you to gather around and create cherished memories with your loved ones. The open-concept layout seamlessly connects the living space to the dining area, and kitchen, perfect for entertaining guests. The well-appointed kitchen is a chef's delight, featuring matching stainless appliances, plenty of cabinetry, counterspace and a center eat-in island. The primary bedroom is spacious, with walk in closet and 4 piece ensuite. 2 more sizeable bedrooms and a 4-piece main bath complete the main floor. On the lower floor you will find a den, perfect as an office, laundry room, and the 1 bedroom suite. The vast property provides endless opportunity for outdoor activities and expansion. Create your own garden, set up a playground for the kids, or simply enjoy the serenity or your own private acreage. Plenty of parking for your RV/boat/trailer/additional vehicles. All measurements are approximate and should be verified if important. (id:46156)
Property Details
|
MLS® Number
|
1010798 |
|
Property Type
|
Single Family |
|
Neigbourhood
|
Extension |
|
Community Features
|
Pets Allowed, Family Oriented |
|
Features
|
Acreage, Level Lot, Private Setting, Other |
|
Parking Space Total
|
12 |
|
Structure
|
Shed |
Building
|
Bathroom Total
|
3 |
|
Bedrooms Total
|
4 |
|
Constructed Date
|
2016 |
|
Cooling Type
|
None |
|
Fireplace Present
|
Yes |
|
Fireplace Total
|
1 |
|
Heating Fuel
|
Electric |
|
Heating Type
|
Forced Air |
|
Size Interior
|
2,294 Ft2 |
|
Total Finished Area
|
2294 Sqft |
|
Type
|
House |
Land
|
Access Type
|
Road Access |
|
Acreage
|
Yes |
|
Size Irregular
|
2.39 |
|
Size Total
|
2.39 Ac |
|
Size Total Text
|
2.39 Ac |
|
Zoning Type
|
Residential |
Rooms
| Level |
Type |
Length |
Width |
Dimensions |
|
Lower Level |
Laundry Room |
|
|
8'1 x 7'0 |
|
Lower Level |
Living Room |
|
|
14'2 x 11'10 |
|
Lower Level |
Bathroom |
|
|
4-Piece |
|
Lower Level |
Laundry Room |
|
|
4'11 x 2'4 |
|
Lower Level |
Kitchen |
|
|
11'6 x 8'2 |
|
Lower Level |
Entrance |
|
|
10'6 x 5'3 |
|
Lower Level |
Den |
|
|
10'11 x 10'6 |
|
Lower Level |
Bedroom |
|
|
12'6 x 10'6 |
|
Main Level |
Bathroom |
|
|
4-Piece |
|
Main Level |
Living Room |
|
|
19'10 x 16'7 |
|
Main Level |
Kitchen |
|
|
10'11 x 10'10 |
|
Main Level |
Ensuite |
|
|
3-Piece |
|
Main Level |
Dining Room |
|
|
10'10 x 9'9 |
|
Main Level |
Primary Bedroom |
|
|
13'0 x 12'10 |
|
Main Level |
Bedroom |
|
|
12'1 x 9'11 |
|
Main Level |
Bedroom |
|
|
10'3 x 9'11 |
https://www.realtor.ca/real-estate/28722087/1850-nanaimo-river-rd-nanaimo-extension








