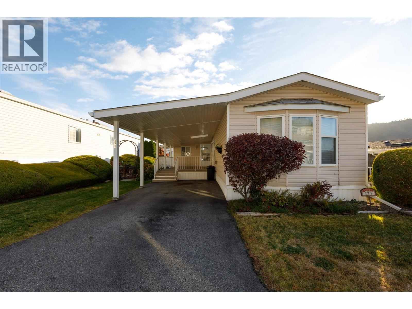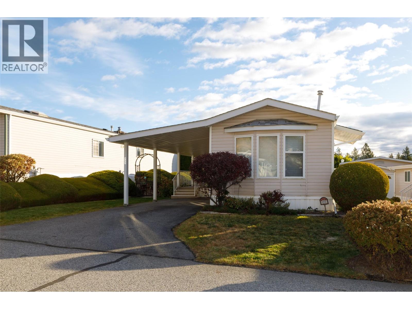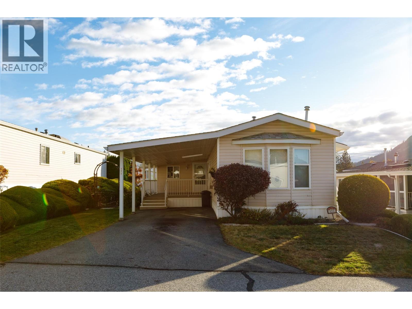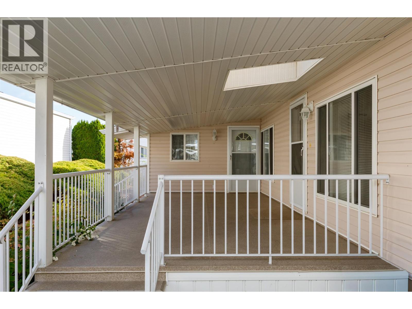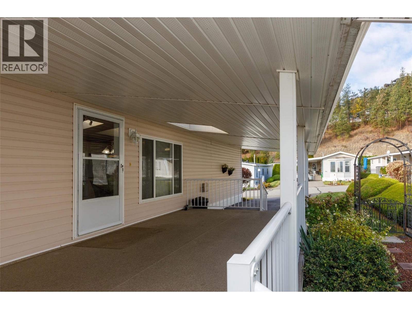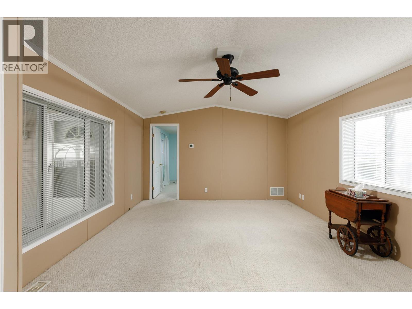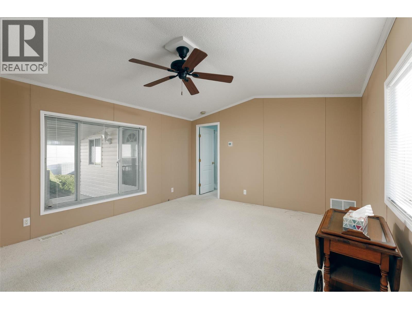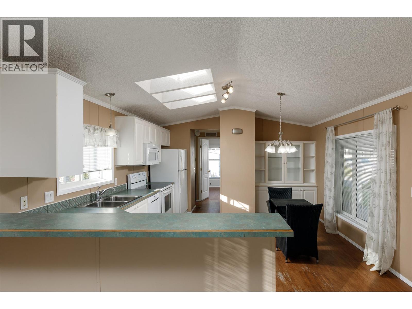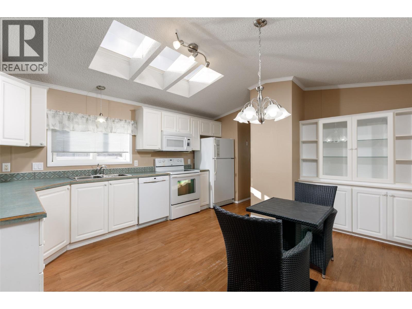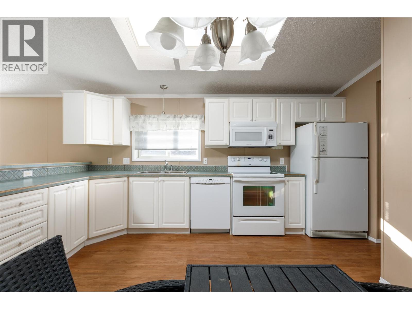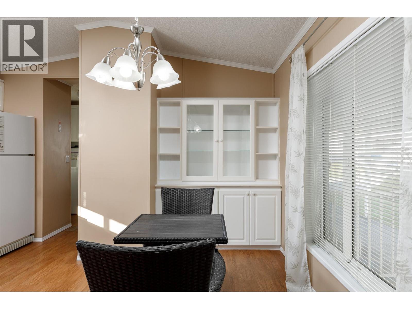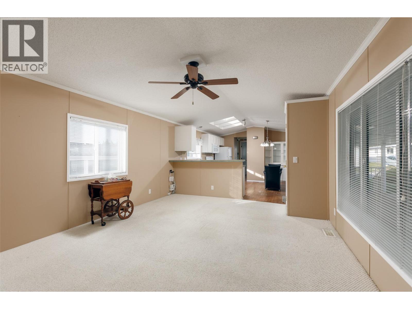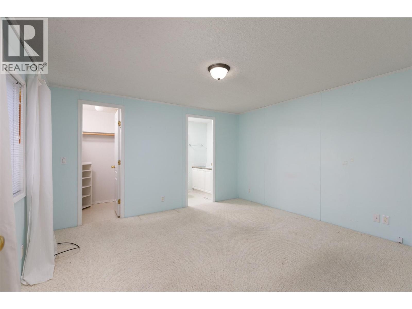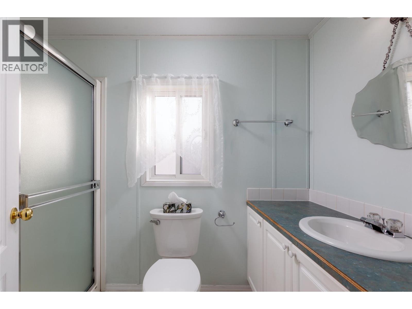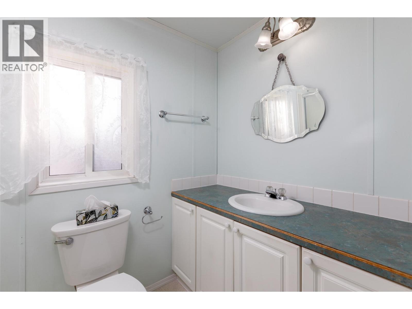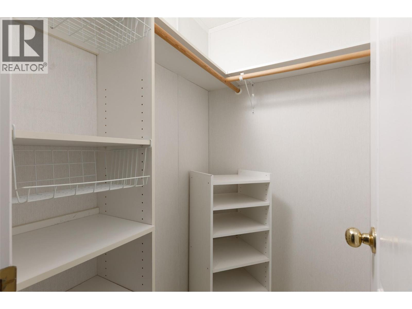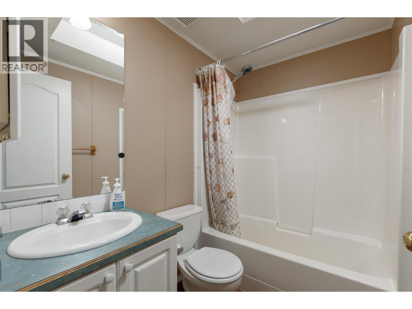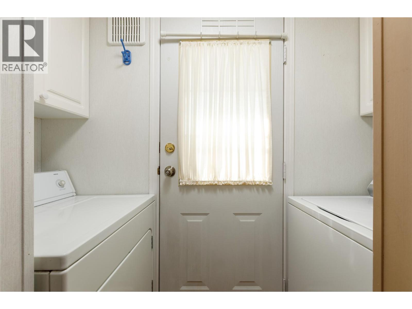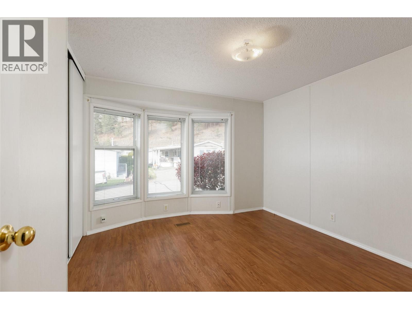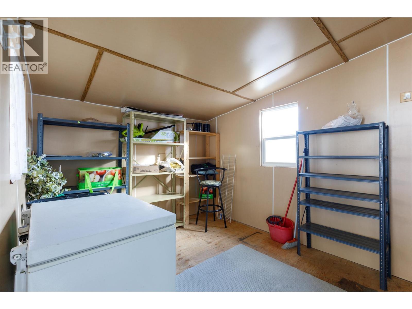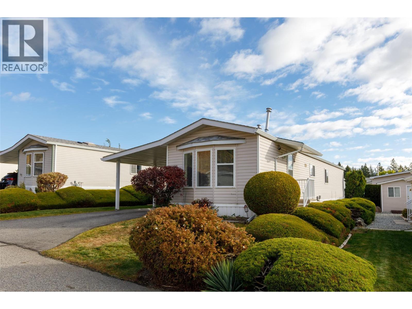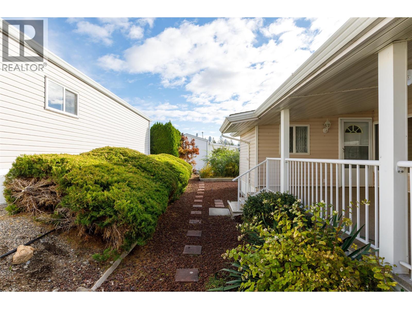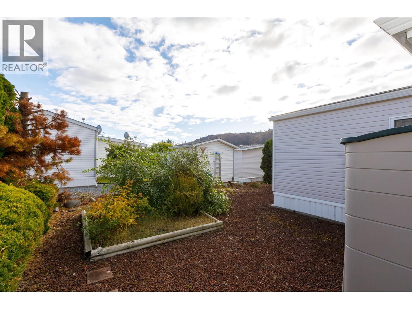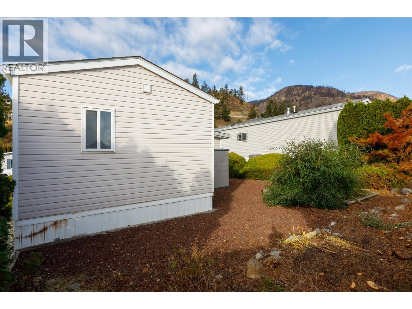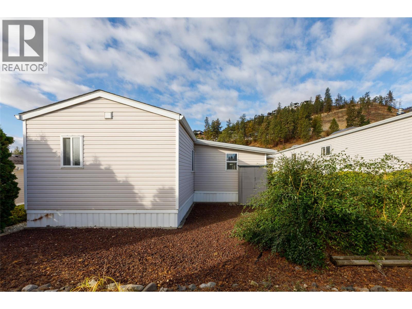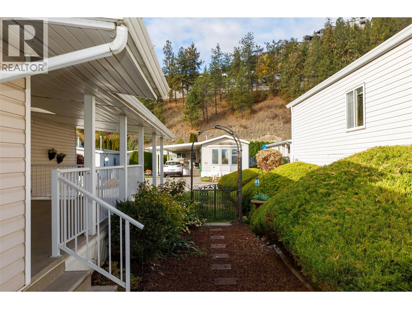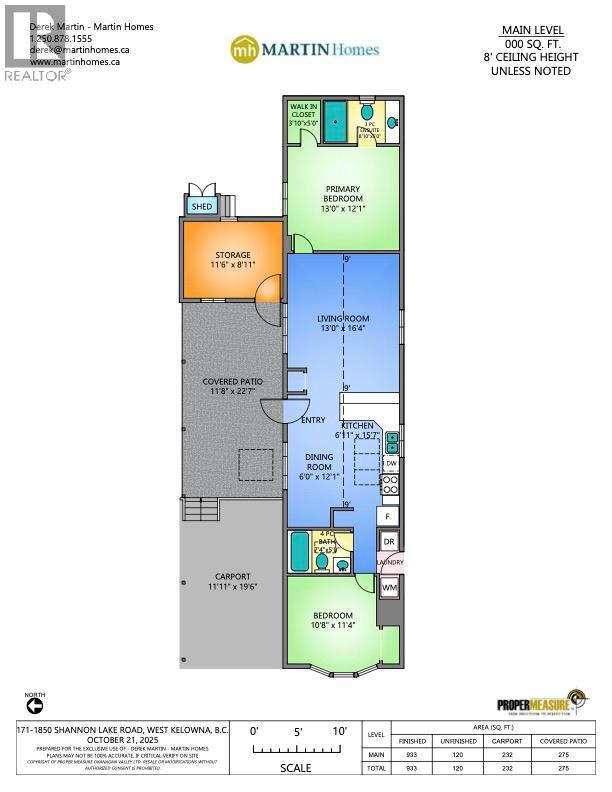1850 Shannon Lake Road Unit# 171 West Kelowna, British Columbia V4T 1L6
2 Bedroom
2 Bathroom
933 ft2
Central Air Conditioning
Forced Air
Underground Sprinkler
$239,900Maintenance, Pad Rental
$700 Monthly
Maintenance, Pad Rental
$700 MonthlyDon't miss out on owning your piece of the Okanagan lifestyle in West Kelowna's premier 55+ retirement community, Crystal Springs! This meticulously kept single-wide home boasts vaulted ceilings, two bedrooms and two bathrooms, a functional, ample kitchen with appliance package and skylight, a large covered deck, a shed, a storage room, covered parking and a low-maintenance yard. This quiet, highly sought-after community is kept in pristine condition. It has a large clubhouse area for events and socializing, including two sizeable guest suites, and is just a short drive from all the city's amenities. (id:46156)
Property Details
| MLS® Number | 10366628 |
| Property Type | Single Family |
| Neigbourhood | Shannon Lake |
| Community Features | Pet Restrictions, Rentals Allowed With Restrictions, Seniors Oriented |
| Features | Balcony |
| Parking Space Total | 2 |
| View Type | Mountain View |
Building
| Bathroom Total | 2 |
| Bedrooms Total | 2 |
| Appliances | Refrigerator, Dishwasher, Dryer, Oven - Electric, Microwave, Washer |
| Constructed Date | 1999 |
| Cooling Type | Central Air Conditioning |
| Exterior Finish | Vinyl Siding |
| Flooring Type | Carpeted, Laminate, Linoleum |
| Heating Type | Forced Air |
| Roof Material | Asphalt Shingle |
| Roof Style | Unknown |
| Stories Total | 1 |
| Size Interior | 933 Ft2 |
| Type | Manufactured Home |
| Utility Water | Municipal Water |
Parking
| Carport |
Land
| Acreage | No |
| Landscape Features | Underground Sprinkler |
| Sewer | Septic Tank |
| Size Total Text | Under 1 Acre |
Rooms
| Level | Type | Length | Width | Dimensions |
|---|---|---|---|---|
| Main Level | 4pc Bathroom | 7'4'' x 5'0'' | ||
| Main Level | Bedroom | 10'8'' x 11'4'' | ||
| Main Level | 3pc Ensuite Bath | 8'10'' x 5'0'' | ||
| Main Level | Primary Bedroom | 12'1'' x 13'0'' | ||
| Main Level | Living Room | 16'4'' x 13'0'' | ||
| Main Level | Dining Room | 12'1'' x 6'0'' | ||
| Main Level | Kitchen | 15'7'' x 6'11'' |


