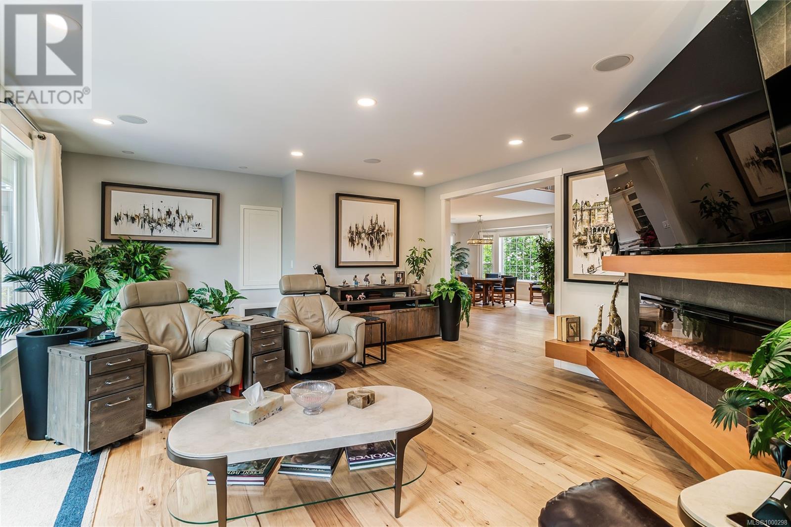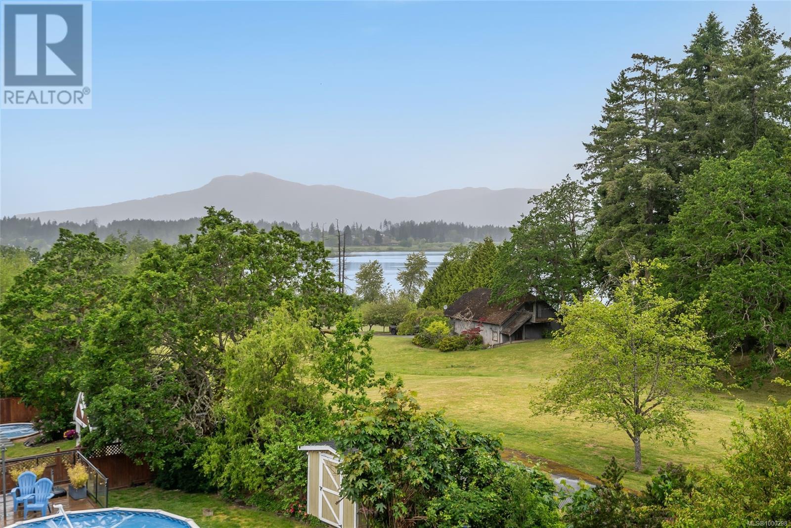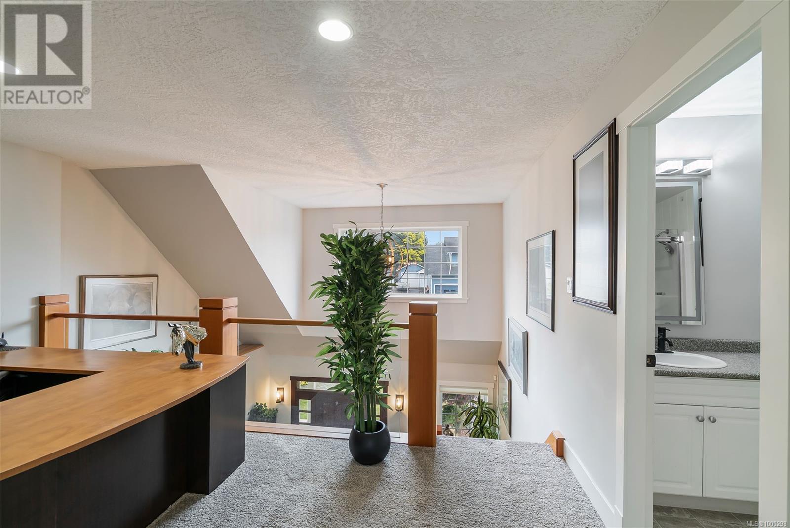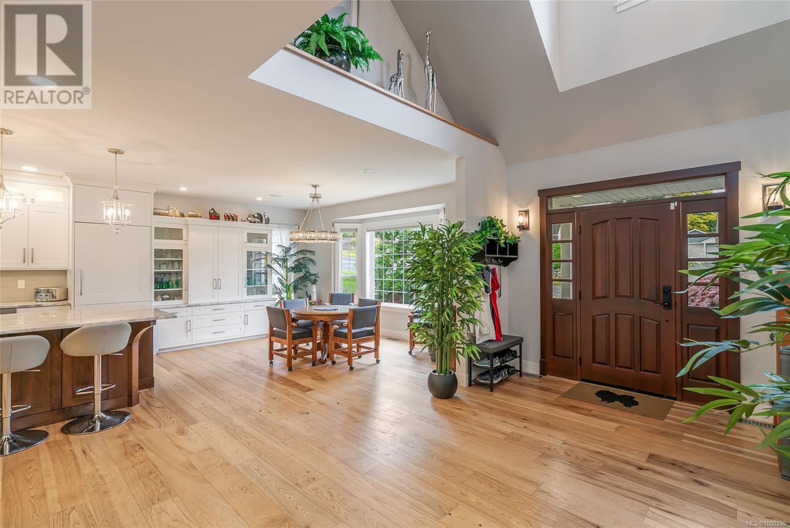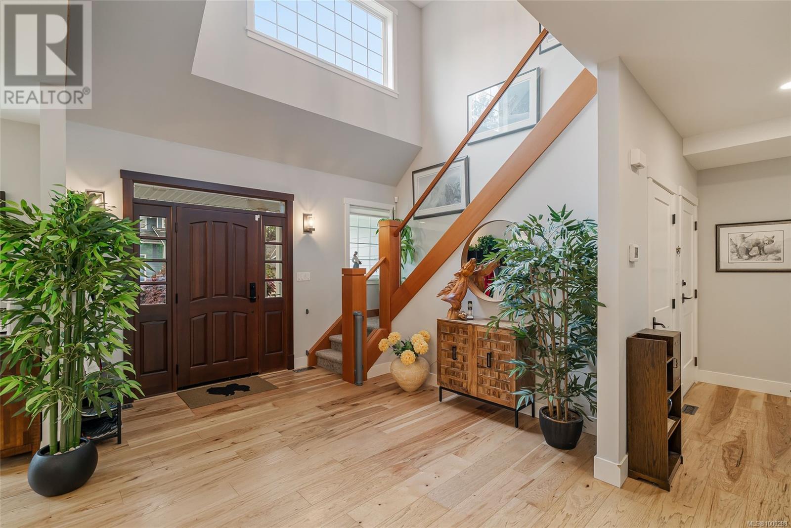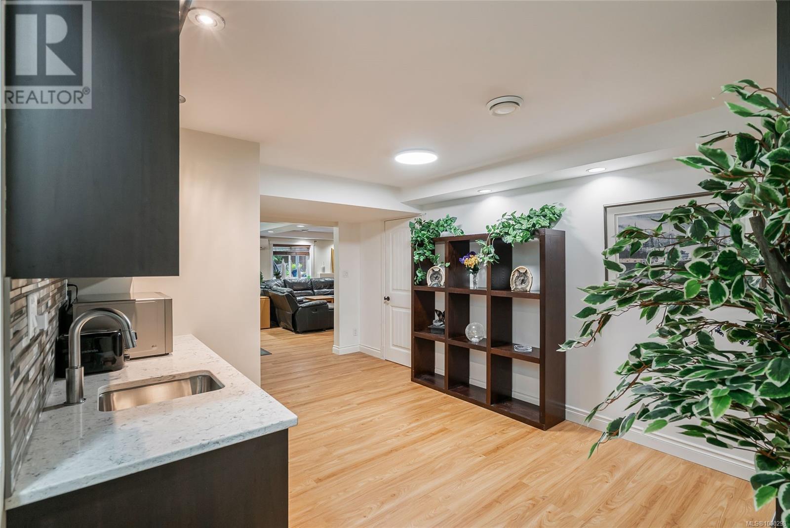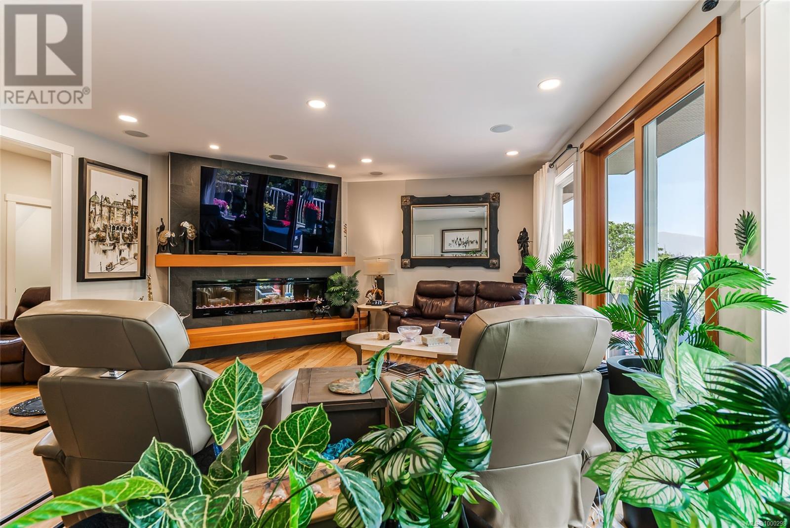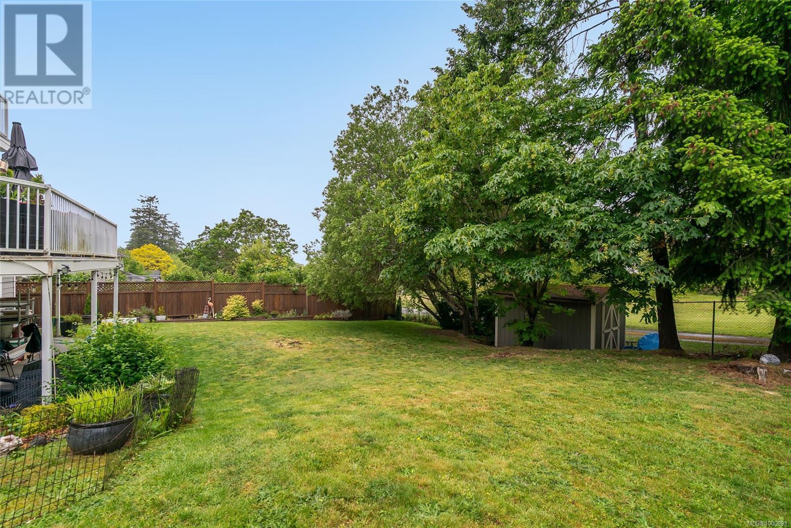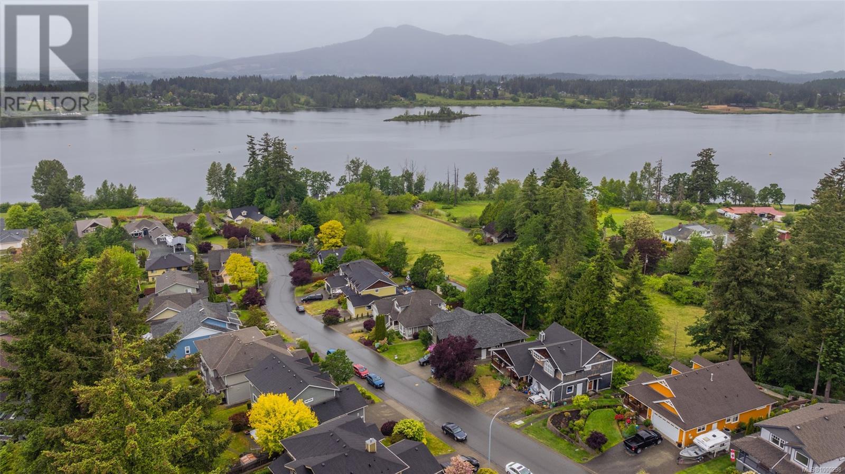5 Bedroom
4 Bathroom
4,001 ft2
Fireplace
Air Conditioned, Central Air Conditioning, Wall Unit
Forced Air, Heat Pump
$1,200,000
This beautifully updated home offers space, style & flexibility for the whole family, located in one of the Cowichan Valley’s most sought-after neighbourhoods—The Garth. The main level features warm hickory flooring, an open layout & quality finishes throughout. The chef-inspired kitchen is a showstopper with a massive granite island, high-end South Shore cabinetry & an 84'' fridge—perfect for entertaining. A cozy living area with a striking fireplace opens to a large deck with Quamichan Lake views, ideal for indoor-outdoor living. The main-floor primary suite includes a walk-in closet & 4-piece ensuite. Upstairs offers two large bedrooms, a full bath & a versatile flex space. The lower level is perfect for extended family or guests, with two more bedrooms, a rec room with wet bar, spacious family room, walk-out access & a stunning 5-piece bathroom with heated floors. Wired for sound and extensively renovated in 2018. Msmts are approx, verify if important. (id:46156)
Property Details
|
MLS® Number
|
1000298 |
|
Property Type
|
Single Family |
|
Neigbourhood
|
East Duncan |
|
Features
|
Other |
|
Parking Space Total
|
2 |
|
Plan
|
Vip74496 |
|
View Type
|
Lake View, Mountain View |
Building
|
Bathroom Total
|
4 |
|
Bedrooms Total
|
5 |
|
Constructed Date
|
2003 |
|
Cooling Type
|
Air Conditioned, Central Air Conditioning, Wall Unit |
|
Fireplace Present
|
Yes |
|
Fireplace Total
|
1 |
|
Heating Type
|
Forced Air, Heat Pump |
|
Size Interior
|
4,001 Ft2 |
|
Total Finished Area
|
4001 Sqft |
|
Type
|
House |
Parking
Land
|
Acreage
|
No |
|
Size Irregular
|
9612 |
|
Size Total
|
9612 Sqft |
|
Size Total Text
|
9612 Sqft |
|
Zoning Description
|
R-2 |
|
Zoning Type
|
Residential |
Rooms
| Level |
Type |
Length |
Width |
Dimensions |
|
Second Level |
Den |
|
|
14'10 x 8'8 |
|
Second Level |
Bedroom |
|
|
11'0 x 10'4 |
|
Second Level |
Bedroom |
|
|
11'0 x 10'4 |
|
Second Level |
Bathroom |
|
|
4-Piece |
|
Lower Level |
Storage |
|
|
17'0 x 14'8 |
|
Lower Level |
Family Room |
|
|
24'8 x 16'11 |
|
Lower Level |
Other |
|
|
20'5 x 4'10 |
|
Lower Level |
Bedroom |
|
|
12'9 x 12'0 |
|
Lower Level |
Bedroom |
|
|
12'9 x 11'8 |
|
Lower Level |
Bathroom |
|
|
3-Piece |
|
Main Level |
Entrance |
|
|
11'8 x 11'2 |
|
Main Level |
Dining Room |
|
|
15'9 x 13'2 |
|
Main Level |
Kitchen |
|
|
15'9 x 13'11 |
|
Main Level |
Laundry Room |
|
|
11'9 x 8'11 |
|
Main Level |
Living Room |
|
|
20'11 x 17'0 |
|
Main Level |
Primary Bedroom |
|
|
16'7 x 12'9 |
|
Main Level |
Bathroom |
|
|
2-Piece |
|
Main Level |
Ensuite |
|
|
4-Piece |
https://www.realtor.ca/real-estate/28337026/1857-sterling-ridge-pl-duncan-east-duncan








