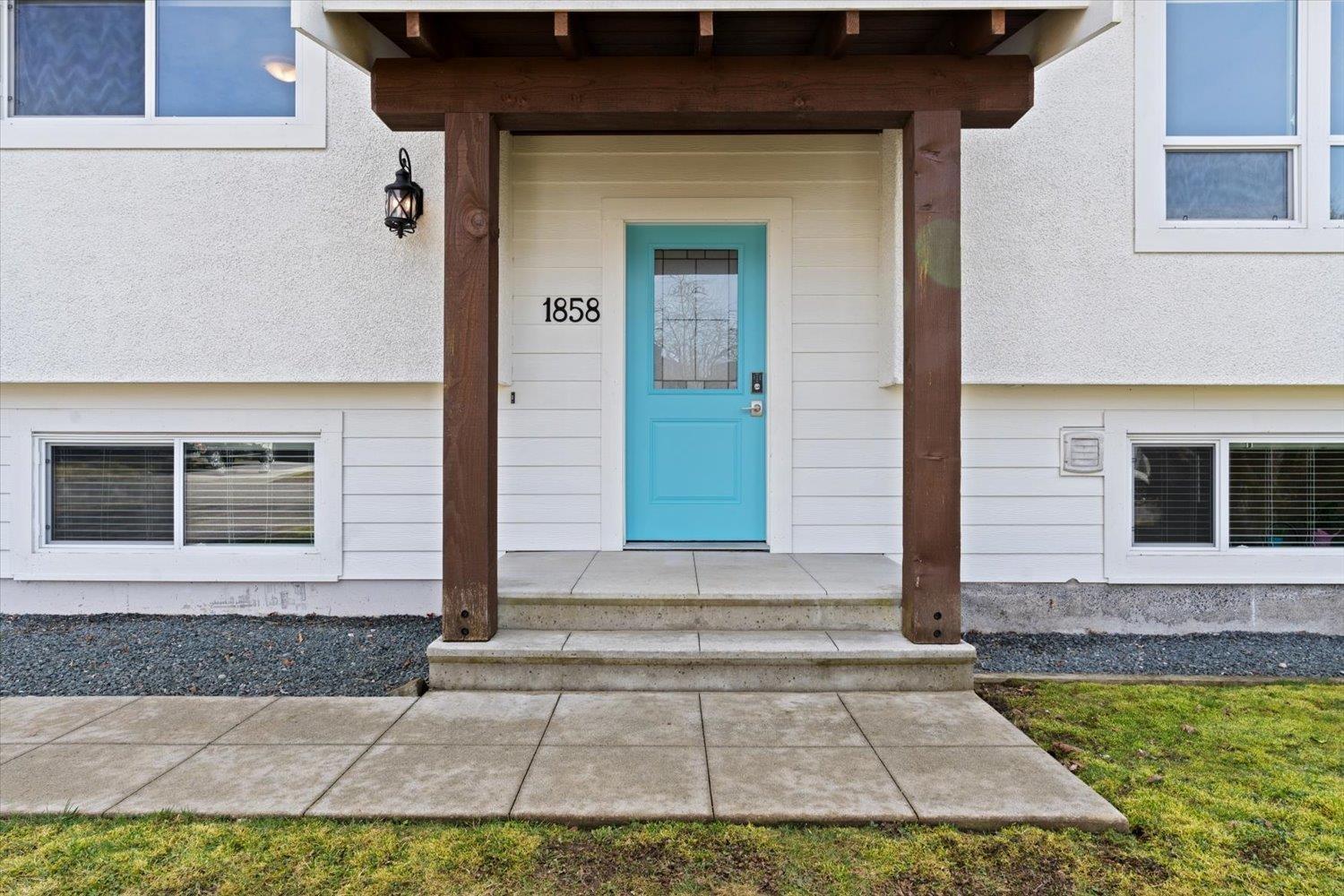4 Bedroom
2 Bathroom
2,073 ft2
Fireplace
Forced Air
$849,999
Beautifully renovated home nestled on a quiet street in the desired town of Agassiz, with a 2 bedroom LEGAL SUITE. Split entry home with many quality renovations done in the recent years including, kitchens, bathrooms, light fixtures, flooring, mouldings and trims, a 6-year-old Duralock metal roof, windows, hot water tank, and furnace. Single garage with extra parking for RV or toys, generous lot size with a fully fenced flat and usable back yard with a good sized deck to take in the breathtaking views of Mt. Cheam! Minutes from schools, stores, Harrison Lake and the golf course. This home offers a perfect mix of comfort, privacy, and location! Make this you're new home before its gone! (id:46156)
Property Details
|
MLS® Number
|
R2995578 |
|
Property Type
|
Single Family |
|
Storage Type
|
Storage |
|
View Type
|
Mountain View |
Building
|
Bathroom Total
|
2 |
|
Bedrooms Total
|
4 |
|
Amenities
|
Laundry - In Suite |
|
Appliances
|
Washer, Dryer, Refrigerator, Stove, Dishwasher |
|
Basement Development
|
Finished |
|
Basement Type
|
Full (finished) |
|
Constructed Date
|
1973 |
|
Construction Style Attachment
|
Detached |
|
Fireplace Present
|
Yes |
|
Fireplace Total
|
1 |
|
Heating Fuel
|
Natural Gas |
|
Heating Type
|
Forced Air |
|
Stories Total
|
2 |
|
Size Interior
|
2,073 Ft2 |
|
Type
|
House |
Parking
Land
|
Acreage
|
No |
|
Size Depth
|
120 Ft |
|
Size Frontage
|
70 Ft |
|
Size Irregular
|
8407.08 |
|
Size Total
|
8407.08 Sqft |
|
Size Total Text
|
8407.08 Sqft |
Rooms
| Level |
Type |
Length |
Width |
Dimensions |
|
Lower Level |
Laundry Room |
19 ft |
6 ft ,7 in |
19 ft x 6 ft ,7 in |
|
Lower Level |
Kitchen |
17 ft ,3 in |
10 ft ,8 in |
17 ft ,3 in x 10 ft ,8 in |
|
Lower Level |
Bedroom 3 |
12 ft ,1 in |
10 ft ,8 in |
12 ft ,1 in x 10 ft ,8 in |
|
Lower Level |
Bedroom 4 |
10 ft ,7 in |
9 ft ,6 in |
10 ft ,7 in x 9 ft ,6 in |
|
Main Level |
Living Room |
17 ft ,7 in |
13 ft ,7 in |
17 ft ,7 in x 13 ft ,7 in |
|
Main Level |
Kitchen |
10 ft ,8 in |
10 ft ,2 in |
10 ft ,8 in x 10 ft ,2 in |
|
Main Level |
Dining Room |
10 ft ,8 in |
9 ft ,3 in |
10 ft ,8 in x 9 ft ,3 in |
|
Main Level |
Primary Bedroom |
13 ft ,3 in |
10 ft ,2 in |
13 ft ,3 in x 10 ft ,2 in |
|
Main Level |
Bedroom 2 |
11 ft ,7 in |
10 ft ,5 in |
11 ft ,7 in x 10 ft ,5 in |
https://www.realtor.ca/real-estate/28229928/1858-caroline-drive-agassiz-agassiz










































