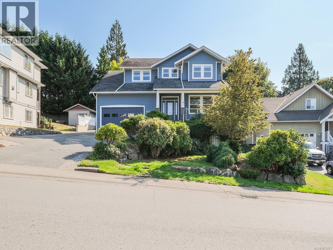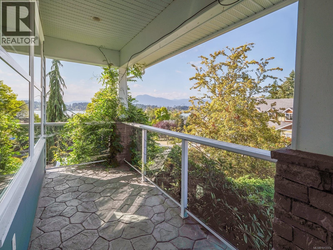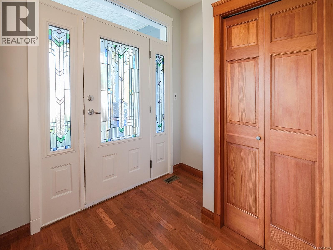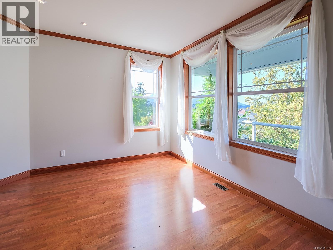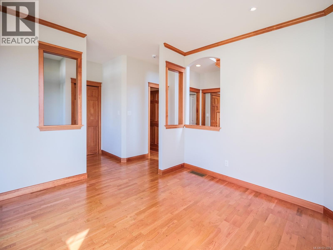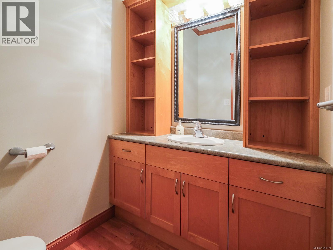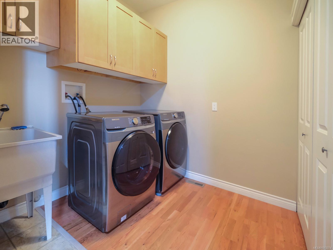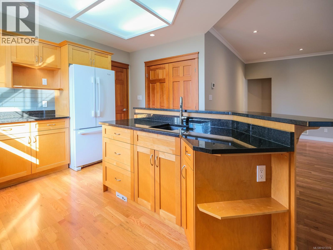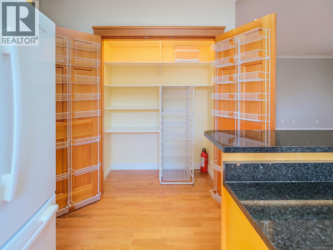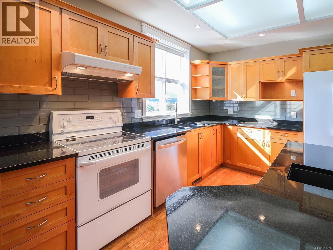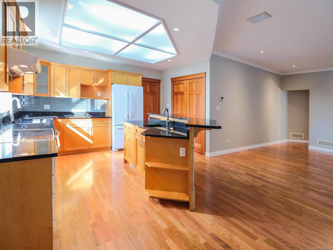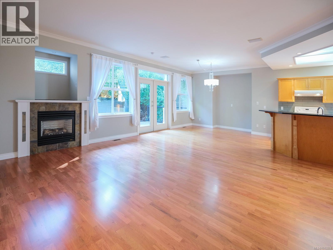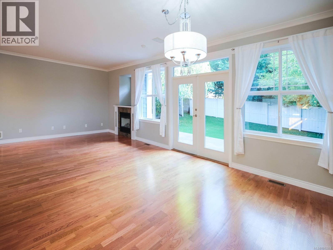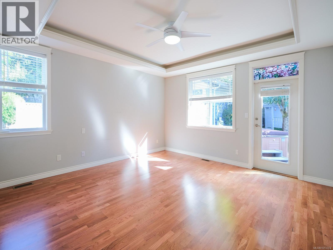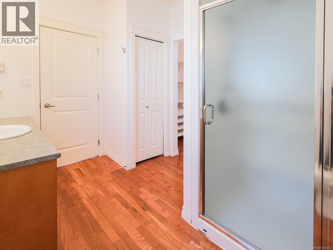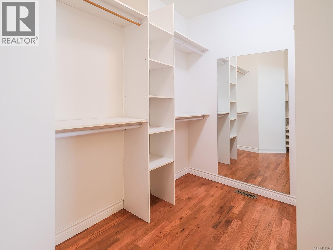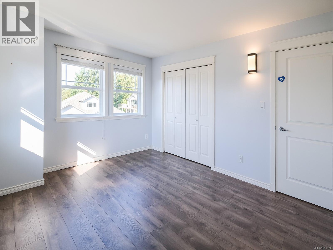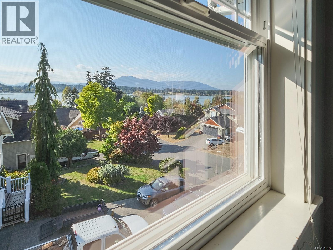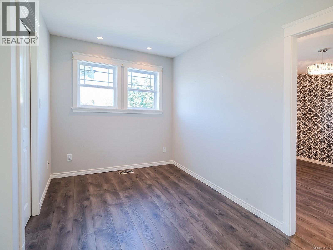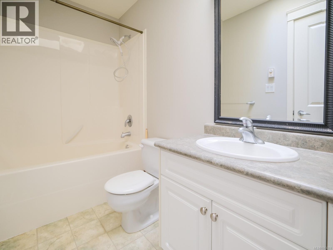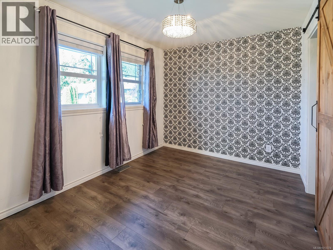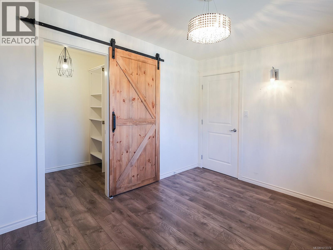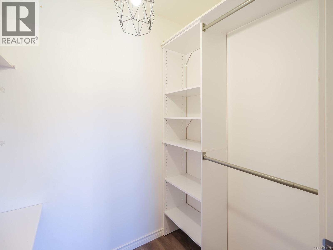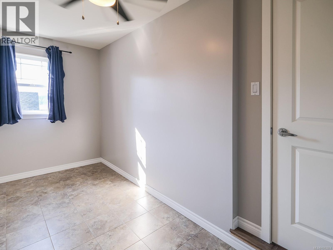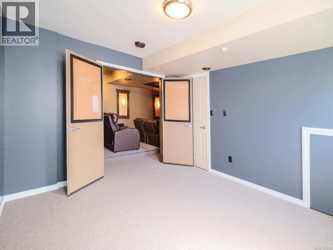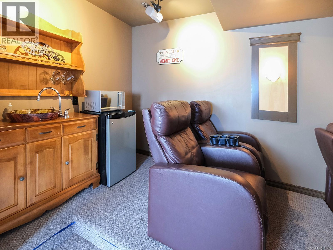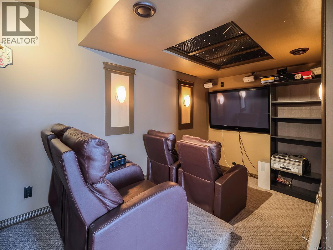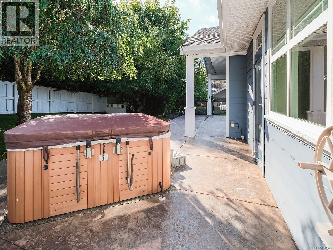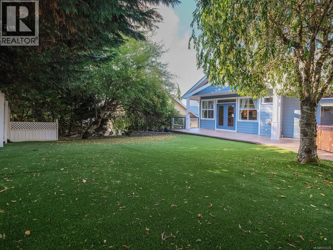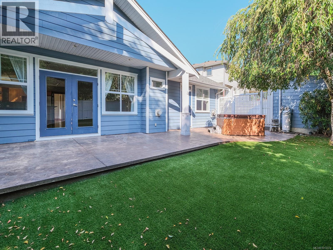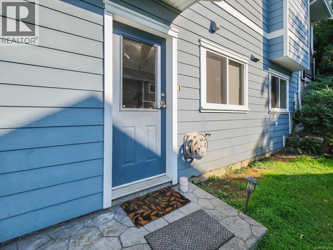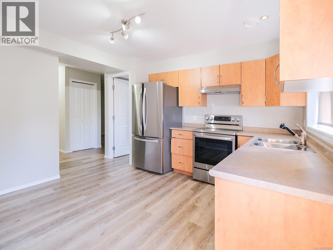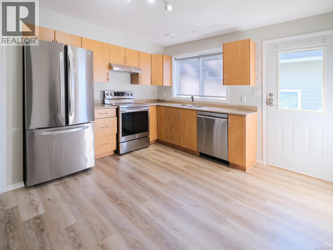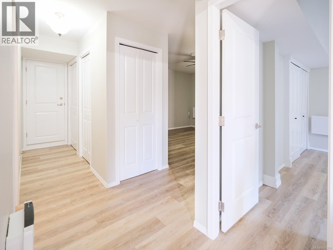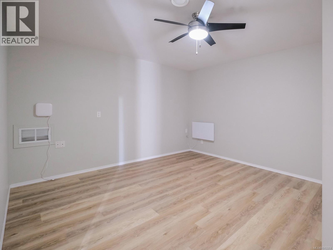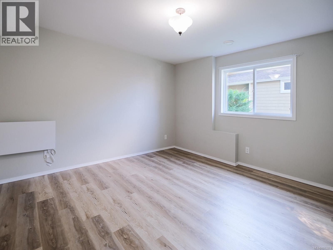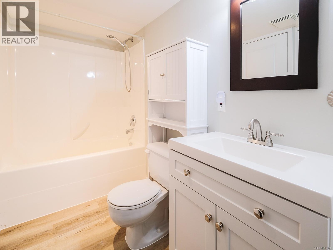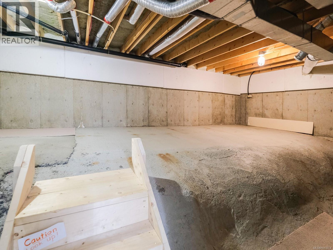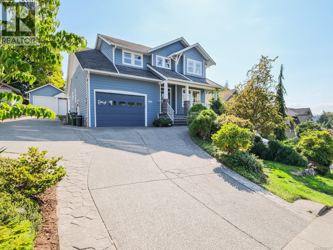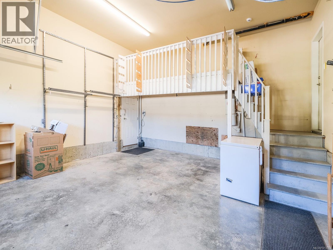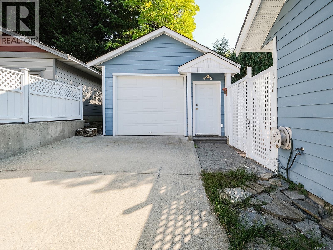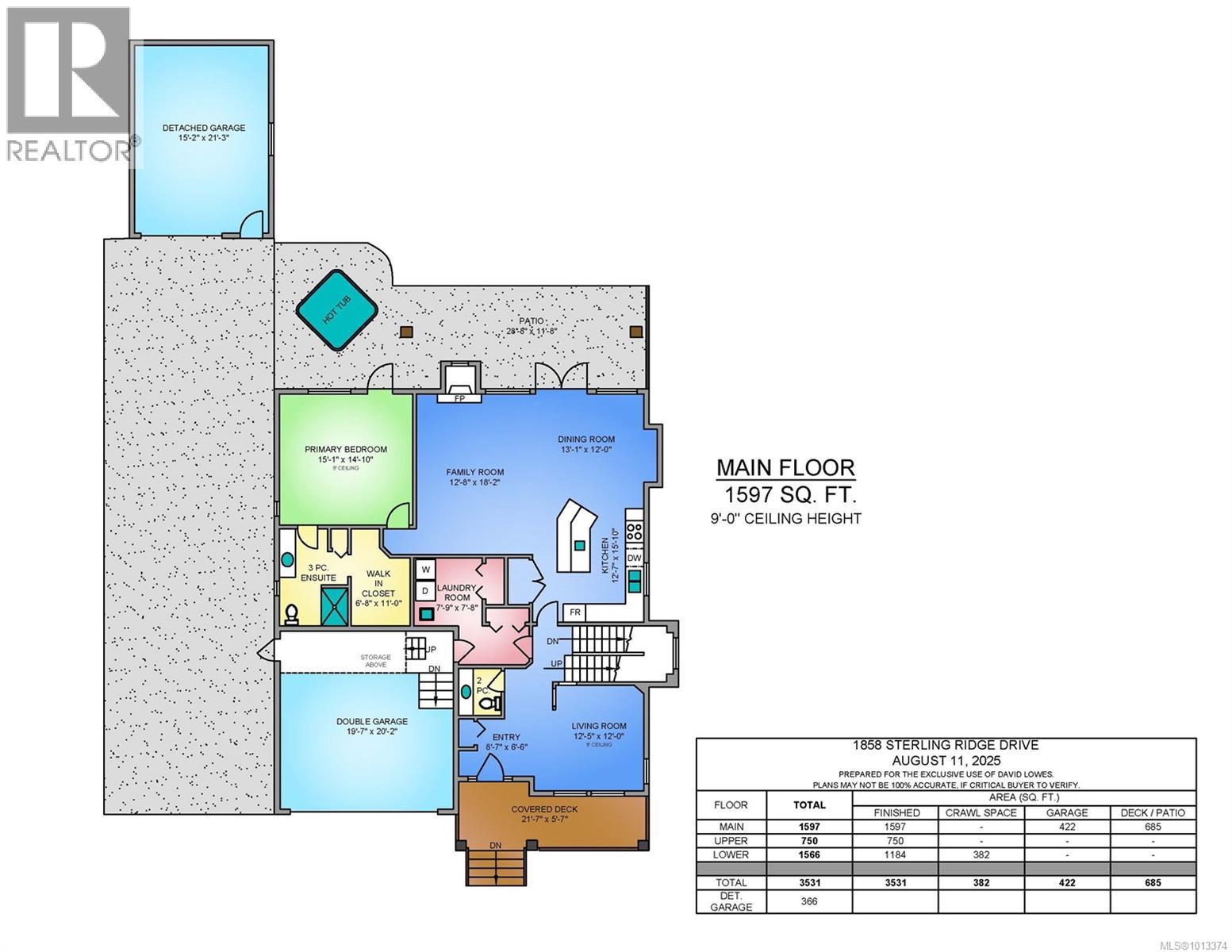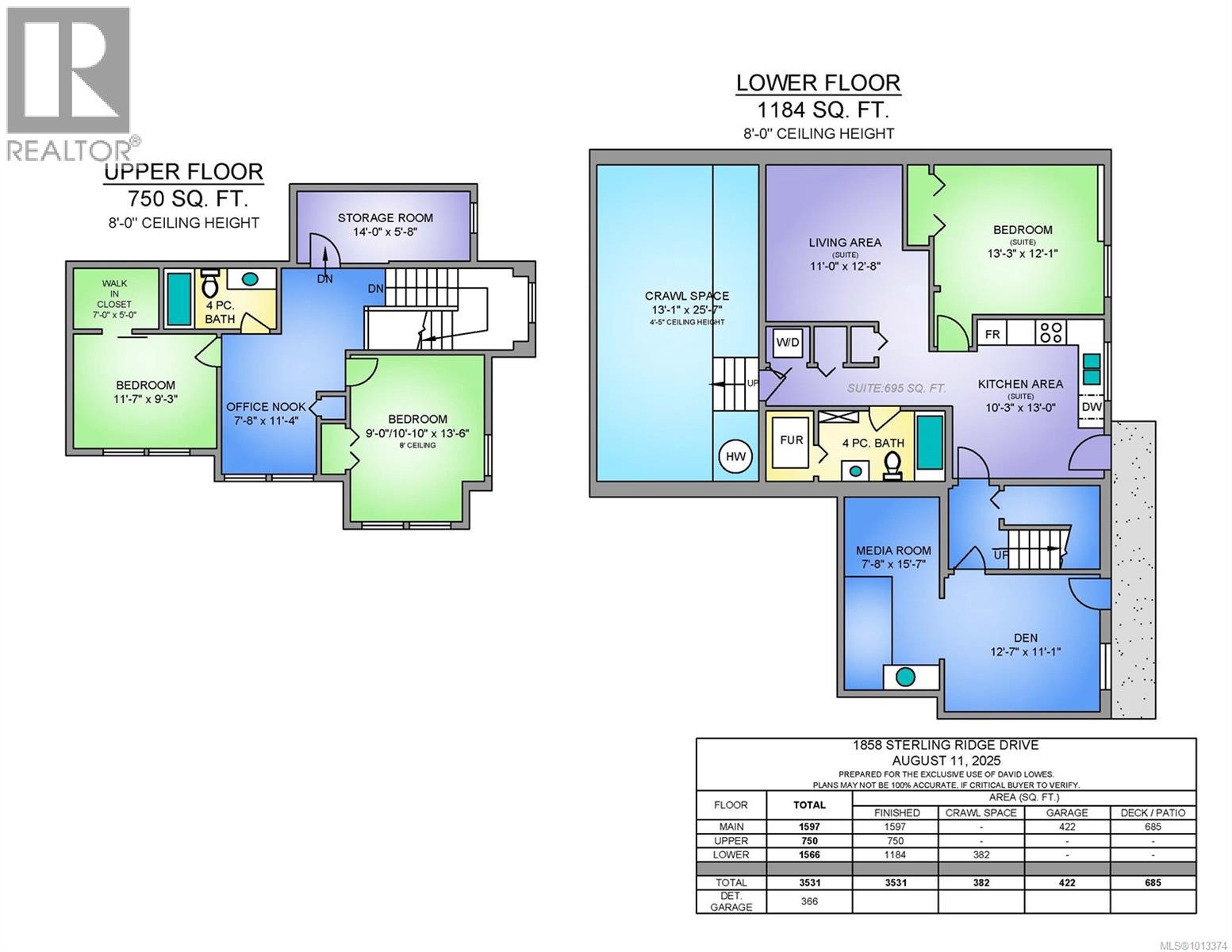4 Bedroom
4 Bathroom
3,913 ft2
Fireplace
See Remarks
Forced Air, Heat Pump
$1,060,000
Welcome to 1858 Sterling Ridge Place, a spacious and beautifully designed 3,531 sq?ft home offering 3 bedrooms & 3 bathrooms along with a 1 bedroom inlaw suite, all nestled in one of Duncan’s most sought-after neighborhoods. Situated on a 9,590 sq?ft lot, this property offers stunning views of Mount Prevost and Quamichan Lake, along with a flexible floor plan ideal for families, entertaining, and multi-generational living. The main level features a bright and open layout with a well-appointed kitchen that includes a pantry, an eat-at island with a prep sink, and seamless connection to the dining and living areas. The living room offers a cozy propane fireplace, while the dining room opens through double doors to the back patio and yard—perfect for indoor-outdoor living. Also on the main floor is a family room, powder room, laundry room, and a spacious primary bedroom with a walk-in closet, ensuite bathroom, and direct access to the patio and hot tub. Upstairs, you'll find two additional bedrooms, a full bathroom, a handy storage room, and a convenient office nook ideal for remote work or homework space. The lower level is designed for entertainment and versatility, featuring a den, a media room with a wet bar, and a one-bedroom in-law suite with a separate entrance—perfect for extended family or rental income. Added value with double attached garage plus detached garage/shop. With its generous layout, thoughtful features, and picturesque surroundings, this home offers the ideal blend of comfort, style, and functionality. (id:46156)
Property Details
|
MLS® Number
|
1013374 |
|
Property Type
|
Single Family |
|
Neigbourhood
|
East Duncan |
|
Features
|
Other |
|
Parking Space Total
|
5 |
Building
|
Bathroom Total
|
4 |
|
Bedrooms Total
|
4 |
|
Appliances
|
Dishwasher, Dryer, Freezer, Hot Tub, Oven - Electric, Refrigerator, Washer |
|
Constructed Date
|
2003 |
|
Cooling Type
|
See Remarks |
|
Fireplace Present
|
Yes |
|
Fireplace Total
|
1 |
|
Heating Fuel
|
Electric |
|
Heating Type
|
Forced Air, Heat Pump |
|
Size Interior
|
3,913 Ft2 |
|
Total Finished Area
|
3531 Sqft |
|
Type
|
House |
Land
|
Access Type
|
Road Access |
|
Acreage
|
No |
|
Size Irregular
|
9590 |
|
Size Total
|
9590 Sqft |
|
Size Total Text
|
9590 Sqft |
|
Zoning Description
|
North Cowichan R-2 |
|
Zoning Type
|
Residential |
Rooms
| Level |
Type |
Length |
Width |
Dimensions |
|
Second Level |
Storage |
14 ft |
|
14 ft x Measurements not available |
|
Second Level |
Bathroom |
|
|
4-Piece |
|
Second Level |
Bedroom |
|
|
11'7 x 9'3 |
|
Second Level |
Other |
|
|
7'8 x 11'4 |
|
Second Level |
Bedroom |
9 ft |
|
9 ft x Measurements not available |
|
Lower Level |
Media |
|
|
7'8 x 15'7 |
|
Lower Level |
Den |
|
|
12'7 x 11'1 |
|
Main Level |
Ensuite |
|
|
3-Piece |
|
Main Level |
Primary Bedroom |
|
|
15'1 x 14'10 |
|
Main Level |
Family Room |
|
|
12'8 x 18'2 |
|
Main Level |
Dining Room |
|
12 ft |
Measurements not available x 12 ft |
|
Main Level |
Kitchen |
|
|
12'7 x 15'10 |
|
Main Level |
Laundry Room |
|
|
7'9 x 7'8 |
|
Main Level |
Bathroom |
|
|
2-Piece |
|
Main Level |
Living Room |
|
12 ft |
Measurements not available x 12 ft |
|
Main Level |
Entrance |
|
|
8'7 x 6'6 |
|
Additional Accommodation |
Living Room |
11 ft |
|
11 ft x Measurements not available |
|
Additional Accommodation |
Bathroom |
|
|
X |
|
Additional Accommodation |
Bedroom |
|
|
13'3 x 12'1 |
|
Additional Accommodation |
Kitchen |
|
13 ft |
Measurements not available x 13 ft |
https://www.realtor.ca/real-estate/28933757/1858-sterling-ridge-pl-duncan-east-duncan


