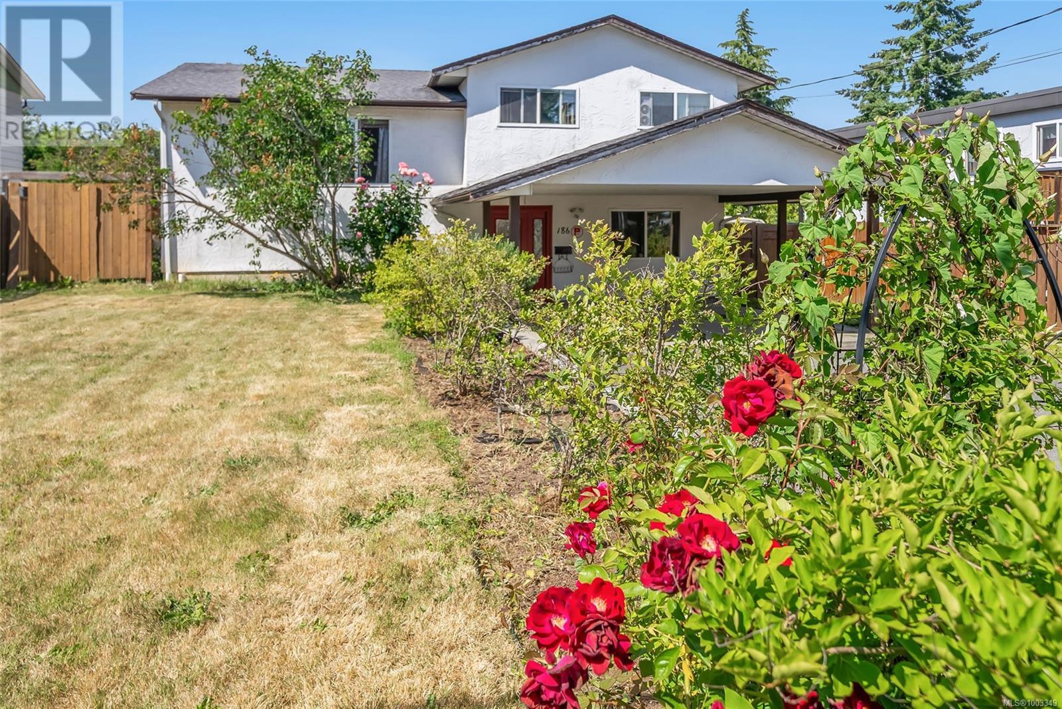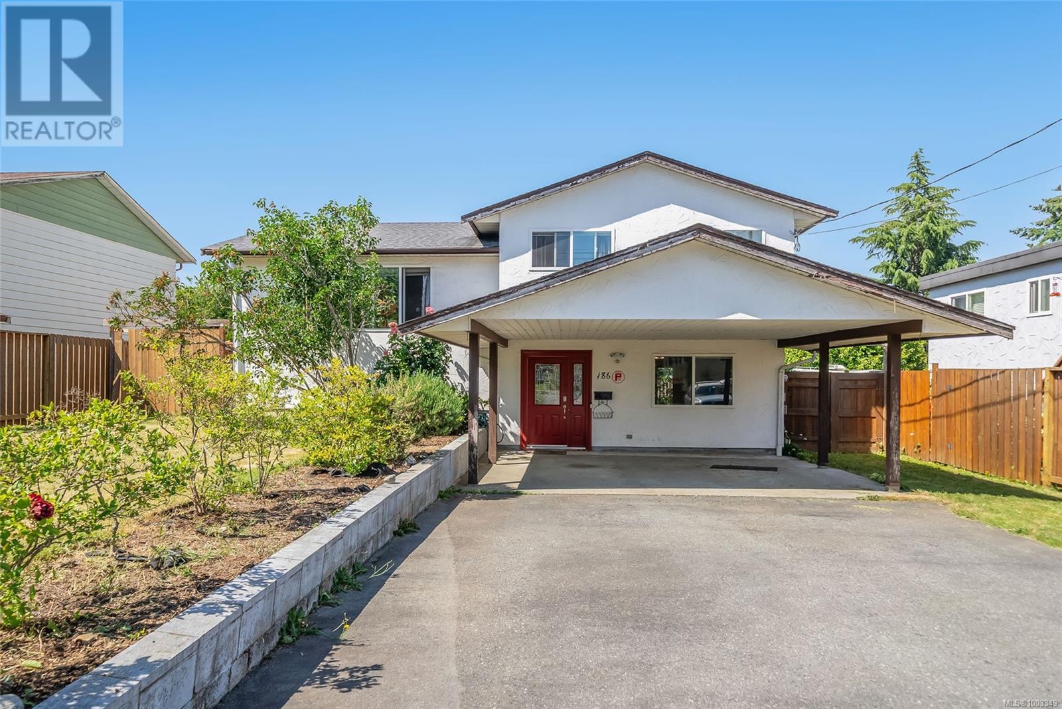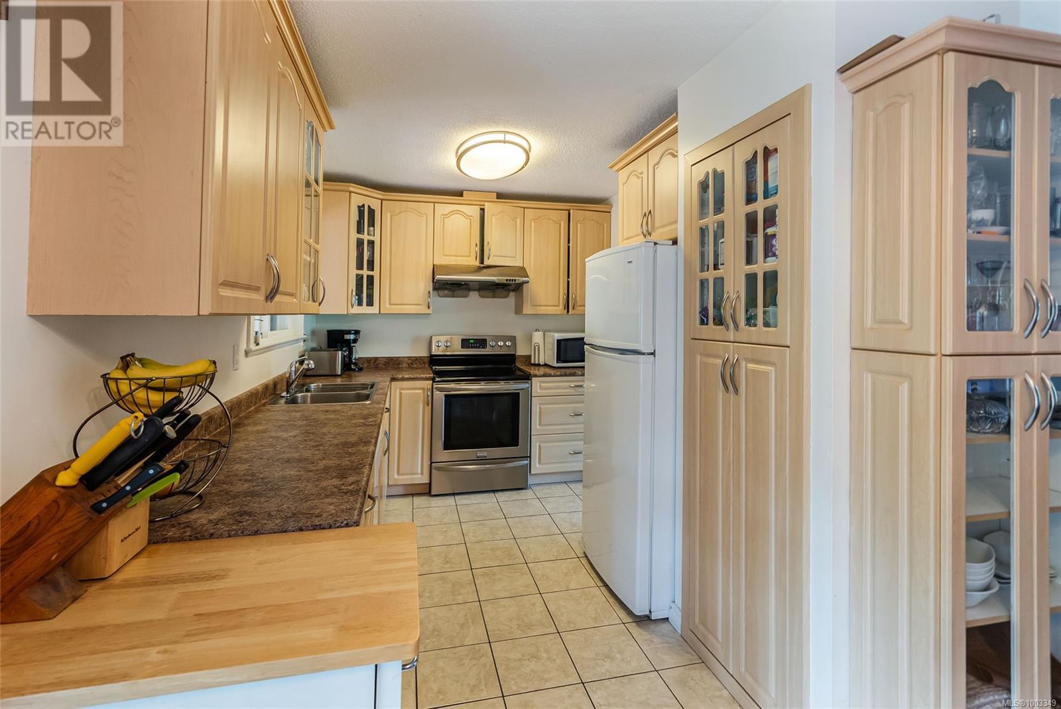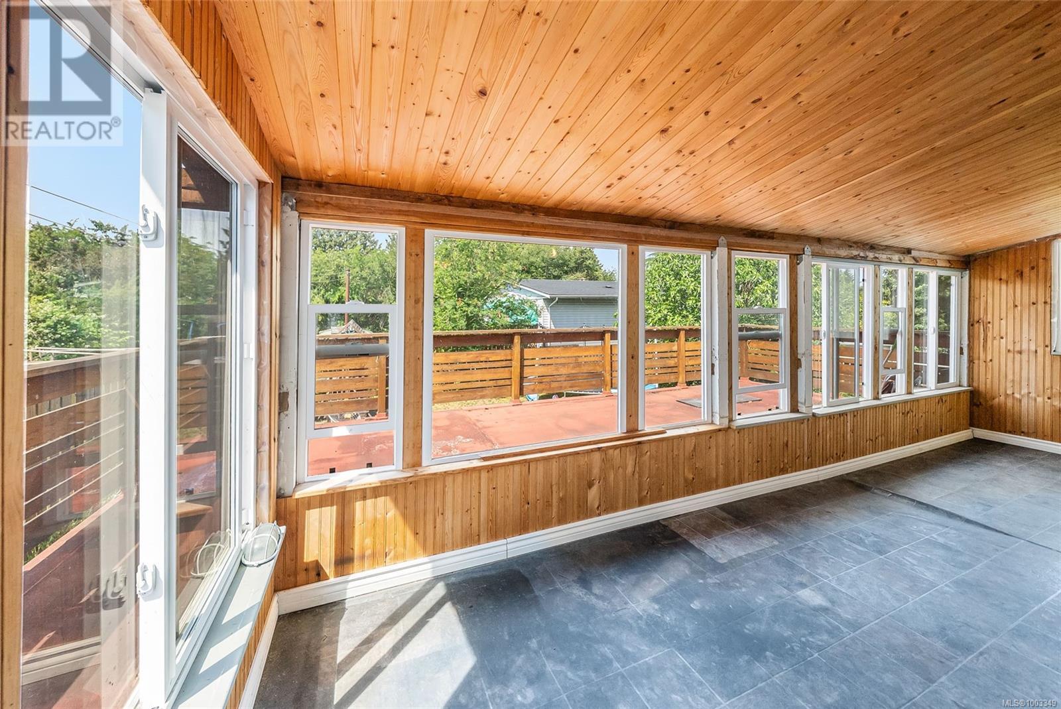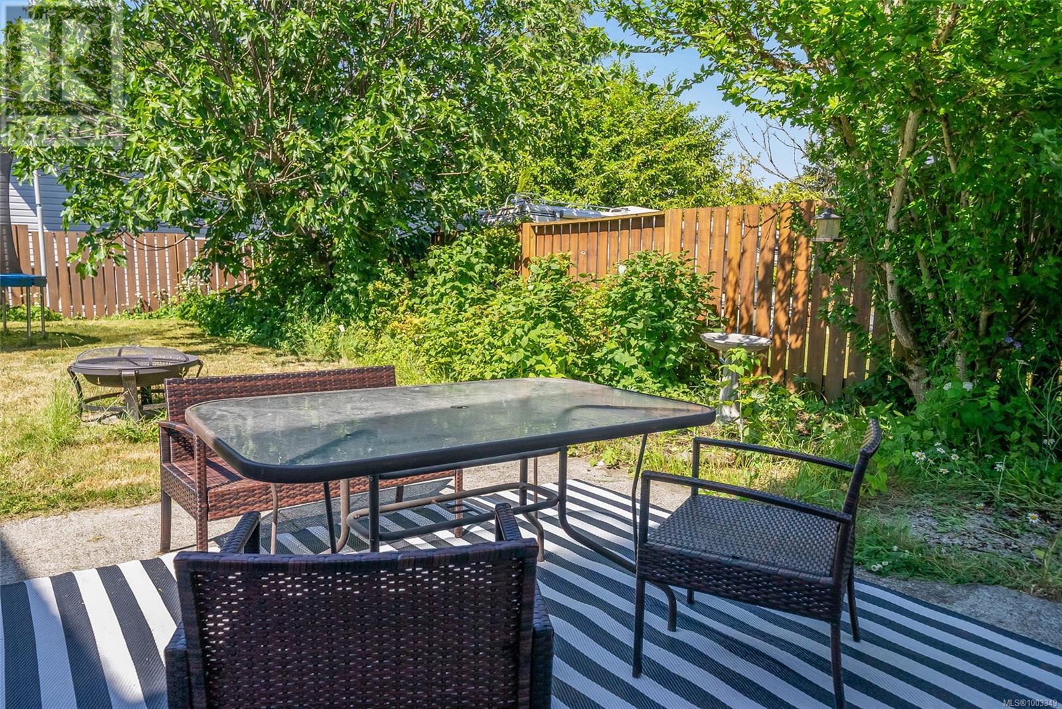4 Bedroom
2 Bathroom
2,578 ft2
None
Baseboard Heaters
$675,000
Welcome home to 186 Acacia Avenue! This is the quintessential family home you’ve been looking for. With 4 bedrooms, 2 bathrooms, and a bonus family room, this 2,238 sq ft home has space for everyone. Located in the University District, it's within walking distance to schools and amenities. The main level features a bright kitchen with ample cabinet and counter space, plus a spacious living and dining area. A walkout sunroom leads to a large balcony overlooking the private, fully fenced yard. Just a few steps up are three bedrooms and a 4-piece bathroom. The lower level includes a large laundry room, an additional bedroom, 3-piece bathroom, and a generous family room with separate entrance—ideal for a home office or potential suite. Additional features include a workshop, double-wide covered carport, RV parking, and mature landscaping with blueberries and raspberries. All measurements and data are approximate and should be verified if important. (id:46156)
Property Details
|
MLS® Number
|
1003349 |
|
Property Type
|
Single Family |
|
Neigbourhood
|
University District |
|
Features
|
Central Location, Level Lot, Southern Exposure, Other |
|
Parking Space Total
|
4 |
|
Structure
|
Workshop |
Building
|
Bathroom Total
|
2 |
|
Bedrooms Total
|
4 |
|
Appliances
|
Refrigerator, Stove, Washer, Dryer |
|
Constructed Date
|
1975 |
|
Cooling Type
|
None |
|
Heating Fuel
|
Electric |
|
Heating Type
|
Baseboard Heaters |
|
Size Interior
|
2,578 Ft2 |
|
Total Finished Area
|
2238 Sqft |
|
Type
|
House |
Land
|
Access Type
|
Road Access |
|
Acreage
|
No |
|
Size Irregular
|
7434 |
|
Size Total
|
7434 Sqft |
|
Size Total Text
|
7434 Sqft |
|
Zoning Description
|
R5 |
|
Zoning Type
|
Residential |
Rooms
| Level |
Type |
Length |
Width |
Dimensions |
|
Lower Level |
Laundry Room |
|
|
18'10 x 11'4 |
|
Lower Level |
Bathroom |
|
|
7'8 x 7'9 |
|
Lower Level |
Entrance |
|
|
7'8 x 5'1 |
|
Lower Level |
Bedroom |
|
|
18'9 x 12'0 |
|
Lower Level |
Entrance |
|
|
14'1 x 12'0 |
|
Lower Level |
Living Room |
|
|
11'11 x 23'8 |
|
Main Level |
Bedroom |
|
|
9'5 x 11'11 |
|
Main Level |
Other |
|
|
5'11 x 9'7 |
|
Main Level |
Dining Room |
|
|
7'5 x 8'2 |
|
Main Level |
Kitchen |
|
|
12'2 x 8'2 |
|
Main Level |
Bathroom |
|
|
7'2 x 7'10 |
|
Main Level |
Primary Bedroom |
|
|
11'11 x 12'1 |
|
Main Level |
Bedroom |
|
|
9'6 x 8'6 |
|
Main Level |
Family Room |
|
|
19'9 x 15'5 |
https://www.realtor.ca/real-estate/28465329/186-acacia-ave-nanaimo-university-district


