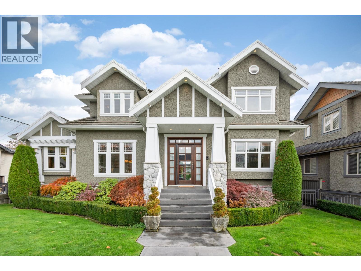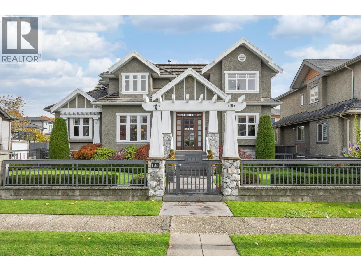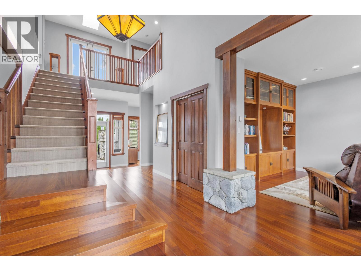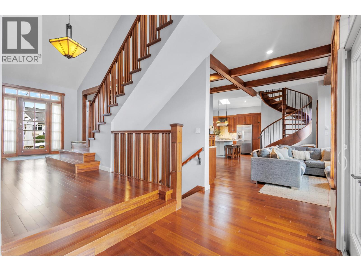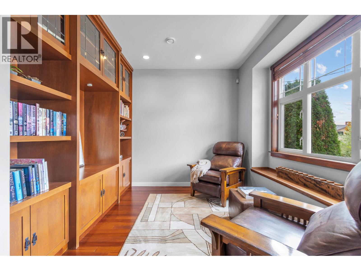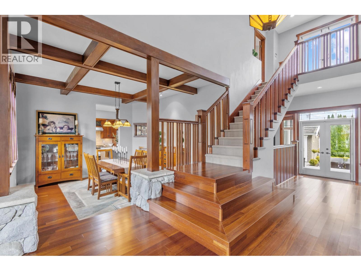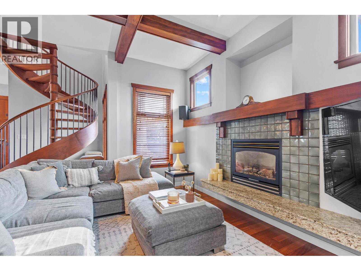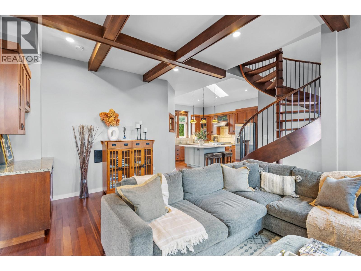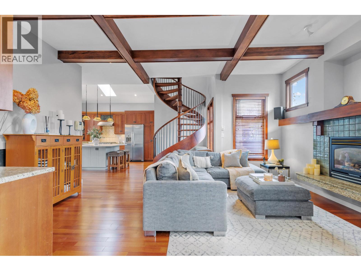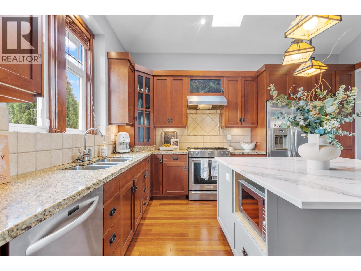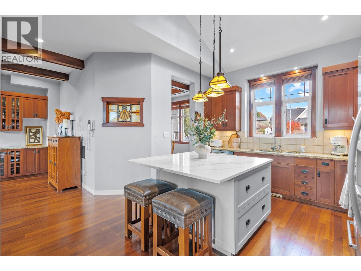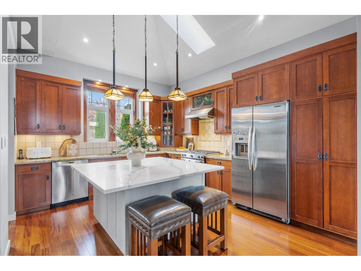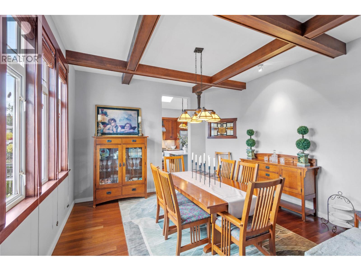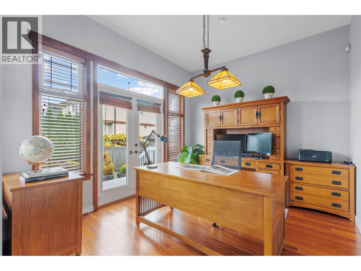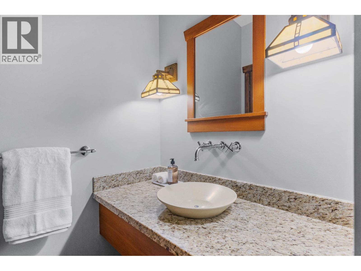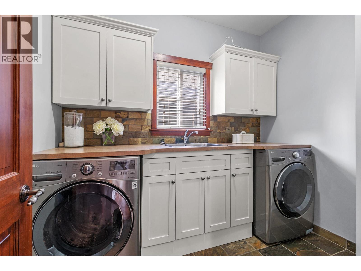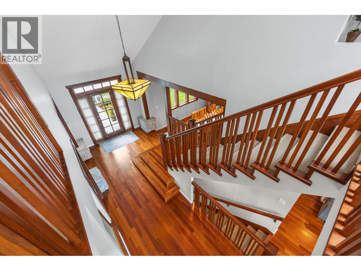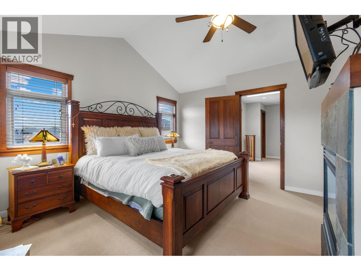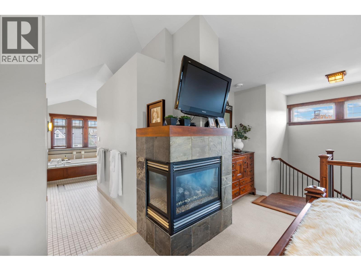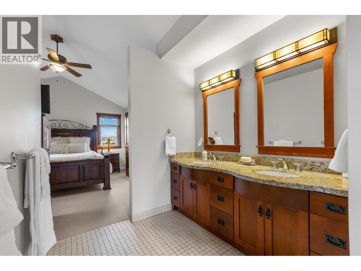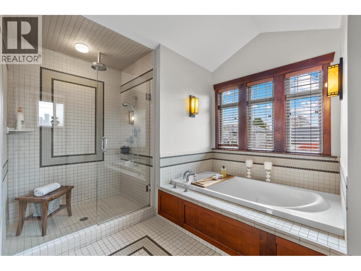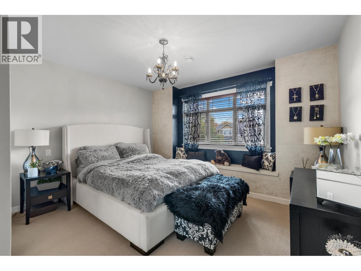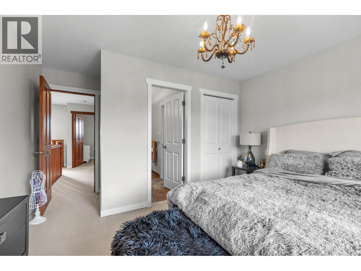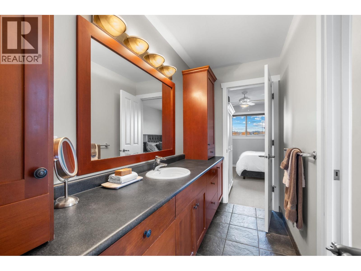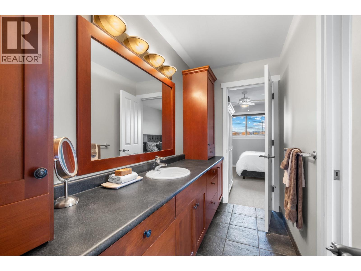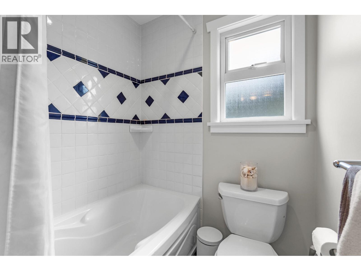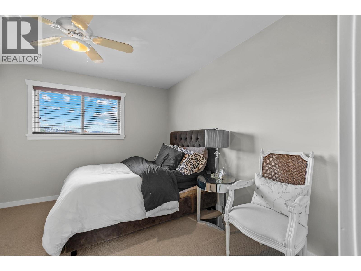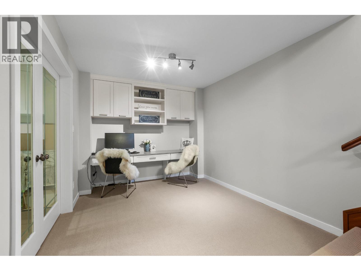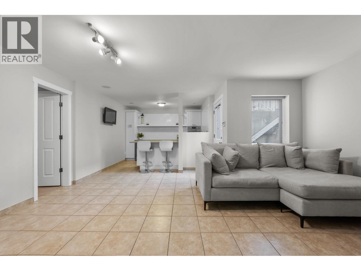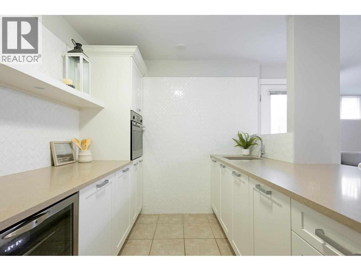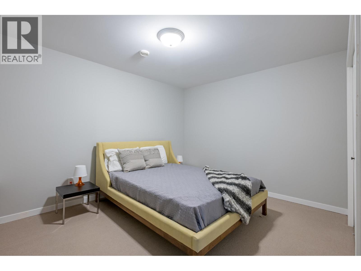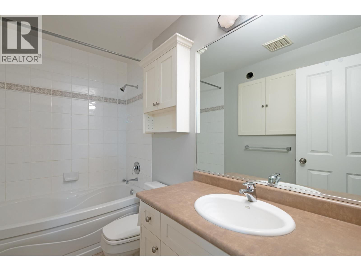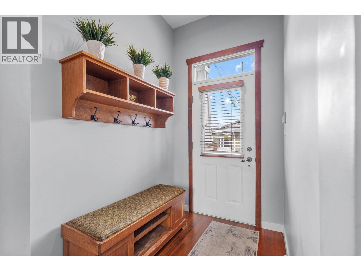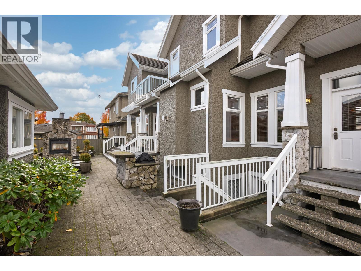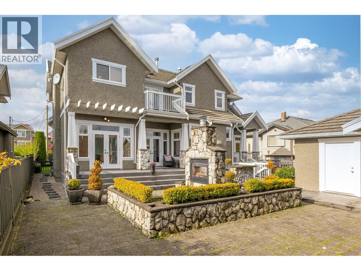4 Bedroom
4 Bathroom
3,881 ft2
2 Level
Fireplace
Radiant Heat
$3,499,000
Discover a luxury Residence located in North Bby's Finest Neigbourhood THE HEIGHTS! This One-of-a-Kind Home was European Built with the Extensive use of Solid Cherry Wood Floors + Fir Milwork Finishing. Magnificent Foyer with Expansive Floor Plan offers Executive Living with a Formal Dining Room adjacent to a Chef Inspired Kitchen + Family Room perfect for Entertaining. Above feat's 2 Large Beds with a Jack-n-Jill Bath + Stunning Primary Bedroom adorned with a Massive Hotel Style Ensuite with a Luxurious Soaker Tub, Walk-in Closet & Fireplace! Below has a Lg 1 Bed, Bath & Den Studio Suite w/Sep Entry + Office nook & Flex Space. Step out to your Fully Fenced Yard, Private Patio, Built-in BBQ + 2-way Fireplace & Double Detached Garage with Lane Access! Steps to Shops, Cafes & Schools. Call to View! (id:46156)
Property Details
|
MLS® Number
|
R3062314 |
|
Property Type
|
Single Family |
|
Amenities Near By
|
Recreation, Shopping |
|
Features
|
Central Location |
|
Parking Space Total
|
2 |
Building
|
Bathroom Total
|
4 |
|
Bedrooms Total
|
4 |
|
Appliances
|
All |
|
Architectural Style
|
2 Level |
|
Basement Development
|
Finished |
|
Basement Features
|
Unknown |
|
Basement Type
|
Crawl Space (finished) |
|
Constructed Date
|
2001 |
|
Construction Style Attachment
|
Detached |
|
Fireplace Present
|
Yes |
|
Fireplace Total
|
3 |
|
Heating Type
|
Radiant Heat |
|
Size Interior
|
3,881 Ft2 |
|
Type
|
House |
Parking
Land
|
Acreage
|
No |
|
Land Amenities
|
Recreation, Shopping |
|
Size Frontage
|
61 Ft |
|
Size Irregular
|
6100 |
|
Size Total
|
6100 Sqft |
|
Size Total Text
|
6100 Sqft |
https://www.realtor.ca/real-estate/29037803/186-macdonald-avenue-burnaby


