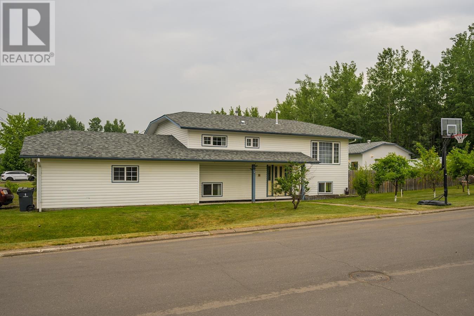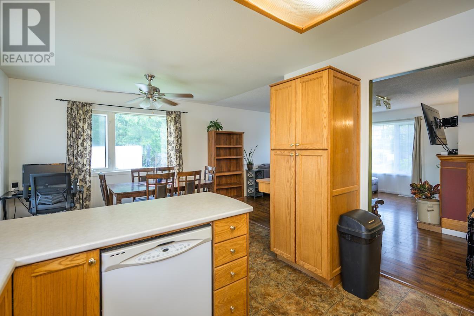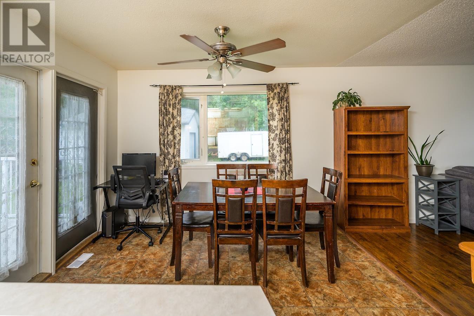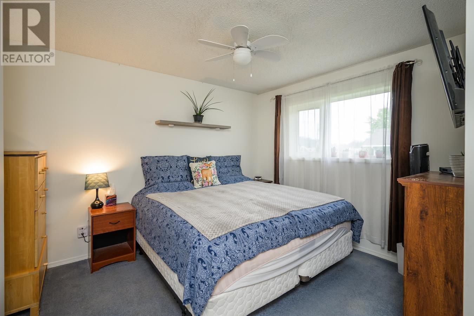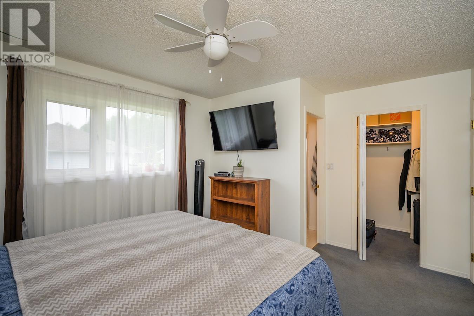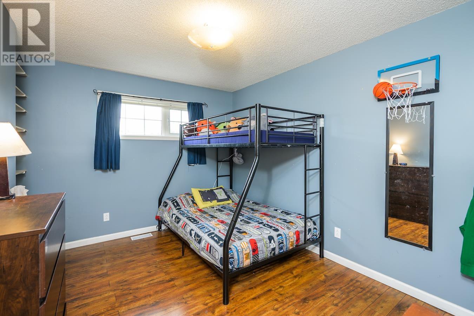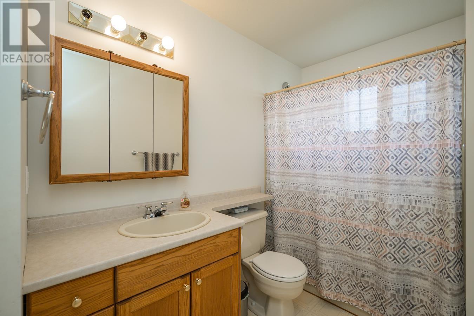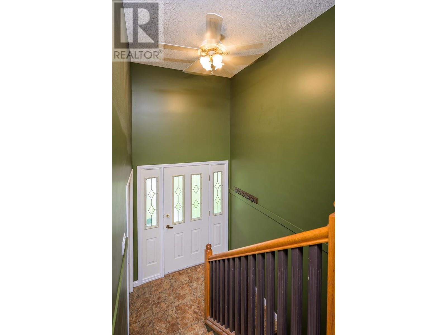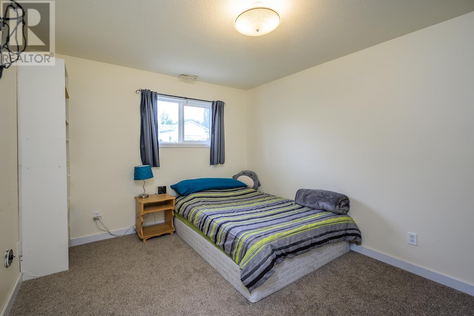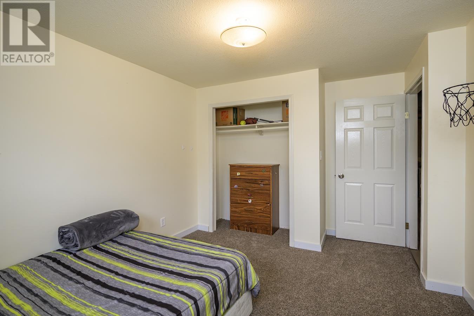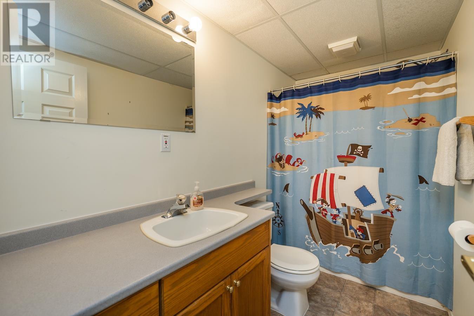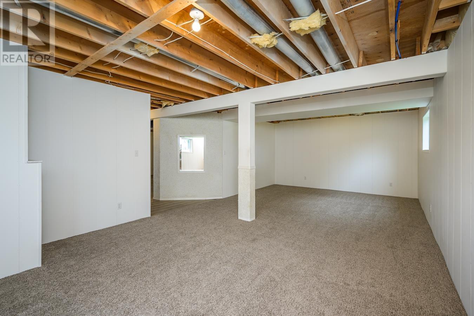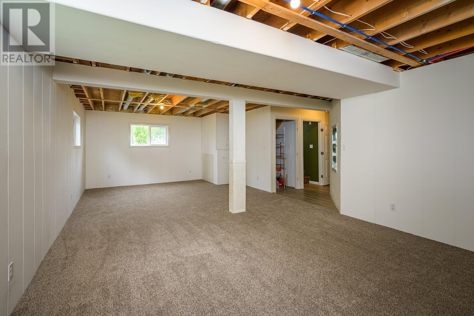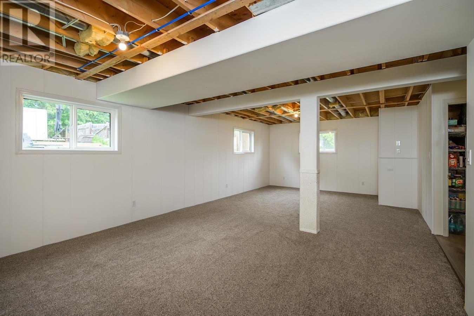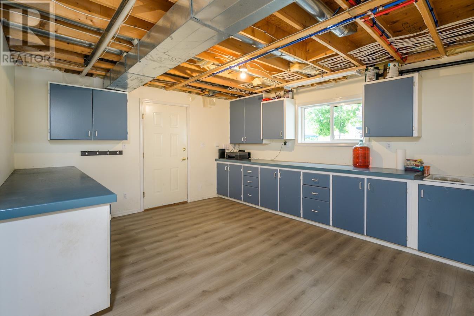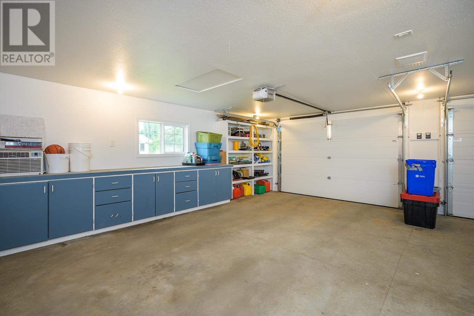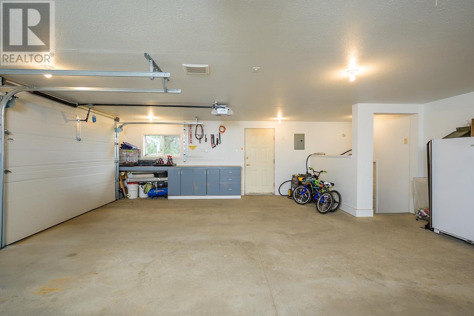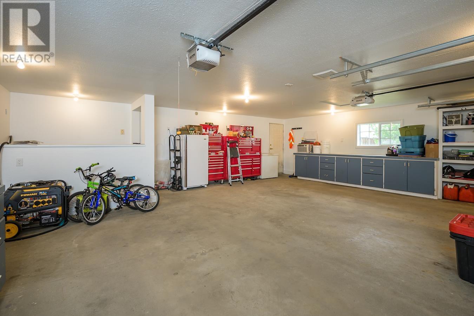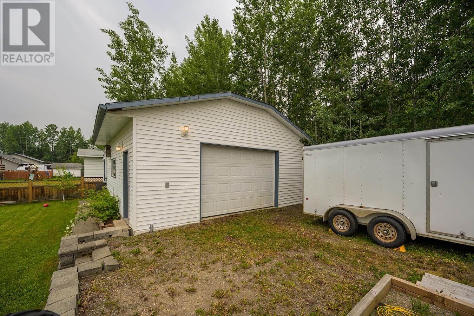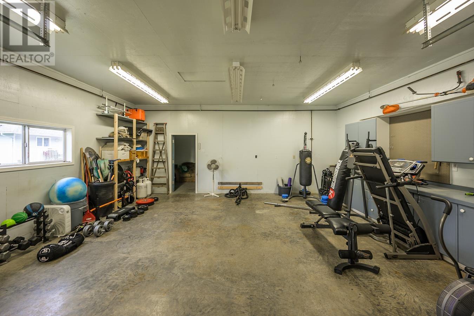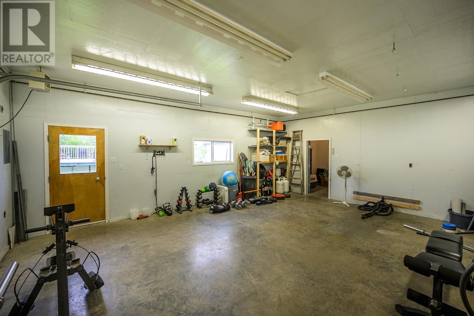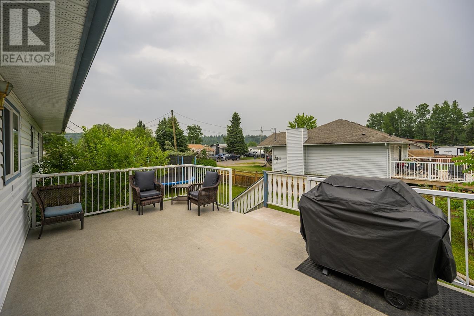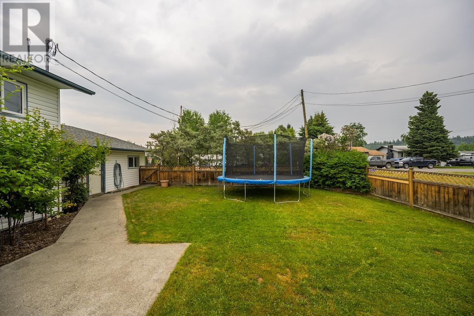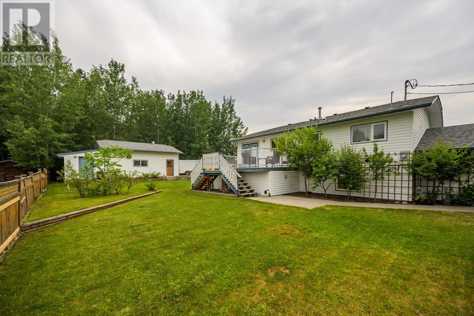3 Bedroom
3 Bathroom
2,128 ft2
Fireplace
Forced Air
$499,900
Best Value in Town! Where can you find an awesome updated modern home with 2 massive shops, that has an amazing yard with fruit trees, and is close to excellent schools at this price. Main floor features a huge kitchen with breakfast bar and pantry, master bedroom with full ensuite and walk-in closet, plus same floor laundry. Basement is completely updated with new floors. The enormous 24x36 detached shop is fully wired and heated plus the second attached garage is 27x 24 with custom shelving and work space. This mid 90's build has a new roof, totally redone plumbing and an excellent engineers report on file. (id:46156)
Property Details
|
MLS® Number
|
R3015368 |
|
Property Type
|
Single Family |
|
Structure
|
Workshop |
Building
|
Bathroom Total
|
3 |
|
Bedrooms Total
|
3 |
|
Appliances
|
Washer, Dryer, Refrigerator, Stove, Dishwasher |
|
Basement Development
|
Finished |
|
Basement Type
|
Full (finished) |
|
Constructed Date
|
1993 |
|
Construction Style Attachment
|
Detached |
|
Exterior Finish
|
Vinyl Siding |
|
Fireplace Present
|
Yes |
|
Fireplace Total
|
1 |
|
Foundation Type
|
Preserved Wood |
|
Heating Fuel
|
Natural Gas |
|
Heating Type
|
Forced Air |
|
Roof Material
|
Asphalt Shingle |
|
Roof Style
|
Conventional |
|
Stories Total
|
2 |
|
Size Interior
|
2,128 Ft2 |
|
Type
|
House |
|
Utility Water
|
Municipal Water |
Parking
Land
|
Acreage
|
No |
|
Size Irregular
|
12196 |
|
Size Total
|
12196 Sqft |
|
Size Total Text
|
12196 Sqft |
Rooms
| Level |
Type |
Length |
Width |
Dimensions |
|
Lower Level |
Family Room |
26 ft ,1 in |
13 ft ,1 in |
26 ft ,1 in x 13 ft ,1 in |
|
Lower Level |
Bedroom 3 |
10 ft |
11 ft |
10 ft x 11 ft |
|
Lower Level |
Flex Space |
13 ft ,1 in |
14 ft ,6 in |
13 ft ,1 in x 14 ft ,6 in |
|
Lower Level |
Utility Room |
8 ft ,1 in |
11 ft ,1 in |
8 ft ,1 in x 11 ft ,1 in |
|
Main Level |
Kitchen |
9 ft ,2 in |
11 ft ,1 in |
9 ft ,2 in x 11 ft ,1 in |
|
Main Level |
Dining Room |
9 ft ,6 in |
10 ft ,1 in |
9 ft ,6 in x 10 ft ,1 in |
|
Main Level |
Living Room |
14 ft ,3 in |
15 ft ,9 in |
14 ft ,3 in x 15 ft ,9 in |
|
Main Level |
Laundry Room |
3 ft ,1 in |
5 ft ,8 in |
3 ft ,1 in x 5 ft ,8 in |
|
Main Level |
Primary Bedroom |
10 ft ,1 in |
9 ft ,1 in |
10 ft ,1 in x 9 ft ,1 in |
|
Main Level |
Bedroom 2 |
9 ft ,5 in |
11 ft ,1 in |
9 ft ,5 in x 11 ft ,1 in |
https://www.realtor.ca/real-estate/28467243/1861-w-bittner-road-prince-george


