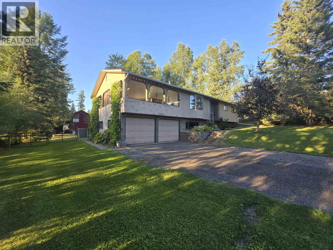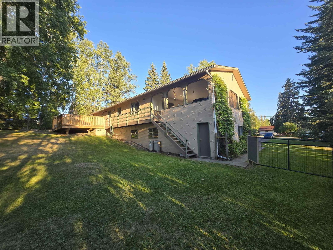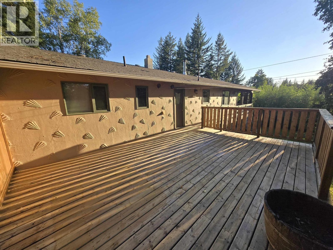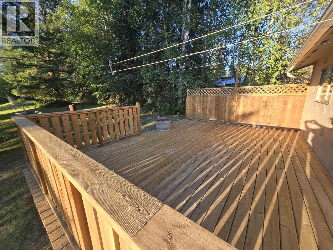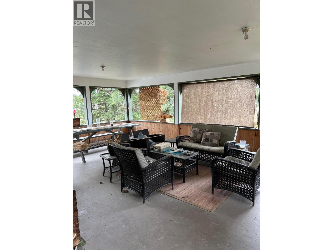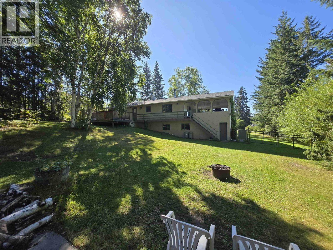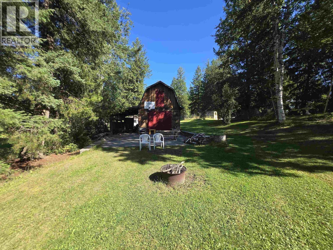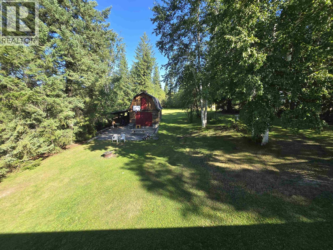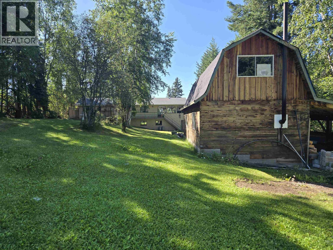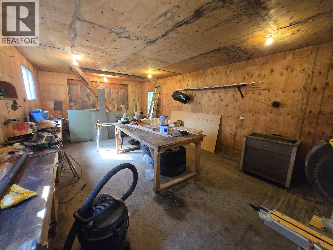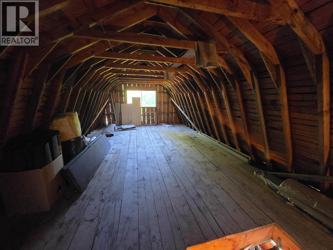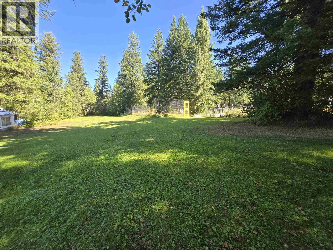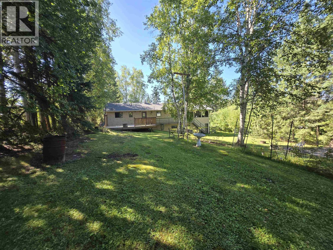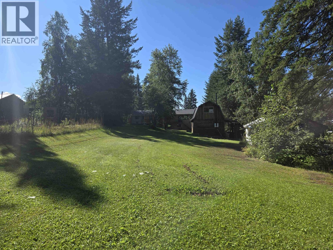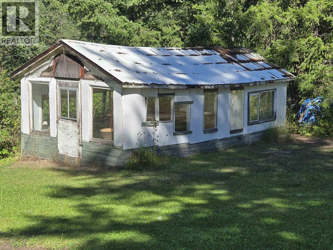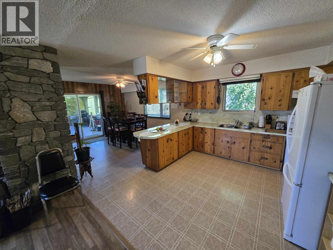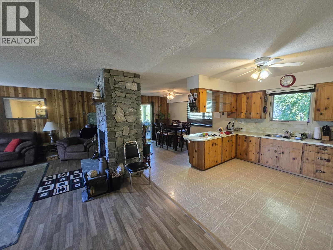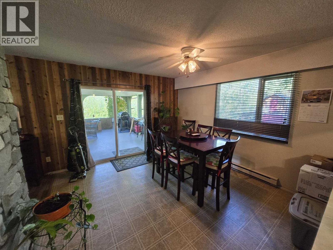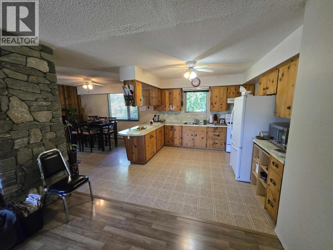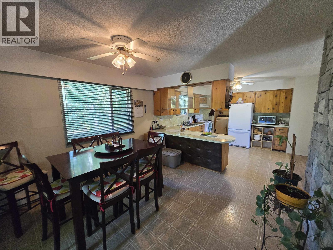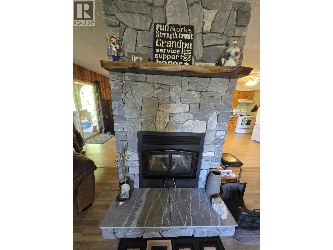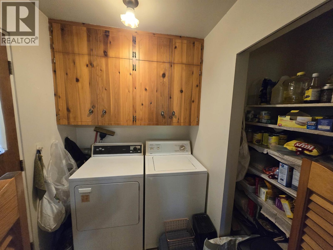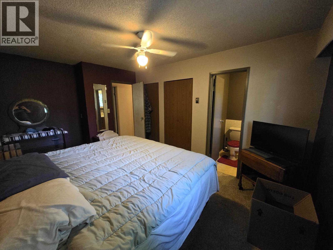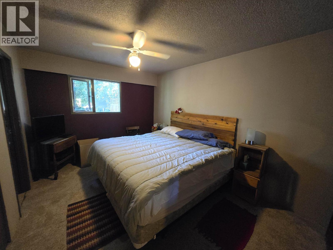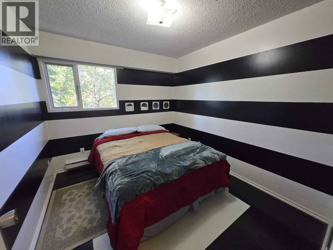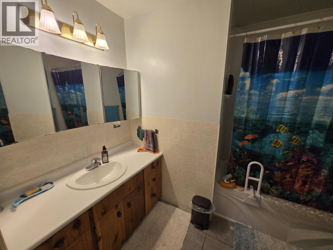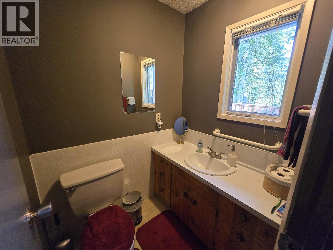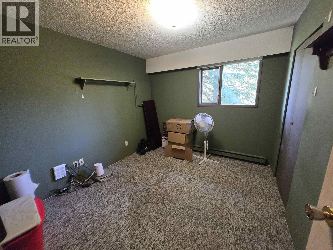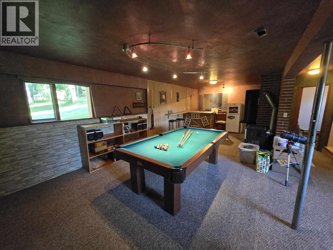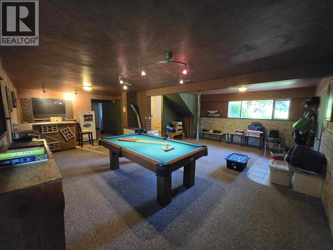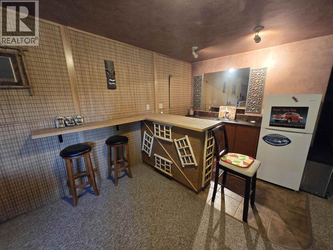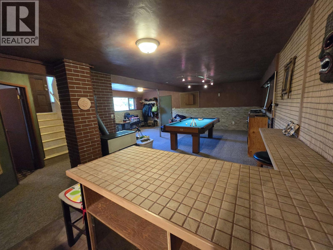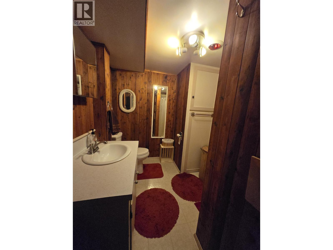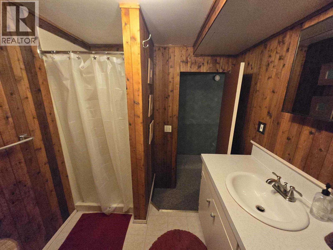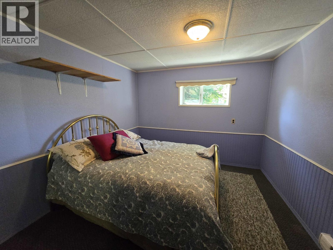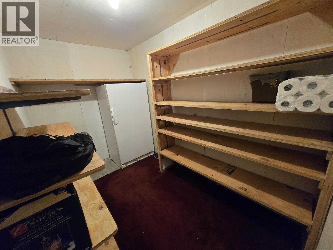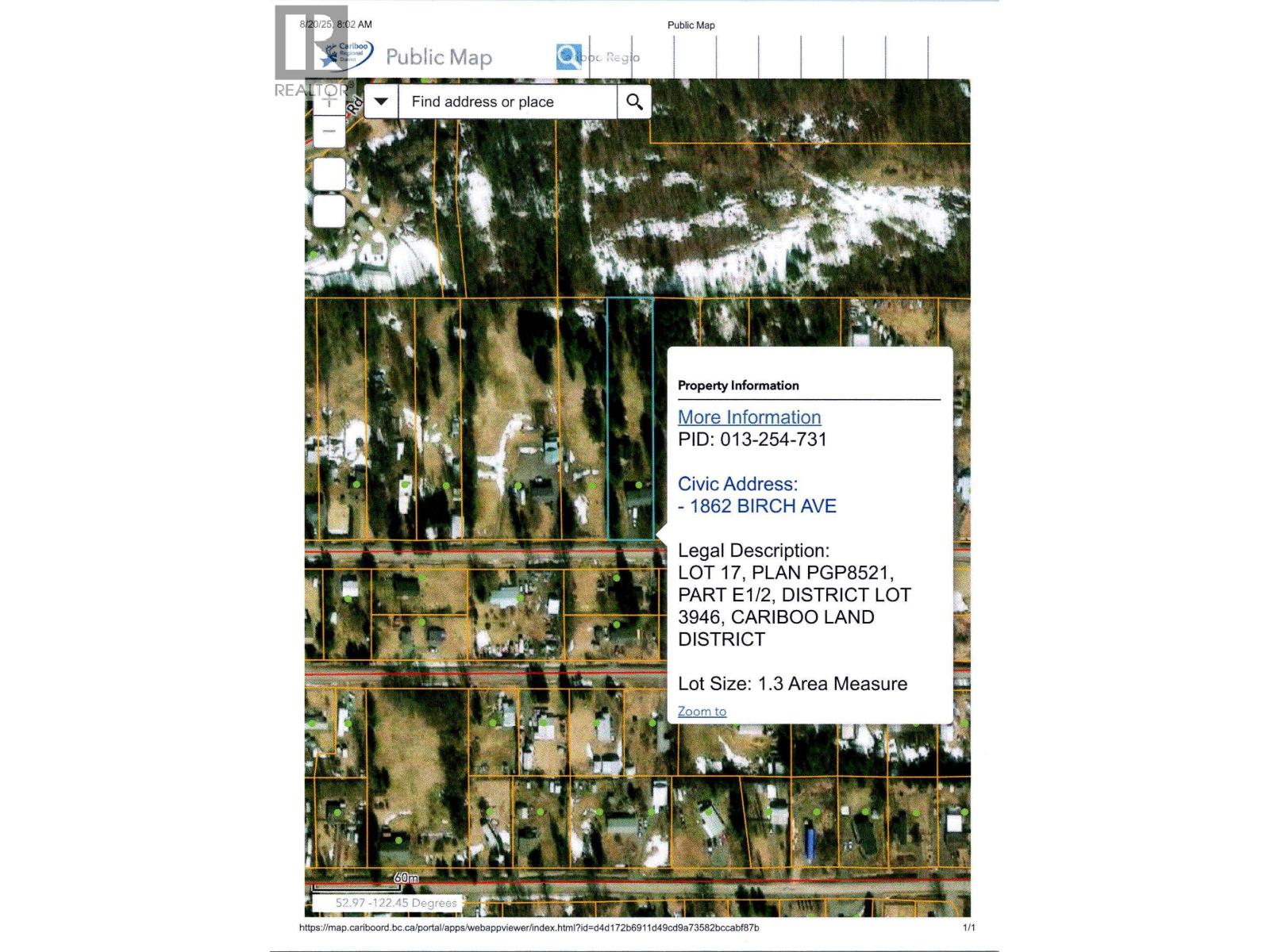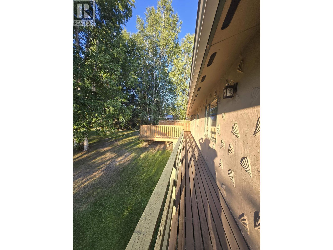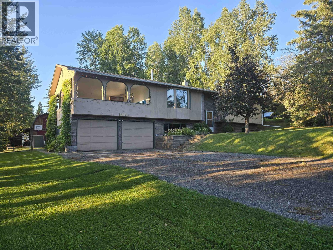5 Bedroom
3 Bathroom
2,600 ft2
Split Level Entry
Fireplace
Acreage
$514,900
Centrally located 5-bedroom, family home that features spacious living areas, large decks, 1.3-acre private yard, detached workshop and a full-size double garage. This well cared for property has a variety of heating sources such as a new high efficiency wood burning insert, a natural gas space heater in the humongous rec room and electrical baseboards for backup. The double garage will fit 2 full size vehicles and has a covered deck above that you'll put to great use. the landscaped yard has a garden spot, greenhouse and a barn-shaped workshop with a loft above for extra storage. Newer roof, large open cedar deck and so much more. (id:46156)
Property Details
|
MLS® Number
|
R3039818 |
|
Property Type
|
Single Family |
Building
|
Bathroom Total
|
3 |
|
Bedrooms Total
|
5 |
|
Amenities
|
Fireplace(s) |
|
Appliances
|
Washer, Dryer, Refrigerator, Stove, Dishwasher |
|
Architectural Style
|
Split Level Entry |
|
Basement Development
|
Finished |
|
Basement Type
|
Full (finished) |
|
Constructed Date
|
1979 |
|
Construction Style Attachment
|
Detached |
|
Fire Protection
|
Smoke Detectors |
|
Fireplace Present
|
Yes |
|
Fireplace Total
|
1 |
|
Foundation Type
|
Concrete Perimeter |
|
Heating Fuel
|
Electric |
|
Roof Material
|
Asphalt Shingle |
|
Roof Style
|
Conventional |
|
Stories Total
|
2 |
|
Size Interior
|
2,600 Ft2 |
|
Total Finished Area
|
2600 Sqft |
|
Type
|
House |
|
Utility Water
|
Drilled Well |
Parking
Land
|
Acreage
|
Yes |
|
Size Irregular
|
1.3 |
|
Size Total
|
1.3 Ac |
|
Size Total Text
|
1.3 Ac |
Rooms
| Level |
Type |
Length |
Width |
Dimensions |
|
Basement |
Recreational, Games Room |
22 ft |
12 ft |
22 ft x 12 ft |
|
Basement |
Family Room |
18 ft |
12 ft |
18 ft x 12 ft |
|
Basement |
Bedroom 4 |
9 ft |
10 ft |
9 ft x 10 ft |
|
Basement |
Bedroom 5 |
11 ft |
10 ft ,4 in |
11 ft x 10 ft ,4 in |
|
Basement |
Storage |
11 ft |
6 ft ,5 in |
11 ft x 6 ft ,5 in |
|
Main Level |
Kitchen |
11 ft ,6 in |
9 ft ,8 in |
11 ft ,6 in x 9 ft ,8 in |
|
Main Level |
Dining Room |
12 ft ,1 in |
11 ft ,6 in |
12 ft ,1 in x 11 ft ,6 in |
|
Main Level |
Living Room |
16 ft |
17 ft ,8 in |
16 ft x 17 ft ,8 in |
|
Main Level |
Primary Bedroom |
10 ft |
15 ft |
10 ft x 15 ft |
|
Main Level |
Bedroom 2 |
9 ft |
10 ft |
9 ft x 10 ft |
|
Main Level |
Bedroom 3 |
9 ft ,8 in |
9 ft |
9 ft ,8 in x 9 ft |
|
Main Level |
Laundry Room |
6 ft |
8 ft |
6 ft x 8 ft |
https://www.realtor.ca/real-estate/28768163/1862-birch-avenue-quesnel


