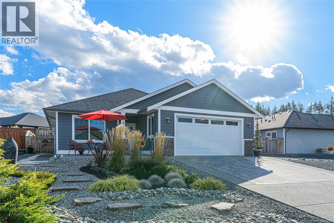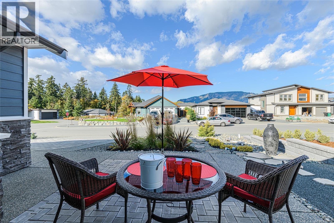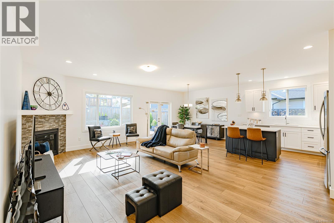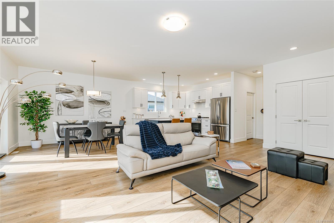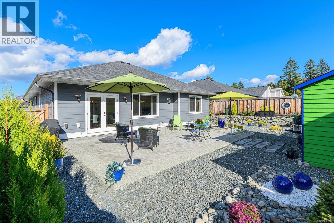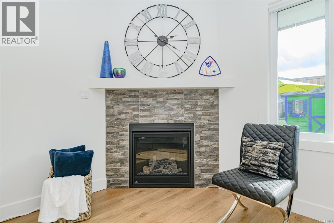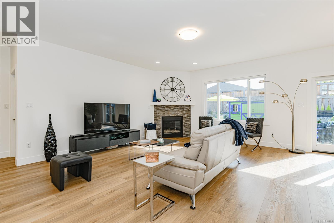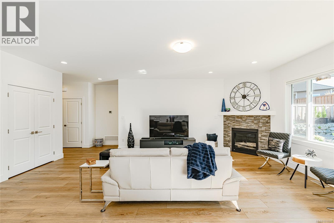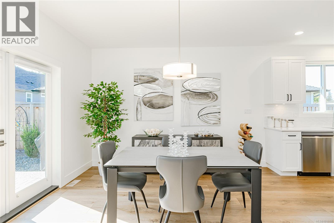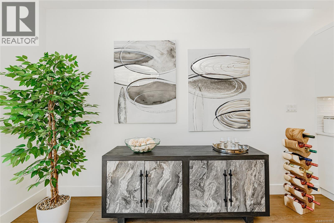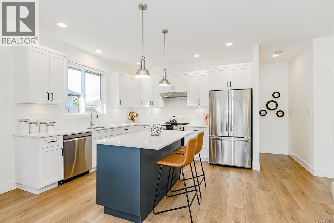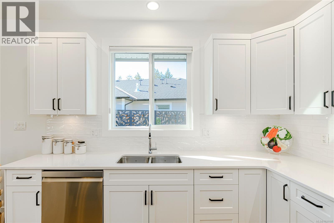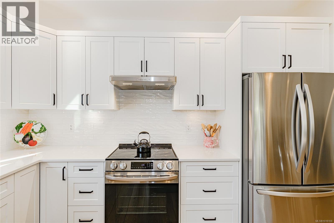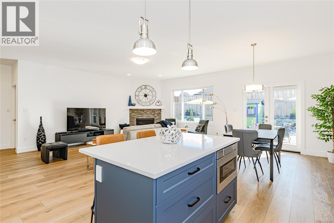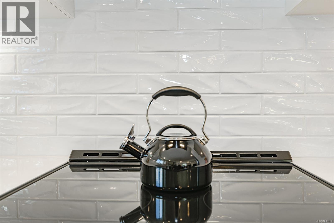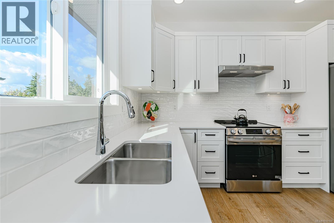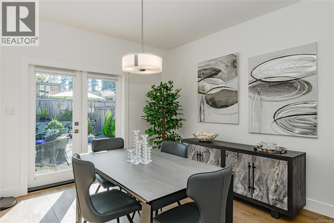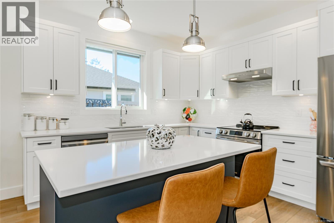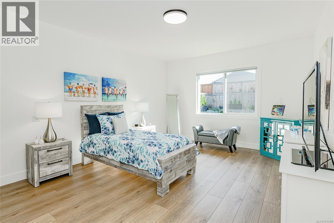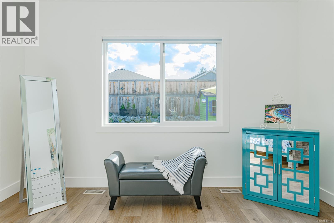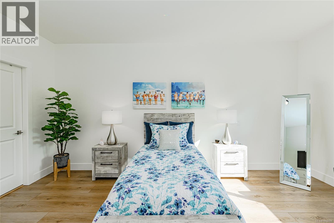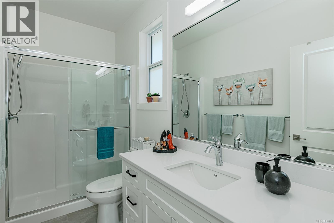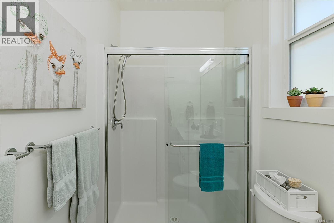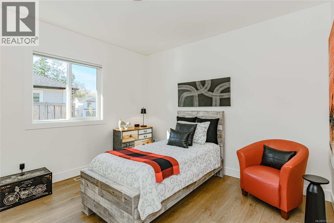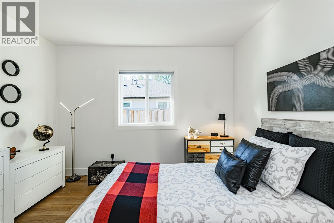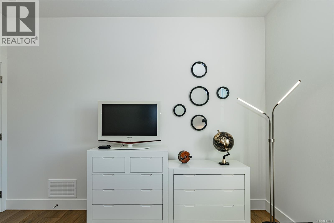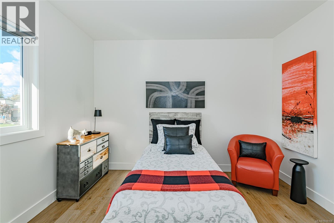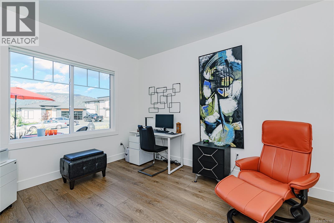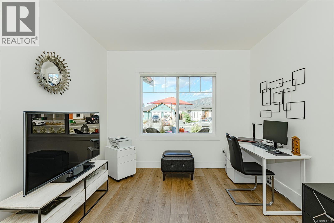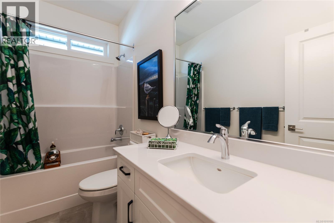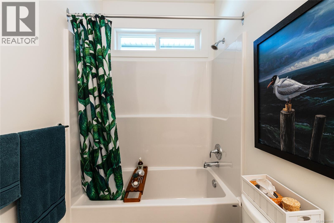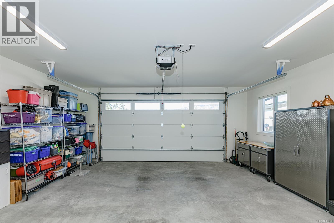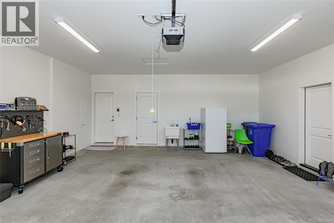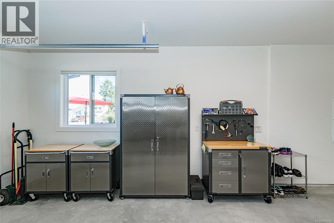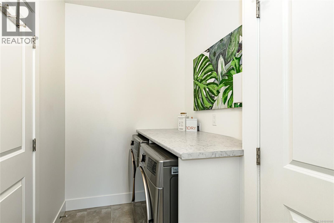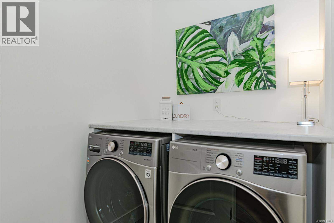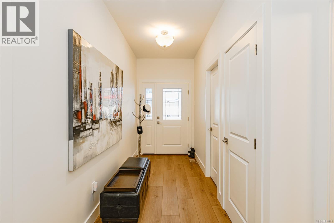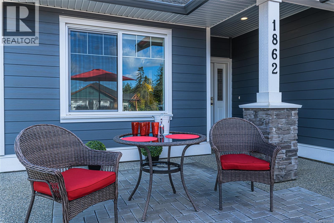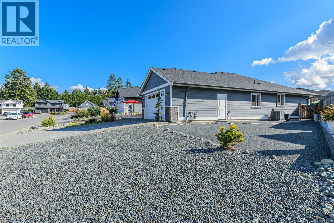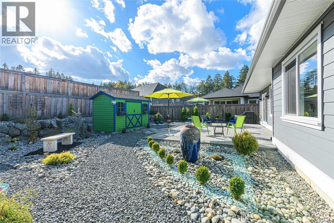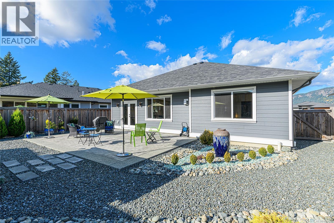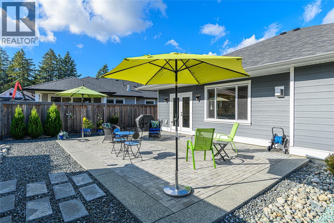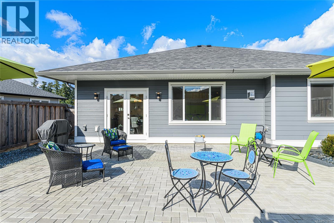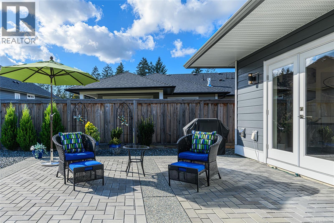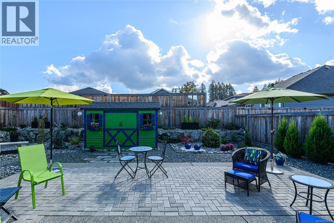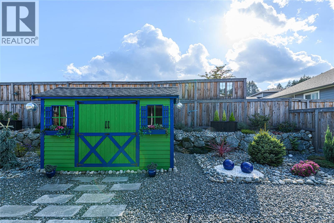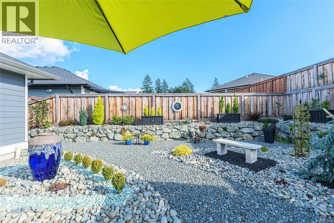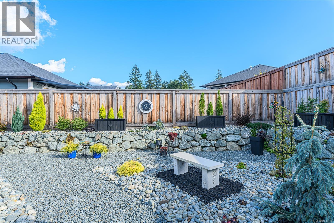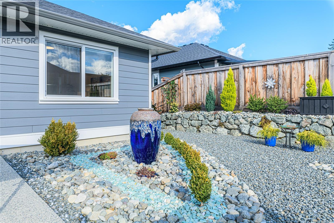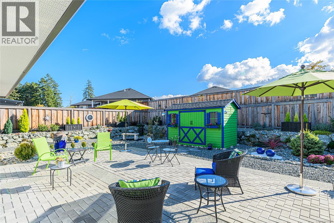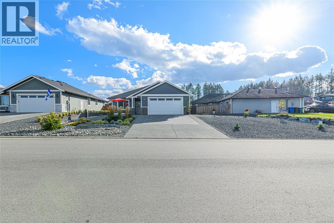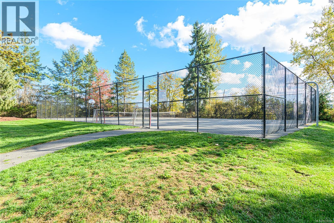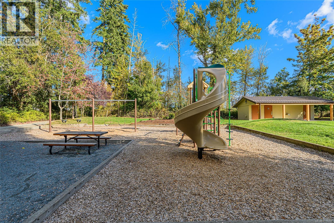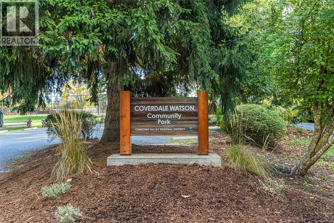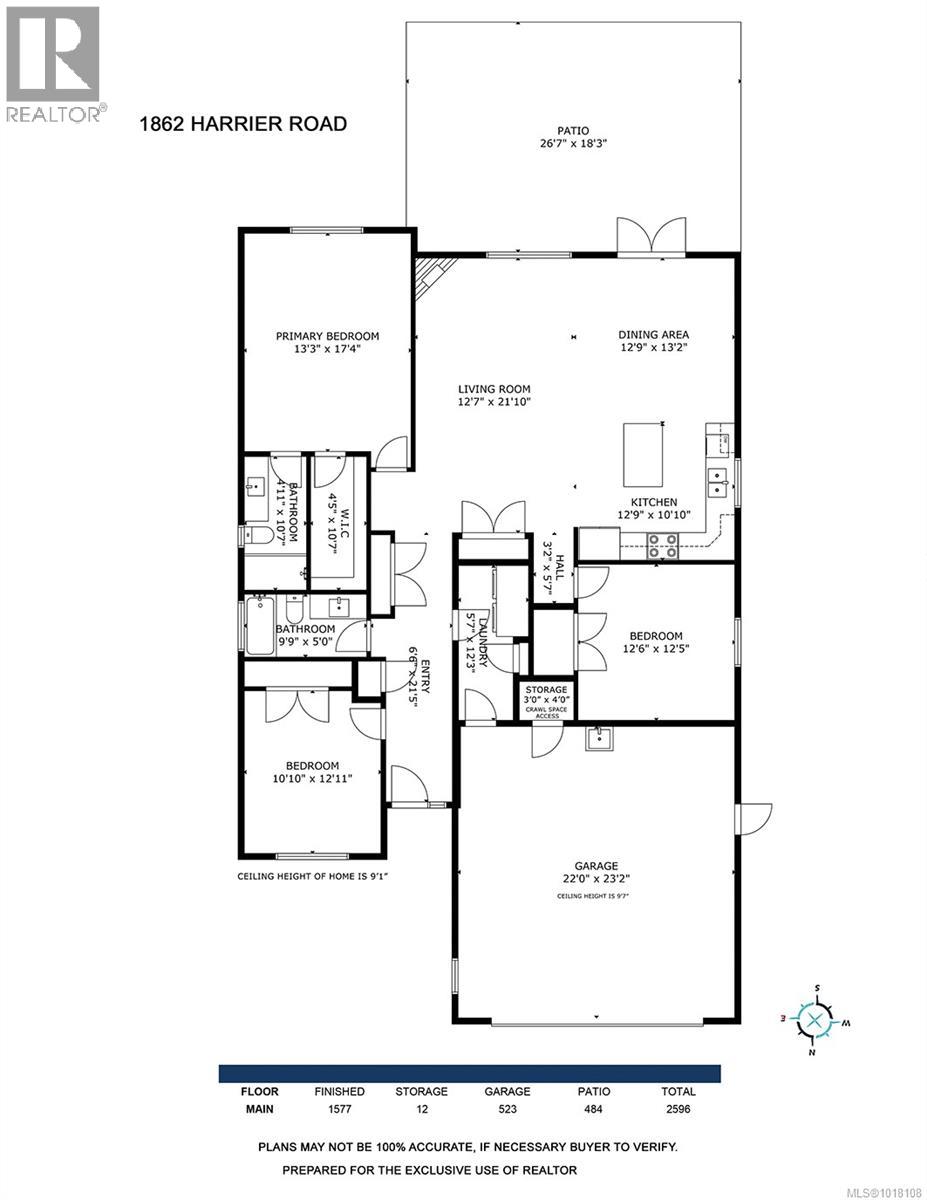3 Bedroom
2 Bathroom
2,182 ft2
Fireplace
Central Air Conditioning
Forced Air, Heat Pump
$1,075,000
Open concept rancher in the quaint seaside village of Cowichan Bay. This 1684 sqft, 3 bed 2 bath home features: Mountain & park views, Heat pump with forced air natural gas furnace, Natural gas fireplace, hot water on demand, 9 foot ceilings, Double garage, RV parking, Ensuite bathroom, Walk in closet, Hardi plank siding with stone features, Thermal windows, Rear & front patio, Crawl space for storage, Laundry room, and New home warranty. Great location within walking distance to the ocean, marinas, shopping, restaurants, recreation, parks, trails, and more. A perfect opportunity to enjoy the Cowichan lifestyle. Explore the 3-D walkthrough for previewing. Call your agent today to book a showing. Quick possession may be possible. (id:46156)
Property Details
|
MLS® Number
|
1018108 |
|
Property Type
|
Single Family |
|
Neigbourhood
|
Cowichan Bay |
|
Features
|
Level Lot, Other, Marine Oriented |
|
Parking Space Total
|
4 |
|
Structure
|
Shed |
|
View Type
|
Mountain View |
Building
|
Bathroom Total
|
2 |
|
Bedrooms Total
|
3 |
|
Appliances
|
Refrigerator, Stove, Washer, Dryer |
|
Constructed Date
|
2023 |
|
Cooling Type
|
Central Air Conditioning |
|
Fireplace Present
|
Yes |
|
Fireplace Total
|
1 |
|
Heating Fuel
|
Natural Gas |
|
Heating Type
|
Forced Air, Heat Pump |
|
Size Interior
|
2,182 Ft2 |
|
Total Finished Area
|
1684 Sqft |
|
Type
|
House |
Land
|
Access Type
|
Road Access |
|
Acreage
|
No |
|
Size Irregular
|
8244 |
|
Size Total
|
8244 Sqft |
|
Size Total Text
|
8244 Sqft |
|
Zoning Description
|
R3 |
|
Zoning Type
|
Residential |
Rooms
| Level |
Type |
Length |
Width |
Dimensions |
|
Main Level |
Laundry Room |
|
6 ft |
Measurements not available x 6 ft |
|
Main Level |
Bathroom |
|
|
4-Piece |
|
Main Level |
Ensuite |
|
|
3-Piece |
|
Main Level |
Bedroom |
|
|
12'6 x 12'5 |
|
Main Level |
Bedroom |
11 ft |
|
11 ft x Measurements not available |
|
Main Level |
Primary Bedroom |
|
|
13'3 x 17'4 |
|
Main Level |
Eating Area |
|
|
12'9 x 13'0 |
|
Main Level |
Kitchen |
13 ft |
12 ft |
13 ft x 12 ft |
|
Main Level |
Living Room |
13 ft |
|
13 ft x Measurements not available |
https://www.realtor.ca/real-estate/29024755/1862-harrier-rd-cowichan-bay-cowichan-bay


