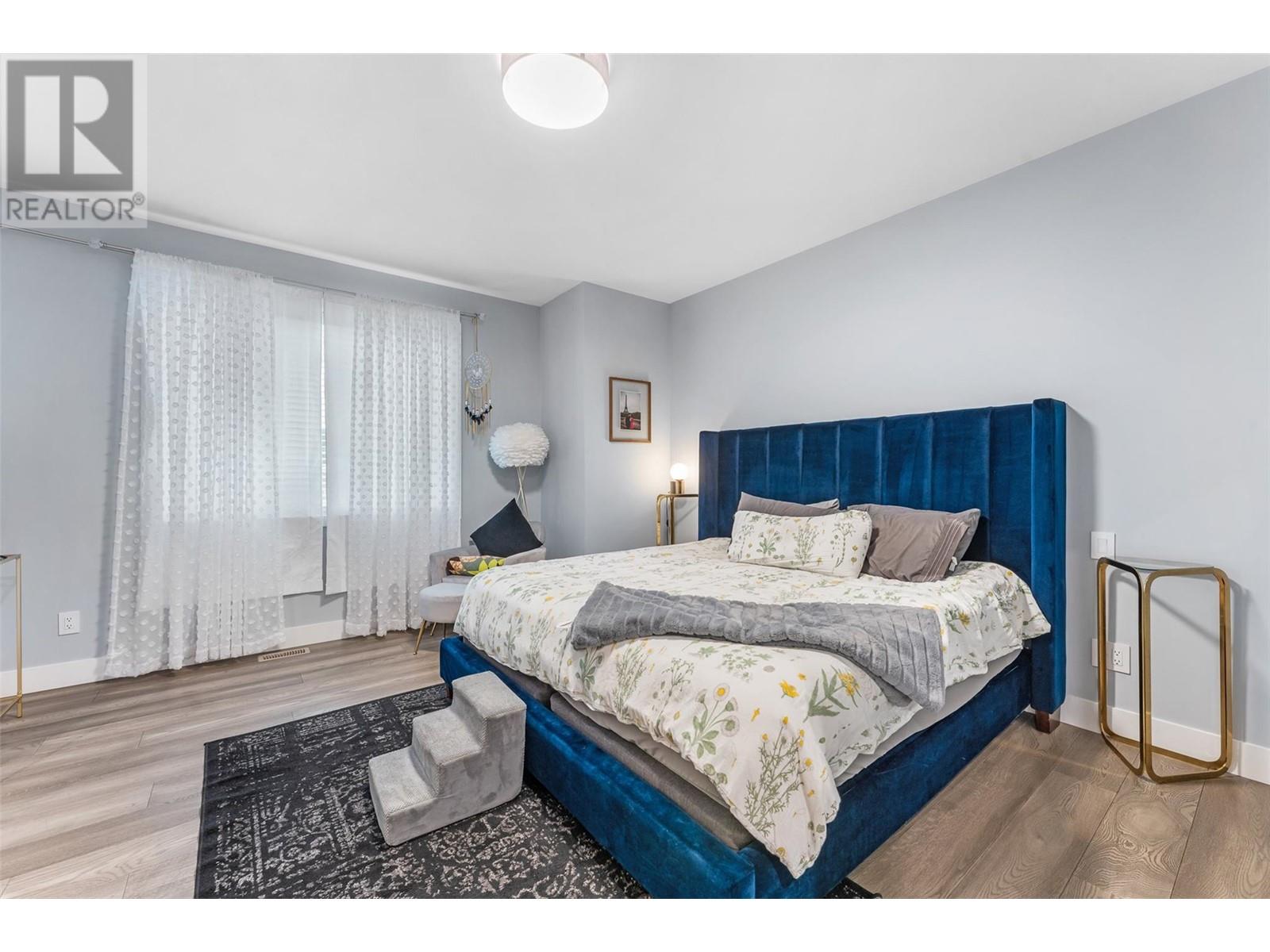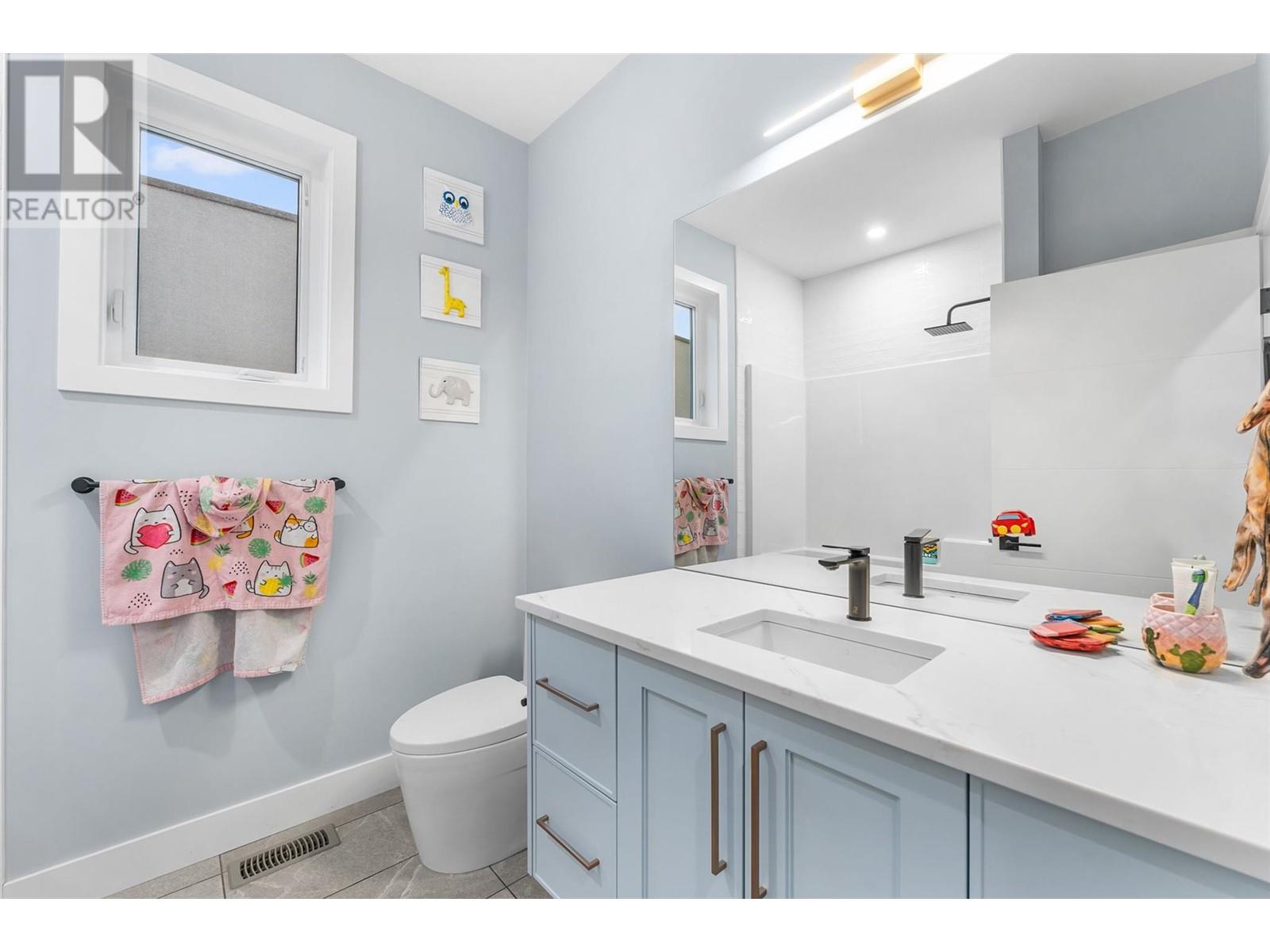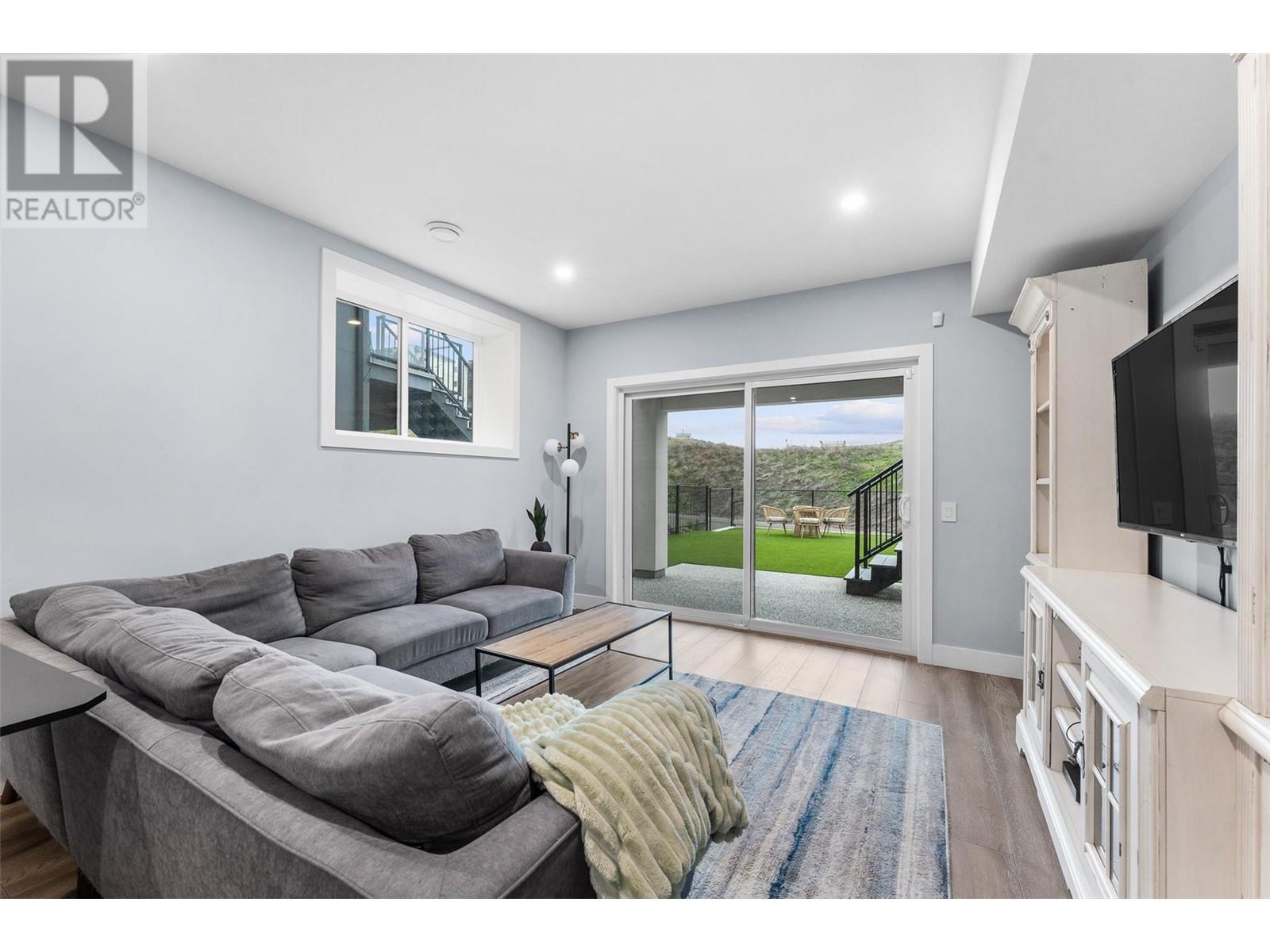4 Bedroom
4 Bathroom
2,748 ft2
Central Air Conditioning
Forced Air
Landscaped
$999,000Maintenance,
$245 Monthly
Experience the best of Okanagan living in this beautifully designed 4 bedroom, 3.5 bath home in the sought-after lakeside community of West Harbour. Spanning 2,807 sq. ft., this home offers thoughtful upgrades, a customized upper floor plan, and a seamless flow for indoor-outdoor living. The main level features open-concept living with engineered hardwood, a striking kitchen with quartz countertops, a gas range, and access to a rear deck with glass railing, gas hookup, and stairs leading down to a private, low-maintenance synthetic lawn. Upstairs, the oversized primary suite is a true retreat with two walk-in closets, a spa-inspired ensuite with heated floors, and a deluxe walk-in shower. Two additional bedrooms, a spacious bath, and a convenient laundry room complete the upper level. The lower level opens to the backyard and includes a large rec room, guest bedroom, and full bath, ideal for entertaining or extended stays. Residents enjoy exclusive access to West Harbour’s private beach, pool, hot tub, fitness centre, and tennis courts, just minutes from downtown Kelowna. Boat slip available for purchase. No Property Transfer Tax! (id:46156)
Property Details
|
MLS® Number
|
10345531 |
|
Property Type
|
Single Family |
|
Neigbourhood
|
West Kelowna Estates |
|
Community Name
|
West Harbour |
|
Amenities Near By
|
Public Transit, Park, Recreation, Shopping |
|
Features
|
Central Island, Balcony |
|
Parking Space Total
|
4 |
|
Structure
|
Dock |
|
View Type
|
Mountain View |
Building
|
Bathroom Total
|
4 |
|
Bedrooms Total
|
4 |
|
Appliances
|
Refrigerator, Dishwasher, Dryer, Range - Gas, Hood Fan, Washer |
|
Constructed Date
|
2021 |
|
Construction Style Attachment
|
Detached |
|
Cooling Type
|
Central Air Conditioning |
|
Exterior Finish
|
Stone, Stucco |
|
Flooring Type
|
Hardwood, Tile |
|
Half Bath Total
|
1 |
|
Heating Fuel
|
Other |
|
Heating Type
|
Forced Air |
|
Roof Material
|
Tile |
|
Roof Style
|
Unknown |
|
Stories Total
|
3 |
|
Size Interior
|
2,748 Ft2 |
|
Type
|
House |
|
Utility Water
|
Municipal Water |
Parking
|
See Remarks
|
|
|
Attached Garage
|
2 |
Land
|
Acreage
|
No |
|
Fence Type
|
Chain Link, Fence |
|
Land Amenities
|
Public Transit, Park, Recreation, Shopping |
|
Landscape Features
|
Landscaped |
|
Sewer
|
Municipal Sewage System |
|
Size Irregular
|
0.1 |
|
Size Total
|
0.1 Ac|under 1 Acre |
|
Size Total Text
|
0.1 Ac|under 1 Acre |
|
Zoning Type
|
Unknown |
Rooms
| Level |
Type |
Length |
Width |
Dimensions |
|
Second Level |
Other |
|
|
12'3'' x 6'9'' |
|
Second Level |
Primary Bedroom |
|
|
14'3'' x 21'2'' |
|
Second Level |
Laundry Room |
|
|
7'5'' x 8'3'' |
|
Second Level |
Bedroom |
|
|
12'3'' x 9'11'' |
|
Second Level |
Bedroom |
|
|
11'0'' x 13'4'' |
|
Second Level |
4pc Ensuite Bath |
|
|
9'5'' x 14'1'' |
|
Second Level |
4pc Bathroom |
|
|
7'4'' x 7'10'' |
|
Basement |
Utility Room |
|
|
9'7'' x 8'10'' |
|
Basement |
Recreation Room |
|
|
12'6'' x 32'2'' |
|
Basement |
Bedroom |
|
|
9'6'' x 15'4'' |
|
Basement |
4pc Bathroom |
|
|
9'7'' x 4'11'' |
|
Main Level |
Mud Room |
|
|
8'0'' x 9'7'' |
|
Main Level |
Living Room |
|
|
11'10'' x 15'1'' |
|
Main Level |
Kitchen |
|
|
13'3'' x 16'10'' |
|
Main Level |
Dining Room |
|
|
10'7'' x 7'5'' |
|
Main Level |
2pc Bathroom |
|
|
5'1'' x 4'11'' |
https://www.realtor.ca/real-estate/28242739/1864-viewpoint-crescent-west-kelowna-west-kelowna-estates
























































