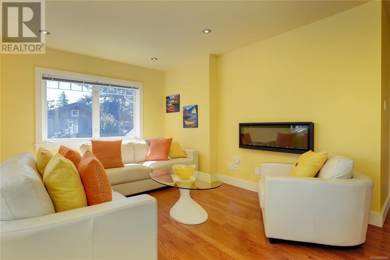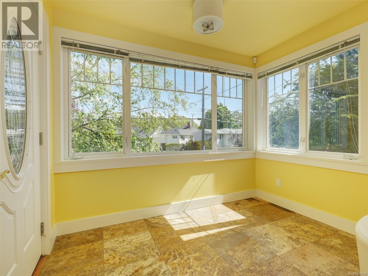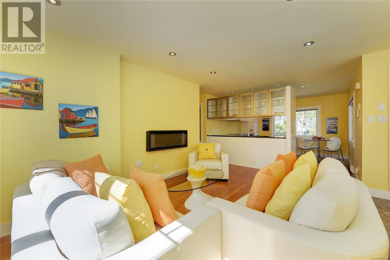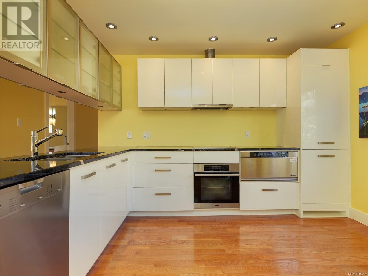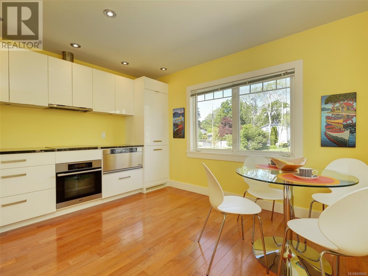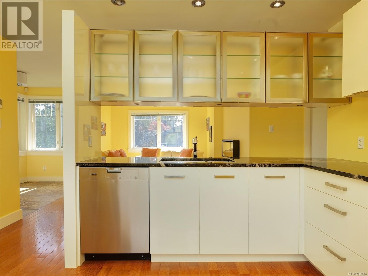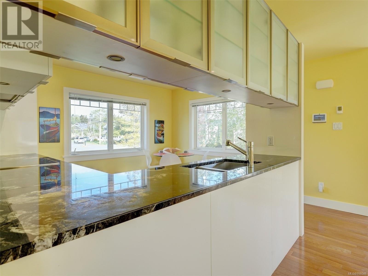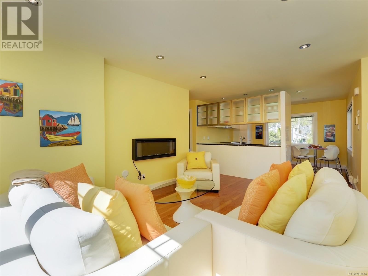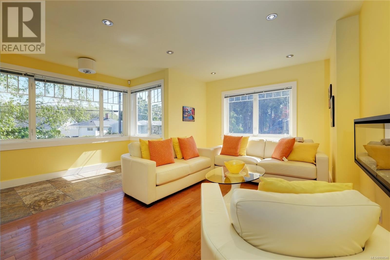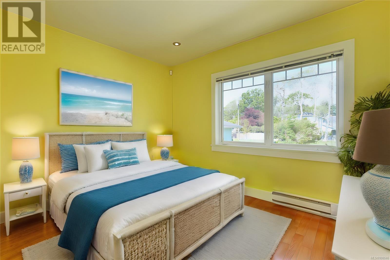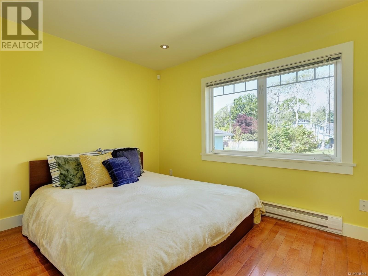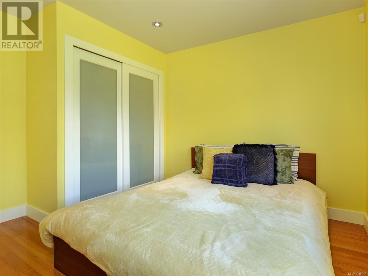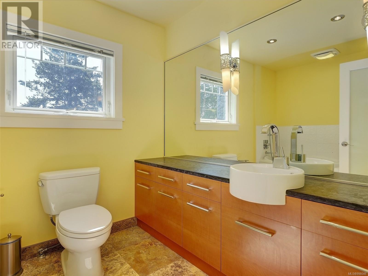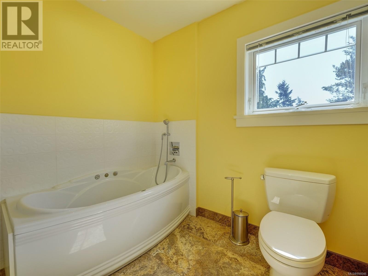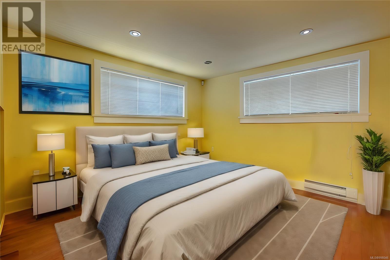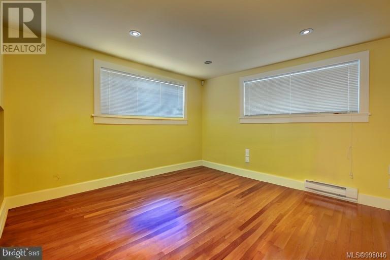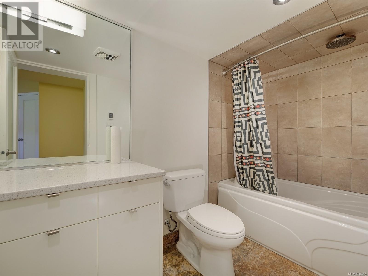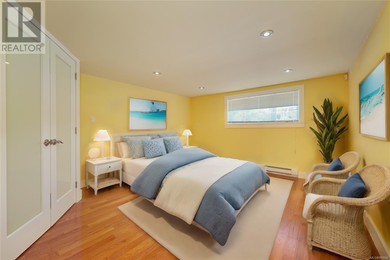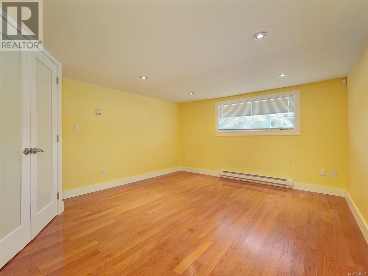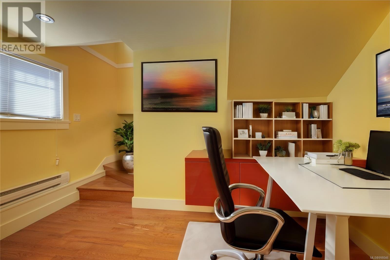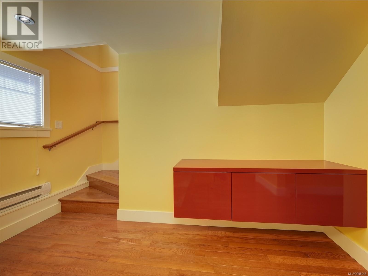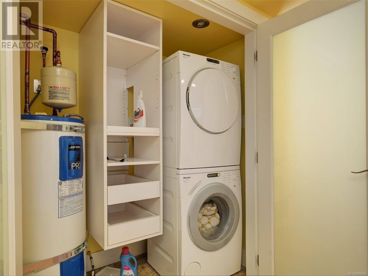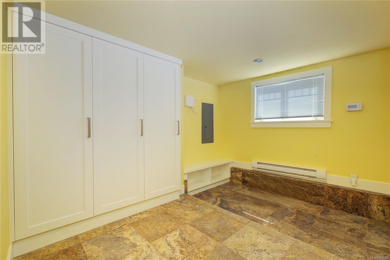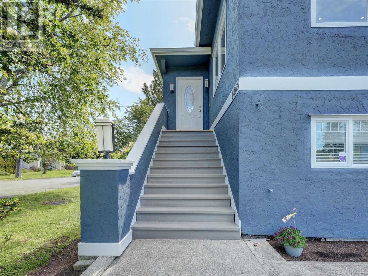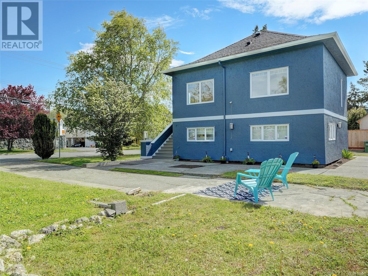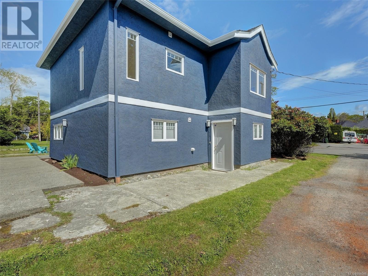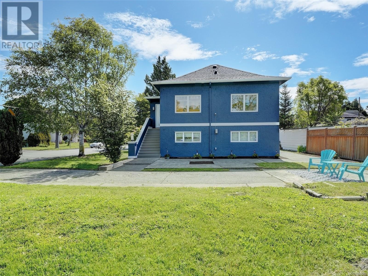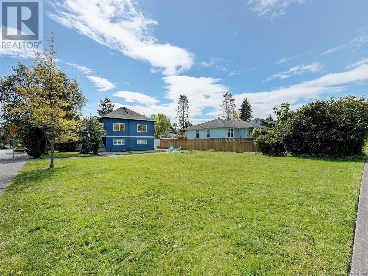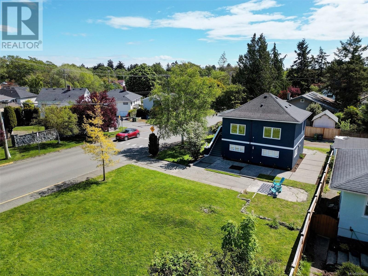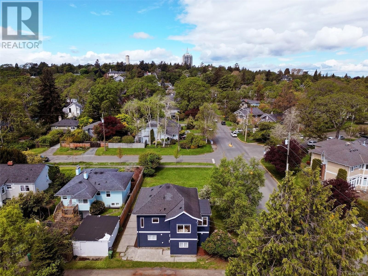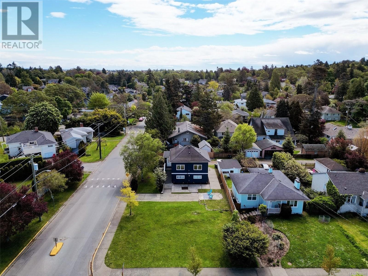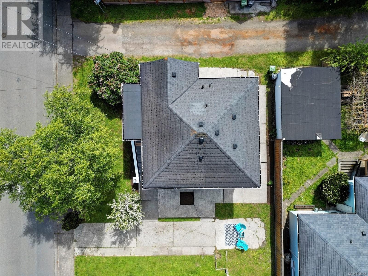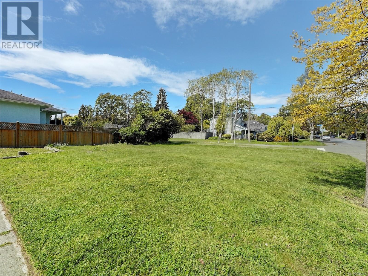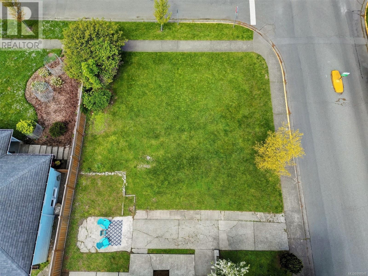3 Bedroom
2 Bathroom
1,486 ft2
Fireplace
None
Baseboard Heaters
$1,495,000
This stunning home feels like new due to comprehensive updates throughout. Located in the sought-after Fairfield West area of Victoria, just a short walk to Glenlyon Norfolk, Margaret Jenkins, and Monterey Middle School. You'll love the bright and airy feel of this home, thanks to the big windows on a large, sunny corner lot that could host a garden suite in the future. The open-concept living and dining areas feature an electric fireplace, and the kitchen is equipped with top-notch appliances. Gorgeous hardwood floors and volcanic tile enhance the open layout, while the main level includes a primary bed and bath. Downstairs, two more bedrooms, an additional bathroom, high ceilings, and a private walk-out separate entrance providing potential for an in-law suite. A quiet lane runs alongside the house, providing easy access and plenty of parking. Stroll to nearby shops, restaurants, and transit options. (id:46156)
Property Details
|
MLS® Number
|
998046 |
|
Property Type
|
Single Family |
|
Neigbourhood
|
Fairfield East |
|
Features
|
Southern Exposure, Corner Site, Other, Rectangular |
|
Parking Space Total
|
6 |
Building
|
Bathroom Total
|
2 |
|
Bedrooms Total
|
3 |
|
Constructed Date
|
1913 |
|
Cooling Type
|
None |
|
Fireplace Present
|
Yes |
|
Fireplace Total
|
1 |
|
Heating Fuel
|
Other |
|
Heating Type
|
Baseboard Heaters |
|
Size Interior
|
1,486 Ft2 |
|
Total Finished Area
|
1486 Sqft |
|
Type
|
House |
Land
|
Access Type
|
Road Access |
|
Acreage
|
No |
|
Size Irregular
|
5500 |
|
Size Total
|
5500 Sqft |
|
Size Total Text
|
5500 Sqft |
|
Zoning Description
|
R1-g |
|
Zoning Type
|
Residential |
Rooms
| Level |
Type |
Length |
Width |
Dimensions |
|
Lower Level |
Entrance |
|
|
13'6 x 9'3 |
|
Lower Level |
Bedroom |
|
|
10'8 x 4'8 |
|
Lower Level |
Bedroom |
|
|
11'2 x 11'1 |
|
Lower Level |
Bathroom |
|
|
13'11 x 12'8 |
|
Main Level |
Entrance |
|
|
9'5 x 5'1 |
|
Main Level |
Bathroom |
|
|
9'5 x 7'3 |
|
Main Level |
Primary Bedroom |
|
|
11'7 x 11'3 |
|
Main Level |
Kitchen |
|
|
12'9 x 11'7 |
|
Main Level |
Living Room |
|
|
16'6 x 10'10 |
https://www.realtor.ca/real-estate/28276227/1865-quamichan-st-victoria-fairfield-east


