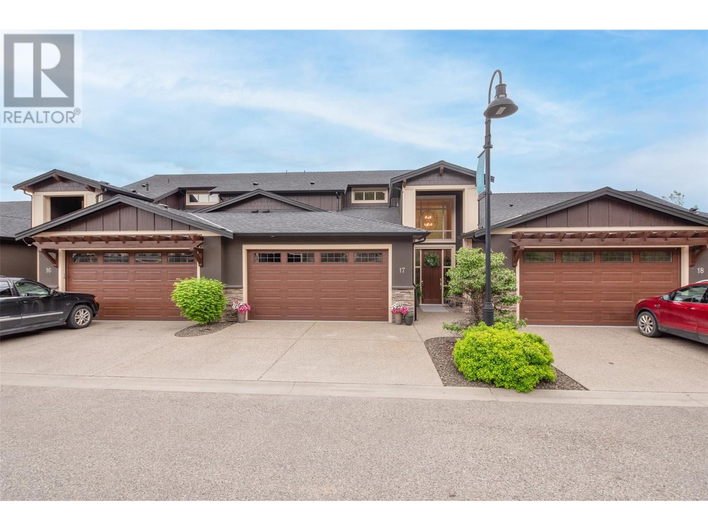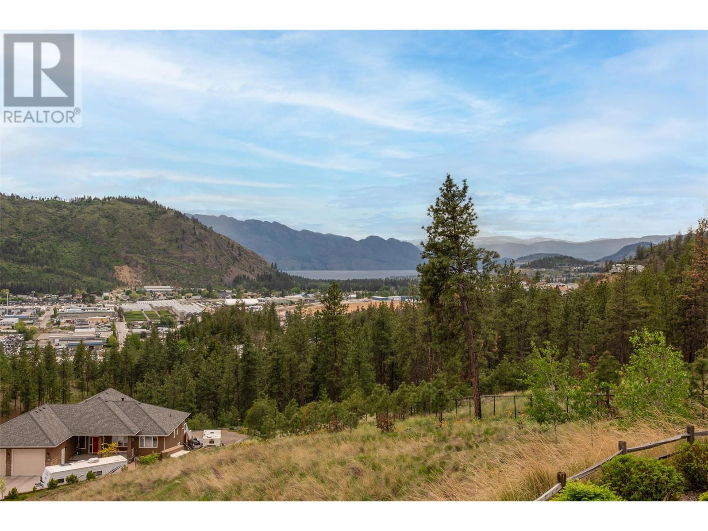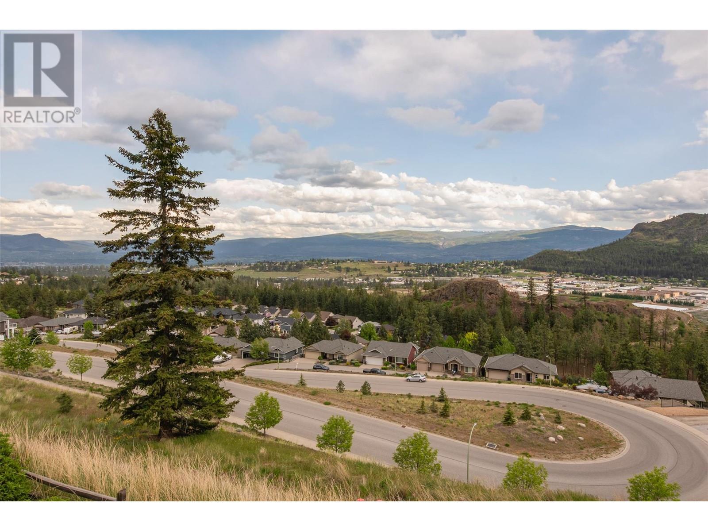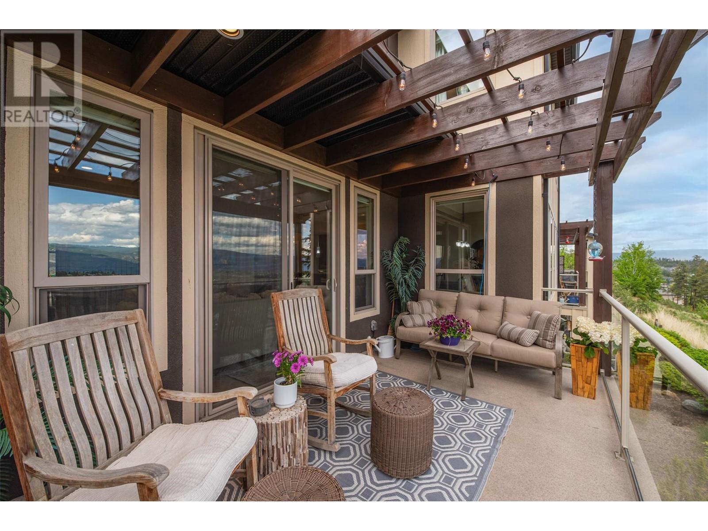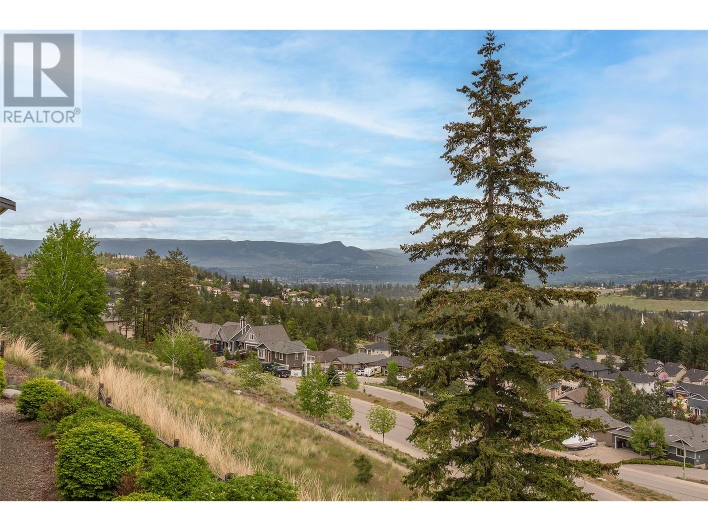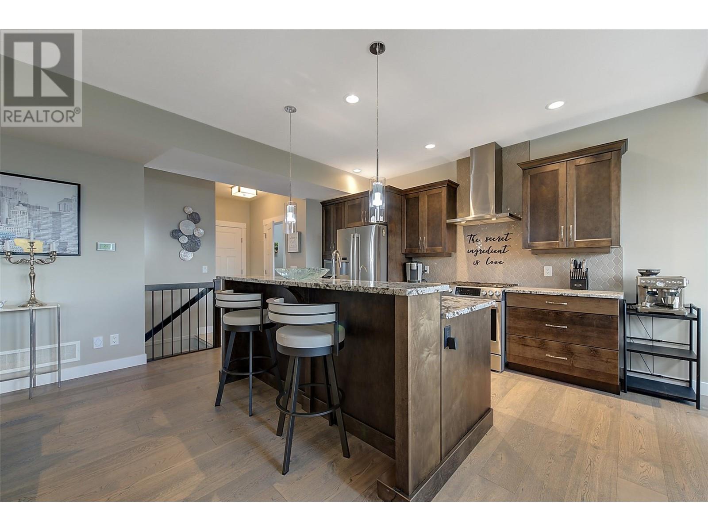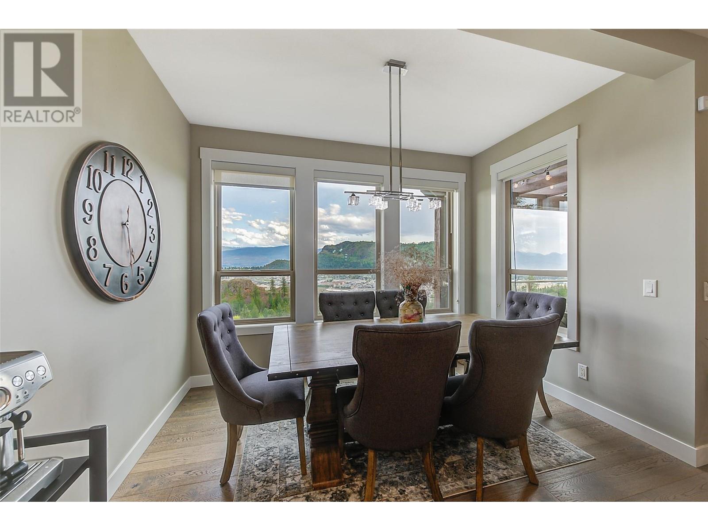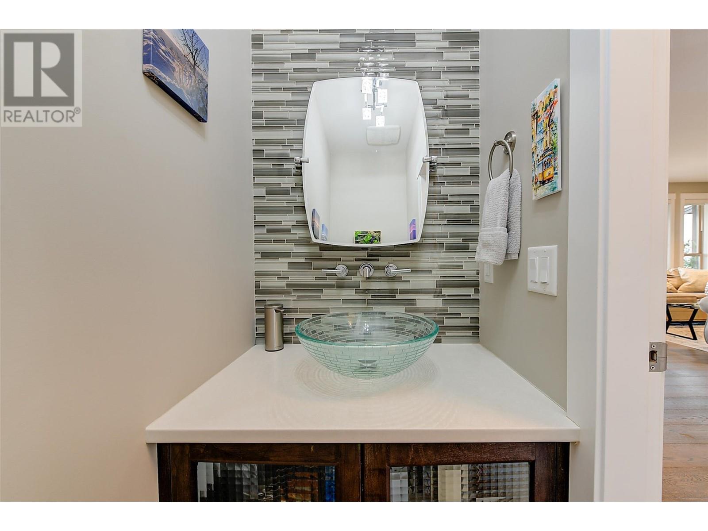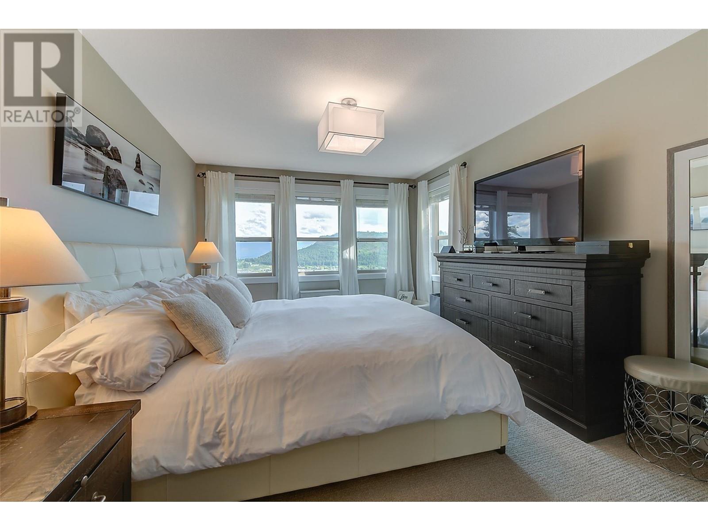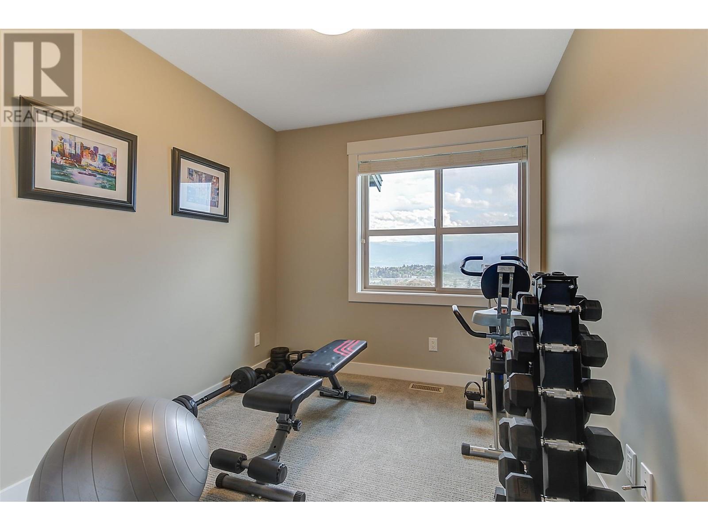4 Bedroom
4 Bathroom
2,493 ft2
Fireplace
Central Air Conditioning
Forced Air, See Remarks
$925,000Maintenance,
$358.84 Monthly
Unobstructed Views in a Sought-After Location. This stunning home is perfectly situated in one of the area's most sought-after communities, Rose Valley. Offering unobstructed views of the city, mountains, and Okanagan Lake, while backing onto a peaceful park setting for ultimate privacy. Like new and meticulously maintained, this home features a popular designer colour palette, beautiful hardwood flooring on the main level, and granite countertops throughout the kitchen and all bathrooms. The heart of the home is the open-concept kitchen with upgraded Bosch appliances, flowing seamlessly into the bright living area anchored by a striking gas fireplace. With 4 bedrooms and 4 bathrooms, including a luxurious 5-piece ensuite, this home offers comfort and functionality for families or entertainers alike. Step outside to the spacious deck, complete with a natural gas BBQ, perfect for taking in the incredible views. Additional features include a full-sized 2-car garage, an EV charger, and high-end finishes throughout. Mar Jok Elementary is minutes from home. Town Center is a 10 min drive. The home shows better than the original Show Home. Don’t miss this exceptional opportunity to own a move-in ready home in a prime location that truly checks all the boxes. (id:46156)
Property Details
|
MLS® Number
|
10346982 |
|
Property Type
|
Single Family |
|
Neigbourhood
|
West Kelowna Estates |
|
Community Name
|
Kara Vista |
|
Features
|
One Balcony |
|
Parking Space Total
|
4 |
|
View Type
|
City View, Lake View, Mountain View, View (panoramic) |
Building
|
Bathroom Total
|
4 |
|
Bedrooms Total
|
4 |
|
Basement Type
|
Full |
|
Constructed Date
|
2015 |
|
Construction Style Attachment
|
Attached |
|
Cooling Type
|
Central Air Conditioning |
|
Exterior Finish
|
Stone, Stucco |
|
Fire Protection
|
Smoke Detector Only |
|
Fireplace Present
|
Yes |
|
Fireplace Type
|
Insert |
|
Flooring Type
|
Carpeted, Ceramic Tile, Hardwood |
|
Half Bath Total
|
1 |
|
Heating Type
|
Forced Air, See Remarks |
|
Roof Material
|
Asphalt Shingle |
|
Roof Style
|
Unknown |
|
Stories Total
|
3 |
|
Size Interior
|
2,493 Ft2 |
|
Type
|
Row / Townhouse |
|
Utility Water
|
Municipal Water |
Parking
Land
|
Acreage
|
No |
|
Sewer
|
Municipal Sewage System |
|
Size Total Text
|
Under 1 Acre |
|
Zoning Type
|
Unknown |
Rooms
| Level |
Type |
Length |
Width |
Dimensions |
|
Second Level |
4pc Bathroom |
|
|
7'7'' x 8'8'' |
|
Second Level |
Bedroom |
|
|
8'1'' x 12'2'' |
|
Second Level |
Bedroom |
|
|
8'2'' x 12'2'' |
|
Second Level |
5pc Ensuite Bath |
|
|
9'7'' x 9'11'' |
|
Second Level |
Primary Bedroom |
|
|
11'4'' x 15'5'' |
|
Basement |
Utility Room |
|
|
7'1'' x 15'7'' |
|
Basement |
Storage |
|
|
7'0'' x 3'4'' |
|
Basement |
Laundry Room |
|
|
8'10'' x 6'7'' |
|
Basement |
4pc Bathroom |
|
|
4'11'' x 8'0'' |
|
Basement |
Bedroom |
|
|
11'4'' x 11'5'' |
|
Basement |
Family Room |
|
|
16'7'' x 15'6'' |
|
Basement |
Utility Room |
|
|
7'2'' x 6'8'' |
|
Main Level |
Other |
|
|
20'1'' x 24'1'' |
|
Main Level |
2pc Bathroom |
|
|
3'0'' x 7'1'' |
|
Main Level |
Kitchen |
|
|
11'3'' x 15'11'' |
|
Main Level |
Dining Room |
|
|
11'3'' x 7'0'' |
|
Main Level |
Living Room |
|
|
17'0'' x 15'11'' |
|
Main Level |
Foyer |
|
|
7'8'' x 12'3'' |
https://www.realtor.ca/real-estate/28300048/1870-rosealee-lane-unit-17-west-kelowna-west-kelowna-estates


