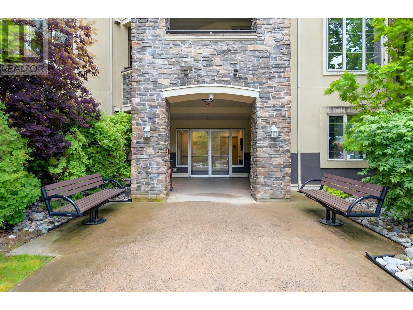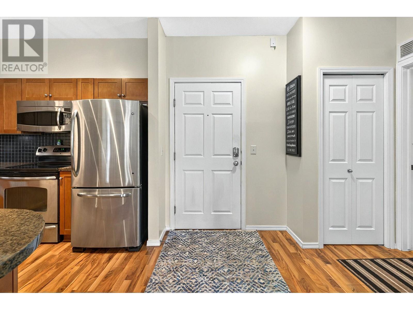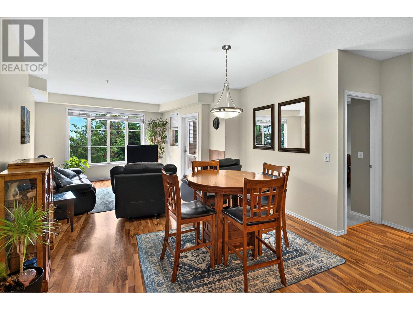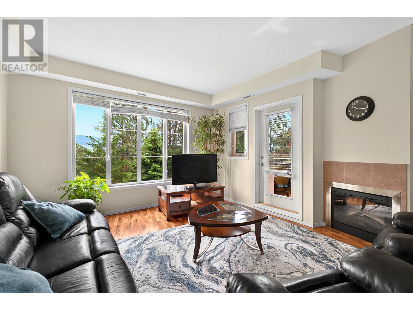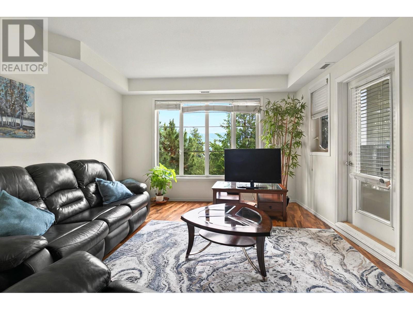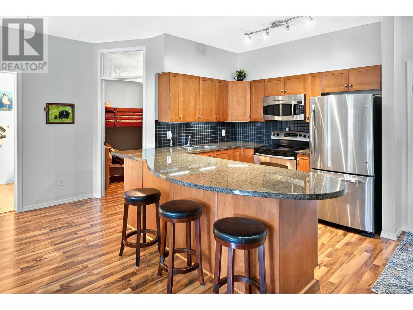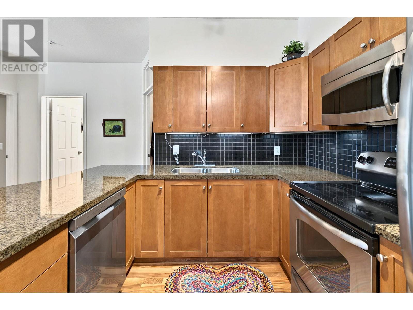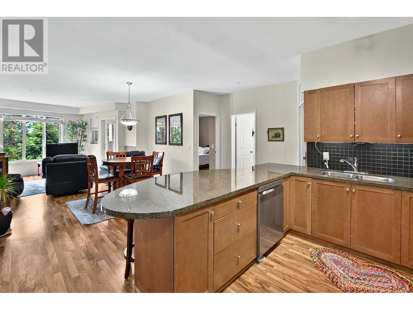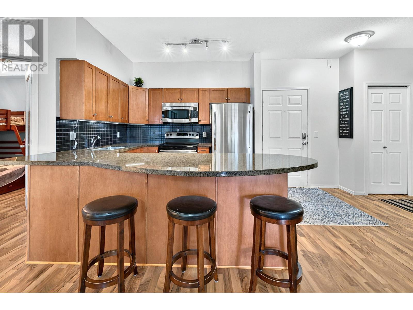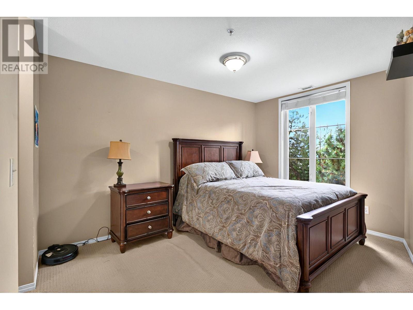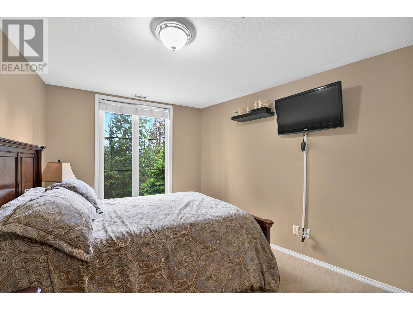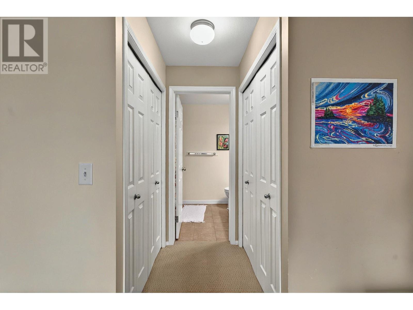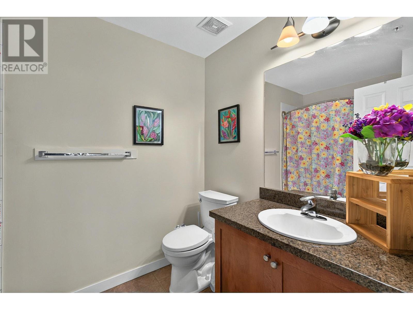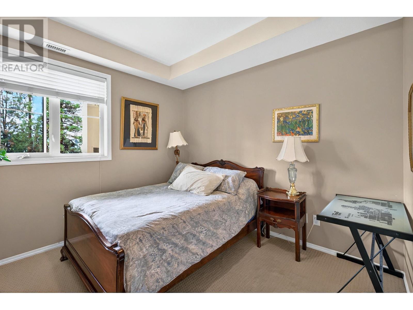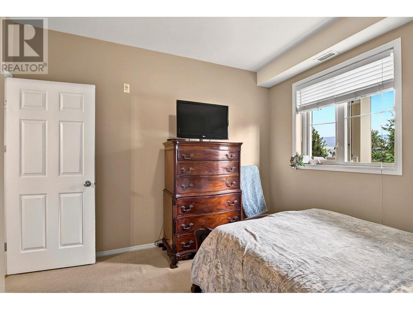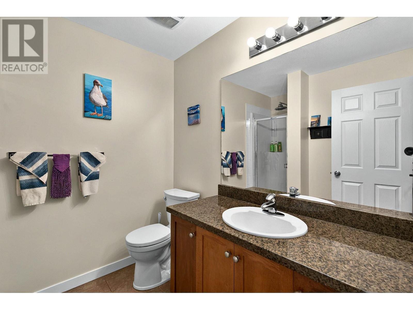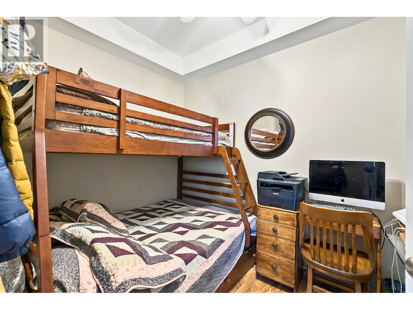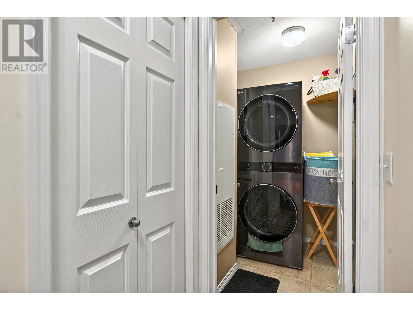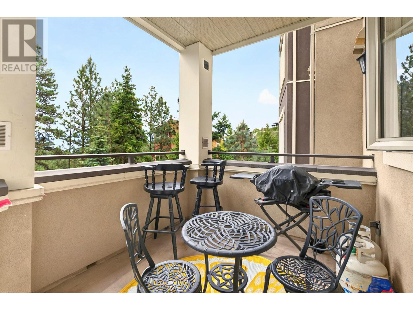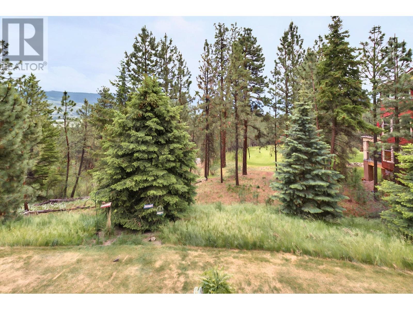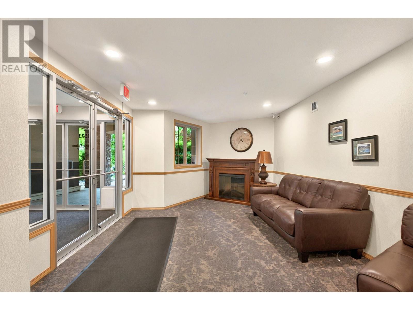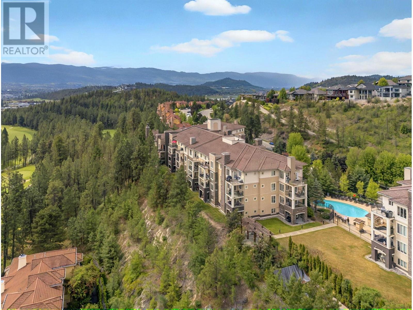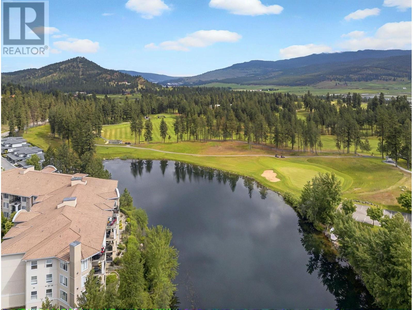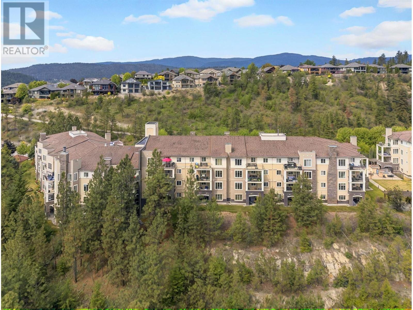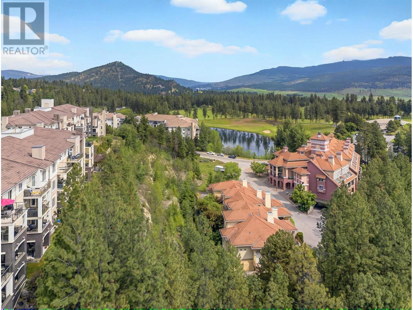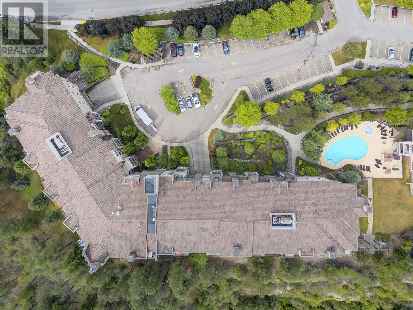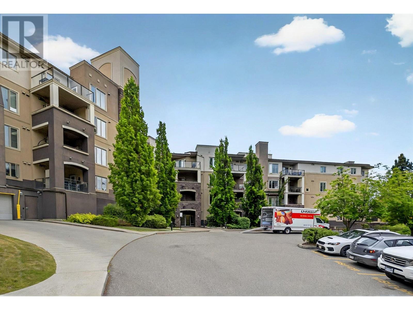3 Bedroom
2 Bathroom
1,150 ft2
Other
Inground Pool
Central Air Conditioning
Forced Air
$460,000Maintenance,
$767 Monthly
Perfectly situated on one of Kelowna’s most desirable golf courses, the Okanagan Golf Club, this fully furnished 3-bedroom, 2-bathroom condo offers serene mountain and golf course views, just two blocks from the clubhouse and steps from a walking trail to UBCO. The bright and spacious layout features a large kitchen with bar-style seating, an open-concept living and dining, and a generous deck. The king-sized primary bedroom includes a private ensuite, while two additional bedrooms and a second full bath offer excellent flexibility. A sought-after investment property, this unit is highly popular with students for 8-month or full-year rentals. Building amenities include an outdoor pool, hot tub, gym, bike storage, secure underground parking, and ample street parking. With a bus stop at the front door and just minutes to groceries, restaurants, the airport, and more, this location blends lifestyle and convenience. Pet-friendly with restrictions and move-in ready, don’t miss this incredible opportunity! (id:46156)
Property Details
|
MLS® Number
|
10349789 |
|
Property Type
|
Single Family |
|
Neigbourhood
|
University District |
|
Community Name
|
Pinnacle Pointe |
|
Parking Space Total
|
1 |
|
Pool Type
|
Inground Pool |
Building
|
Bathroom Total
|
2 |
|
Bedrooms Total
|
3 |
|
Architectural Style
|
Other |
|
Constructed Date
|
2008 |
|
Cooling Type
|
Central Air Conditioning |
|
Heating Type
|
Forced Air |
|
Stories Total
|
1 |
|
Size Interior
|
1,150 Ft2 |
|
Type
|
Apartment |
|
Utility Water
|
Municipal Water |
Parking
Land
|
Acreage
|
No |
|
Sewer
|
Municipal Sewage System |
|
Size Total Text
|
Under 1 Acre |
|
Zoning Type
|
Unknown |
Rooms
| Level |
Type |
Length |
Width |
Dimensions |
|
Main Level |
Laundry Room |
|
|
5'11'' x 4'11'' |
|
Main Level |
Bedroom |
|
|
10'7'' x 8' |
|
Main Level |
Full Bathroom |
|
|
6'10'' x 8'3'' |
|
Main Level |
Bedroom |
|
|
10'8'' x 11'5'' |
|
Main Level |
Full Ensuite Bathroom |
|
|
8'5'' x 6' |
|
Main Level |
Primary Bedroom |
|
|
11'1'' x 13'6'' |
|
Main Level |
Living Room |
|
|
14'1'' x 14'11'' |
|
Main Level |
Dining Room |
|
|
12'3'' x 8'6'' |
|
Main Level |
Kitchen |
|
|
11'6'' x 11'2'' |
https://www.realtor.ca/real-estate/28391877/1873-country-club-drive-unit-2206-kelowna-university-district



