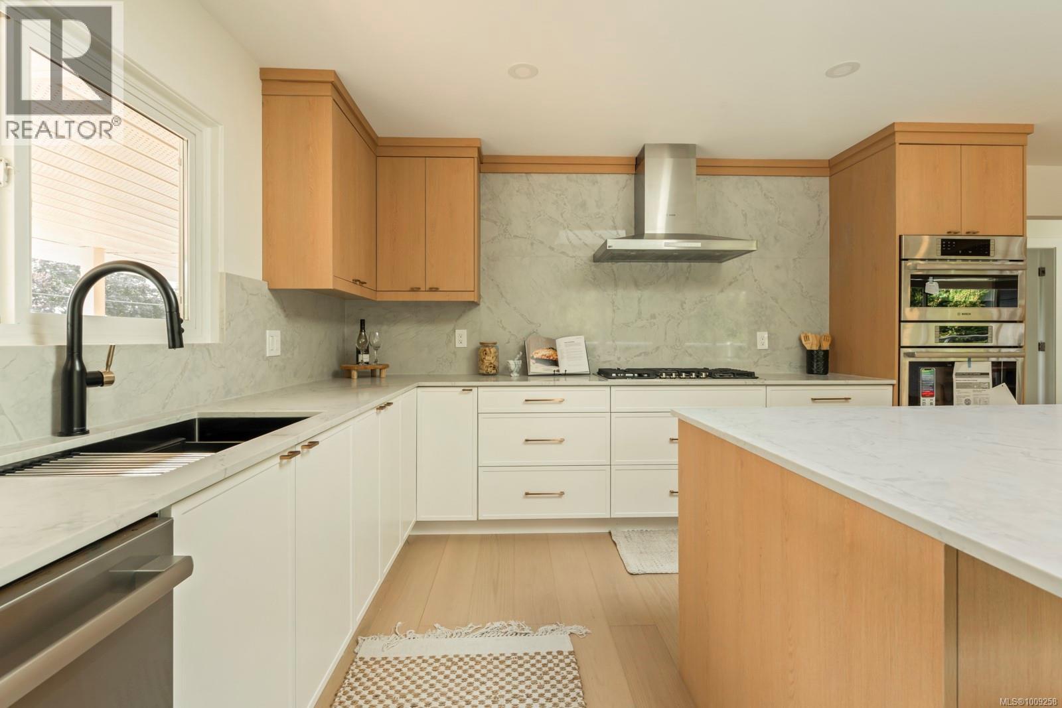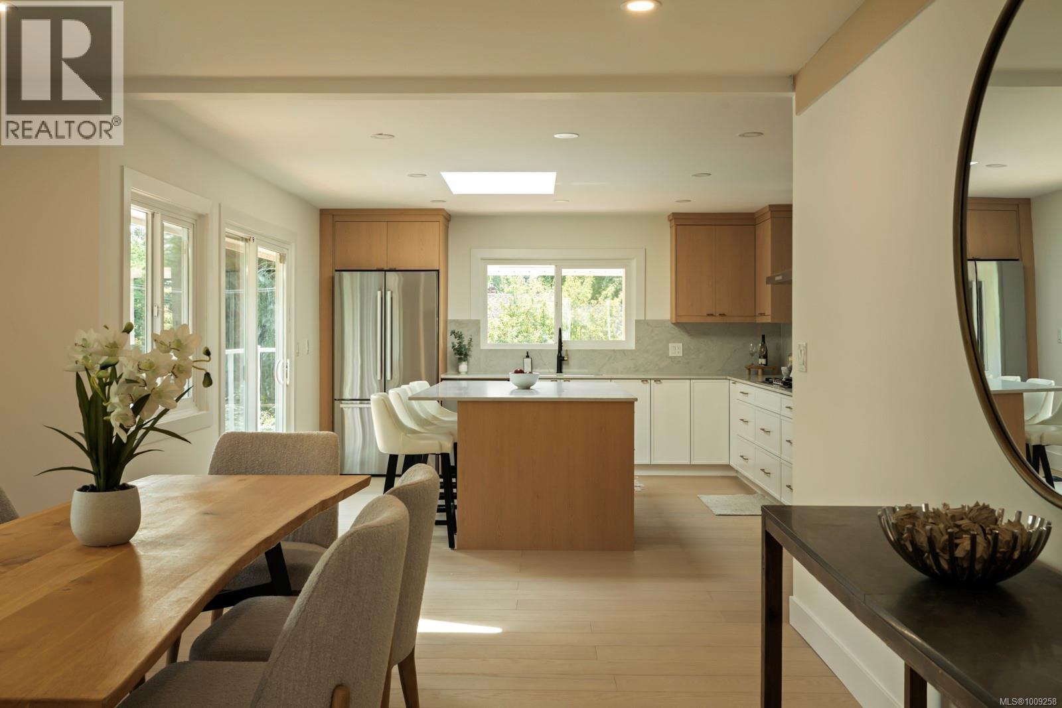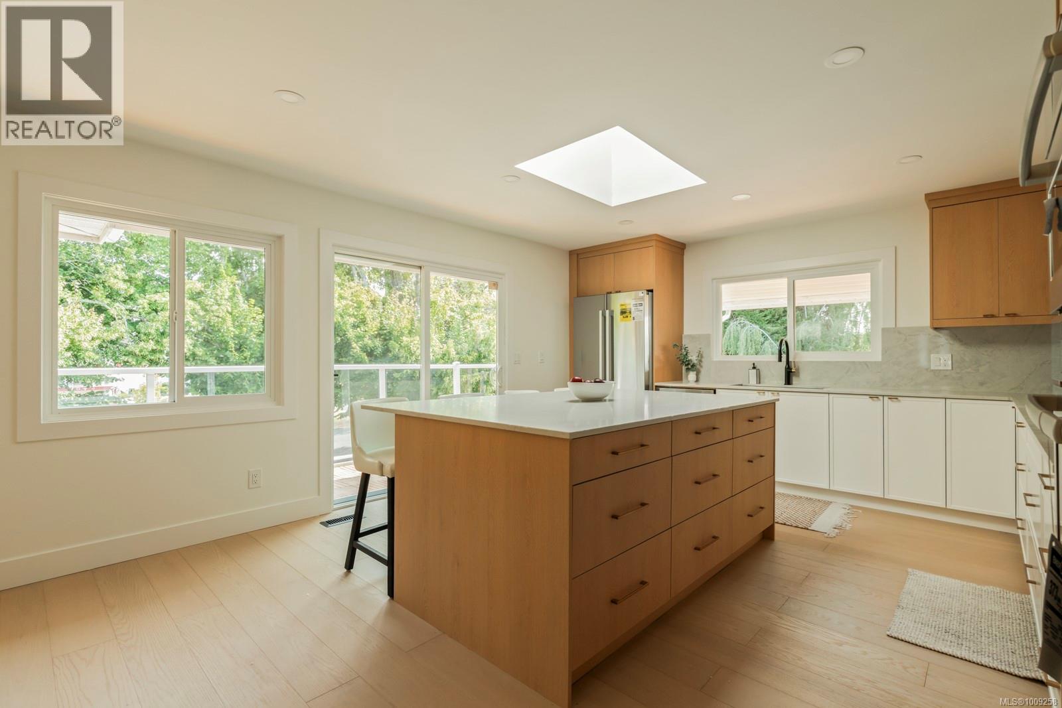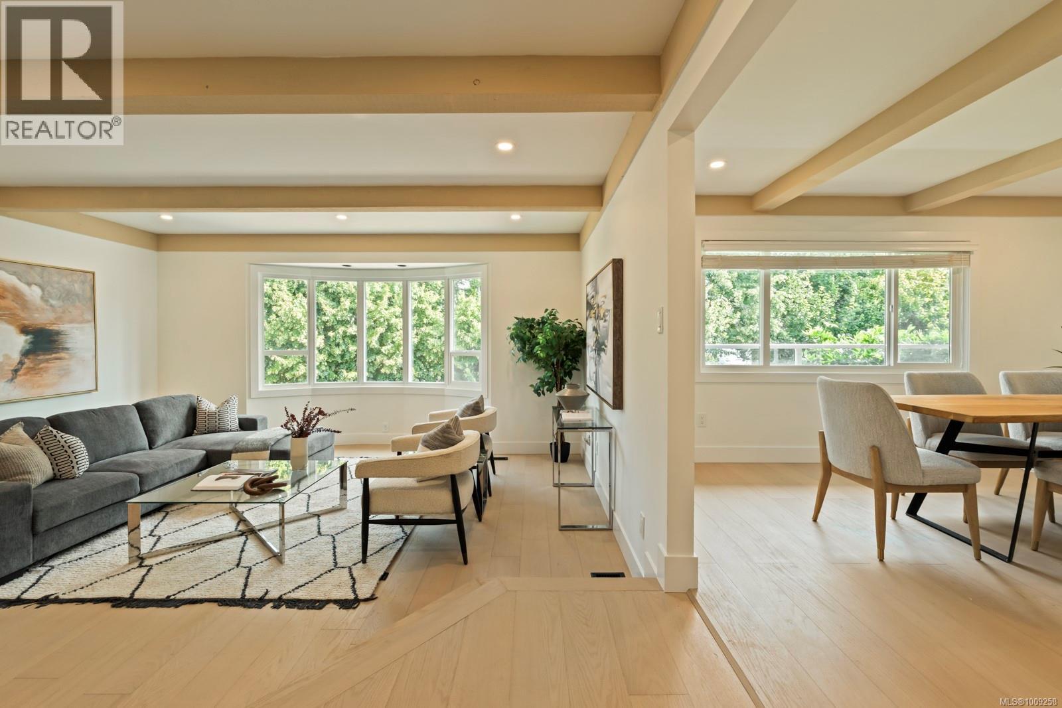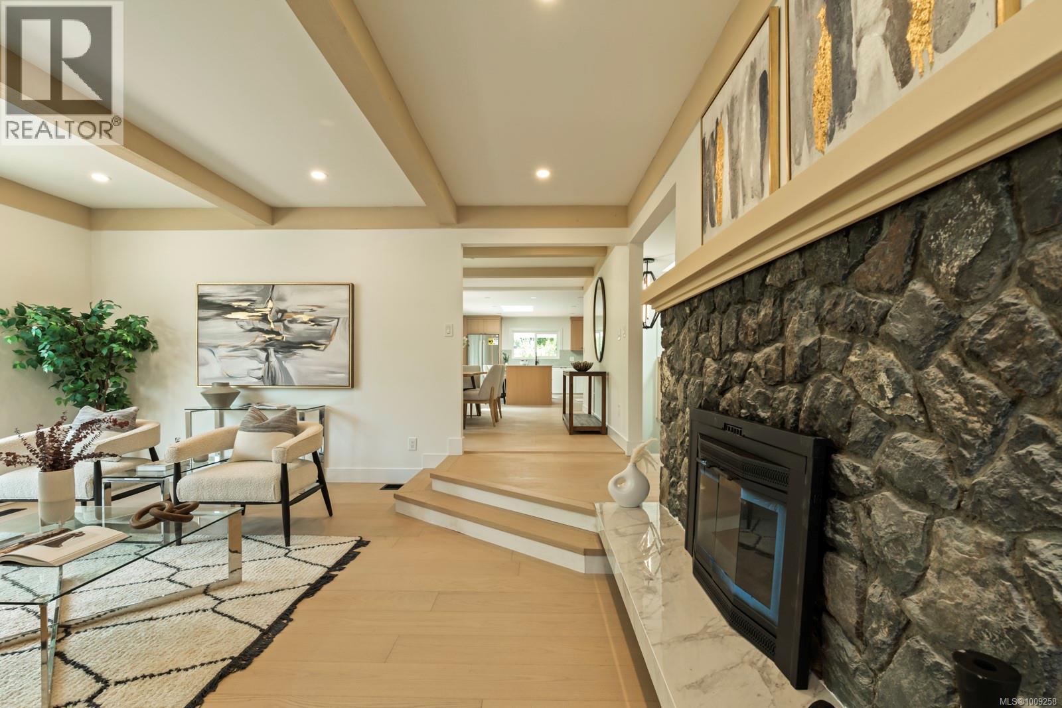1873 San Juan Ave Saanich, British Columbia V8N 2J1
$1,699,000
OPEN HOUSE THIS WEDNESDAY 4:30PM-6:00PM - Extensively renovated and move-in ready, this spacious Gordon Head home offers nearly 2,800 sqft of beautifully updated living space on a sunny 10,179 sqft lot. Step inside and head upstairs to the main living area, where you’ll find a stunning custom kitchen with quartz countertops, Bosch appliances, and an oversized island - flowing into bright, open dining and living spaces with premium engineered oak flooring and a cozy stone fireplace. This level also features three bedrooms and two luxurious bathrooms, including a spa-like ensuite. Downstairs offers a large family room that connects to the main home, plus a flexible one-bedroom space with its own entrance, living area, kitchenette, and bathroom - ideal for in-laws, teens, or as a mortgage helper. Outside, enjoy 1,100+ sqft of wraparound decking and expansive garage space ideal for vehicles, storage, or workshop use. A rare and versatile offering in one of Gordon Head’s most desirable pockets, close to parks, schools, and UVic. (id:46156)
Open House
This property has open houses!
4:30 pm
Ends at:6:00 pm
Open house this Wednesday from 4:30 PM - 6:00 PM
Property Details
| MLS® Number | 1009258 |
| Property Type | Single Family |
| Neigbourhood | Gordon Head |
| Features | Level Lot, Private Setting, Corner Site, Other |
| Parking Space Total | 5 |
| Plan | Vip30109 |
Building
| Bathroom Total | 3 |
| Bedrooms Total | 4 |
| Architectural Style | Westcoast |
| Constructed Date | 1978 |
| Cooling Type | Air Conditioned |
| Fireplace Present | Yes |
| Fireplace Total | 3 |
| Heating Fuel | Natural Gas, Other |
| Heating Type | Forced Air, Heat Pump |
| Size Interior | 4,135 Ft2 |
| Total Finished Area | 2789 Sqft |
| Type | House |
Land
| Access Type | Road Access |
| Acreage | No |
| Size Irregular | 10769 |
| Size Total | 10769 Sqft |
| Size Total Text | 10769 Sqft |
| Zoning Type | Residential |
Rooms
| Level | Type | Length | Width | Dimensions |
|---|---|---|---|---|
| Second Level | Bathroom | 5-Piece | ||
| Second Level | Bedroom | 10'6 x 12'0 | ||
| Second Level | Bedroom | 10'6 x 12'0 | ||
| Second Level | Bathroom | 3-Piece | ||
| Second Level | Bedroom | 14'0 x 15'10 | ||
| Second Level | Kitchen | 17'8 x 14'2 | ||
| Second Level | Living Room | 17'3 x 19'0 | ||
| Second Level | Dining Room | 14'6 x 12'4 | ||
| Main Level | Storage | 6'0 x 3'9 | ||
| Main Level | Entrance | 11'5 x 10'0 | ||
| Main Level | Family Room | 16'6 x 15'9 | ||
| Main Level | Bathroom | 4-Piece | ||
| Main Level | Bedroom | 11'9 x 13'0 | ||
| Main Level | Kitchen | 14'0 x 9'0 | ||
| Main Level | Entrance | 8'1 x 7'10 | ||
| Auxiliary Building | Other | Measurements not available |
https://www.realtor.ca/real-estate/28701165/1873-san-juan-ave-saanich-gordon-head









