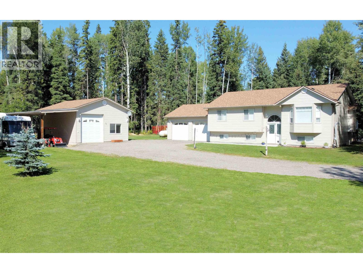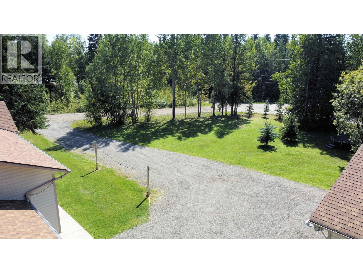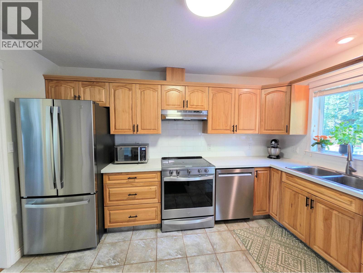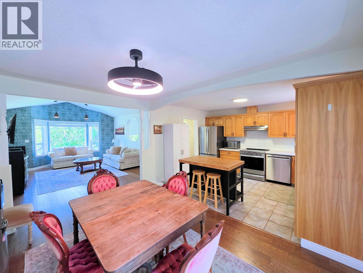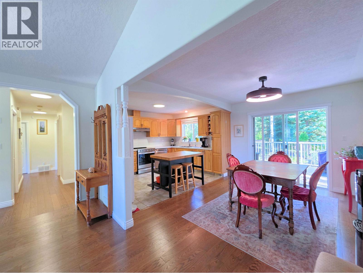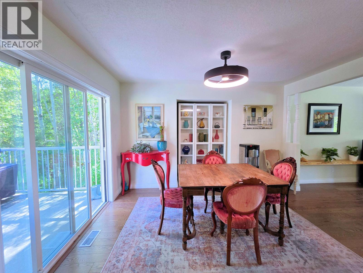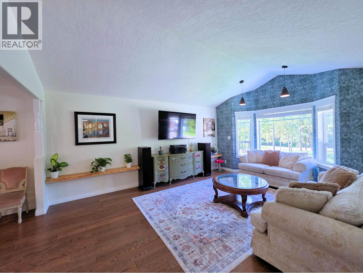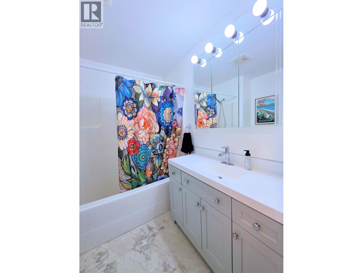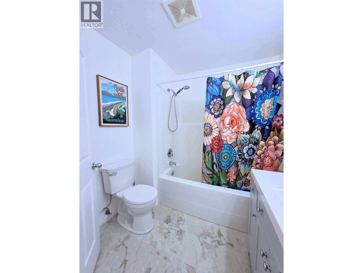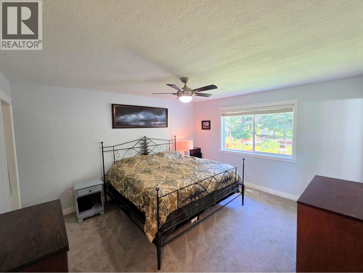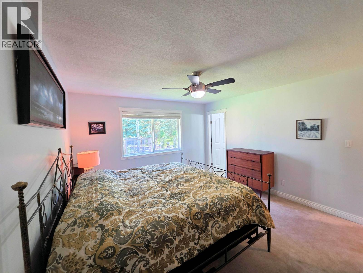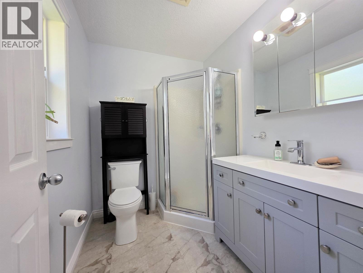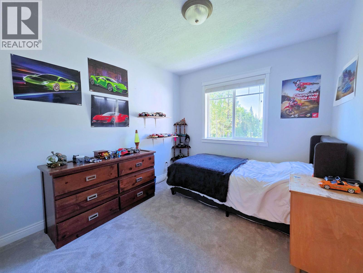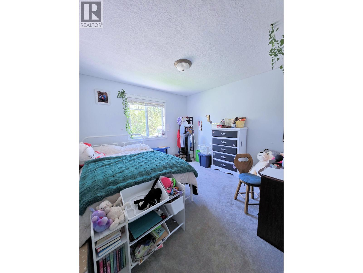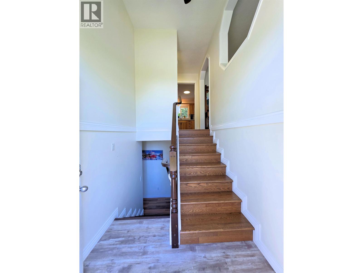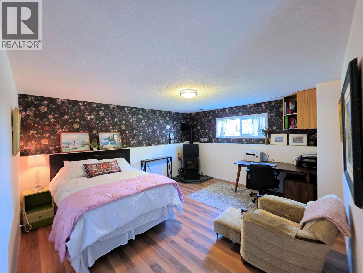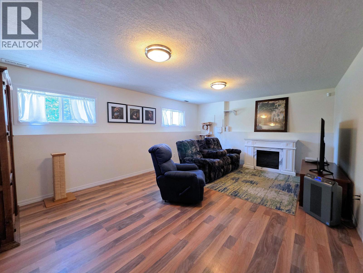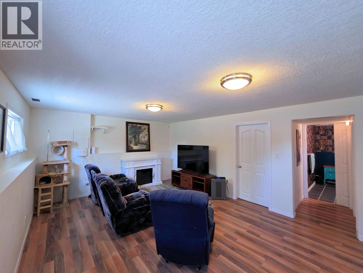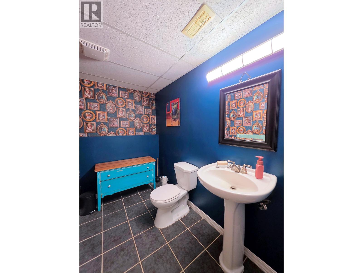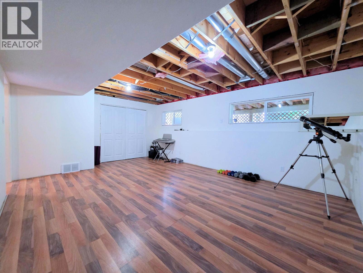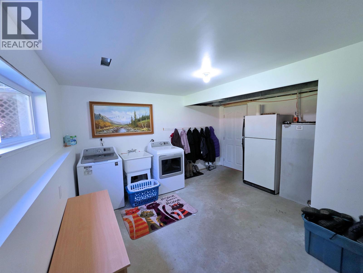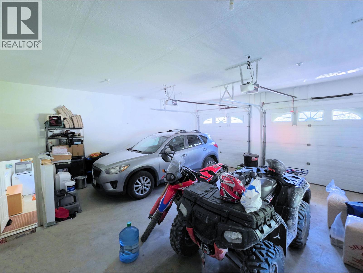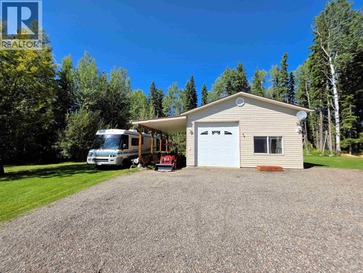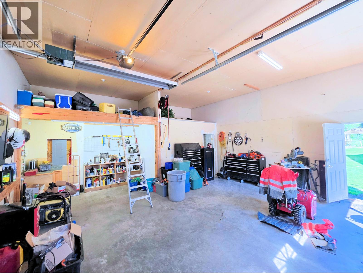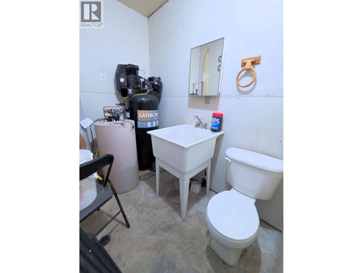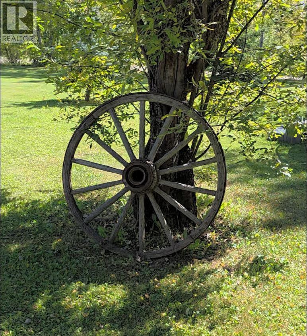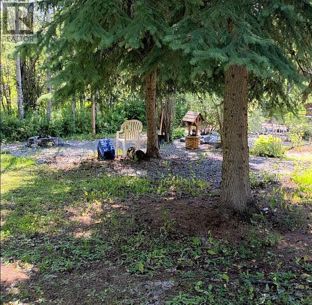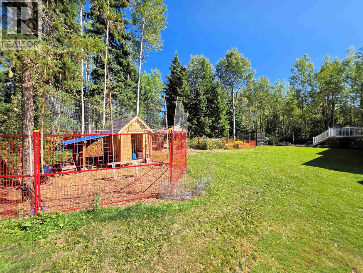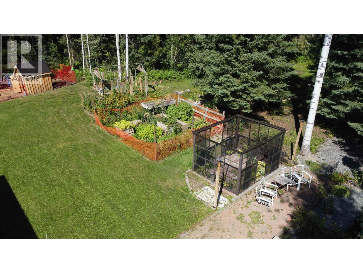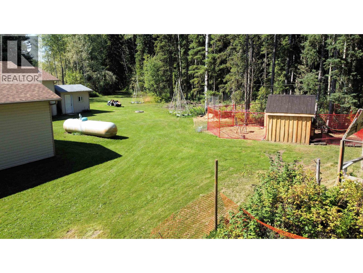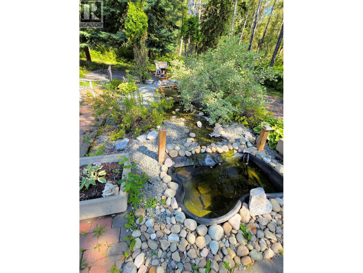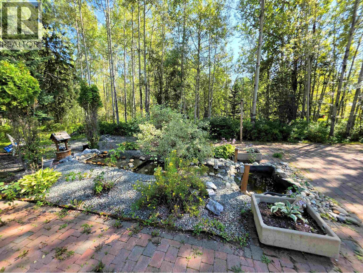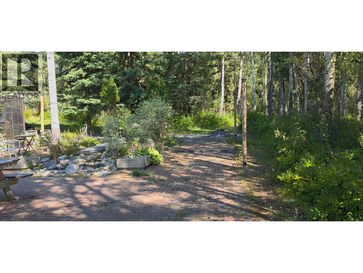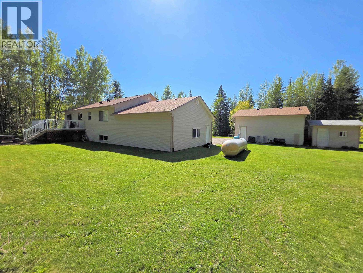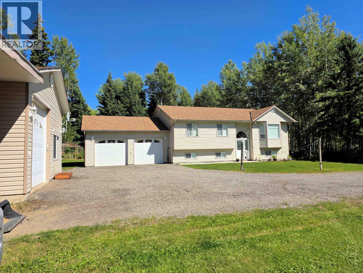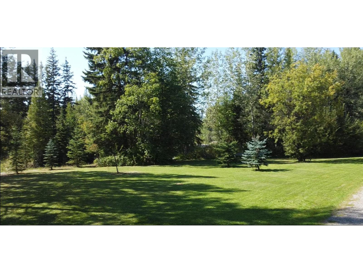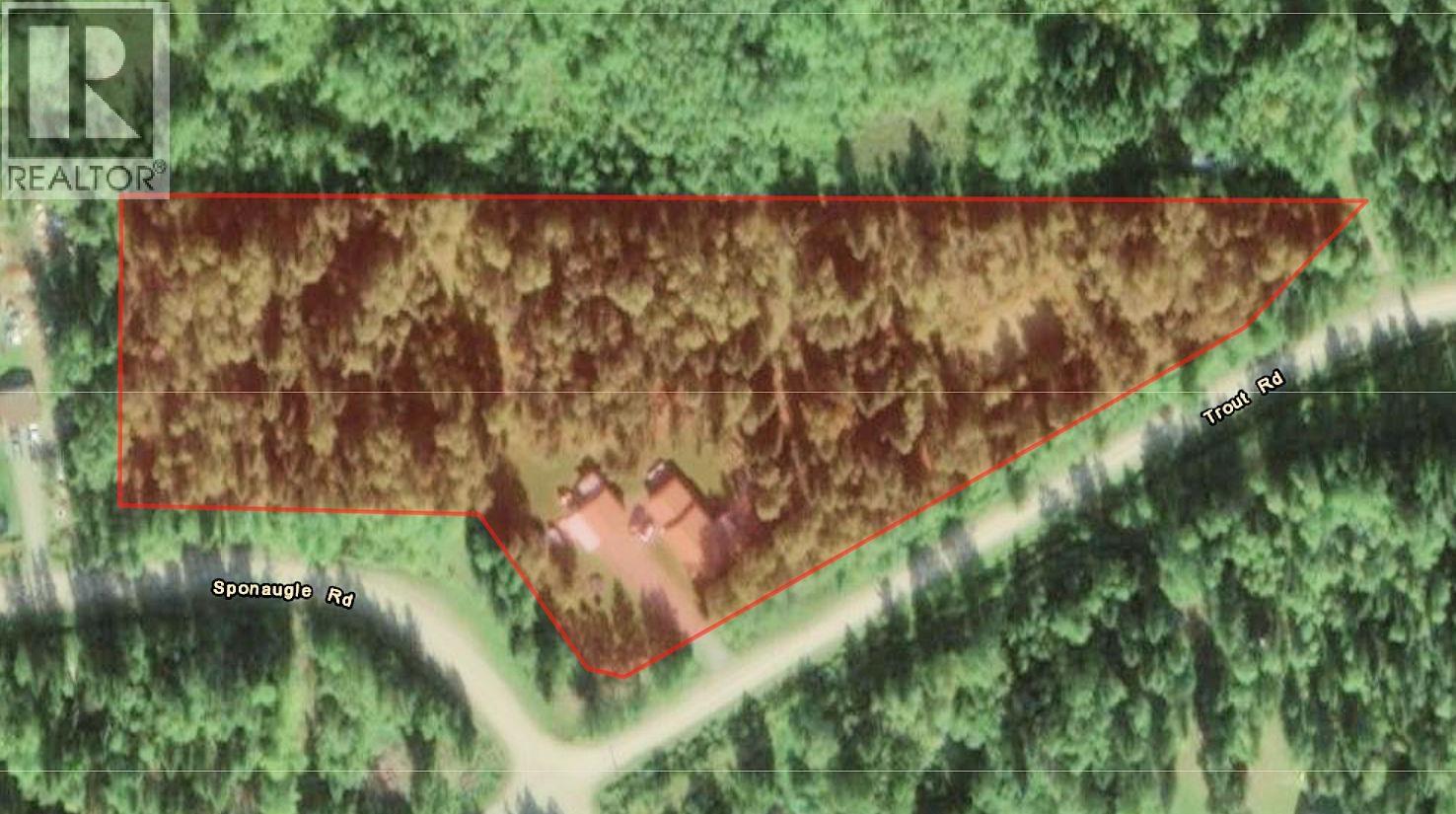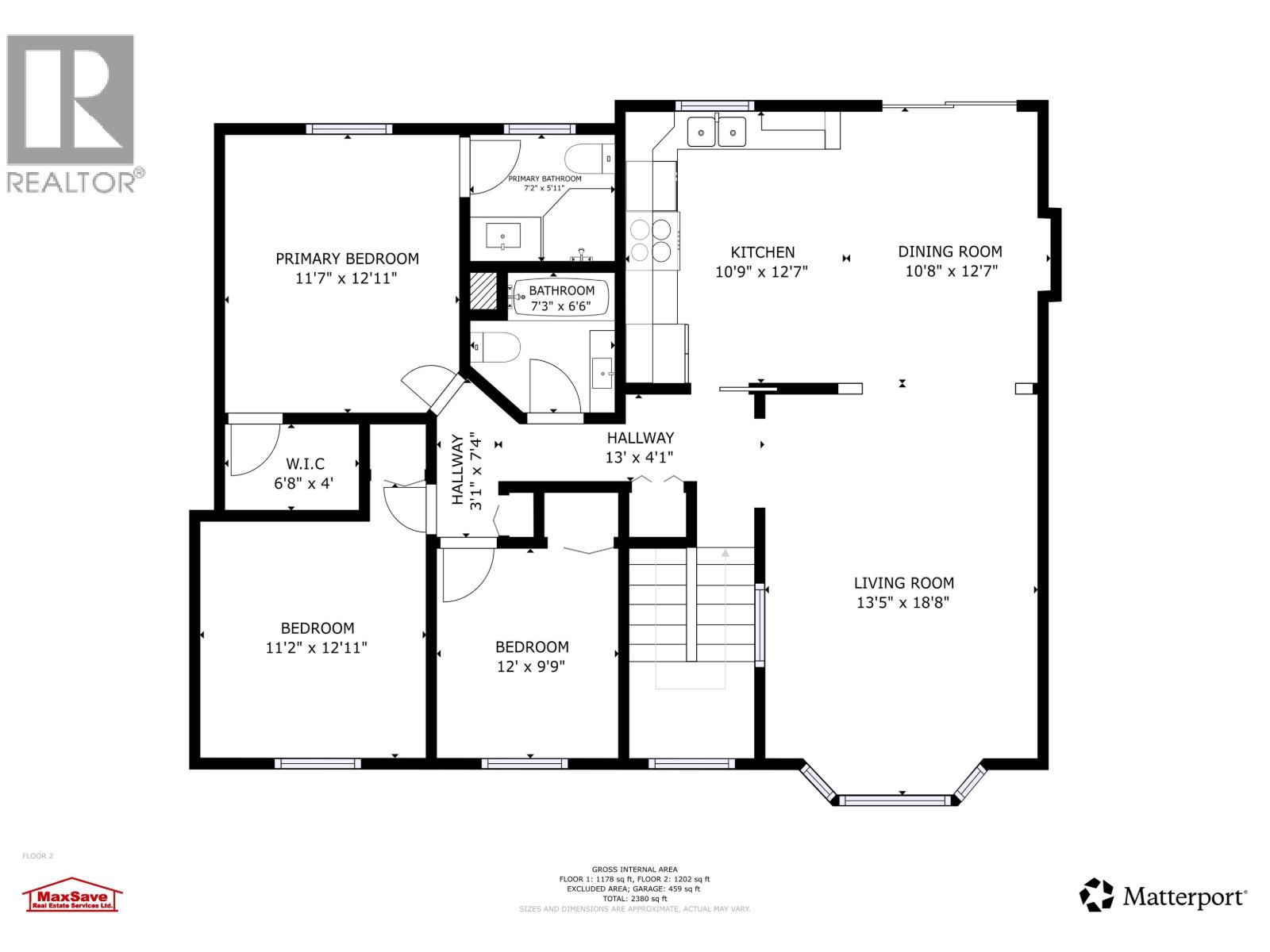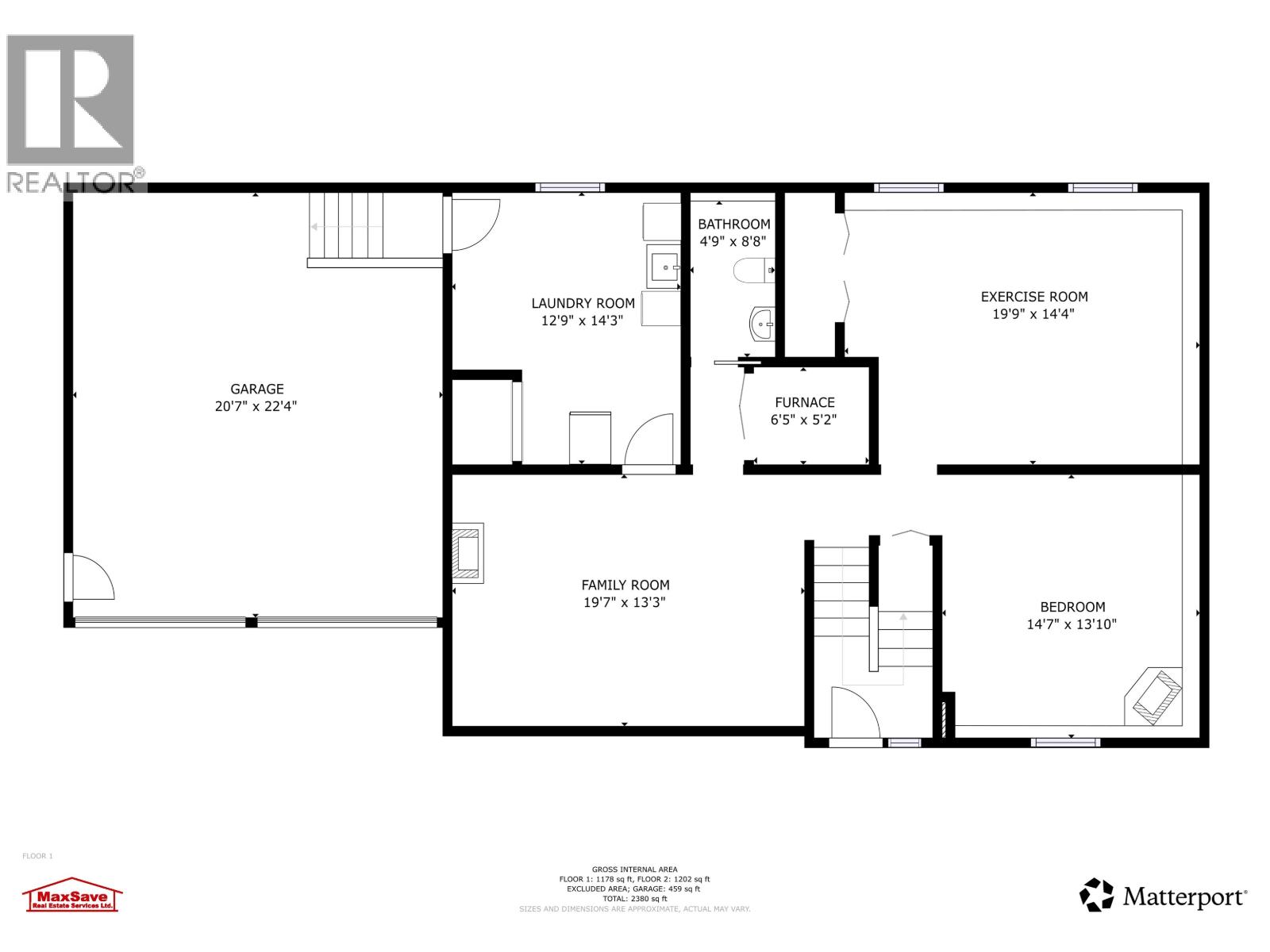3 Bedroom
4 Bathroom
Split Level Entry
Acreage
$740,000
Three-bedroom home with an office and a bonus room (potential fourth bedroom), two living spaces, three baths, and an attached double garage. All the heavy lifting is done for you—newer roof, newer hot water on demand, and a newer furnace. Plus a large detached shop with an overhang and 200 amp service, ideal for storing toys and projects, plus its own bathroom. Set on just over 5 acres with extensive trails and multiple garden-ready spaces, plus a peaceful pond. In a welcoming community near the Salmon Valley River. This forever home offers room to grow and explore. Don’t miss out—move-in-ready and waiting for you. (id:46156)
Property Details
|
MLS® Number
|
R3041191 |
|
Property Type
|
Single Family |
|
View Type
|
View |
Building
|
Bathroom Total
|
4 |
|
Bedrooms Total
|
3 |
|
Appliances
|
Washer, Dryer, Refrigerator, Stove, Dishwasher |
|
Architectural Style
|
Split Level Entry |
|
Basement Development
|
Finished |
|
Basement Type
|
Full (finished) |
|
Constructed Date
|
2004 |
|
Construction Style Attachment
|
Detached |
|
Exterior Finish
|
Vinyl Siding |
|
Foundation Type
|
Concrete Perimeter |
|
Heating Fuel
|
Propane |
|
Roof Material
|
Asphalt Shingle |
|
Roof Style
|
Conventional |
|
Stories Total
|
2 |
|
Total Finished Area
|
2386 Sqft |
|
Type
|
House |
|
Utility Water
|
Drilled Well |
Parking
|
Detached Garage
|
|
|
Garage
|
2 |
|
R V
|
|
Land
|
Acreage
|
Yes |
|
Size Irregular
|
224769.6 |
|
Size Total
|
224769.6 Sqft |
|
Size Total Text
|
224769.6 Sqft |
Rooms
| Level |
Type |
Length |
Width |
Dimensions |
|
Lower Level |
Family Room |
13 ft ,8 in |
20 ft ,2 in |
13 ft ,8 in x 20 ft ,2 in |
|
Lower Level |
Office |
13 ft ,8 in |
15 ft ,2 in |
13 ft ,8 in x 15 ft ,2 in |
|
Lower Level |
Flex Space |
14 ft ,2 in |
19 ft ,9 in |
14 ft ,2 in x 19 ft ,9 in |
|
Lower Level |
Utility Room |
6 ft ,1 in |
14 ft ,2 in |
6 ft ,1 in x 14 ft ,2 in |
|
Lower Level |
Laundry Room |
13 ft ,1 in |
14 ft ,2 in |
13 ft ,1 in x 14 ft ,2 in |
|
Main Level |
Kitchen |
10 ft ,6 in |
12 ft ,9 in |
10 ft ,6 in x 12 ft ,9 in |
|
Main Level |
Dining Room |
10 ft ,2 in |
13 ft ,1 in |
10 ft ,2 in x 13 ft ,1 in |
|
Main Level |
Living Room |
13 ft ,7 in |
18 ft ,6 in |
13 ft ,7 in x 18 ft ,6 in |
|
Main Level |
Primary Bedroom |
12 ft ,9 in |
14 ft ,1 in |
12 ft ,9 in x 14 ft ,1 in |
|
Main Level |
Other |
4 ft ,3 in |
7 ft ,4 in |
4 ft ,3 in x 7 ft ,4 in |
|
Main Level |
Bedroom 2 |
8 ft ,1 in |
9 ft ,9 in |
8 ft ,1 in x 9 ft ,9 in |
|
Main Level |
Bedroom 3 |
10 ft ,9 in |
13 ft ,2 in |
10 ft ,9 in x 13 ft ,2 in |
https://www.realtor.ca/real-estate/28786211/18745-trout-road-prince-george


