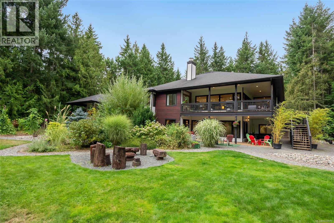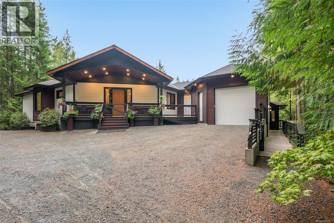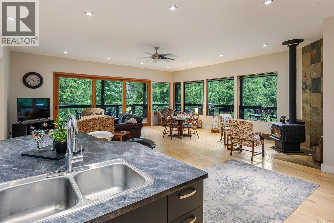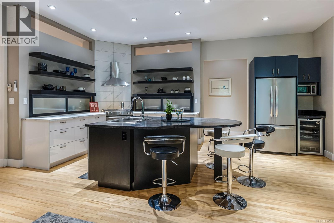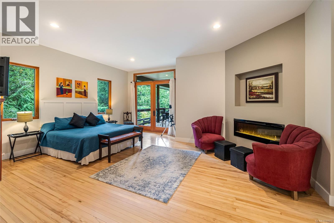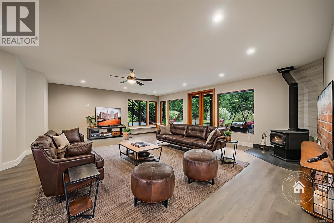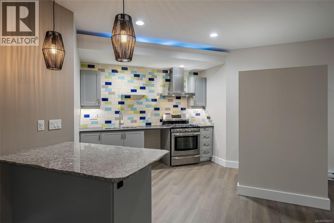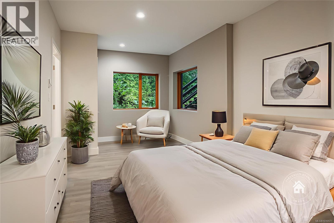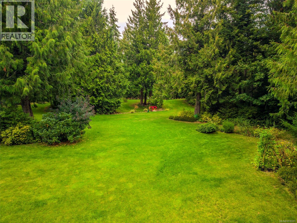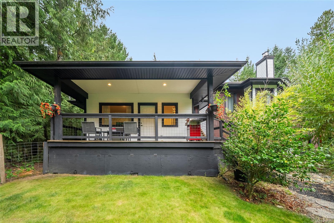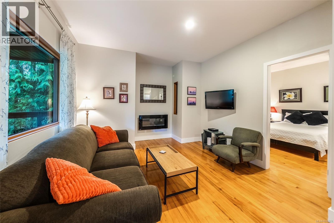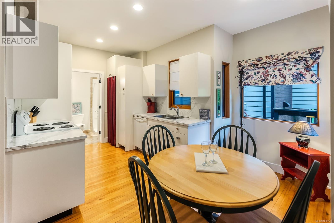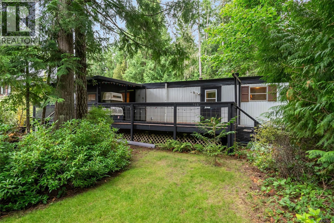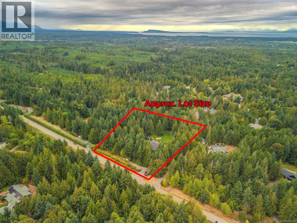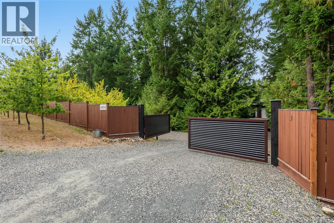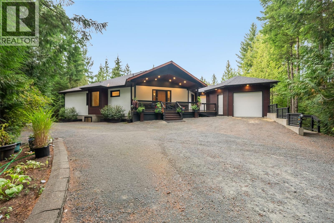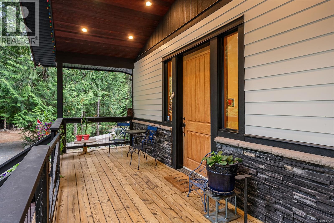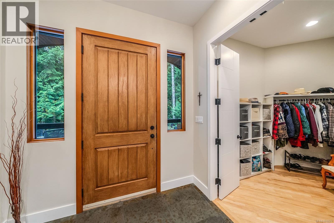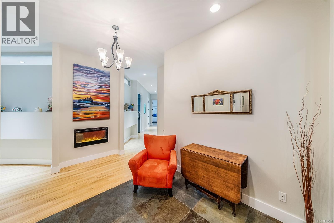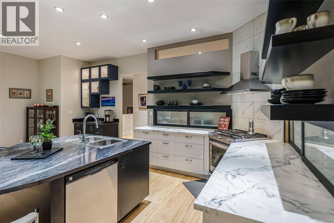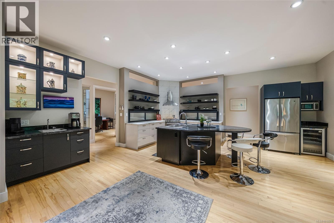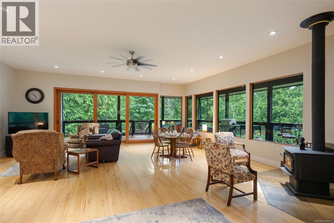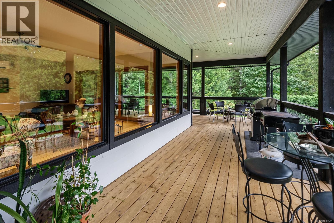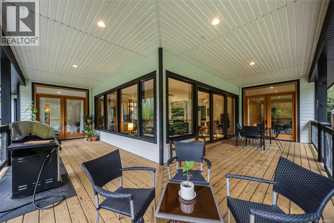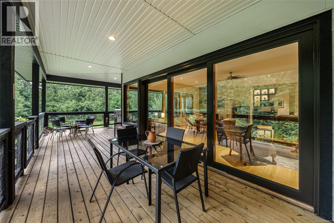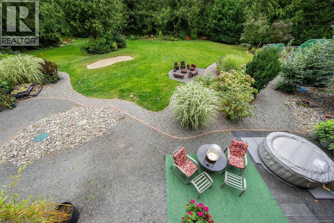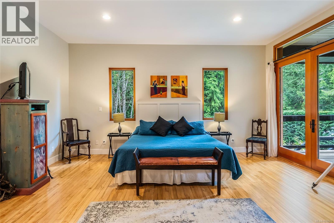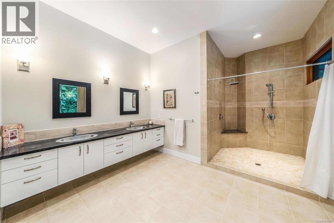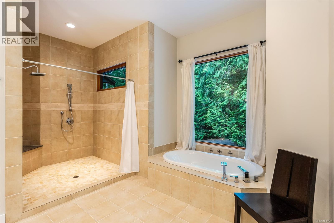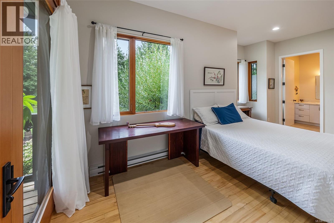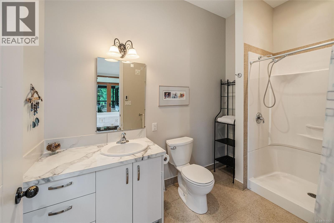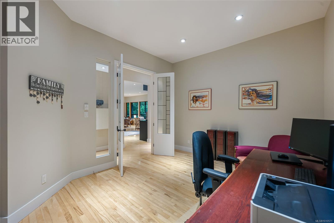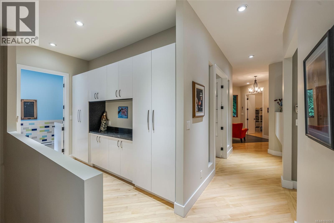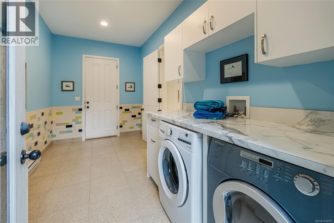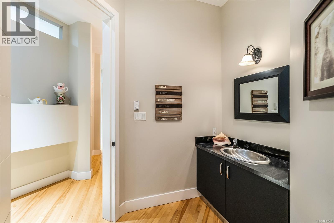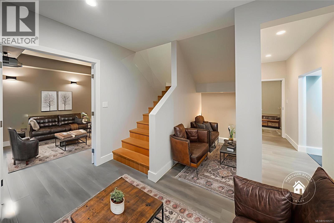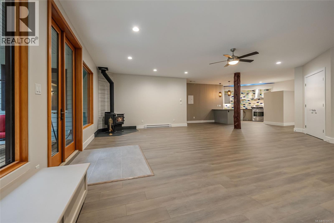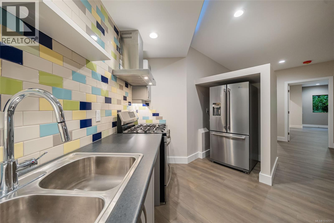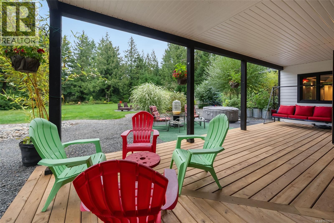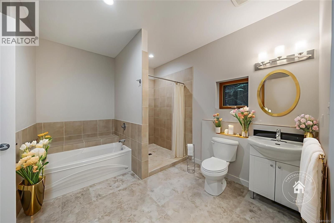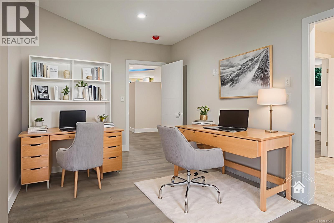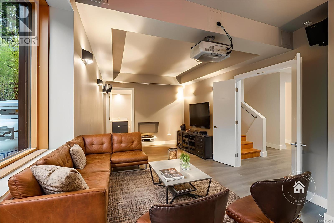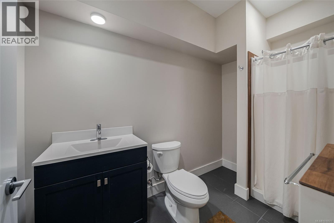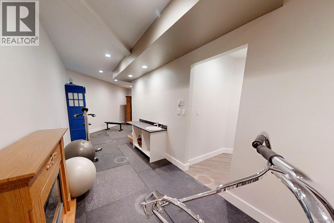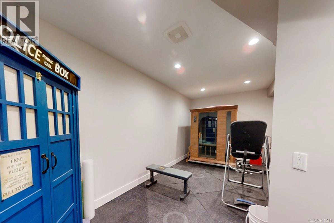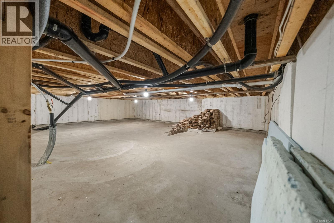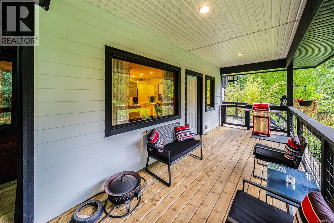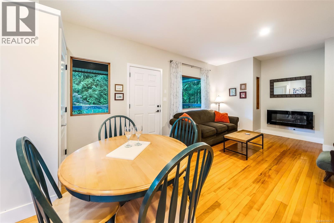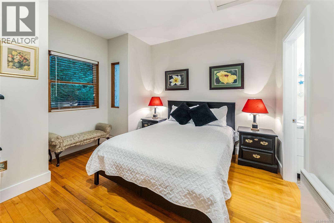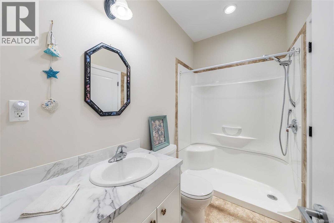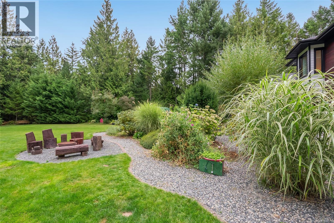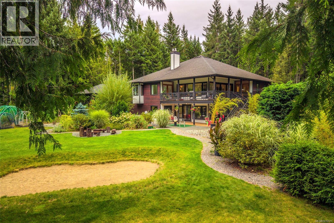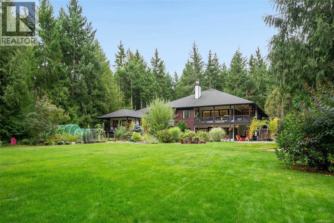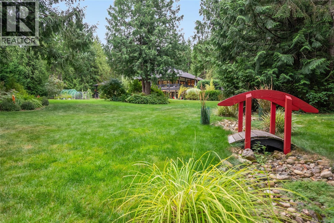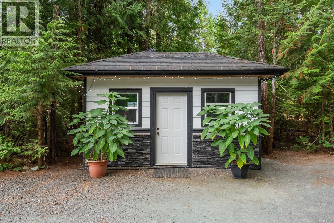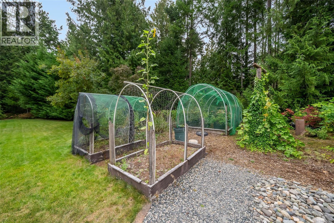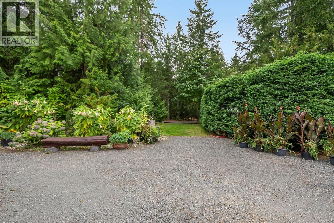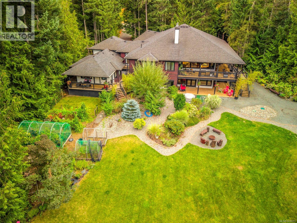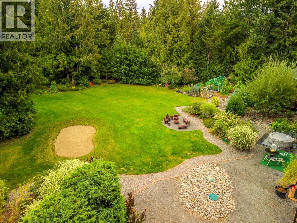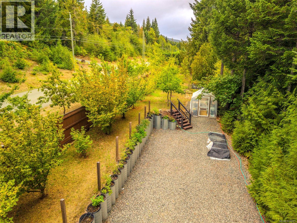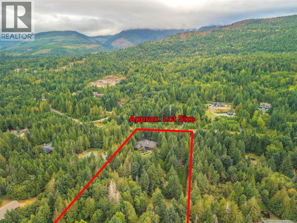6 Bedroom
6 Bathroom
6,320 ft2
Character
Fireplace
Air Conditioned
Baseboard Heaters, Heat Pump
Acreage
$1,698,000
One-of-a-Kind Qualicum North Acreage! Tucked away in the peaceful Meadowood community, this very private 2.70-acre park-like paradise hosts a stunning 5760 sqft Contemporary Executive Home boasting a total of 5 Beds & 6 Baths dispersed among 3 distinct living areas incl a Lower-Level Suite, an attached Guest Cottage, and several Outbuildings. A rare opportunity that offers remarkable versatility—ideal for multi-family or inter-generational living or perfectly suited for an Airbnb or rental investment. Located just 20 mins from Qualicum Beach, the resort-like acreage boasts a firepit area, a garden area with a Greenhouse, an older Mobile Home repurposed for storage, and abundant parking. A gated entry drive leads to an impressive Executive Home with 2 Beds plus an Office and 3 Baths. The home boasts spacious rooms, stylish fixtures/finishes, unique architectural angles, and multiple decks for outdoor living. A spacious deck leads to a tiled foyer, where maple flooring flows into an open-plan Living/Dining area with forest views, a mini-split heat pump, and a wood stove. The sleek Island Kitchen offers a wet bar and stainless appliances. Sliding doors open to a wraparound deck, also accessible from the Primary Suite with spa ensuite. A Guest Suite with private entry, Office, Powder Room, Laundry, and Garage complete the main level. A staircase leads to the lower level Guest Suite with 2 Beds, 2 Baths, a Flex Room, and heated flooring. Features include an open Kitchen/Living/Dining with a wood stove and deck access, plus a Theater/3rd Bedroom, Wine Cellar, Storage Rooms, and a Flex Room with sink. Adjacent to the Main Home is a 1 Bed/1 Bath Guest Cottage, perfect for family, caregiver, or Airbnb use. A wraparound deck leads to a bright living area with repurposed hardwood floors, a Living Room with elec fireplace, Kitchen/Dining, Bedroom, and 3-pc Bath. This spectacular country paradise awaits your admiration!. Visit our website for more info. (id:46156)
Property Details
|
MLS® Number
|
1010571 |
|
Property Type
|
Single Family |
|
Neigbourhood
|
Qualicum North |
|
Features
|
Park Setting, Private Setting, Other, Marine Oriented |
|
Parking Space Total
|
4 |
|
Plan
|
Vip80715 |
|
Structure
|
Shed |
Building
|
Bathroom Total
|
6 |
|
Bedrooms Total
|
6 |
|
Appliances
|
Dishwasher, Microwave, Refrigerator, Stove, Washer, Dryer |
|
Architectural Style
|
Character |
|
Constructed Date
|
2011 |
|
Cooling Type
|
Air Conditioned |
|
Fire Protection
|
Fire Alarm System |
|
Fireplace Present
|
Yes |
|
Fireplace Total
|
5 |
|
Heating Fuel
|
Electric, Other |
|
Heating Type
|
Baseboard Heaters, Heat Pump |
|
Size Interior
|
6,320 Ft2 |
|
Total Finished Area
|
6320 Sqft |
|
Type
|
House |
Parking
Land
|
Access Type
|
Road Access |
|
Acreage
|
Yes |
|
Size Irregular
|
2.7 |
|
Size Total
|
2.7 Ac |
|
Size Total Text
|
2.7 Ac |
|
Zoning Description
|
R2 |
|
Zoning Type
|
Unknown |
Rooms
| Level |
Type |
Length |
Width |
Dimensions |
|
Lower Level |
Bedroom |
|
|
9'7 x 10'4 |
|
Lower Level |
Bathroom |
|
|
4-Piece |
|
Lower Level |
Bedroom |
|
|
19'8 x 10'6 |
|
Lower Level |
Kitchen |
|
|
10'0 x 6'3 |
|
Lower Level |
Dining Room |
|
|
15'8 x 12'0 |
|
Lower Level |
Living Room |
|
|
25'1 x 20'6 |
|
Lower Level |
Bedroom |
|
|
20'0 x 10'5 |
|
Lower Level |
Bathroom |
|
|
2-Piece |
|
Lower Level |
Other |
|
|
12'3 x 12'3 |
|
Lower Level |
Wine Cellar |
|
|
7'9 x 15'2 |
|
Lower Level |
Storage |
|
|
17'7 x 22'9 |
|
Lower Level |
Storage |
|
|
22'8 x 8'0 |
|
Lower Level |
Storage |
|
|
17'9 x 10'5 |
|
Main Level |
Other |
|
|
8'9 x 6'1 |
|
Main Level |
Bathroom |
|
|
2-Piece |
|
Main Level |
Ensuite |
|
|
5-Piece |
|
Main Level |
Primary Bedroom |
|
|
20'1 x 17'8 |
|
Main Level |
Kitchen |
|
|
20'5 x 19'11 |
|
Main Level |
Living Room |
|
|
26'4 x 23'8 |
|
Main Level |
Ensuite |
|
|
3-Piece |
|
Main Level |
Bedroom |
|
|
19'7 x 11'2 |
|
Main Level |
Laundry Room |
|
|
8'2 x 15'10 |
|
Main Level |
Office |
|
|
11'10 x 17'0 |
|
Main Level |
Entrance |
|
|
8'10 x 14'1 |
|
Other |
Kitchen |
|
|
8'9 x 9'9 |
|
Other |
Dining Room |
|
|
8'11 x 5'7 |
|
Other |
Living Room |
|
|
12'6 x 11'11 |
|
Other |
Bathroom |
|
|
3-Piece |
|
Other |
Bedroom |
|
|
12'6 x 12'1 |
https://www.realtor.ca/real-estate/28896605/1875-ashling-rd-qualicum-beach-qualicum-north


