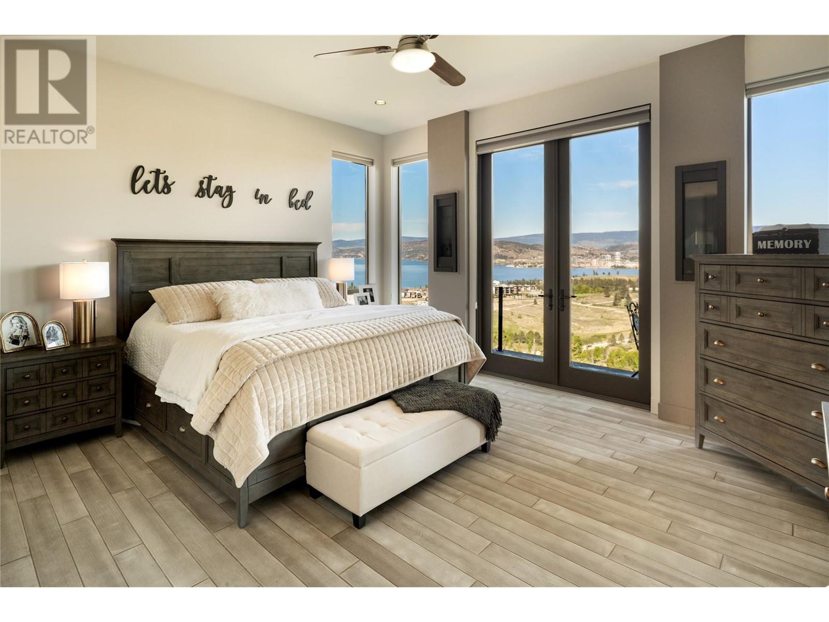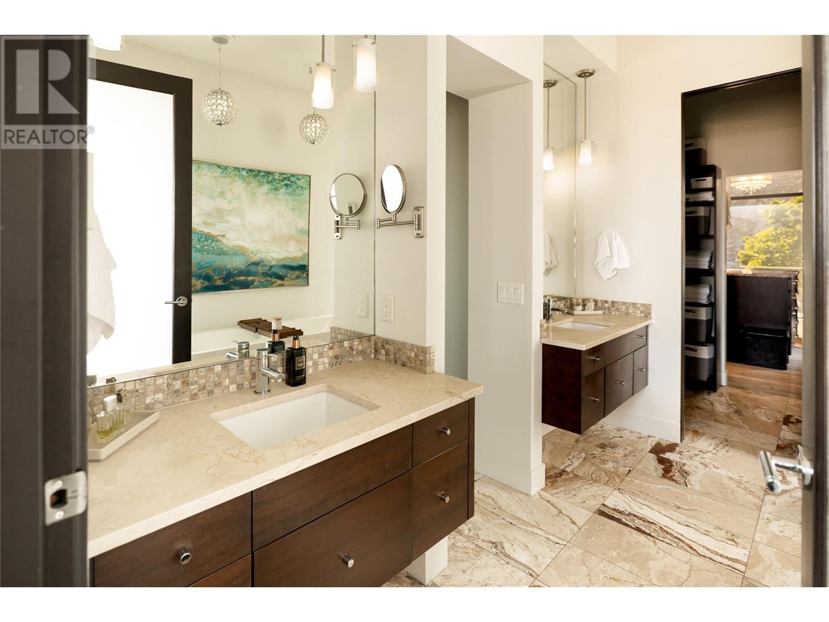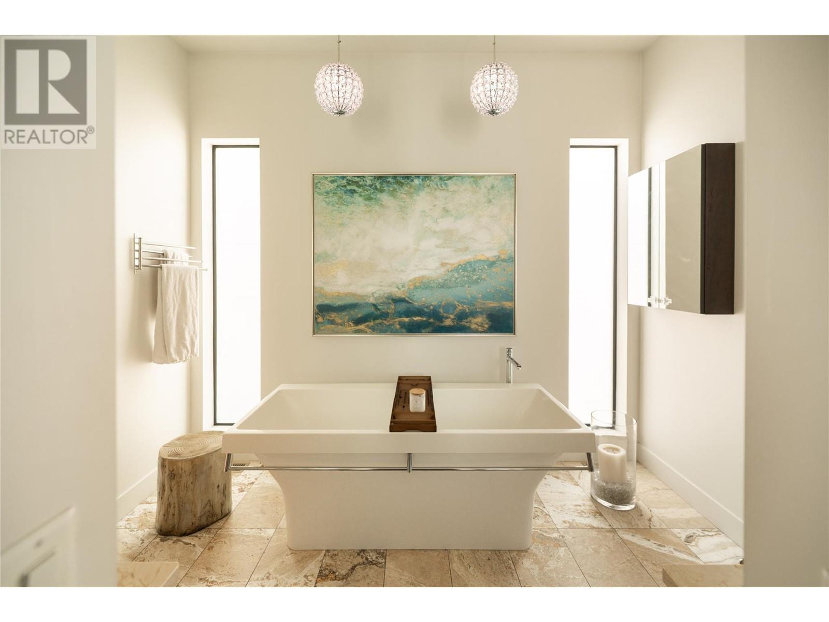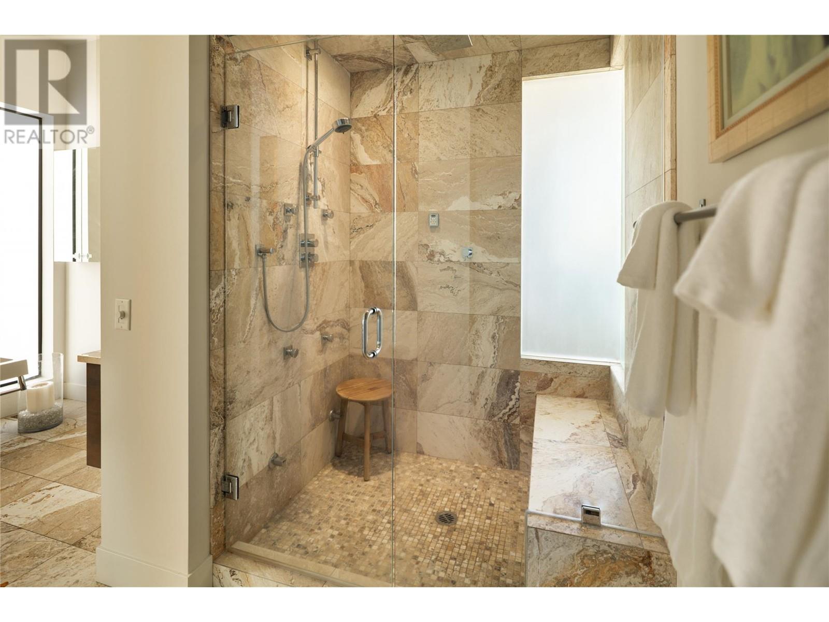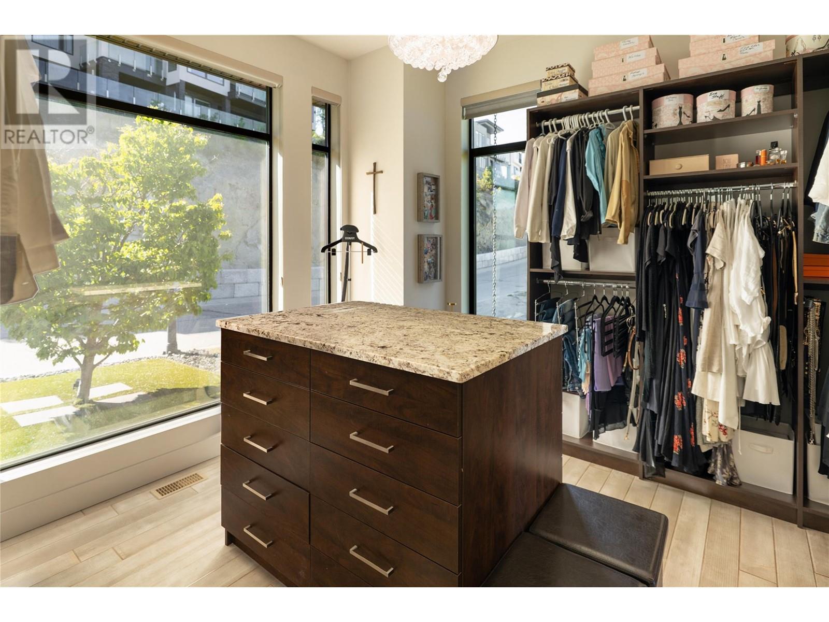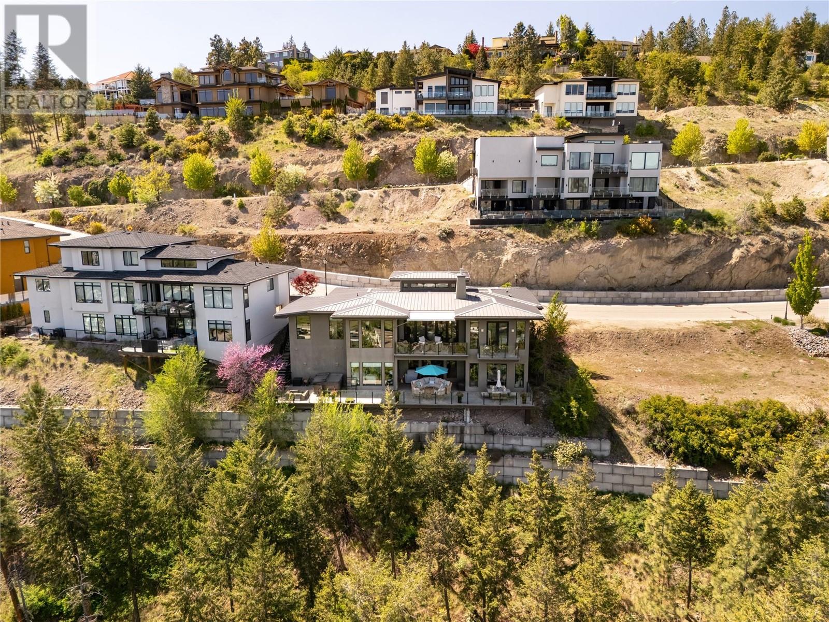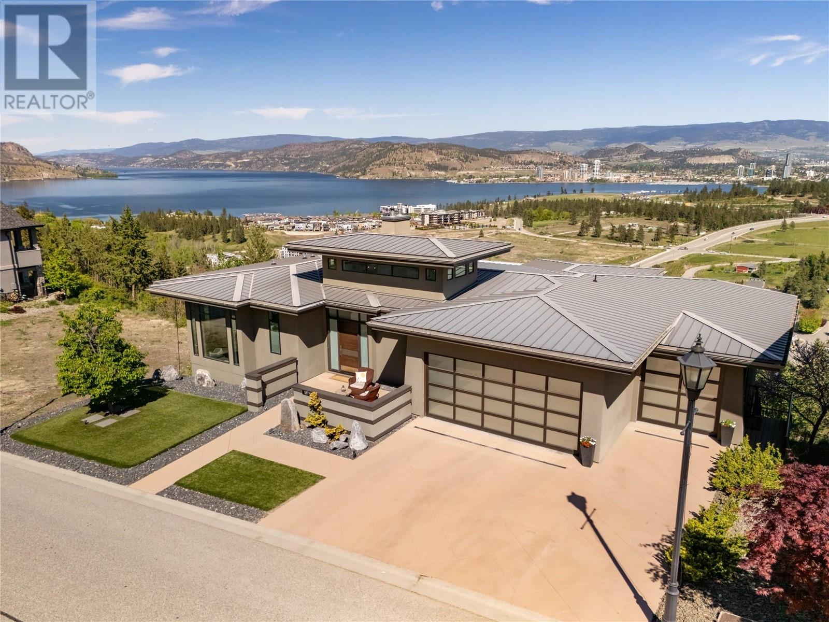4 Bedroom
4 Bathroom
3,982 ft2
Ranch
Fireplace
Central Air Conditioning
Forced Air, See Remarks
Landscaped
$1,777,999Maintenance,
$124.55 Monthly
Luxury living redefined in prestigious Diamond View Estates. This exceptional 4-bedroom, 4-bathroom custom residence spans nearly 4,000 sq. ft. & offers a seamless blend of elegance, comfort & jaw-dropping views. Perfectly positioned to capture panoramic lake & mountain vistas, the home’s open-concept main level was designed with entertaining in mind. The chef-inspired kitchen features high-end appliances, an oversized industrial stainless farmhouse sink, an expansive island ideal for gathering & a full butler’s pantry. Floor-to-ceiling accordion doors off the living room create a flawless indoor-outdoor flow, opening to a private covered deck with captivating scenery. A stunning stone fireplace anchors the space with warmth & sophistication. The main level primary suite is a retreat unto itself—complete with a spa-inspired ensuite, large walk-in closet & direct access to the laundry for everyday ease. Rich wood floors flow throughout the home, adding warmth & texture. Downstairs, the fully finished lower level impresses with a large rec room, full home theatre, secondary laundry & three additional bedrooms—including a second primary with its own walk-in closet & ensuite. The triple garage features gleaming epoxy flooring & the low-maintenance front yard is finished with synthetic turf & a charming patio—perfect for lock-and-leave living. This is a showpiece property in one of West Kelowna’s most desirable neighbourhoods, offering the ultimate Okanagan lifestyle. (id:46156)
Property Details
|
MLS® Number
|
10346455 |
|
Property Type
|
Single Family |
|
Neigbourhood
|
West Kelowna Estates |
|
Community Name
|
Diamond View Estates |
|
Amenities Near By
|
Public Transit, Recreation, Schools, Shopping |
|
Community Features
|
Family Oriented, Pets Allowed |
|
Features
|
Cul-de-sac, Central Island, Balcony, Two Balconies |
|
Parking Space Total
|
6 |
|
Road Type
|
Cul De Sac |
|
View Type
|
City View, Lake View, Mountain View, Valley View, View (panoramic) |
Building
|
Bathroom Total
|
4 |
|
Bedrooms Total
|
4 |
|
Architectural Style
|
Ranch |
|
Basement Type
|
Full |
|
Constructed Date
|
2008 |
|
Construction Style Attachment
|
Detached |
|
Cooling Type
|
Central Air Conditioning |
|
Exterior Finish
|
Stucco |
|
Fire Protection
|
Controlled Entry, Security System |
|
Fireplace Fuel
|
Gas |
|
Fireplace Present
|
Yes |
|
Fireplace Type
|
Unknown |
|
Half Bath Total
|
1 |
|
Heating Type
|
Forced Air, See Remarks |
|
Roof Material
|
Metal |
|
Roof Style
|
Unknown |
|
Stories Total
|
2 |
|
Size Interior
|
3,982 Ft2 |
|
Type
|
House |
|
Utility Water
|
Municipal Water |
Parking
|
See Remarks
|
|
|
Attached Garage
|
3 |
Land
|
Access Type
|
Easy Access |
|
Acreage
|
No |
|
Land Amenities
|
Public Transit, Recreation, Schools, Shopping |
|
Landscape Features
|
Landscaped |
|
Sewer
|
Municipal Sewage System |
|
Size Frontage
|
74 Ft |
|
Size Irregular
|
0.28 |
|
Size Total
|
0.28 Ac|under 1 Acre |
|
Size Total Text
|
0.28 Ac|under 1 Acre |
|
Zoning Type
|
Unknown |
Rooms
| Level |
Type |
Length |
Width |
Dimensions |
|
Lower Level |
Laundry Room |
|
|
18'10'' x 8'2'' |
|
Lower Level |
Full Ensuite Bathroom |
|
|
8'5'' x ' |
|
Lower Level |
Media |
|
|
20'0'' x 20'4'' |
|
Lower Level |
Bedroom |
|
|
13'0'' x 14'6'' |
|
Lower Level |
Other |
|
|
13'0'' x 10'0'' |
|
Lower Level |
Recreation Room |
|
|
17'2'' x 11'9'' |
|
Lower Level |
Bedroom |
|
|
11'11'' x 13'7'' |
|
Lower Level |
Full Bathroom |
|
|
12'11'' x 5'9'' |
|
Lower Level |
Bedroom |
|
|
14'6'' x 13'0'' |
|
Main Level |
Partial Bathroom |
|
|
7'0'' x 3'5'' |
|
Main Level |
Laundry Room |
|
|
12'7'' x 5'5'' |
|
Main Level |
Full Ensuite Bathroom |
|
|
13'11'' x 11'0'' |
|
Main Level |
Primary Bedroom |
|
|
16'0'' x 13'7'' |
|
Main Level |
Other |
|
|
7'10'' x 10'0'' |
|
Main Level |
Living Room |
|
|
18'5'' x 19'8'' |
|
Main Level |
Pantry |
|
|
5'2'' x 9'7'' |
|
Main Level |
Wine Cellar |
|
|
5'0'' x 4'0'' |
|
Main Level |
Dining Room |
|
|
13'0'' x 6'10'' |
|
Main Level |
Kitchen |
|
|
15'5'' x 12'11'' |
https://www.realtor.ca/real-estate/28300050/1875-scott-crescent-west-kelowna-west-kelowna-estates






















