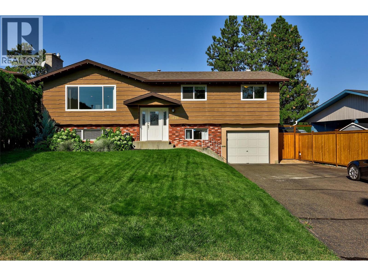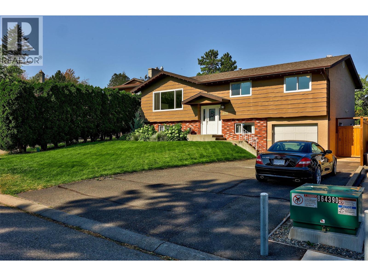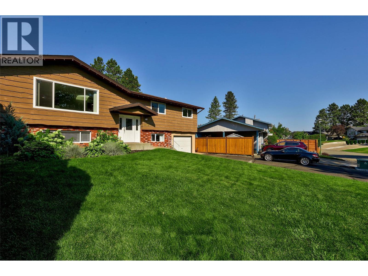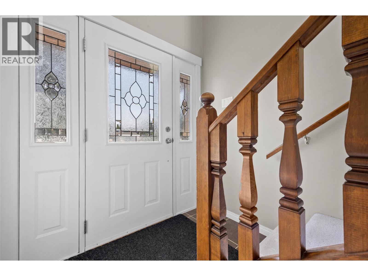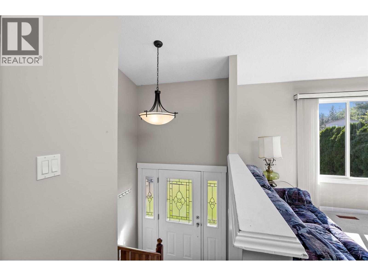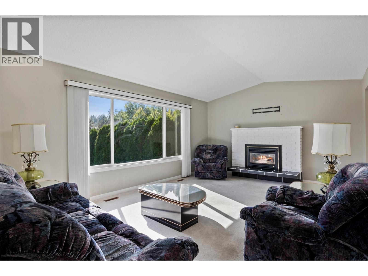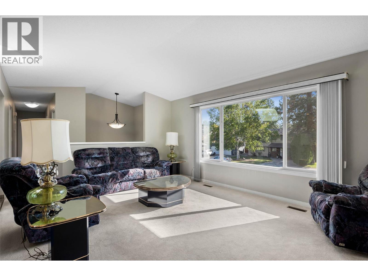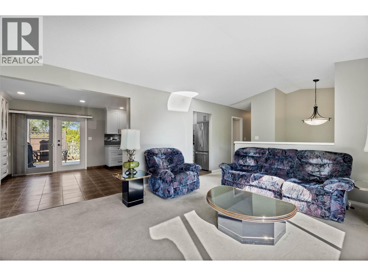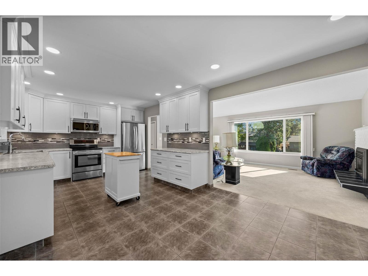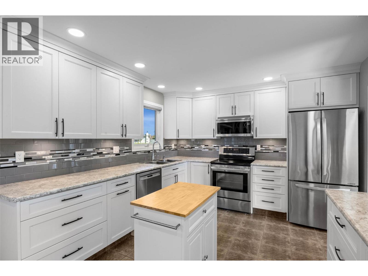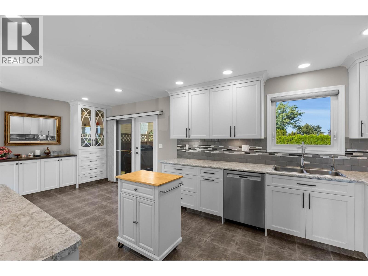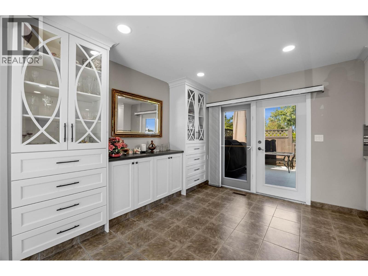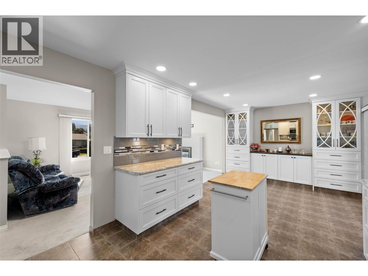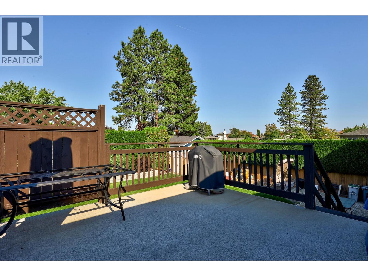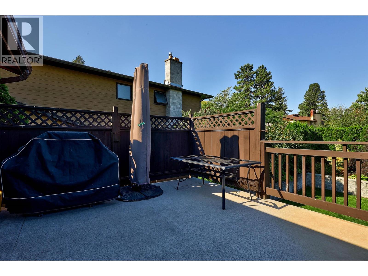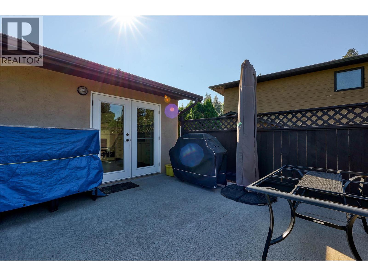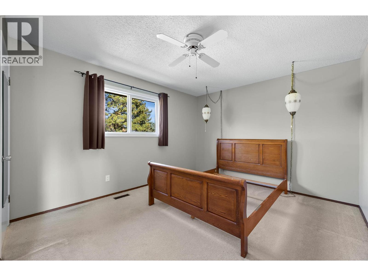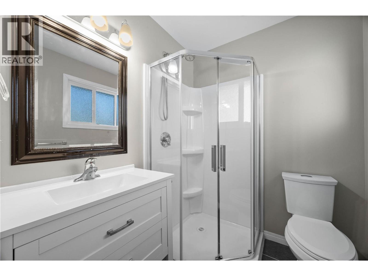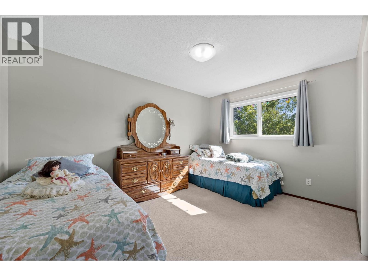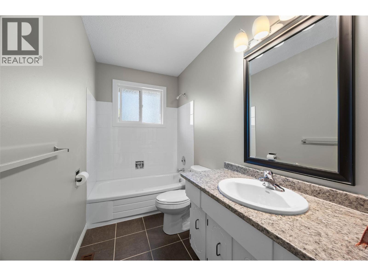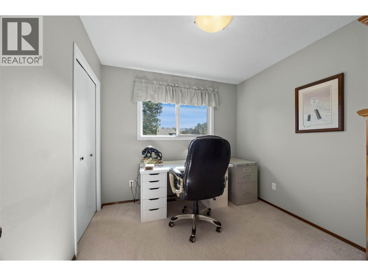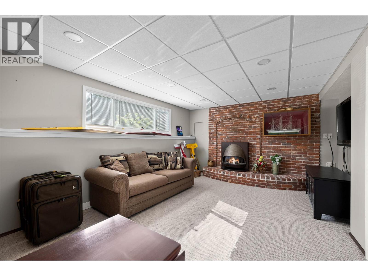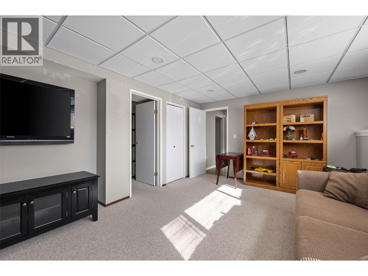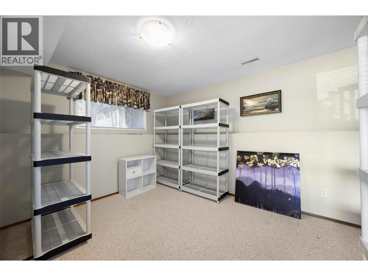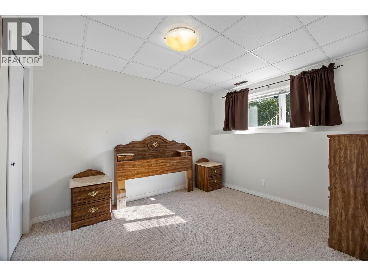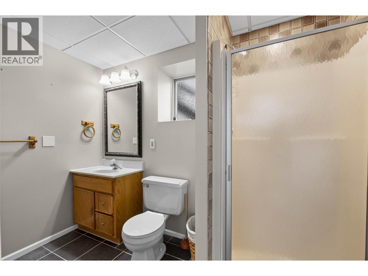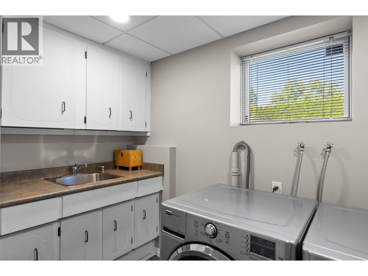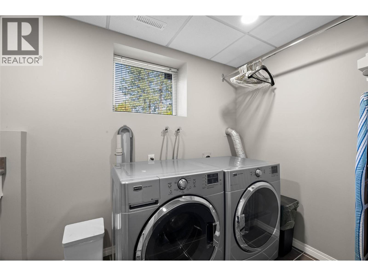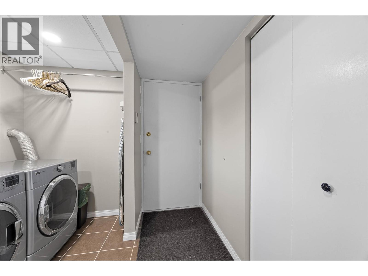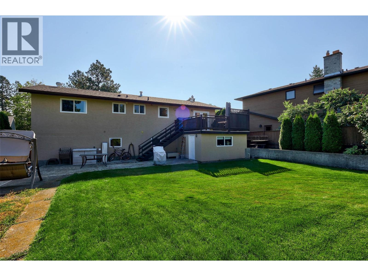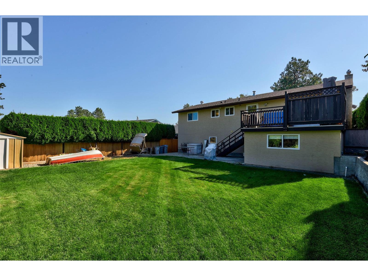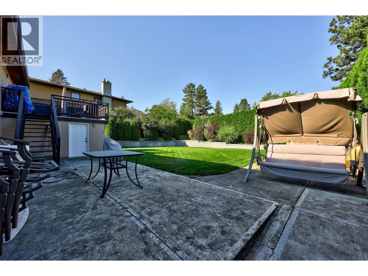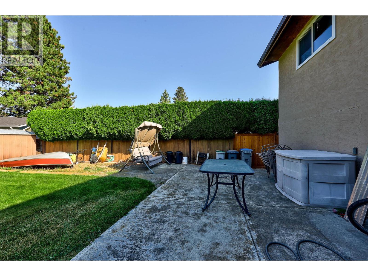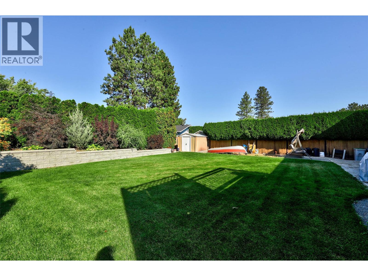5 Bedroom
3 Bathroom
2,119 ft2
Fireplace
Central Air Conditioning
Forced Air, See Remarks
Landscaped, Level, Underground Sprinkler
$799,900
Welcome to this spacious 5-bedroom, 3-bathroom family home located on a highly sought-after cul-de-sac in the desirable Sahali neighborhood of Kamloops. With 2,216 sq. ft. of living space on a 7,393 sq. ft. lot, this home offers plenty of room for the whole family and excellent suite potential. The main floor features 3 bedrooms, a vaulted living room with large vinyl windows, a bright kitchen renovated just 4 years ago, and a 4-piece bathroom. The primary bedroom includes a 3-piece ensuite. Downstairs you’ll find 2 additional bedrooms, a 3-piece bathroom, and a cozy rec room with a gas fireplace. Updates include a hot water tank (2017), newer fencing (2023), and vinyl windows throughout. Central A/C and Central Vacuum included. Outside, enjoy a fenced private yard with underground sprinklers, a large sundeck with a workshop beneath, and a 1-car garage. Lived in by one family for over 30 years, this well-maintained home sits in a prime location close to schools, TRU, shopping, transit, and parks. Just minutes from downtown, this property combines space, comfort, and convenience in one of Kamloops’ most popular neighbourhoods. (id:46156)
Property Details
|
MLS® Number
|
10363321 |
|
Property Type
|
Single Family |
|
Neigbourhood
|
Sahali |
|
Amenities Near By
|
Public Transit, Recreation, Schools, Shopping |
|
Community Features
|
Family Oriented |
|
Features
|
Cul-de-sac, Level Lot, One Balcony |
|
Parking Space Total
|
1 |
|
Road Type
|
Cul De Sac |
Building
|
Bathroom Total
|
3 |
|
Bedrooms Total
|
5 |
|
Appliances
|
Range, Refrigerator, Dishwasher, Microwave, Washer & Dryer |
|
Constructed Date
|
1978 |
|
Construction Style Attachment
|
Detached |
|
Cooling Type
|
Central Air Conditioning |
|
Exterior Finish
|
Brick, Wood Siding |
|
Fireplace Fuel
|
Gas |
|
Fireplace Present
|
Yes |
|
Fireplace Total
|
2 |
|
Fireplace Type
|
Unknown |
|
Flooring Type
|
Mixed Flooring |
|
Heating Type
|
Forced Air, See Remarks |
|
Roof Material
|
Asphalt Shingle |
|
Roof Style
|
Unknown |
|
Stories Total
|
2 |
|
Size Interior
|
2,119 Ft2 |
|
Type
|
House |
|
Utility Water
|
Municipal Water |
Parking
Land
|
Access Type
|
Easy Access |
|
Acreage
|
No |
|
Land Amenities
|
Public Transit, Recreation, Schools, Shopping |
|
Landscape Features
|
Landscaped, Level, Underground Sprinkler |
|
Sewer
|
Municipal Sewage System |
|
Size Irregular
|
0.17 |
|
Size Total
|
0.17 Ac|under 1 Acre |
|
Size Total Text
|
0.17 Ac|under 1 Acre |
Rooms
| Level |
Type |
Length |
Width |
Dimensions |
|
Basement |
Laundry Room |
|
|
9'10'' x 5'1'' |
|
Basement |
3pc Bathroom |
|
|
Measurements not available |
|
Basement |
Bedroom |
|
|
9'7'' x 11'9'' |
|
Basement |
Bedroom |
|
|
12'11'' x 10'11'' |
|
Basement |
Family Room |
|
|
17'1'' x 13'1'' |
|
Main Level |
4pc Bathroom |
|
|
Measurements not available |
|
Main Level |
Bedroom |
|
|
9'3'' x 9'8'' |
|
Main Level |
Bedroom |
|
|
9'9'' x 13'3'' |
|
Main Level |
3pc Bathroom |
|
|
Measurements not available |
|
Main Level |
Primary Bedroom |
|
|
12'11'' x 11'1'' |
|
Main Level |
Dining Room |
|
|
10'3'' x 11'1'' |
|
Main Level |
Living Room |
|
|
18'3'' x 13'3'' |
|
Main Level |
Kitchen |
|
|
12'6'' x 11'1'' |
https://www.realtor.ca/real-estate/28889703/1878-whistler-court-kamloops-sahali


