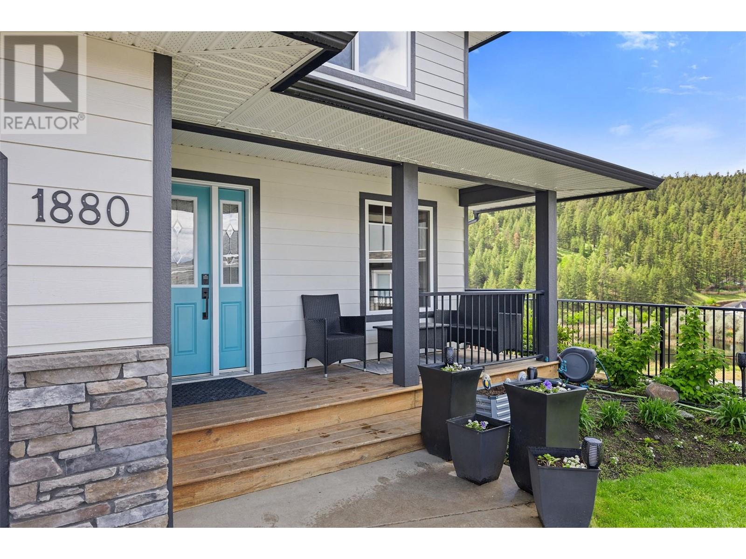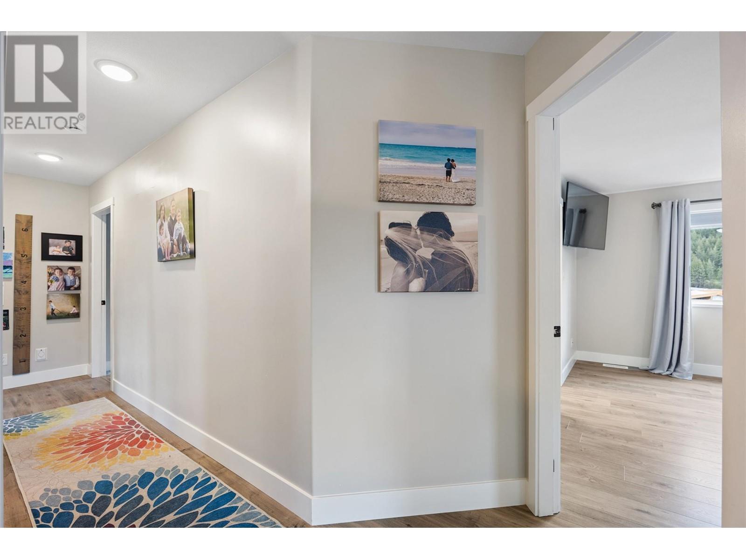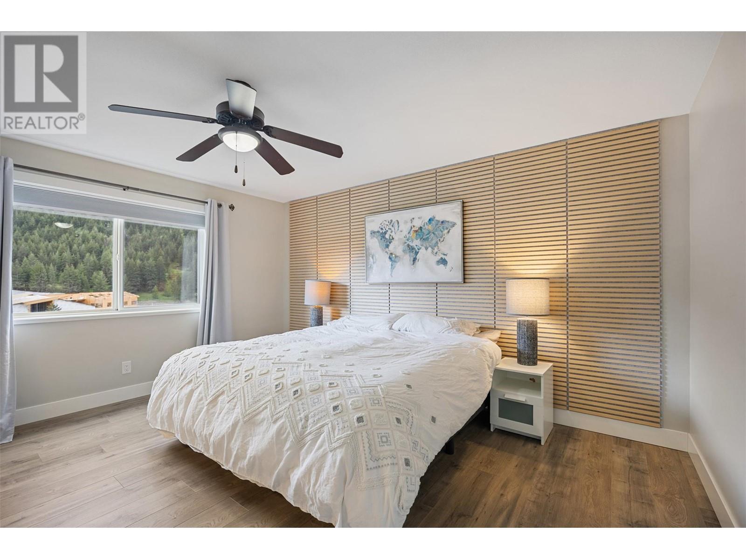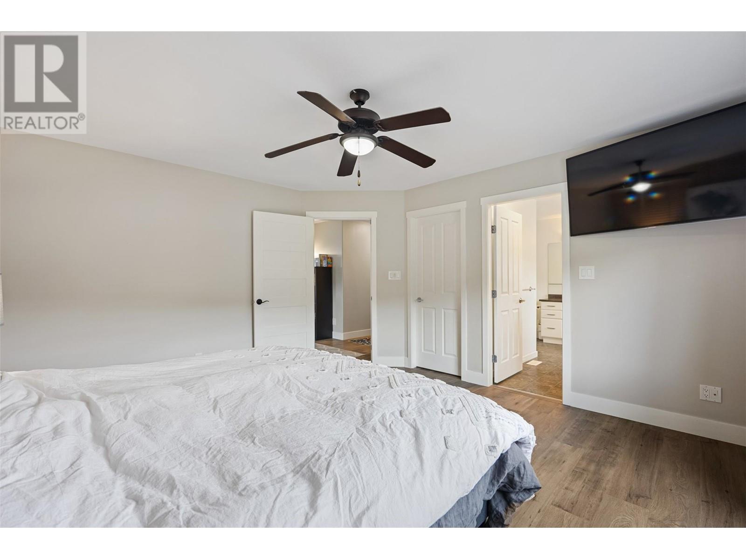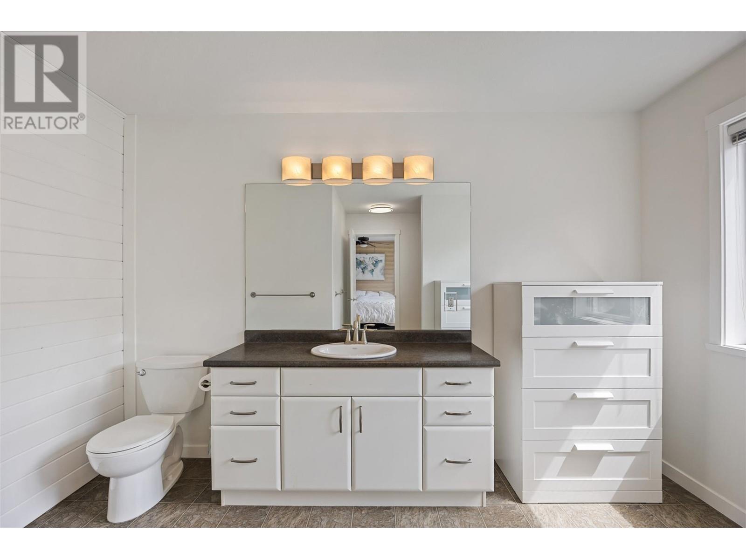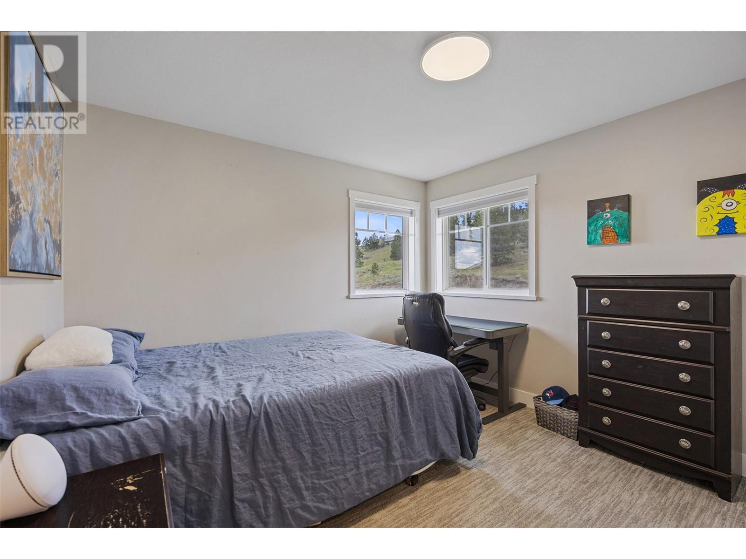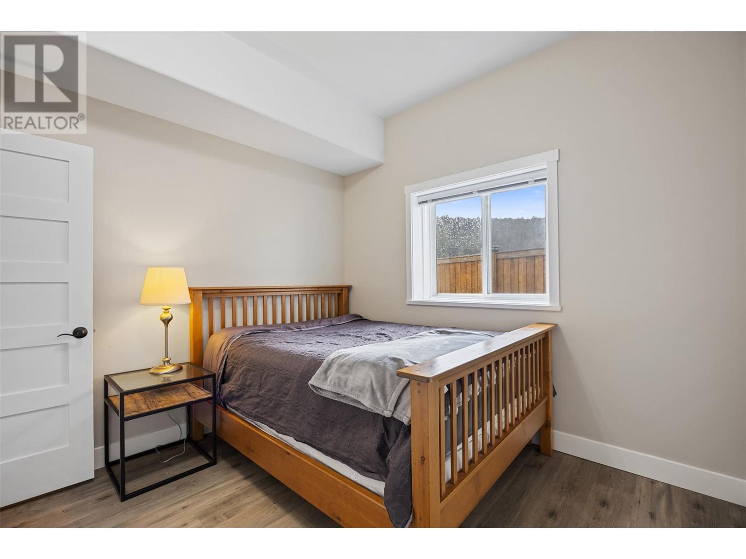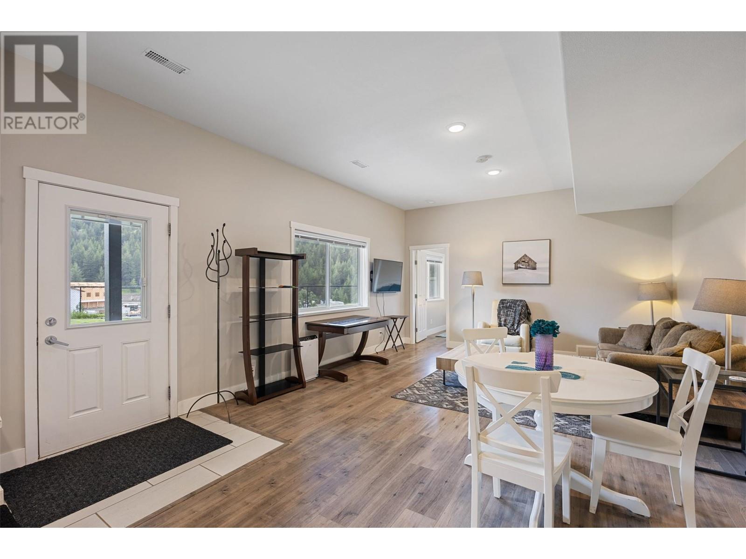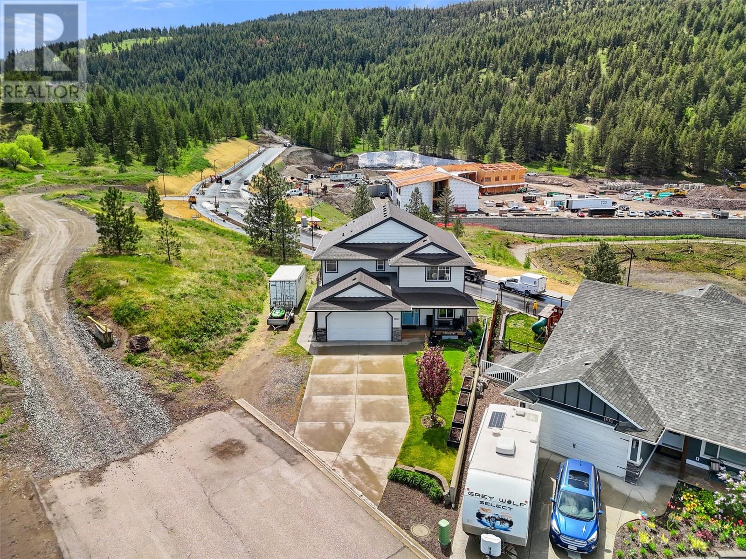5 Bedroom
4 Bathroom
4,100 ft2
Split Level Entry
Fireplace
Central Air Conditioning
Forced Air, See Remarks
Landscaped, Level
$1,138,800
Prime Pineview location with spacious two storey designed home, huge lot located at the end of the street for privacy and one bedroom suite. Enter through the main foyer and you will find a nice size office or main floor bedroom. The main floor features a great room open floor plan with upgraded kitchen featuring a large side-by-side fridge and tons of counter and storage space. The living and dining room spaces open up to the large covered deck which overlooks the yard space, hillside view and brand new Pineview elementary school. To finish off the main floor there is a two-piece bathroom and laundry which walks through to the two car garage. The top floor of the home includes four good size bedrooms. The primary suite includes its own walk-in closet and ensuite. The ensuite has potential to redevelop into a dream bathroom. The top floor includes an additional four piece bathroom. All the bedrooms are a great size! The bottom floor is split in two. The main part of the home enjoys an additional bedroom and family room space. On the other half of the home there is a one bedroom self-contained suite with its own laundry. The yard itself is fully fenced and includes a storage shed and separated off garden space. There is also a hot tub on the main deck. Other features of this home include great parking including RV parking. (id:46156)
Property Details
|
MLS® Number
|
10348849 |
|
Property Type
|
Single Family |
|
Neigbourhood
|
Pineview Valley |
|
Amenities Near By
|
Public Transit, Park, Recreation, Schools, Shopping |
|
Community Features
|
Pets Allowed, Rentals Allowed |
|
Features
|
Cul-de-sac, Level Lot, Corner Site, Two Balconies |
|
Parking Space Total
|
7 |
|
Road Type
|
Cul De Sac |
|
View Type
|
Mountain View, Valley View, View Of Water, View (panoramic) |
Building
|
Bathroom Total
|
4 |
|
Bedrooms Total
|
5 |
|
Appliances
|
Refrigerator, Dishwasher, Oven, Washer & Dryer |
|
Architectural Style
|
Split Level Entry |
|
Basement Type
|
Full |
|
Constructed Date
|
2007 |
|
Construction Style Attachment
|
Detached |
|
Construction Style Split Level
|
Other |
|
Cooling Type
|
Central Air Conditioning |
|
Fireplace Fuel
|
Gas |
|
Fireplace Present
|
Yes |
|
Fireplace Type
|
Unknown |
|
Flooring Type
|
Mixed Flooring |
|
Half Bath Total
|
1 |
|
Heating Type
|
Forced Air, See Remarks |
|
Roof Material
|
Asphalt Shingle |
|
Roof Style
|
Unknown |
|
Stories Total
|
3 |
|
Size Interior
|
4,100 Ft2 |
|
Type
|
House |
|
Utility Water
|
Municipal Water |
Parking
|
See Remarks
|
|
|
Attached Garage
|
2 |
|
R V
|
2 |
Land
|
Access Type
|
Easy Access |
|
Acreage
|
No |
|
Fence Type
|
Fence |
|
Land Amenities
|
Public Transit, Park, Recreation, Schools, Shopping |
|
Landscape Features
|
Landscaped, Level |
|
Sewer
|
Municipal Sewage System |
|
Size Irregular
|
0.17 |
|
Size Total
|
0.17 Ac|under 1 Acre |
|
Size Total Text
|
0.17 Ac|under 1 Acre |
|
Zoning Type
|
Unknown |
Rooms
| Level |
Type |
Length |
Width |
Dimensions |
|
Second Level |
Bedroom |
|
|
9'10'' x 11'6'' |
|
Second Level |
Bedroom |
|
|
10'11'' x 11' |
|
Second Level |
5pc Bathroom |
|
|
Measurements not available |
|
Second Level |
Bedroom |
|
|
10'11'' x 12'4'' |
|
Second Level |
3pc Ensuite Bath |
|
|
Measurements not available |
|
Second Level |
Primary Bedroom |
|
|
13'3'' x 14'10'' |
|
Basement |
Laundry Room |
|
|
8'4'' x 5'4'' |
|
Basement |
Storage |
|
|
9'11'' x 4'10'' |
|
Basement |
Media |
|
|
18'5'' x 19'3'' |
|
Basement |
Den |
|
|
10'1'' x 10'4'' |
|
Main Level |
Office |
|
|
9'10'' x 10'9'' |
|
Main Level |
Laundry Room |
|
|
8'10'' x 8'8'' |
|
Main Level |
2pc Bathroom |
|
|
Measurements not available |
|
Main Level |
Foyer |
|
|
16'8'' x 4'7'' |
|
Main Level |
Living Room |
|
|
13'6'' x 14'7'' |
|
Main Level |
Dining Room |
|
|
8'1'' x 14'6'' |
|
Main Level |
Kitchen |
|
|
14'4'' x 14'7'' |
|
Additional Accommodation |
Living Room |
|
|
11'4'' x 14'7'' |
|
Additional Accommodation |
Kitchen |
|
|
13'5'' x 14'7'' |
|
Additional Accommodation |
Primary Bedroom |
|
|
9'11'' x 12'4'' |
|
Additional Accommodation |
Full Bathroom |
|
|
Measurements not available |
https://www.realtor.ca/real-estate/28344992/1880-foxtail-drive-kamloops-pineview-valley





