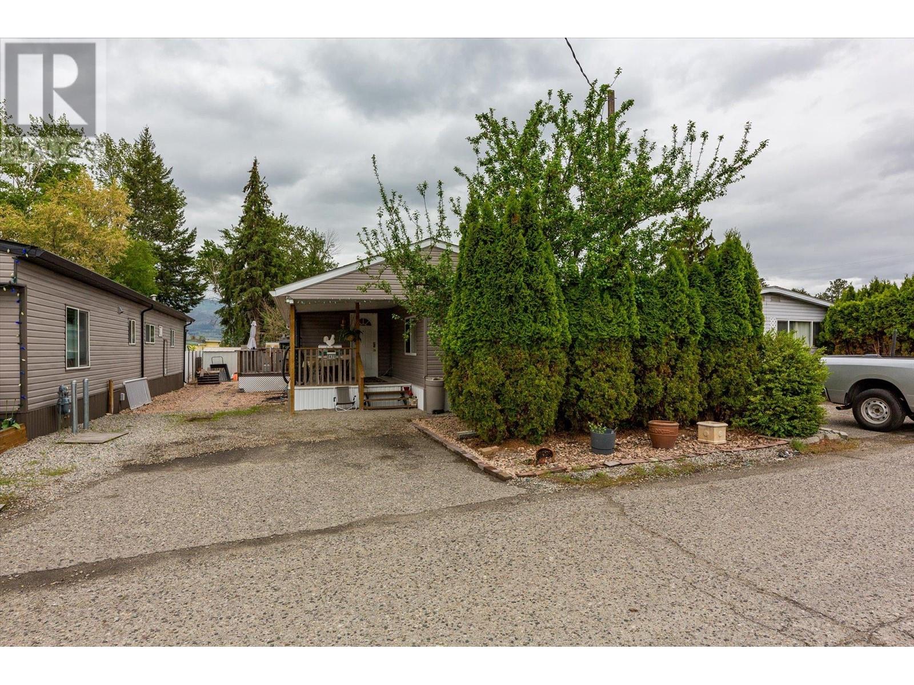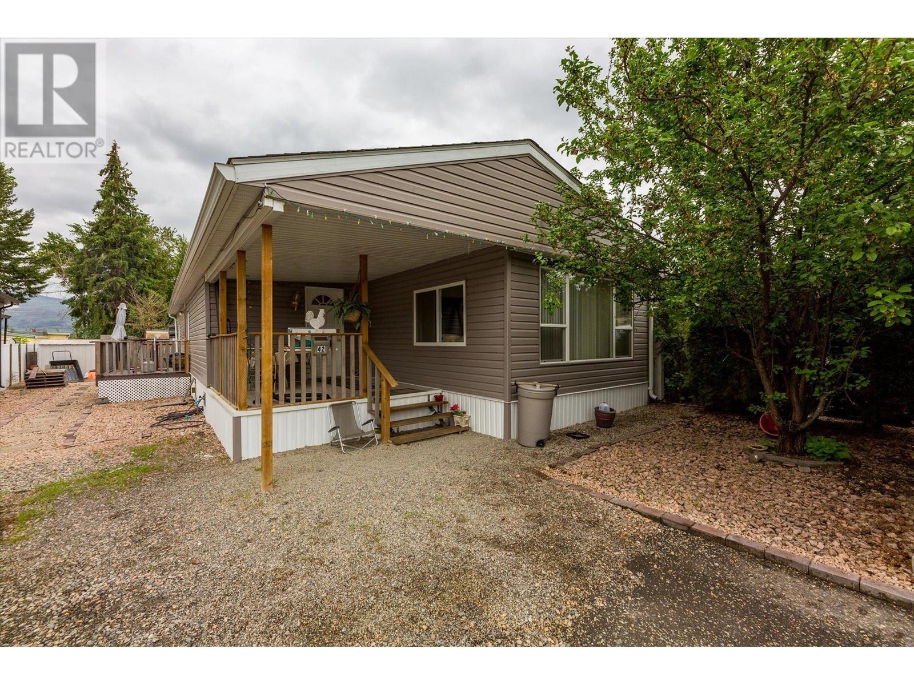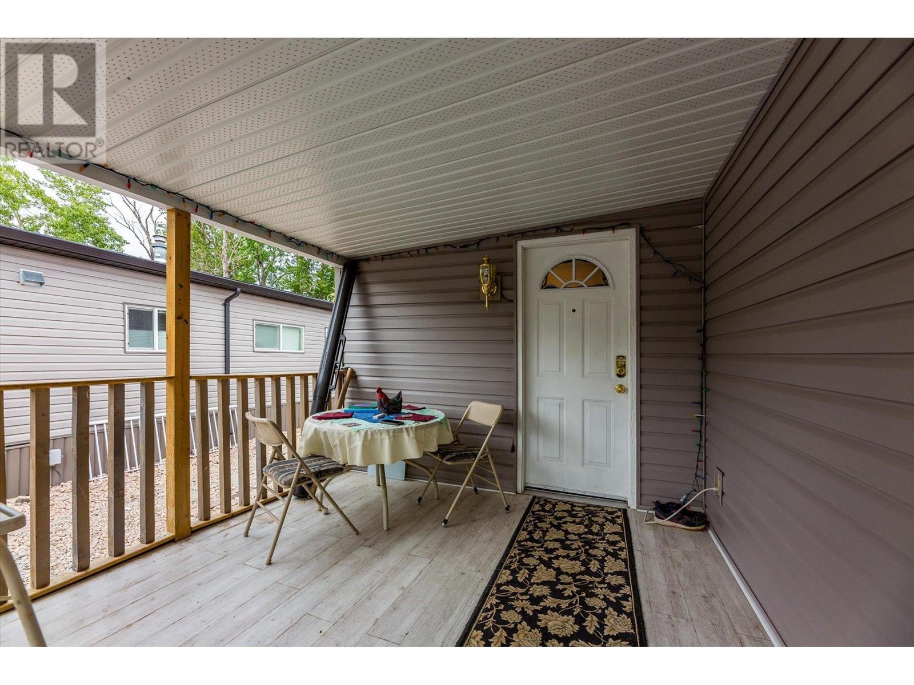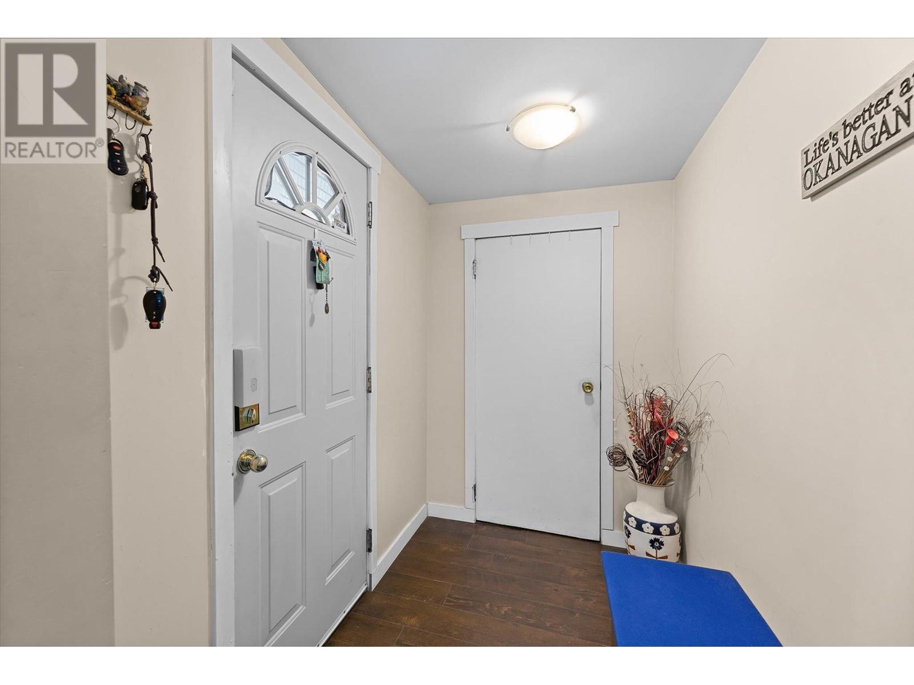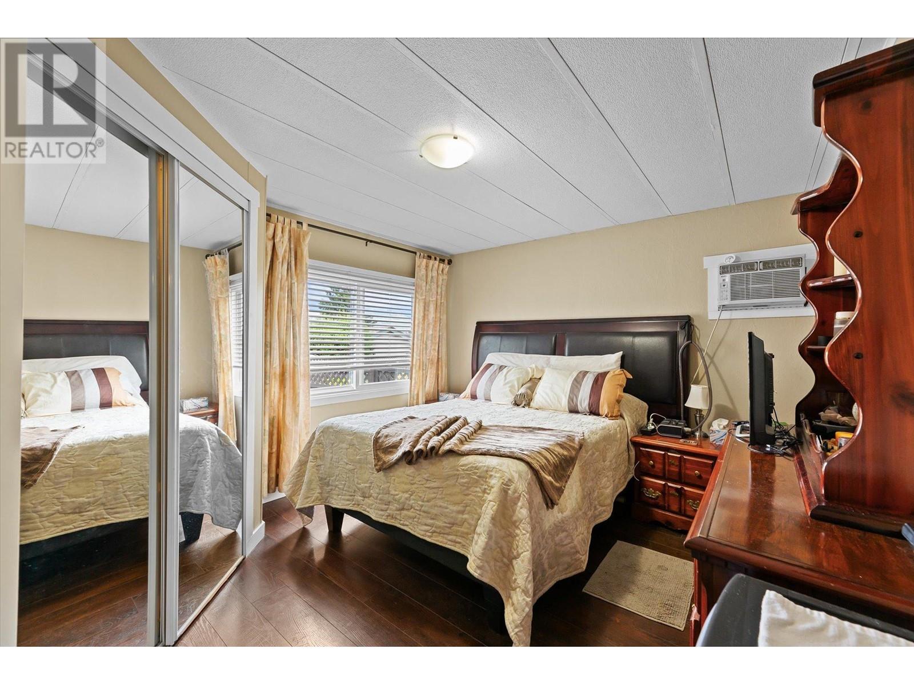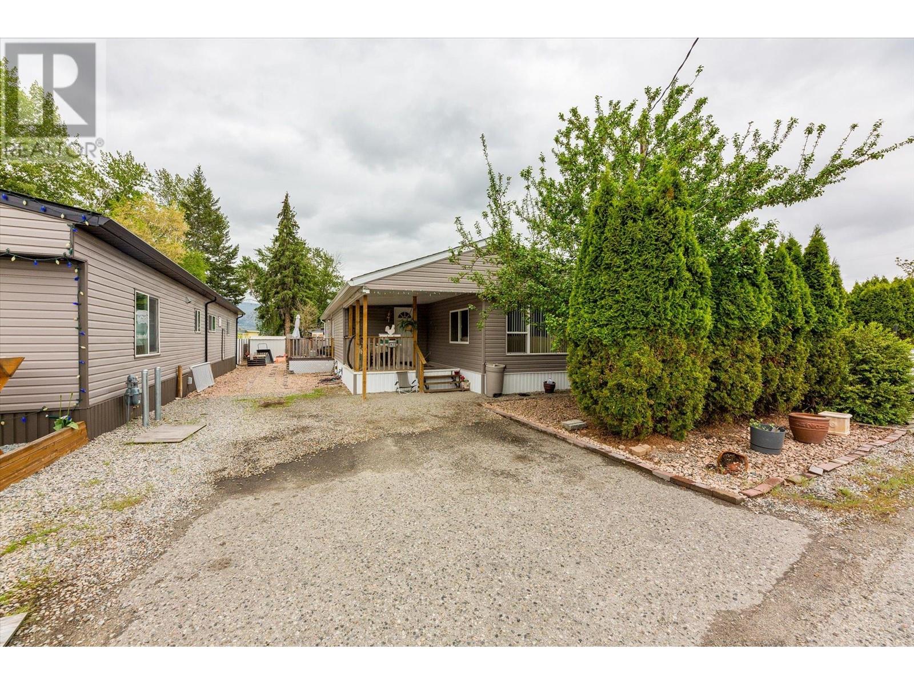3 Bedroom
1 Bathroom
1,346 ft2
Wall Unit
Forced Air, See Remarks
$209,900Maintenance, Pad Rental
$667.61 Monthly
Welcome to this beautifully updated 3-bedroom + den (optional 4th bedroom) home in one of the Okanagan’s most desirable mobile home parks—just minutes from Okanagan Lake, schools, shopping, and outdoor recreation. This home offers incredible space and comfort, with both a large family room and a separate living room—perfect for growing families, entertaining, or simply enjoying extra room to relax. The open-concept layout creates a warm and welcoming atmosphere, ideal for everyday living, and no age restrictions on this property! Step outside into your private, fully landscaped backyard oasis, complete with a stylish pergola for shade and summer lounging, room for garden beds, and space to host gatherings and enjoy the peaceful Okanagan evenings. There is also ample storage with a convenient outdoor shed space Inside, you’ll find generous bedrooms, and a versatile den that works wonderfully as a 4th bedroom, home office, or guest space. The kitchen features loads of cabinet space, and the home's layout offers fantastic flow and functionality. Located in the family section of the park with no age restrictions on this home, this home is a rare find for those wanting affordable, spacious living close to the lake. (id:46156)
Property Details
|
MLS® Number
|
10347947 |
|
Property Type
|
Single Family |
|
Neigbourhood
|
Westbank Centre |
|
Community Features
|
Seniors Oriented |
|
Parking Space Total
|
2 |
Building
|
Bathroom Total
|
1 |
|
Bedrooms Total
|
3 |
|
Appliances
|
Refrigerator, Range - Gas, Microwave, Washer & Dryer |
|
Constructed Date
|
1975 |
|
Cooling Type
|
Wall Unit |
|
Flooring Type
|
Laminate, Tile |
|
Foundation Type
|
Preserved Wood |
|
Heating Type
|
Forced Air, See Remarks |
|
Roof Material
|
Asphalt Shingle |
|
Roof Style
|
Unknown |
|
Stories Total
|
1 |
|
Size Interior
|
1,346 Ft2 |
|
Type
|
Manufactured Home |
|
Utility Water
|
Well |
Parking
Land
|
Acreage
|
No |
|
Sewer
|
Septic Tank |
|
Size Total Text
|
Under 1 Acre |
|
Zoning Type
|
Unknown |
Rooms
| Level |
Type |
Length |
Width |
Dimensions |
|
Main Level |
Primary Bedroom |
|
|
13'3'' x 10'4'' |
|
Main Level |
Kitchen |
|
|
13'2'' x 11'10'' |
|
Main Level |
Family Room |
|
|
13'2'' x 14'11'' |
|
Main Level |
Living Room |
|
|
13'2'' x 11'6'' |
|
Main Level |
Dining Room |
|
|
9'10'' x 9'5'' |
|
Main Level |
Den |
|
|
9'6'' x 13'3'' |
|
Main Level |
Bedroom |
|
|
10'2'' x 12'4'' |
|
Main Level |
Bedroom |
|
|
9'10'' x 12'7'' |
|
Main Level |
5pc Bathroom |
|
|
10'3'' x 7'2'' |
https://www.realtor.ca/real-estate/28319125/1881-boucherie-road-unit-42-westbank-westbank-centre



