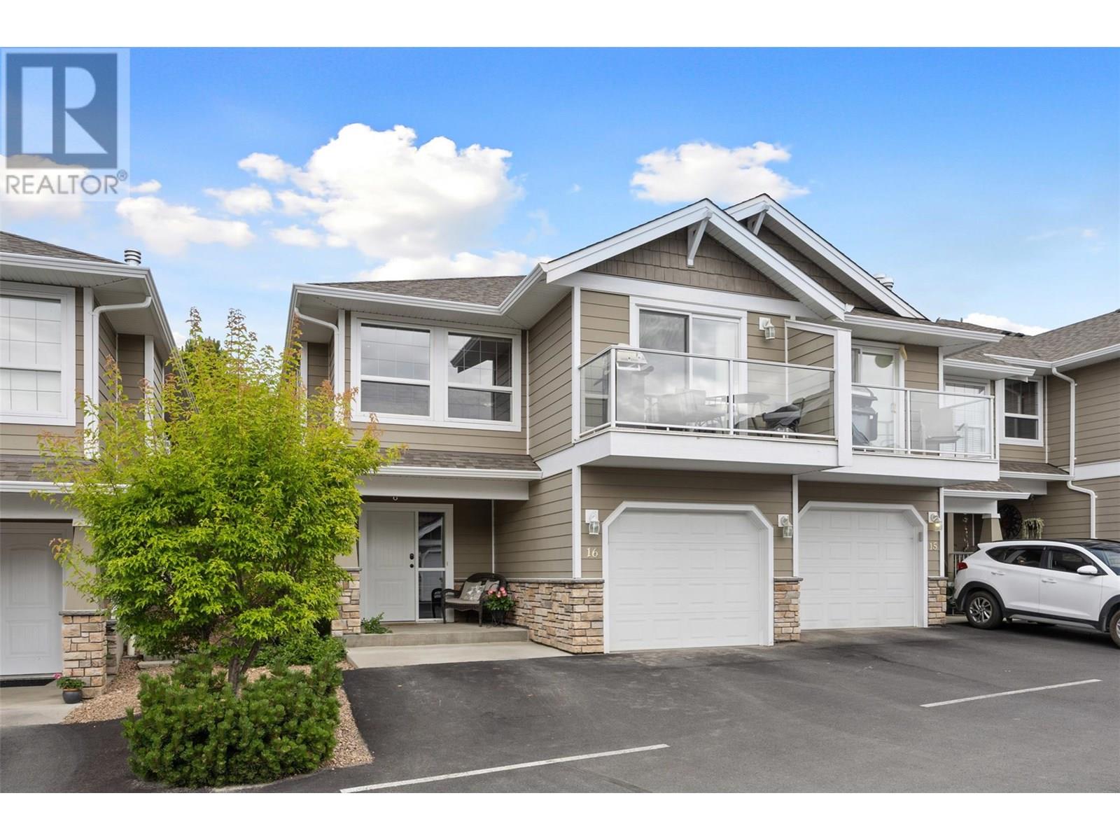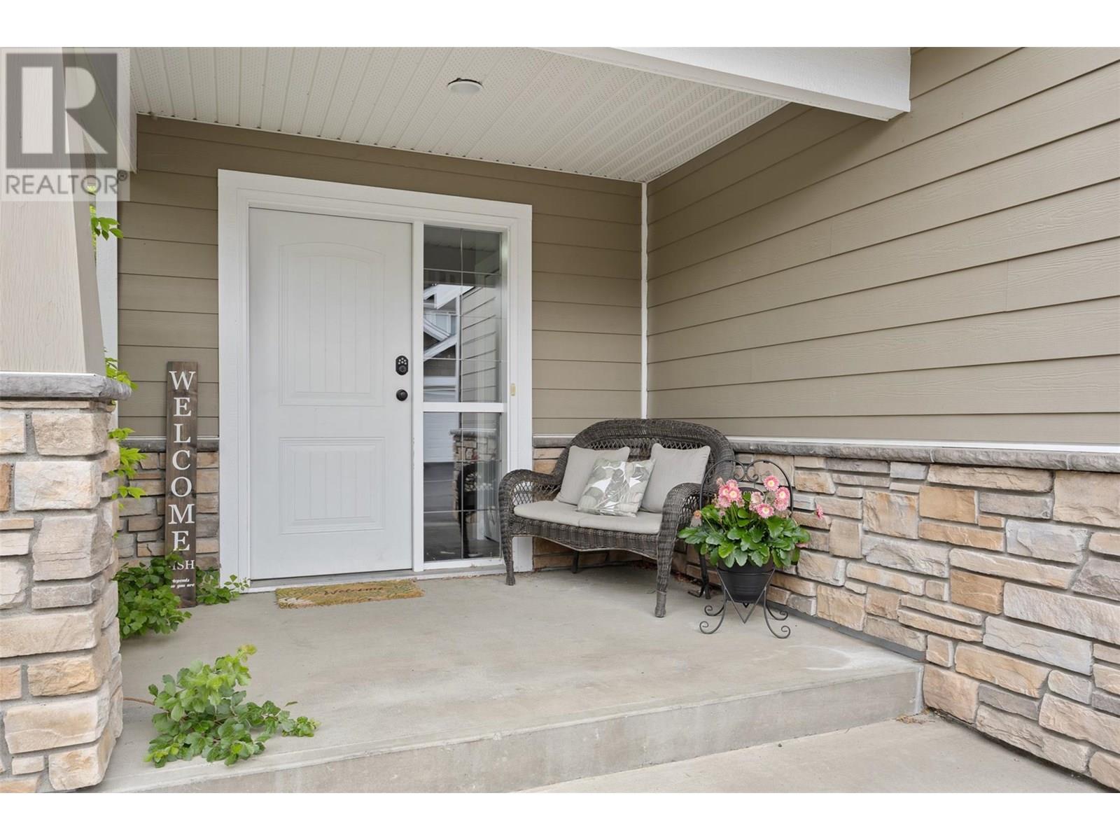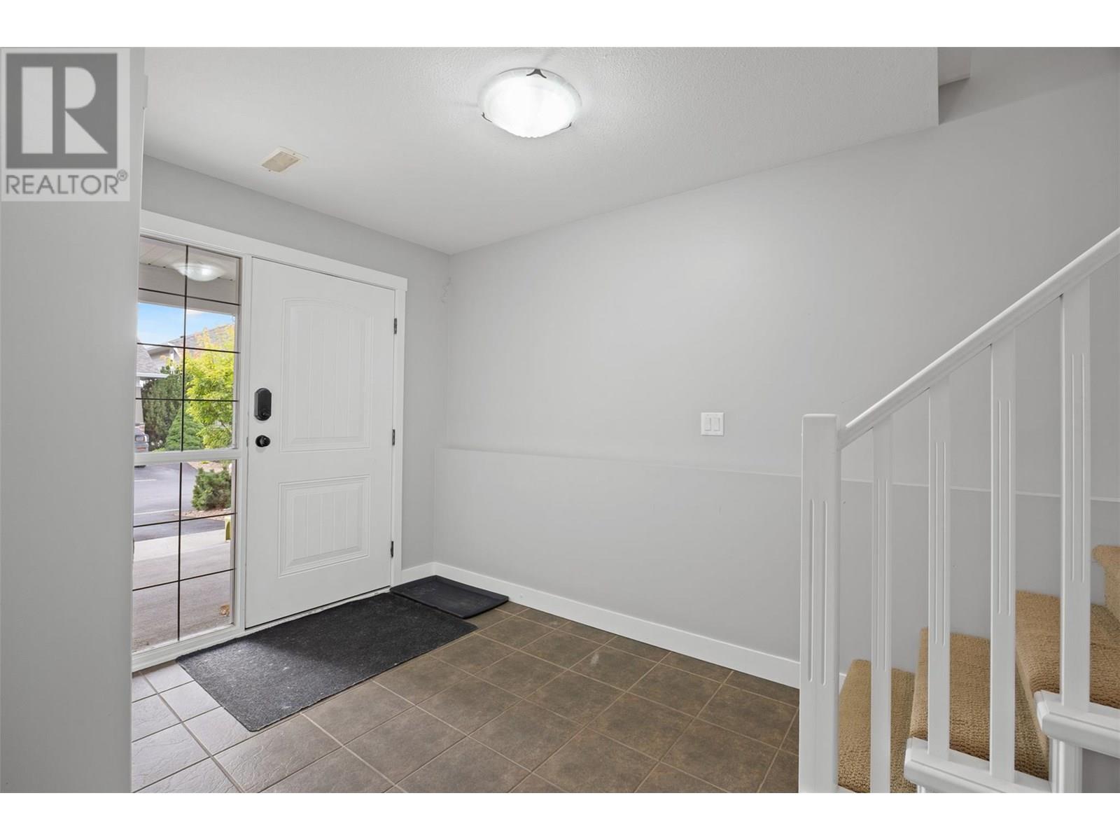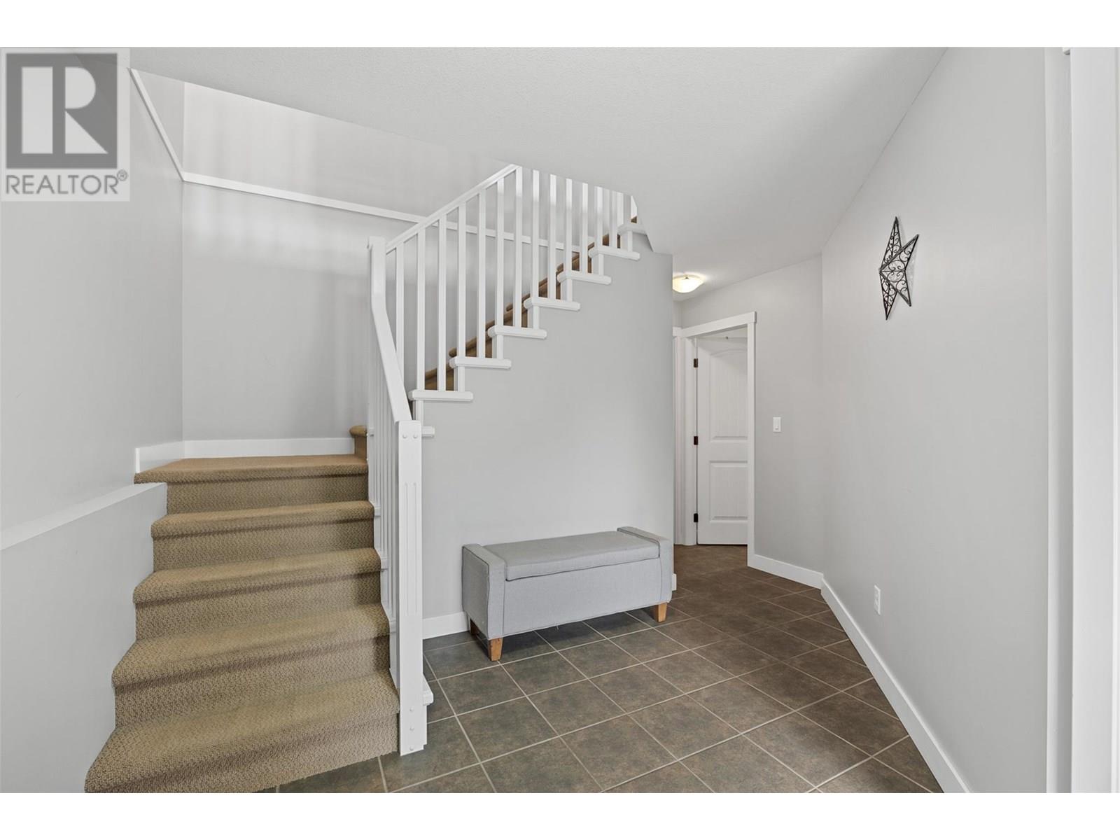2 Bedroom
3 Bathroom
1,703 ft2
Central Air Conditioning
Forced Air
$565,000Maintenance,
$327.93 Monthly
Enjoy a quick 10-minute commute to downtown from this bright, open-concept home in highly desirable Batchelor Heights—one of only 20 units in this quiet complex. Featuring 2 bedrooms, 3 bathrooms, and a large recreation room with a nook currently used as a third bedroom, this residence offers flexible living for families or professionals. Step outside to discover your own tranquil retreat, backing onto stunning grasslands with access to hiking and biking trails. Outdoor living is a breeze with a back patio, front porch, and sun deck, while parking is plentiful with 2 spots in front and a single-car garage. Don’t miss your opportunity to own an affordable, well maintained home that perfectly balances convenience, nature, and comfort! (id:46156)
Property Details
|
MLS® Number
|
10354306 |
|
Property Type
|
Single Family |
|
Neigbourhood
|
Batchelor Heights |
|
Community Name
|
Ridgeview Heights |
|
Parking Space Total
|
1 |
Building
|
Bathroom Total
|
3 |
|
Bedrooms Total
|
2 |
|
Constructed Date
|
2008 |
|
Construction Style Attachment
|
Attached |
|
Cooling Type
|
Central Air Conditioning |
|
Heating Type
|
Forced Air |
|
Stories Total
|
2 |
|
Size Interior
|
1,703 Ft2 |
|
Type
|
Row / Townhouse |
|
Utility Water
|
Municipal Water |
Parking
Land
|
Acreage
|
No |
|
Sewer
|
Municipal Sewage System |
|
Size Irregular
|
0.02 |
|
Size Total
|
0.02 Ac|under 1 Acre |
|
Size Total Text
|
0.02 Ac|under 1 Acre |
|
Zoning Type
|
Unknown |
Rooms
| Level |
Type |
Length |
Width |
Dimensions |
|
Second Level |
Primary Bedroom |
|
|
12'11'' x 12' |
|
Second Level |
3pc Ensuite Bath |
|
|
Measurements not available |
|
Second Level |
4pc Bathroom |
|
|
Measurements not available |
|
Second Level |
Bedroom |
|
|
9'7'' x 9'11'' |
|
Second Level |
Living Room |
|
|
13'7'' x 18'2'' |
|
Second Level |
Dining Room |
|
|
12' x 13'5'' |
|
Second Level |
Kitchen |
|
|
9'4'' x 13' |
|
Lower Level |
4pc Bathroom |
|
|
8'7'' x 6'0'' |
|
Lower Level |
Dining Nook |
|
|
8'11'' x 8'7'' |
|
Lower Level |
Recreation Room |
|
|
13'7'' x 17'1'' |
|
Lower Level |
Foyer |
|
|
12'3'' x 11'10'' |
|
Lower Level |
Laundry Room |
|
|
8'7'' x 5'6'' |
https://www.realtor.ca/real-estate/28539287/1885-grasslands-boulevard-unit-16-kamloops-batchelor-heights
















































