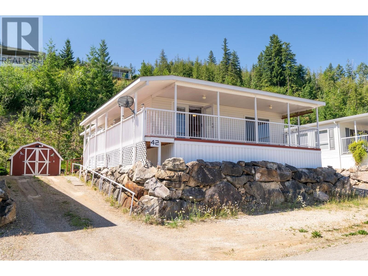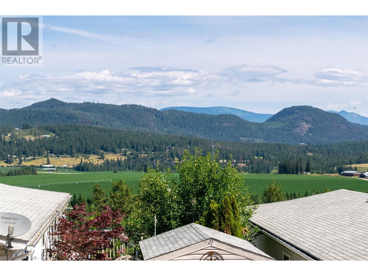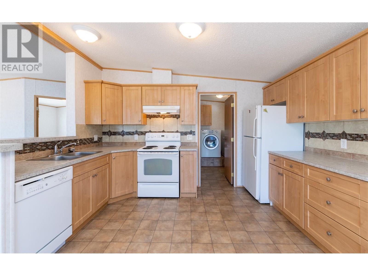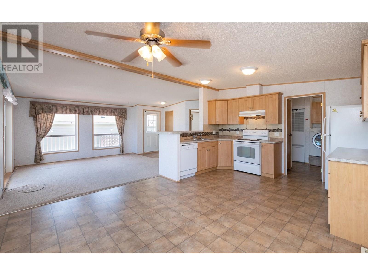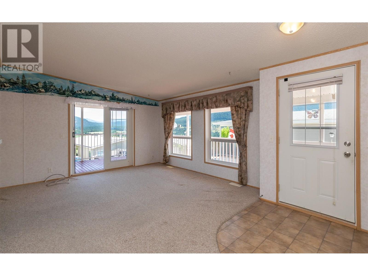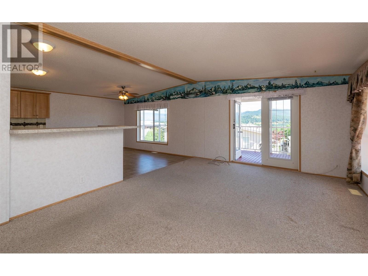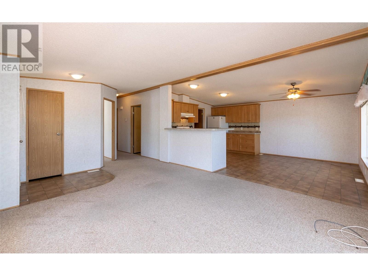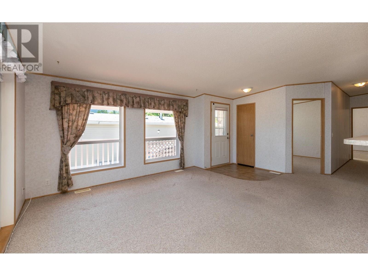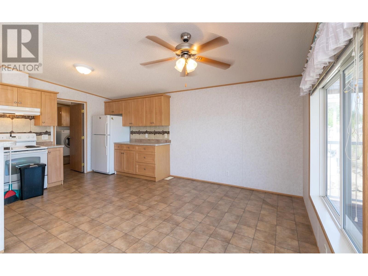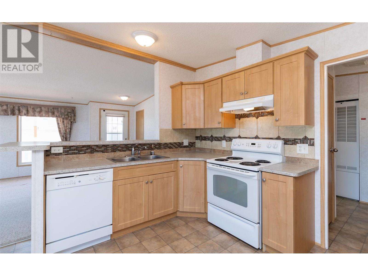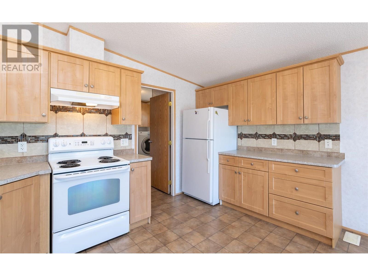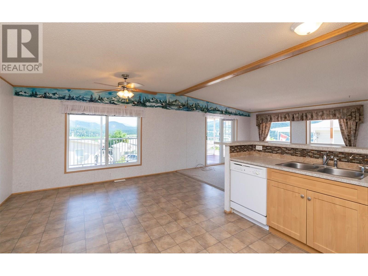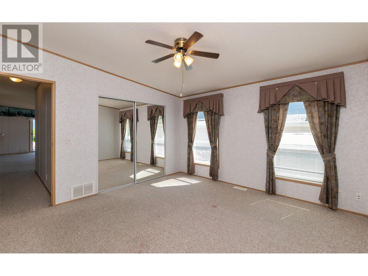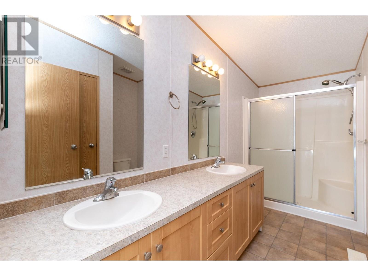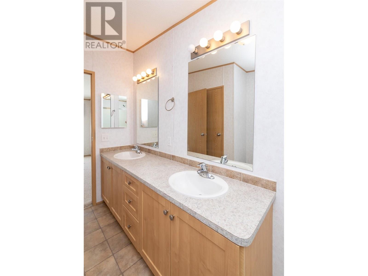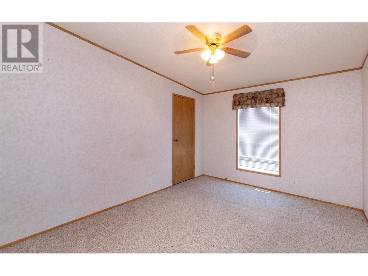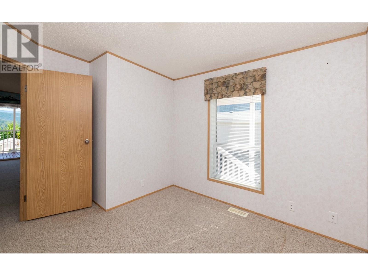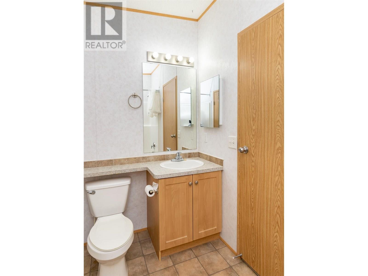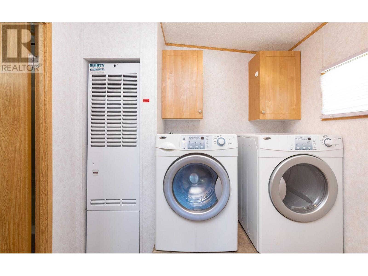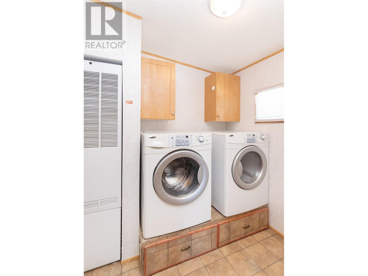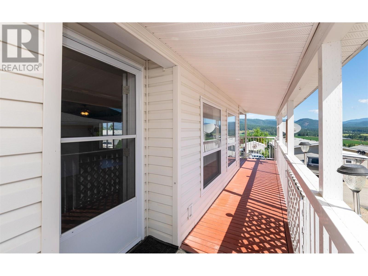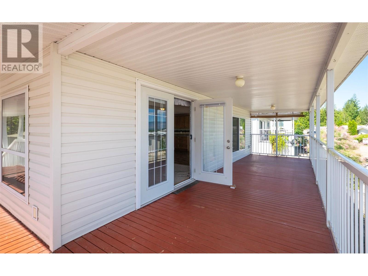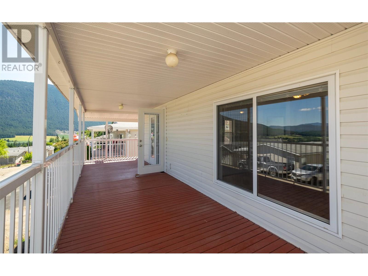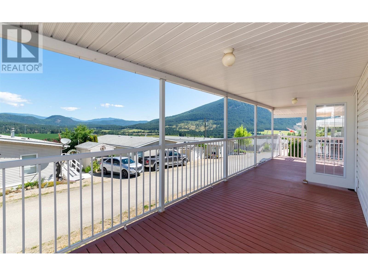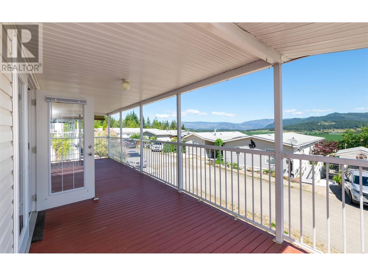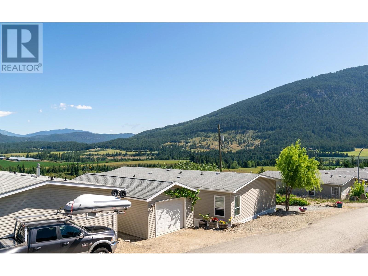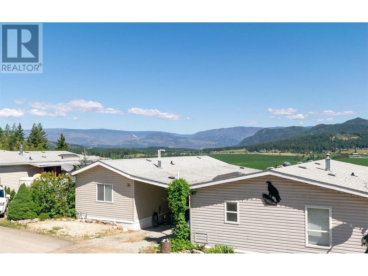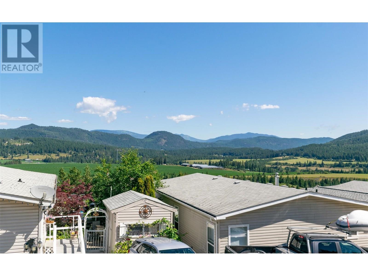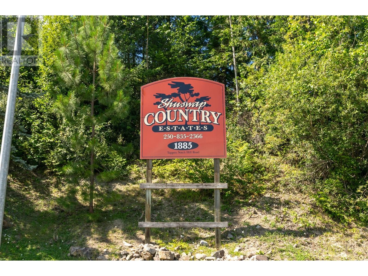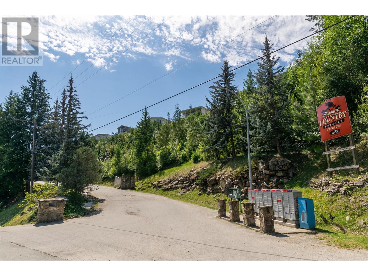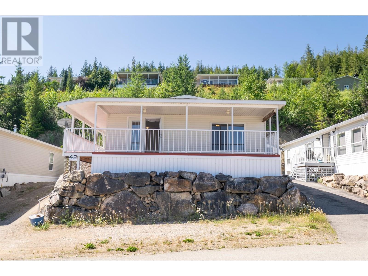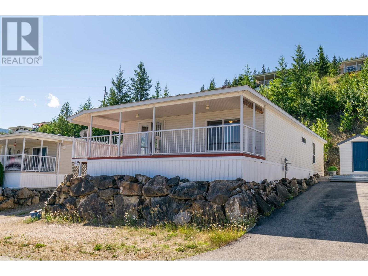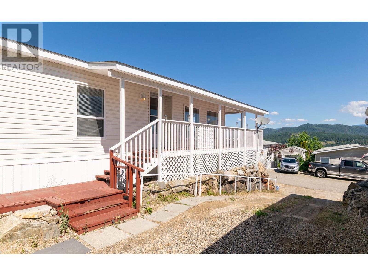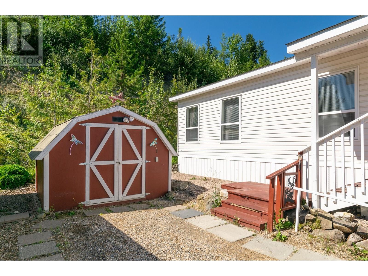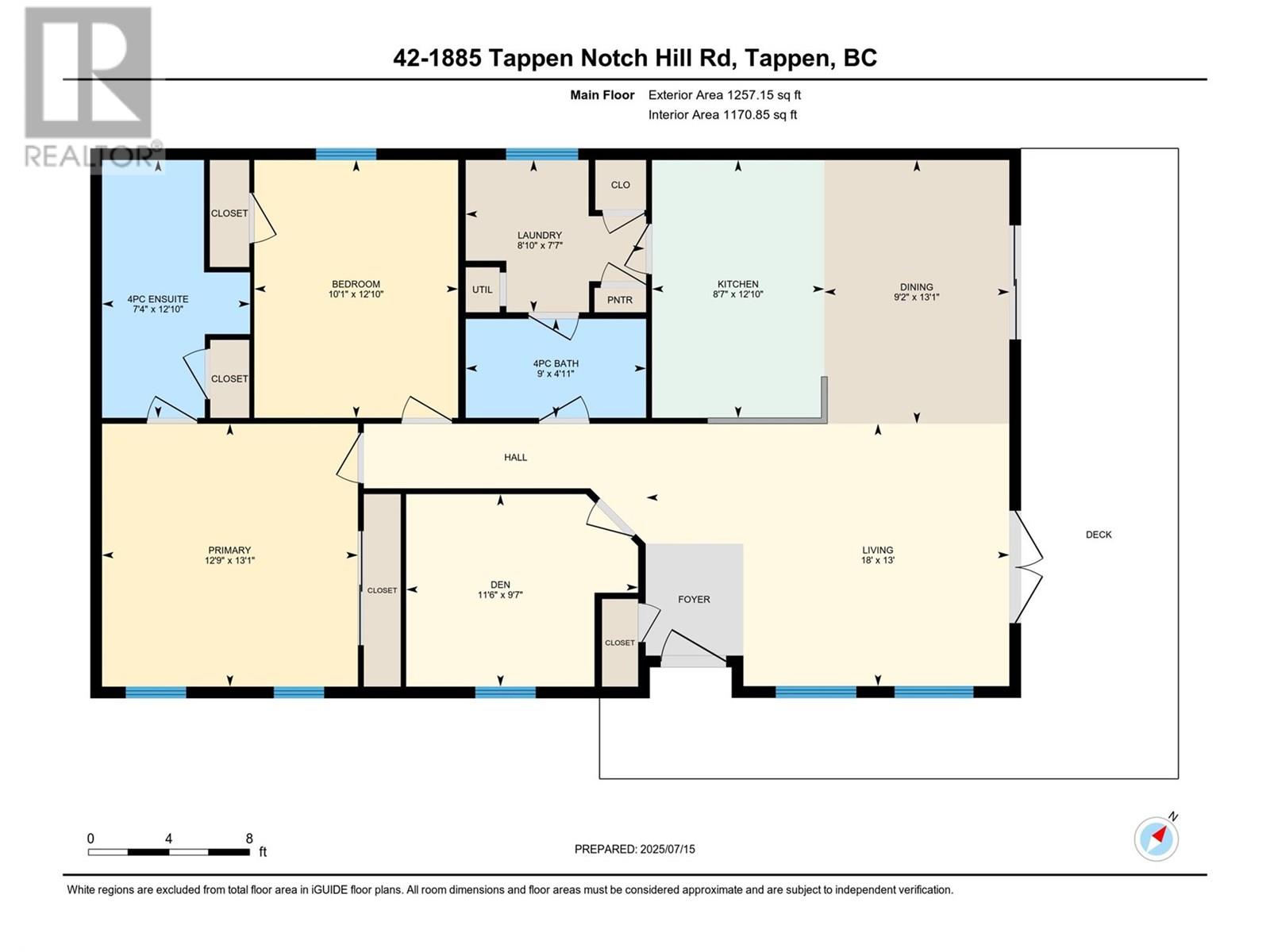1885 Tappen Notch Hill Road Unit# 42 Tappen, British Columbia V0E 2X0
3 Bedroom
2 Bathroom
1,257 ft2
Window Air Conditioner
Forced Air, See Remarks
$274,900Maintenance, Pad Rental
$363 Monthly
Maintenance, Pad Rental
$363 MonthlyQUICK POSSESSION - MOVE IN READY!! A 2007 double-wide with 3 bedrooms and 2 bathrooms, plus a bright open-concept layout and a covered deck. That’s a great setup for both comfort and entertaining with the broad valley view. The custom hand-painted mural adds a personal and artistic touch—definitely a standout feature. If you're looking to buy or share this listing, you might want to highlight: Quick possession for buyers eager to move in. Pet-friendly with restrictions. Unique artistic detail with the mural. Proximity to Salmon Arm—just a short drive away. Clean air. with a friendly and quiet 55+ neighbourhood. (id:46156)
Property Details
| MLS® Number | 10356191 |
| Property Type | Single Family |
| Neigbourhood | Tappen / Sunnybrae |
| Community Features | Seniors Oriented |
Building
| Bathroom Total | 2 |
| Bedrooms Total | 3 |
| Appliances | Refrigerator, Dishwasher, Range - Electric, Water Heater - Electric, Washer & Dryer |
| Constructed Date | 2007 |
| Cooling Type | Window Air Conditioner |
| Heating Type | Forced Air, See Remarks |
| Roof Material | Asphalt Shingle |
| Roof Style | Unknown |
| Stories Total | 1 |
| Size Interior | 1,257 Ft2 |
| Type | Manufactured Home |
| Utility Water | Private Utility |
Land
| Acreage | No |
| Sewer | Municipal Sewage System |
| Size Total Text | Under 1 Acre |
Rooms
| Level | Type | Length | Width | Dimensions |
|---|---|---|---|---|
| Main Level | Laundry Room | 8'10'' x 7'7'' | ||
| Main Level | Bedroom | 11'6'' x 9'7'' | ||
| Main Level | Bedroom | 12'10'' x 10'1'' | ||
| Main Level | 4pc Ensuite Bath | 12'10'' x 7'4'' | ||
| Main Level | Primary Bedroom | 13'1'' x 12'9'' | ||
| Main Level | 4pc Bathroom | 9' x 4'11'' | ||
| Main Level | Living Room | 18' x 13' | ||
| Main Level | Dining Room | 13'1'' x 9'2'' | ||
| Main Level | Kitchen | 12'10'' x 8'7'' |


