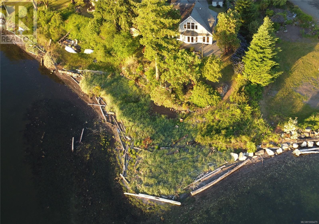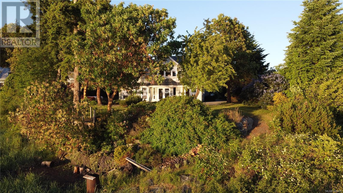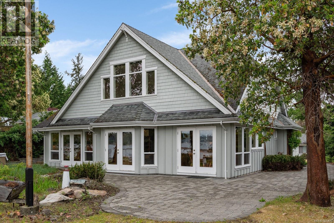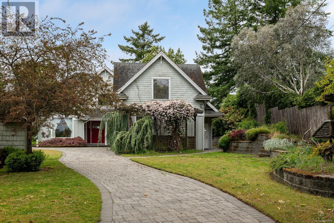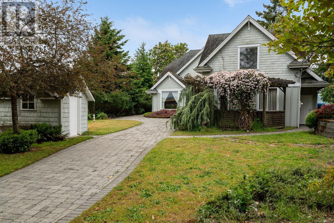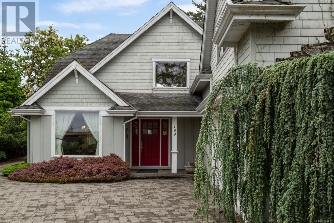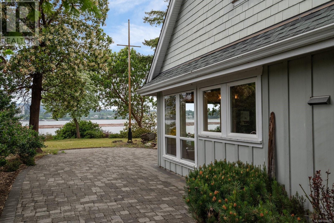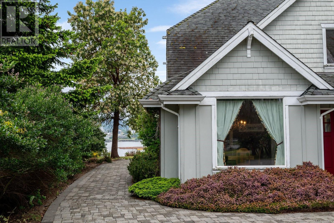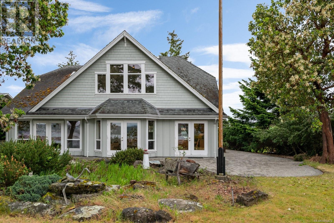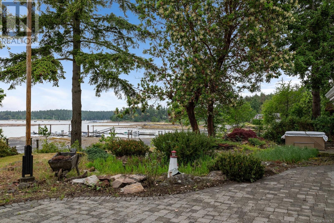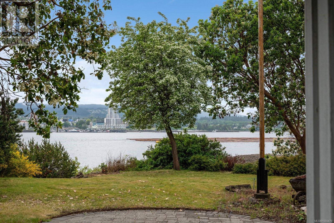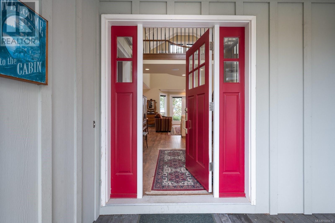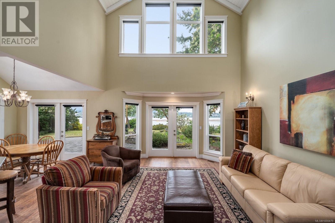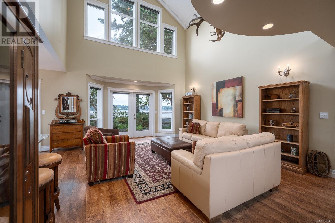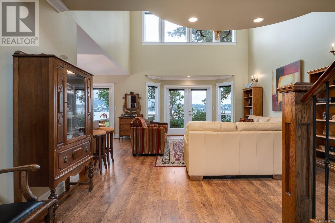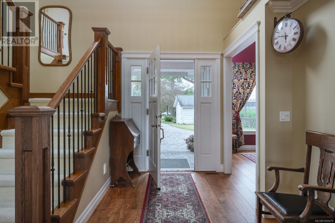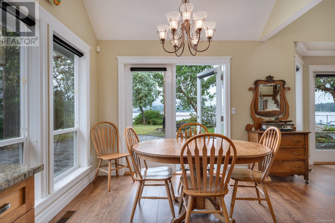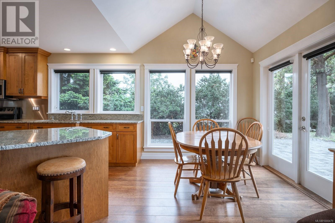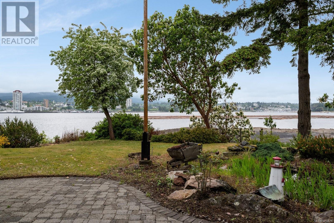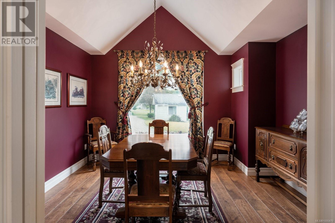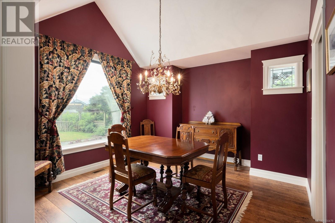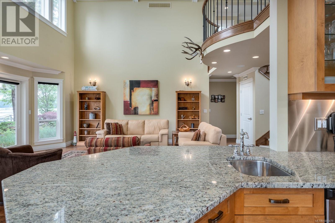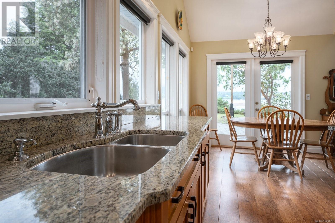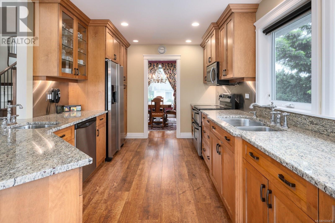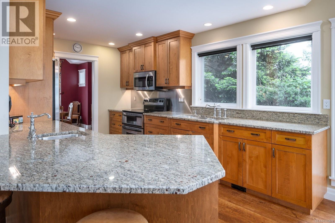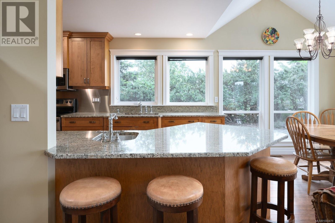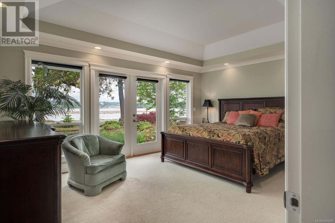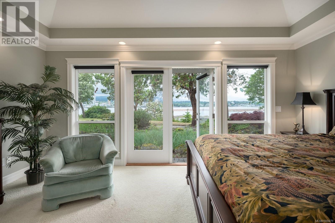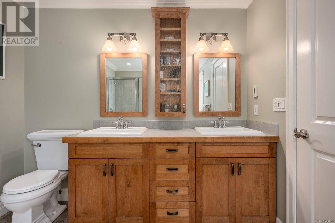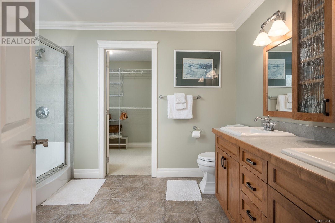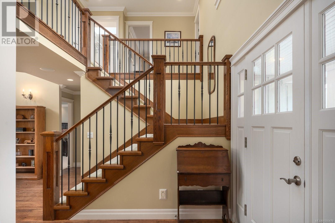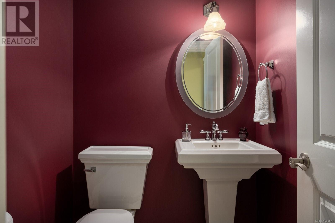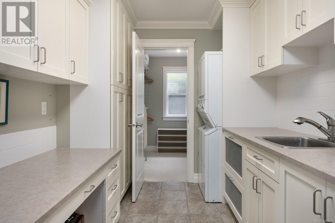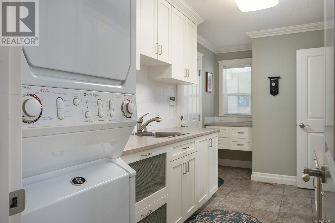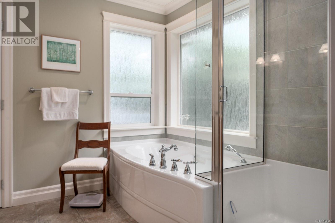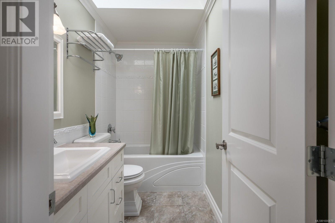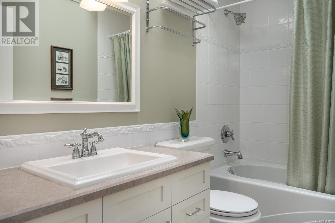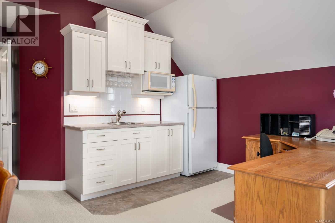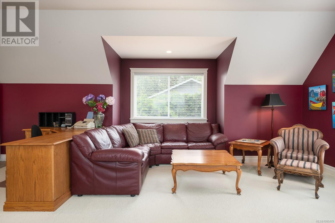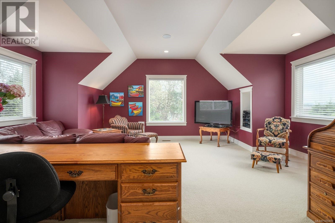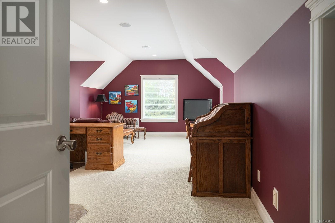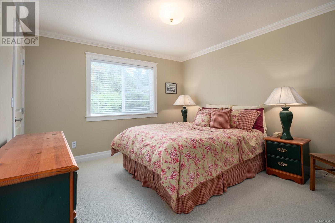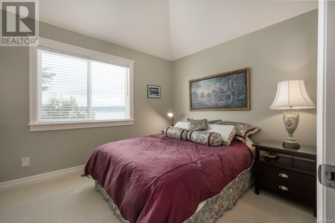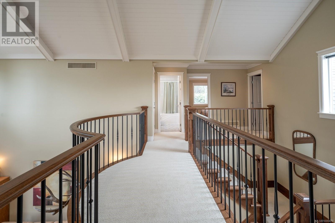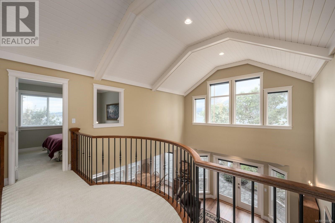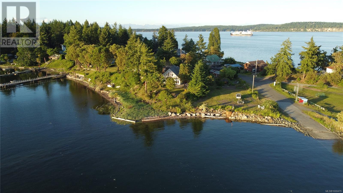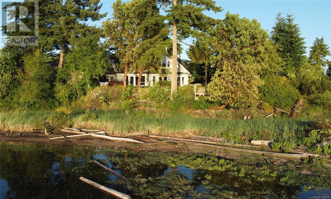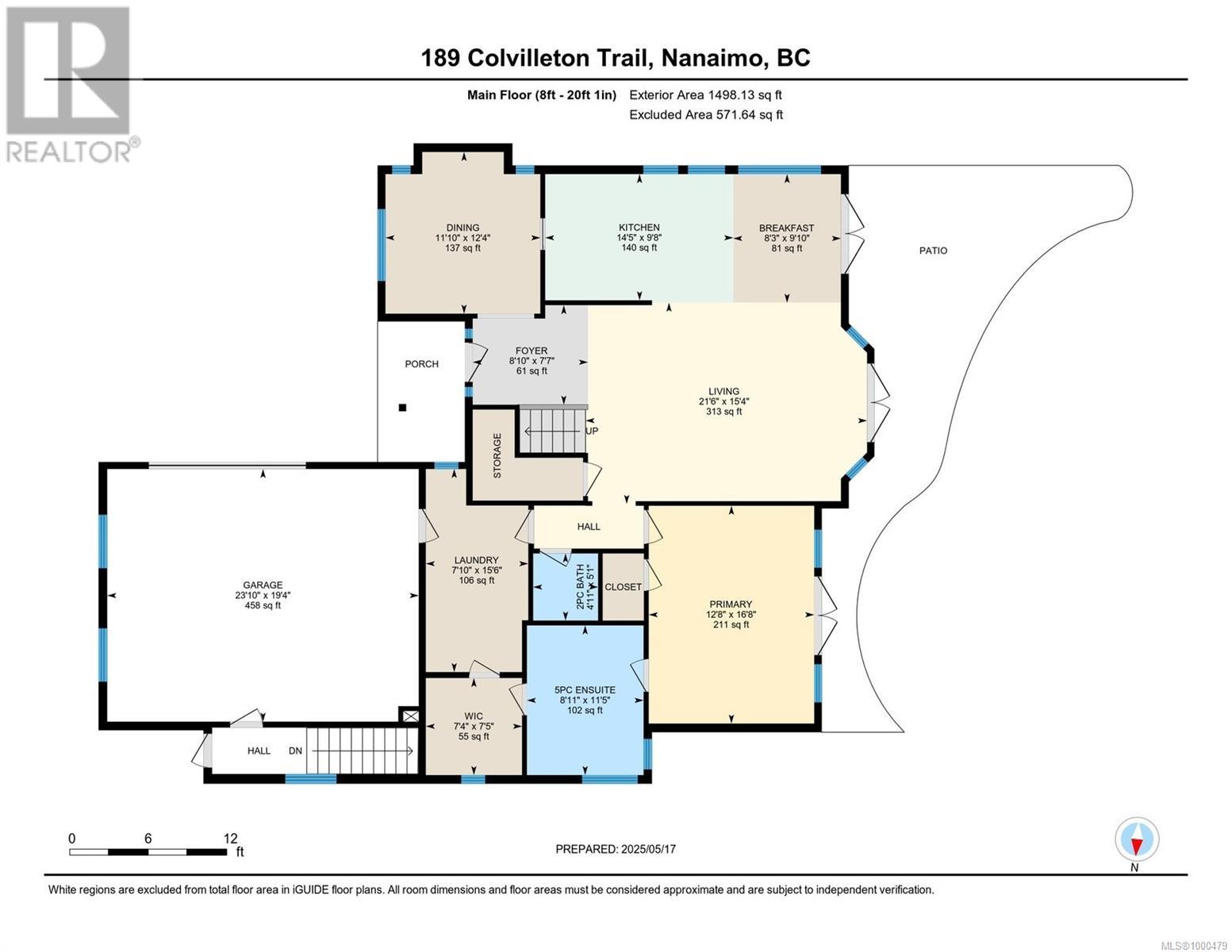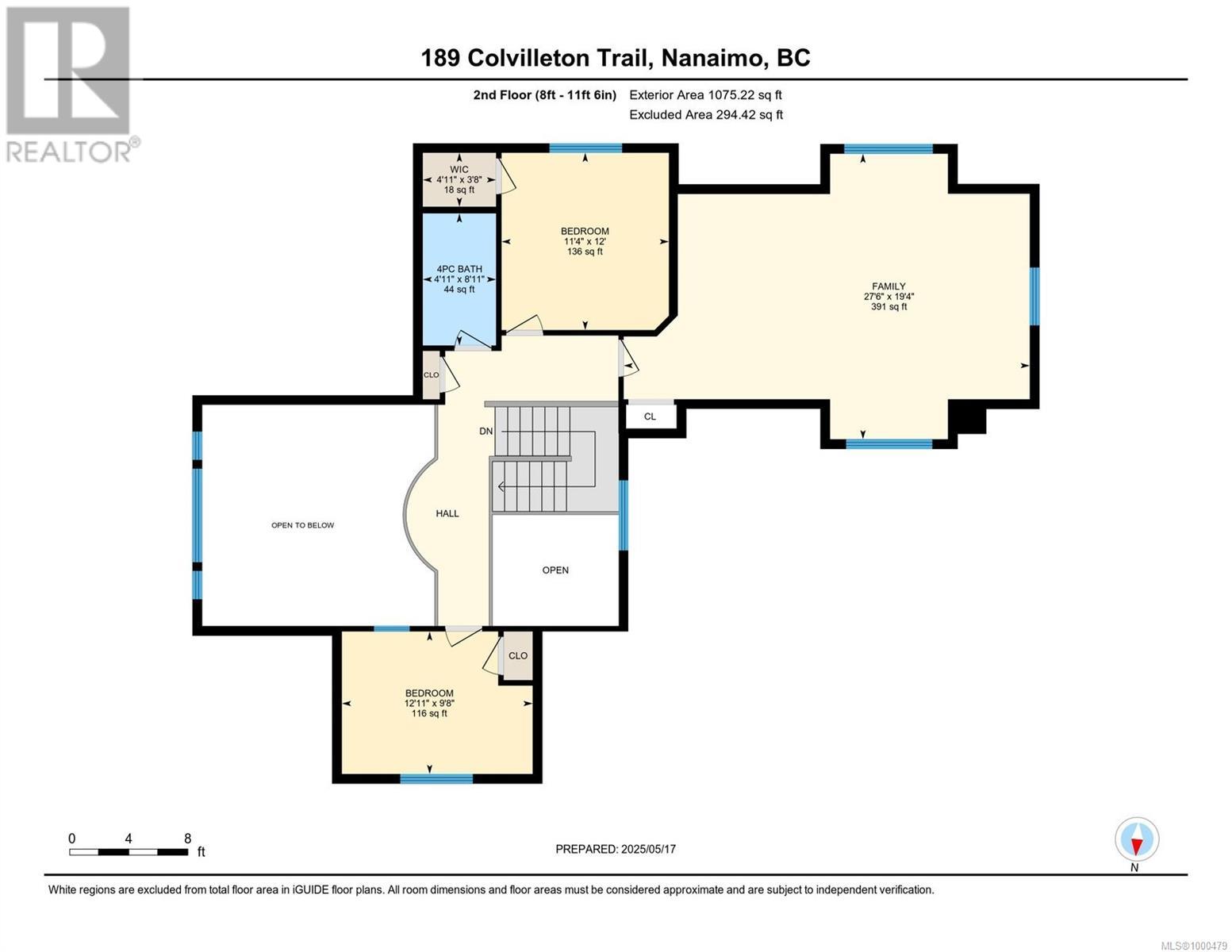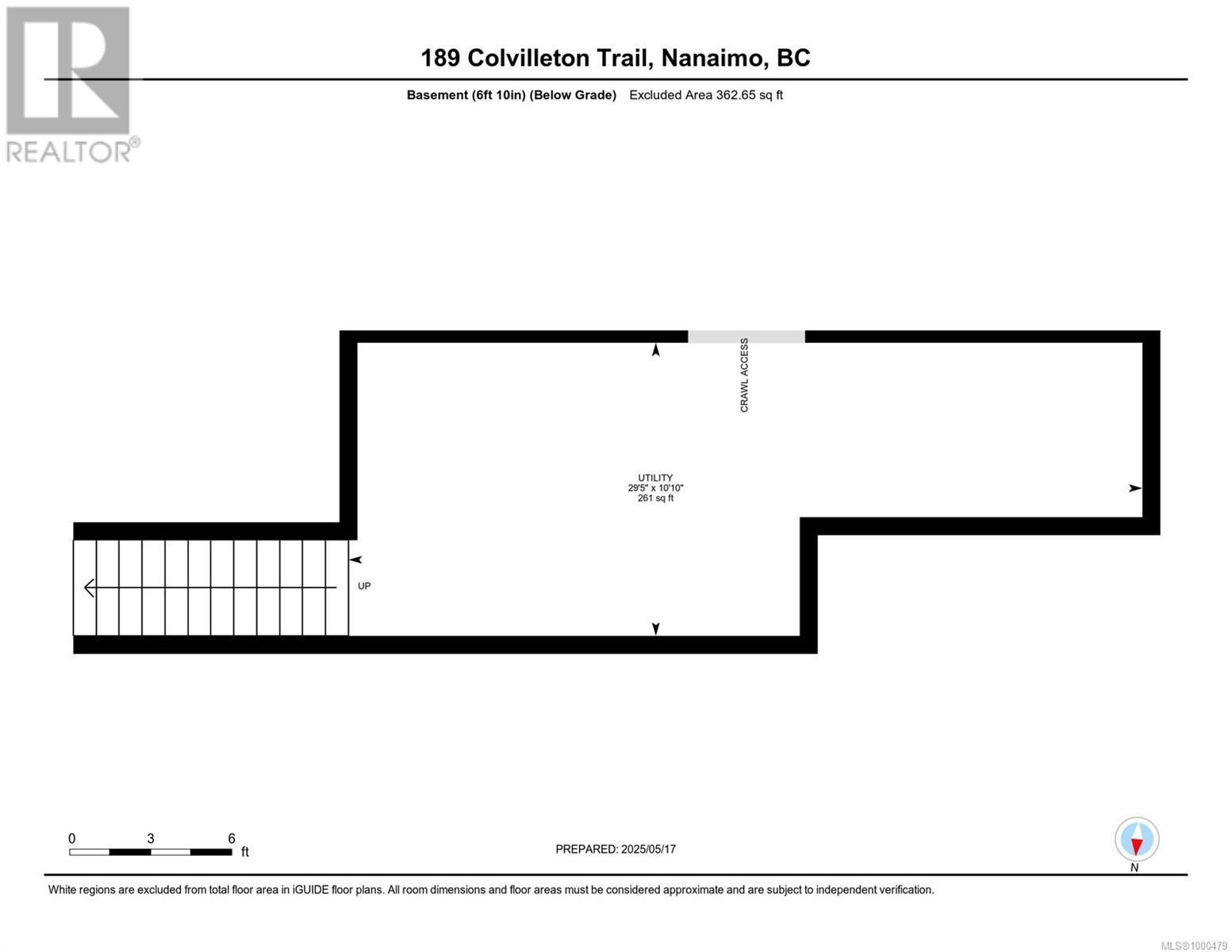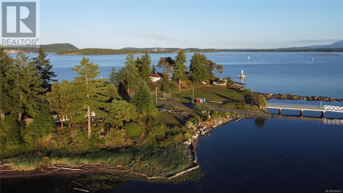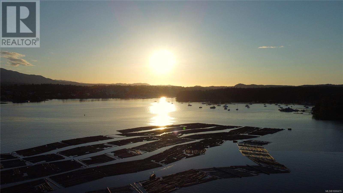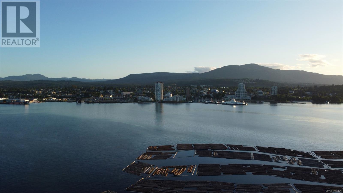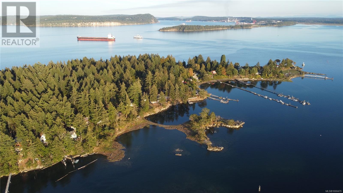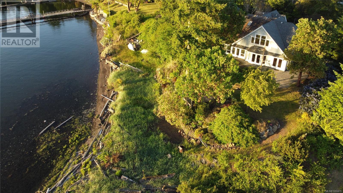3 Bedroom
3 Bathroom
2,580 ft2
Partially Air Conditioned
Heat Pump
Waterfront On Ocean
$1,295,000
Stunning location!!This beautiful 3 bed,3 bath waterfront home is situated at the sunny south end of Protection Island with sweeping vistas of Nanaimo harbour, city lights & mountain views.The main living space & kitchen open out to the sunny patio, ideal for entertaining, watching marine activity, or take a swim from your beach access at high tide.The main level primary bedroom has a luxurious 5pce ensuite, w/in closet & its own access to the patio. A graceful staircase leads up to an open landing with more views! Here you'll find 2 extra bedrooms, 4 pce bath & huge family room. A double garage completes the package - space for everything you need to enjoy waterfront living, or use as a handy workshop area. You're just a short walk away from the island community hall, library, & museum, the main Govt dock & a local favourite swimming beach. PI has City water &services, cable, hydro, internet, daily/hourly passenger ferry, &famous Dinghy Dock pub!Live island life in style! (id:46156)
Property Details
|
MLS® Number
|
1000479 |
|
Property Type
|
Single Family |
|
Neigbourhood
|
Protection Island |
|
Features
|
Southern Exposure, Other |
|
Parking Space Total
|
4 |
|
Plan
|
21569 |
|
Structure
|
Shed |
|
View Type
|
City View, Mountain View, Ocean View |
|
Water Front Type
|
Waterfront On Ocean |
Building
|
Bathroom Total
|
3 |
|
Bedrooms Total
|
3 |
|
Constructed Date
|
2003 |
|
Cooling Type
|
Partially Air Conditioned |
|
Heating Fuel
|
Electric |
|
Heating Type
|
Heat Pump |
|
Size Interior
|
2,580 Ft2 |
|
Total Finished Area
|
2319.18 Sqft |
|
Type
|
House |
Land
|
Acreage
|
No |
|
Size Irregular
|
18295 |
|
Size Total
|
18295 Sqft |
|
Size Total Text
|
18295 Sqft |
|
Zoning Description
|
R3 |
|
Zoning Type
|
Residential |
Rooms
| Level |
Type |
Length |
Width |
Dimensions |
|
Second Level |
Family Room |
|
|
27'6 x 19'4 |
|
Second Level |
Bathroom |
|
|
8'11 x 4'11 |
|
Second Level |
Bedroom |
12 ft |
|
12 ft x Measurements not available |
|
Main Level |
Bedroom |
|
|
12'11 x 9'8 |
|
Main Level |
Laundry Room |
|
|
7'10 x 15'6 |
|
Main Level |
Bathroom |
|
|
5'1 x 4'11 |
|
Main Level |
Ensuite |
|
|
11'5 x 8'11 |
|
Main Level |
Primary Bedroom |
|
|
12'8 x 16'8 |
|
Main Level |
Dining Nook |
|
|
9'10 x 8'3 |
|
Main Level |
Kitchen |
|
|
14'5 x 9'8 |
|
Main Level |
Dining Room |
|
|
12'4 x 11'10 |
|
Main Level |
Living Room |
|
|
21'6 x 15'4 |
|
Main Level |
Entrance |
|
|
8'10 x 7'7 |
https://www.realtor.ca/real-estate/28339942/189-colvilleton-trail-protection-island-protection-island


