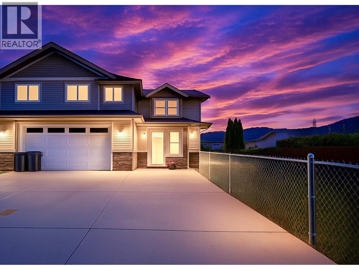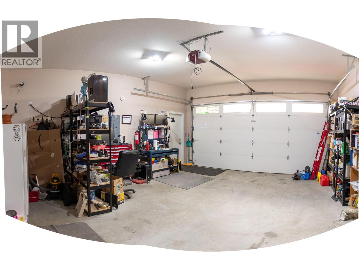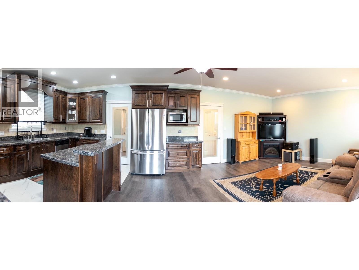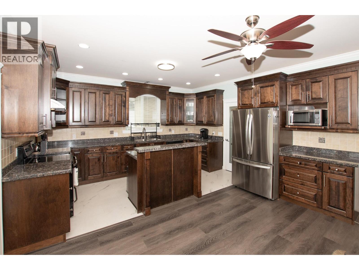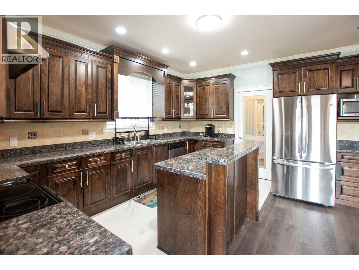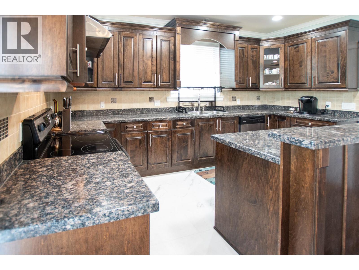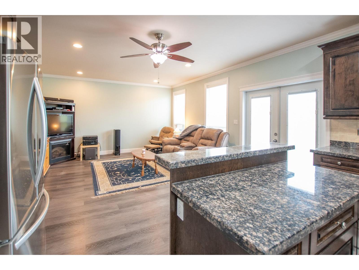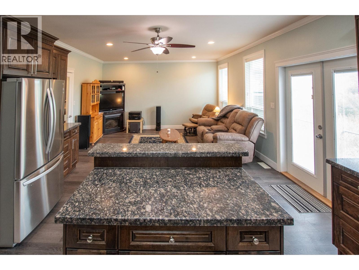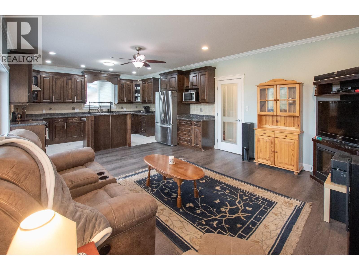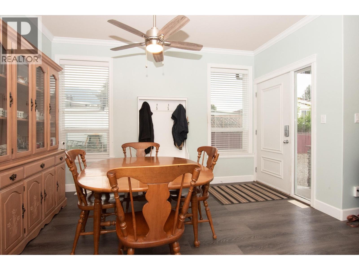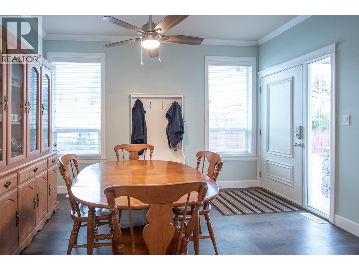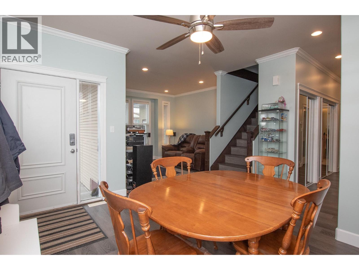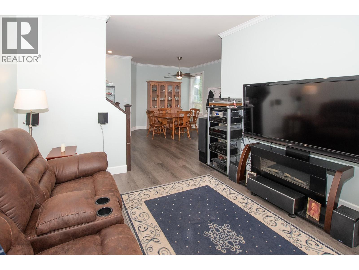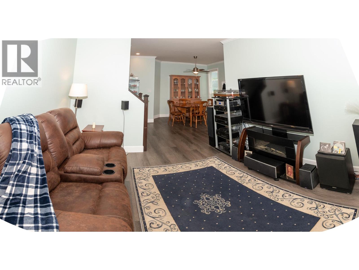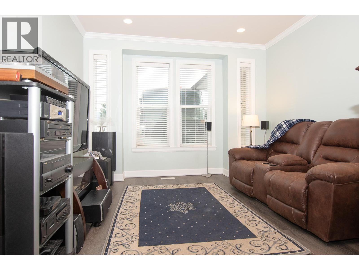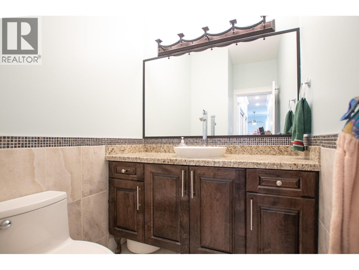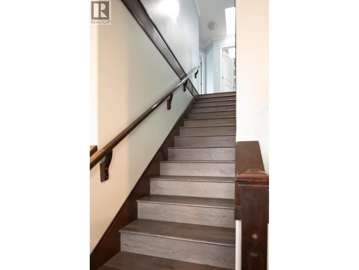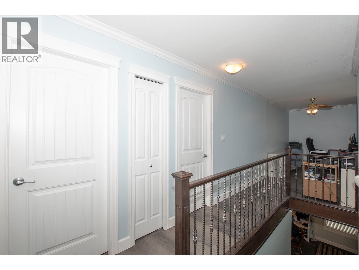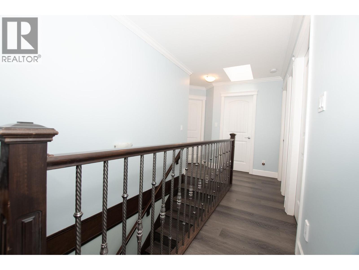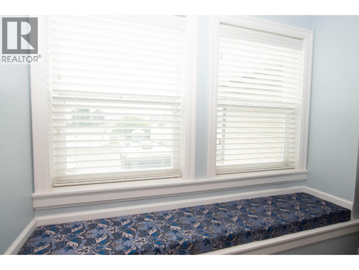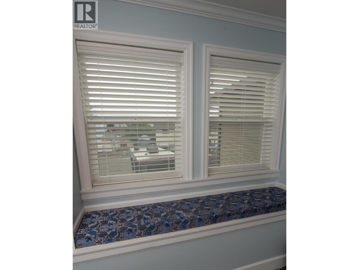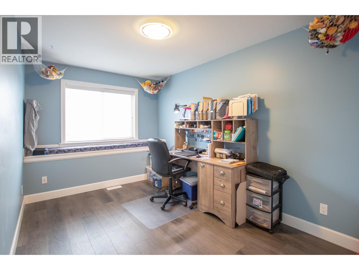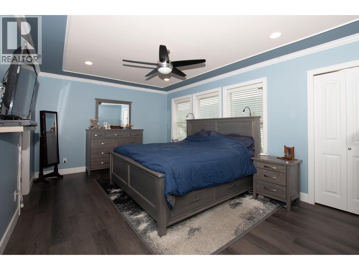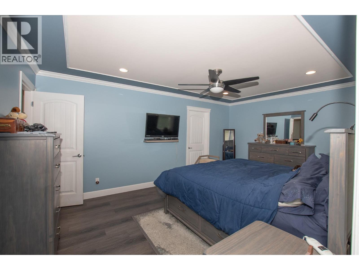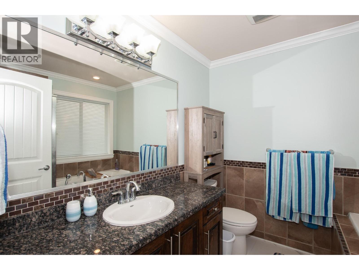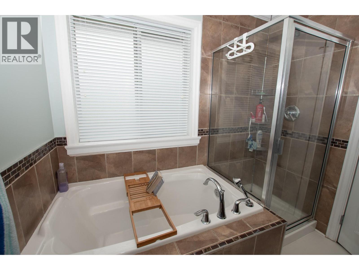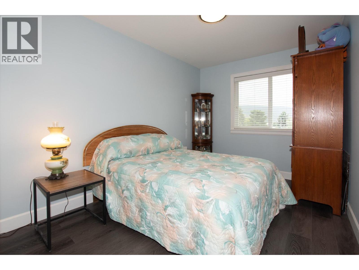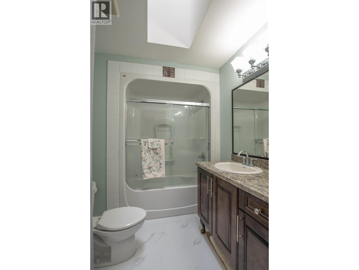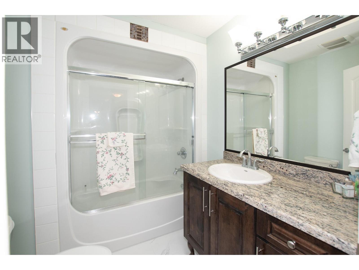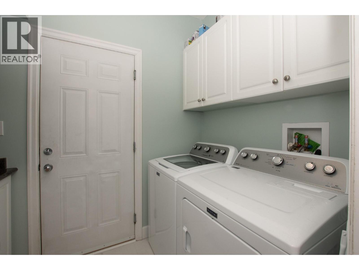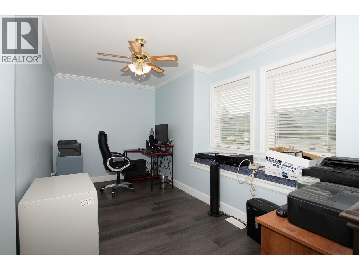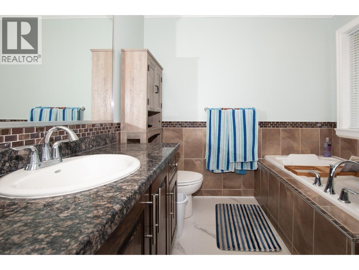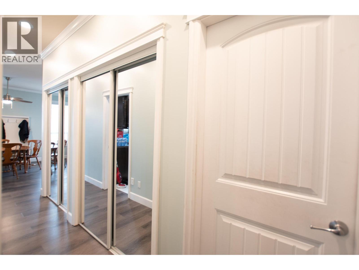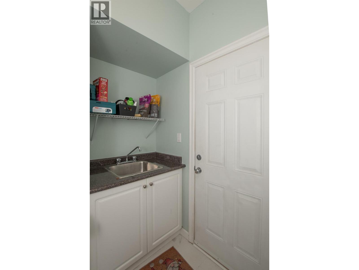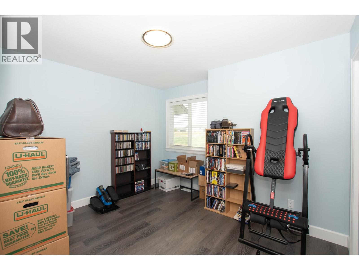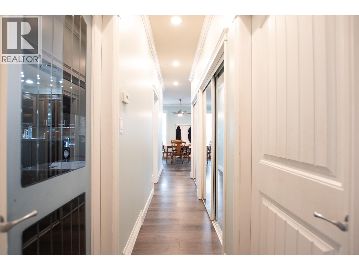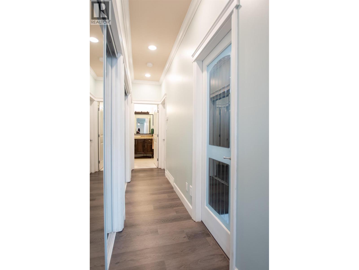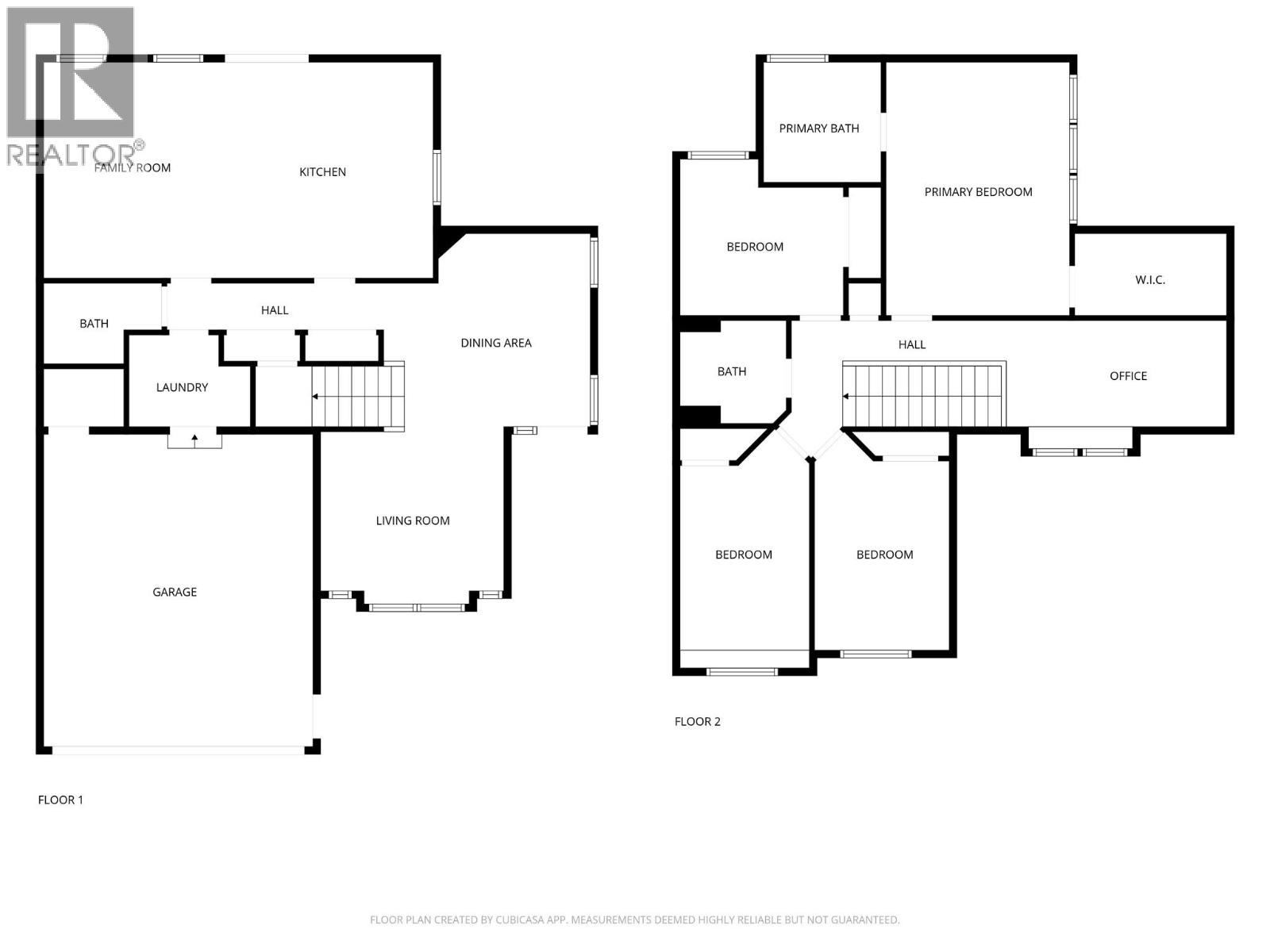4 Bedroom
3 Bathroom
2,040 ft2
Other
Central Air Conditioning
Forced Air, See Remarks
$549,900
Stunning 4-Bedroom, 3-Bathroom Custom Family Home – Thoughtfully Designed & Move-In Ready! Welcome to this beautifully crafted duplex – the perfect blend of space, style, and functionality for families of all sizes. Situated in a safe and welcoming neighborhood, this home offers everything you need to live in comfort and style. Step inside to discover a beautiful & bright, open-concept main floor that’s ideal for everyday living and entertaining. The modern kitchen flows effortlessly into the spacious family room, creating a warm and inviting setting for weeknight dinners, movie nights, and memorable gatherings. A formal living and dining area provide even more space for hosting guests or enjoying quiet moments. A convenient powder room on the main level adds comfort and practicality for both family and visitors. Upstairs, you’ll find 4 generously sized bedrooms, including a primary suite, 2 full bathrooms, and a versatile bonus room perfect for a playroom, office, or home gym. ROOM FOR A 35' MOTORHOME This home truly checks all the boxes for comfort, function, and style – don’t miss your chance to make it yours! Schedule your showing today! (id:46156)
Property Details
|
MLS® Number
|
10353225 |
|
Property Type
|
Single Family |
|
Neigbourhood
|
Merritt |
|
Community Features
|
Pets Allowed |
|
Features
|
Central Island |
|
Parking Space Total
|
5 |
Building
|
Bathroom Total
|
3 |
|
Bedrooms Total
|
4 |
|
Appliances
|
Range, Refrigerator, Dishwasher, Washer & Dryer |
|
Architectural Style
|
Other |
|
Basement Type
|
Crawl Space |
|
Constructed Date
|
2008 |
|
Cooling Type
|
Central Air Conditioning |
|
Exterior Finish
|
Vinyl Siding |
|
Flooring Type
|
Vinyl |
|
Half Bath Total
|
1 |
|
Heating Type
|
Forced Air, See Remarks |
|
Roof Material
|
Asphalt Shingle |
|
Roof Style
|
Unknown |
|
Stories Total
|
2 |
|
Size Interior
|
2,040 Ft2 |
|
Type
|
Duplex |
|
Utility Water
|
Municipal Water |
Parking
|
Additional Parking
|
|
|
Attached Garage
|
2 |
|
R V
|
|
Land
|
Acreage
|
No |
|
Sewer
|
Municipal Sewage System |
|
Size Irregular
|
0.1 |
|
Size Total
|
0.1 Ac|under 1 Acre |
|
Size Total Text
|
0.1 Ac|under 1 Acre |
|
Zoning Type
|
Unknown |
Rooms
| Level |
Type |
Length |
Width |
Dimensions |
|
Second Level |
Den |
|
|
14'4'' x 7'7'' |
|
Second Level |
Bedroom |
|
|
12' x 9'10'' |
|
Second Level |
Bedroom |
|
|
11'6'' x 9' |
|
Second Level |
Bedroom |
|
|
12' x 9'10'' |
|
Second Level |
Primary Bedroom |
|
|
17' x 11'11'' |
|
Second Level |
5pc Bathroom |
|
|
Measurements not available |
|
Second Level |
4pc Bathroom |
|
|
Measurements not available |
|
Main Level |
Laundry Room |
|
|
8' x 5' |
|
Main Level |
Living Room |
|
|
15' x 11' |
|
Main Level |
Family Room |
|
|
17' x 15' |
|
Main Level |
Kitchen |
|
|
15' x 8' |
|
Main Level |
Dining Room |
|
|
12' x 10' |
|
Main Level |
2pc Bathroom |
|
|
Measurements not available |
https://www.realtor.ca/real-estate/28513595/1890b-sage-street-merritt-merritt


