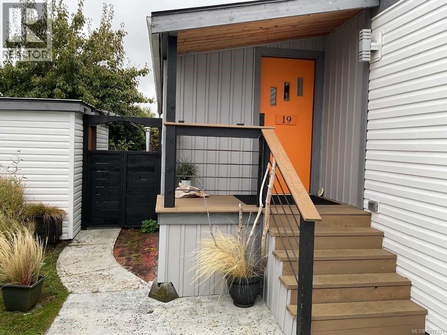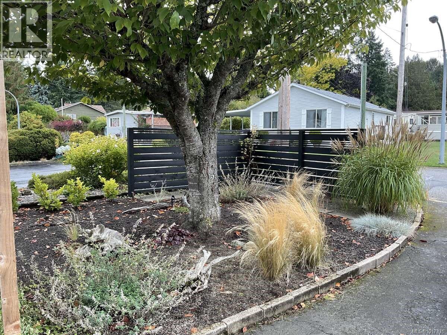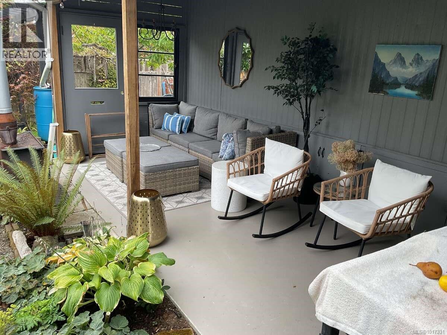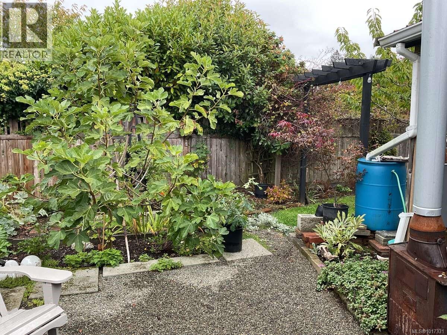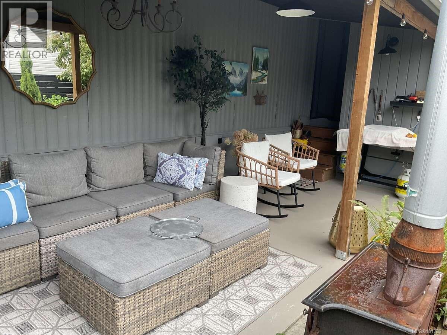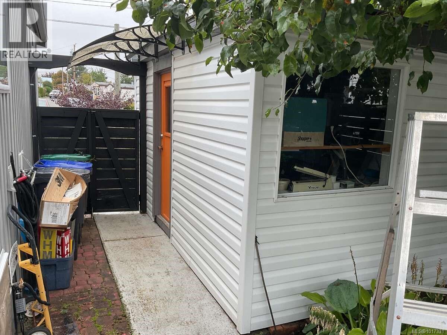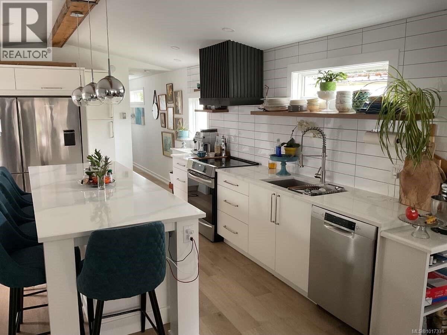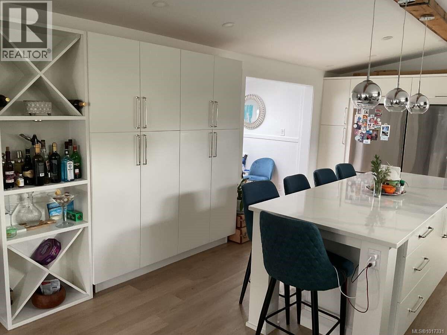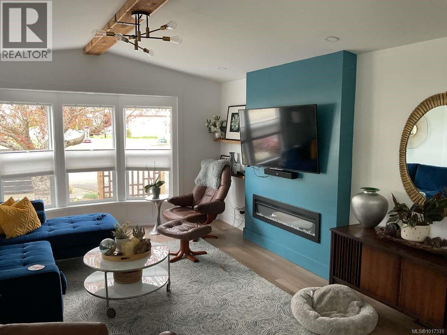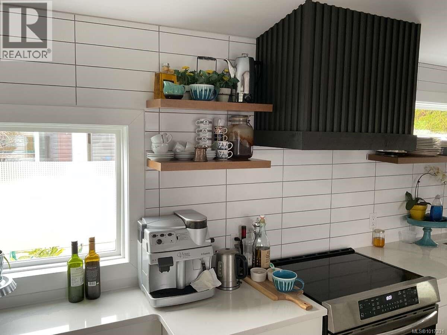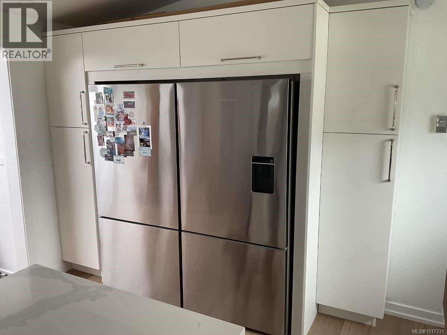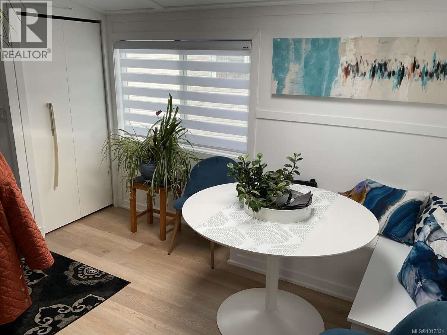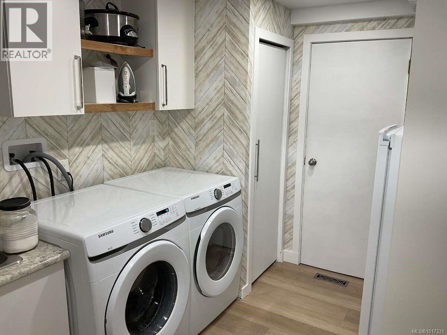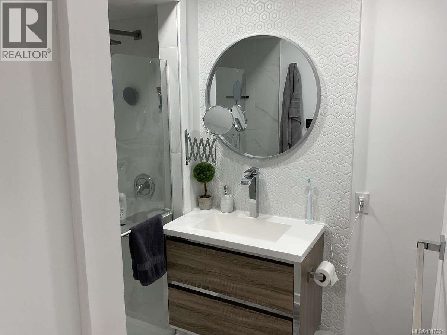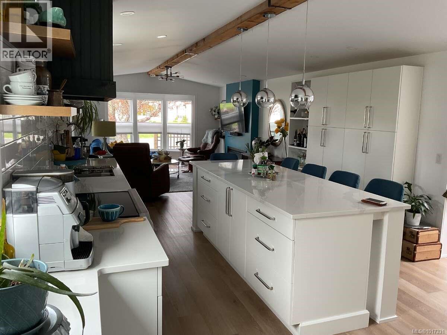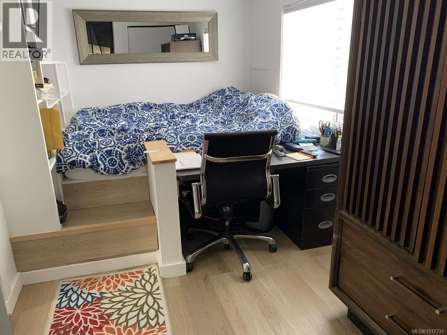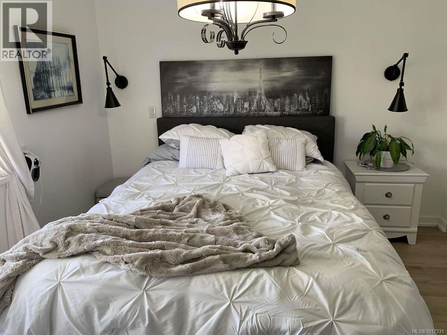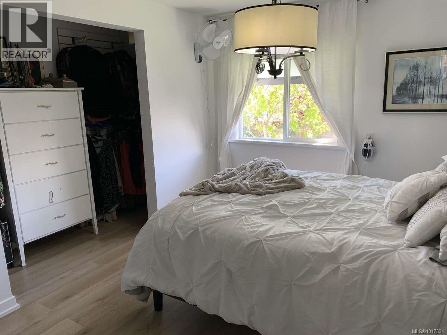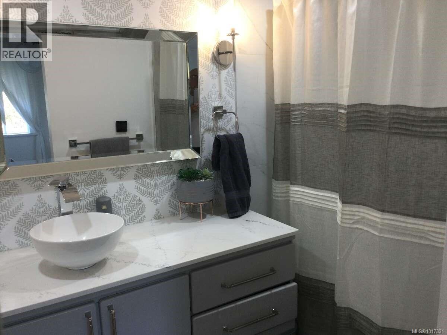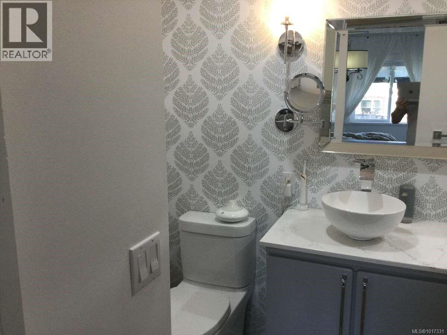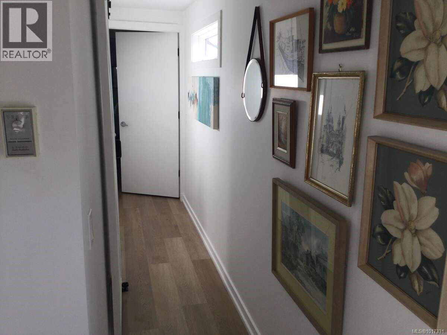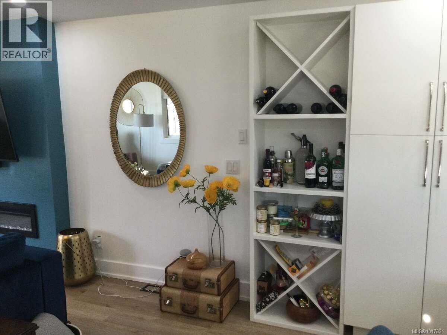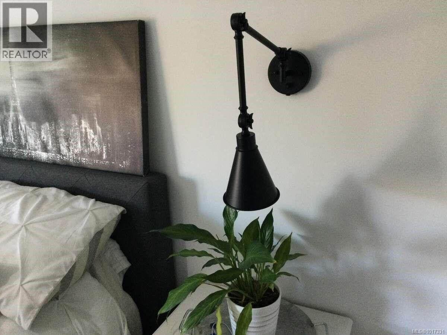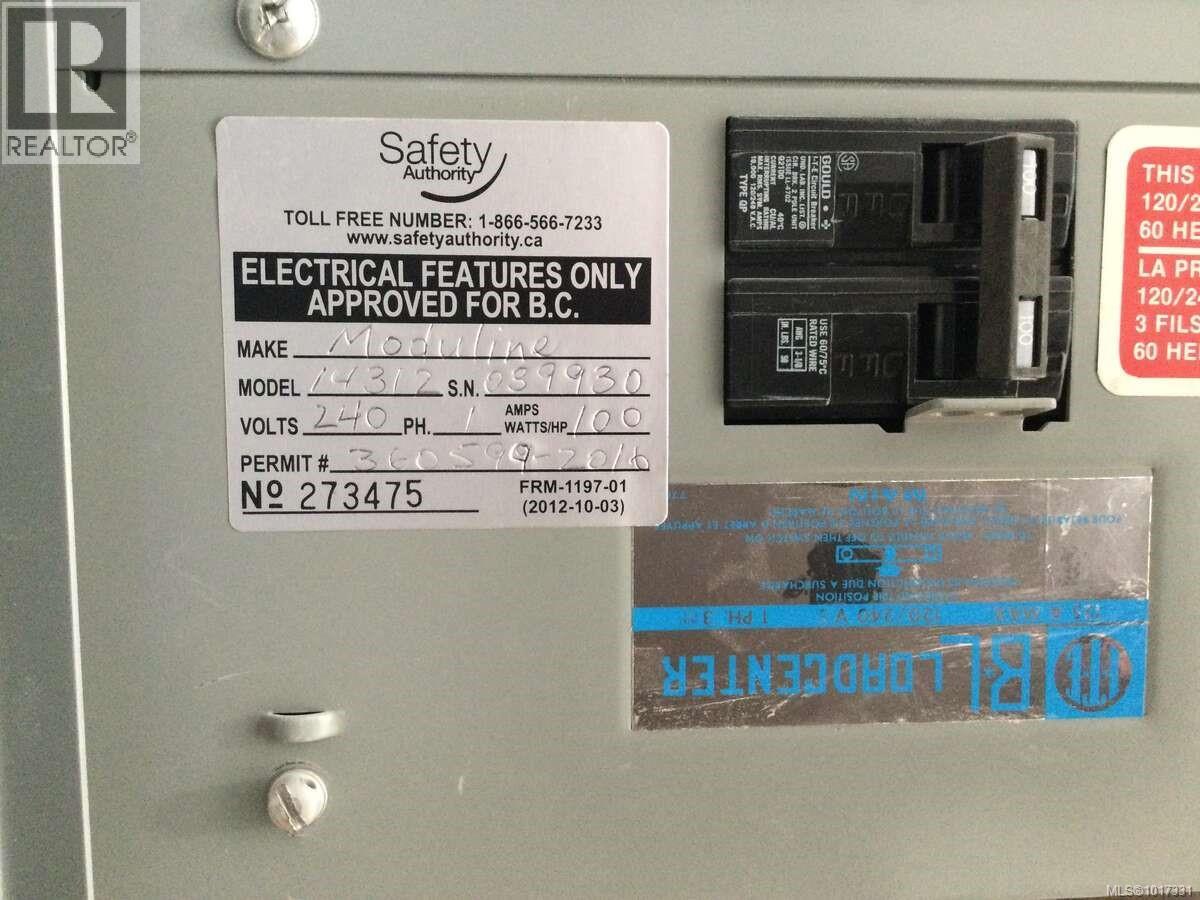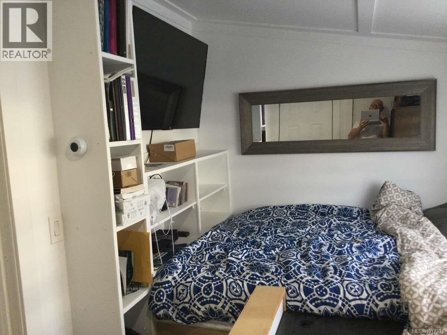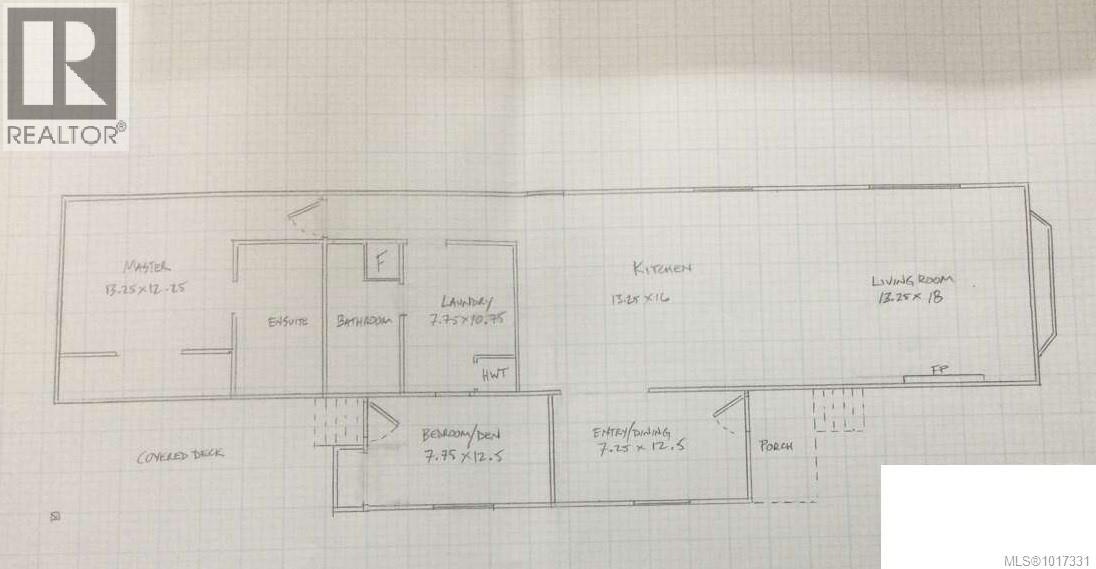2 Bedroom
2 Bathroom
1,100 ft2
Fireplace
Air Conditioned
Forced Air, Heat Pump
$539,000
For more information, please click Brochure button. Turn-key 55+ manufactured home on its own land in Parksville, just a short walk to shopping, downtown, and the beach. This beautifully renovated bare-land strata (fee $42/month for private road and common area) offers effortless single-level living across ~1,100 sq ft with 2 bedrooms, 2 full bathrooms, and a separate laundry room, all on a full concrete slab foundation. The 4,300 sq ft manicured, fully fenced lot, move-in ready. A comprehensive interior/exterior upgrade means nothing left to do: new roof, siding, windows, all-new PEX plumbing, LED lighting throughout, and a heat pump for efficient heating and A/C with electric forced-air furnace backup. Inside, vinyl plank flooring delivers a seamless, low-maintenance finish, and the entire interior is finished in 5/8'' fire-resistant drywall. Highlights include a vaulted ceiling with LED pancake lights, a cedar ridge beam, custom up/down privacy blinds in the living room, an electric fireplace feature wall, and two new 3-pc bathrooms with heated tile floors—one with a tub/shower and the other with a stand-up shower. The brand-new chef’s kitchen features Merit (plywood-constructed) cabinetry topped with quartz countertops, a double Fisher & Paykel fridge/freezer, Frigidaire induction/convection range, Bosch dishwasher, and a custom wood range hood. The laundry room includes a Samsung front-load washer & dryer plus a stand-up freezer. Outdoors, enjoy a private covered deck with an outdoor fireplace, a powered workshop and small garden shed, and a low-maintenance front yard with privacy screens. Silver Seal re-certified. Do not miss out! (id:46156)
Property Details
|
MLS® Number
|
1017331 |
|
Property Type
|
Single Family |
|
Neigbourhood
|
Parksville |
|
Community Features
|
Pets Allowed With Restrictions, Age Restrictions |
|
Features
|
Central Location, Cul-de-sac, Level Lot, Irregular Lot Size, Other, Pie |
|
Parking Space Total
|
2 |
|
Structure
|
Workshop |
Building
|
Bathroom Total
|
2 |
|
Bedrooms Total
|
2 |
|
Appliances
|
Dishwasher, Freezer, Refrigerator, Stove, Washer, Dryer |
|
Constructed Date
|
1986 |
|
Cooling Type
|
Air Conditioned |
|
Fireplace Present
|
Yes |
|
Fireplace Total
|
1 |
|
Heating Fuel
|
Electric |
|
Heating Type
|
Forced Air, Heat Pump |
|
Size Interior
|
1,100 Ft2 |
|
Total Finished Area
|
1100 Sqft |
|
Type
|
Manufactured Home |
Parking
Land
|
Access Type
|
Road Access |
|
Acreage
|
No |
|
Size Irregular
|
4316 |
|
Size Total
|
4316 Sqft |
|
Size Total Text
|
4316 Sqft |
|
Zoning Description
|
Rs1 |
|
Zoning Type
|
Residential |
Rooms
| Level |
Type |
Length |
Width |
Dimensions |
|
Main Level |
Storage |
|
|
13'4 x 65'4 |
|
Main Level |
Living Room |
|
|
13'4 x 17'4 |
|
Main Level |
Kitchen |
|
|
13'4 x 17'2 |
|
Main Level |
Other |
|
|
2'9 x 19'6 |
|
Main Level |
Bathroom |
|
|
10'0 x 4'0 |
|
Main Level |
Ensuite |
|
|
10'0 x 5'0 |
|
Main Level |
Laundry Room |
|
|
10'0 x 6'9 |
|
Main Level |
Bedroom |
|
|
7'3 x 12'5 |
|
Main Level |
Primary Bedroom |
|
|
13'4 x 12'1 |
|
Main Level |
Entrance |
|
|
7'3 x 12'3 |
https://www.realtor.ca/real-estate/28980051/19-129-meridian-way-parksville-parksville



