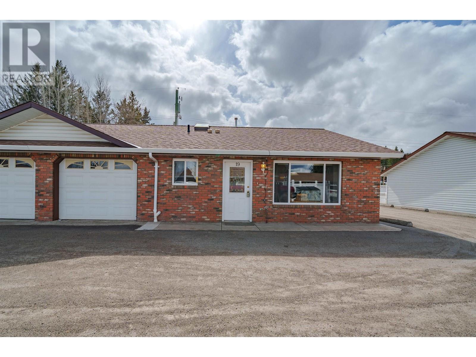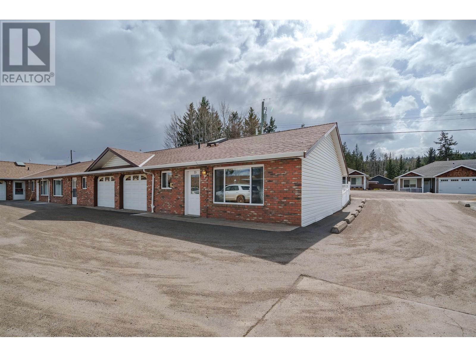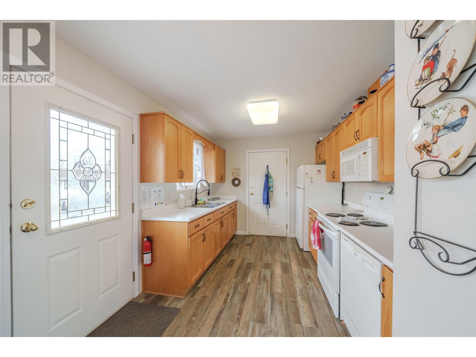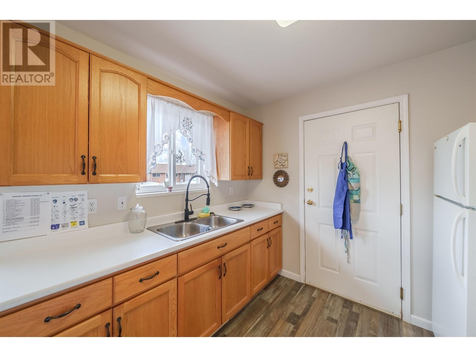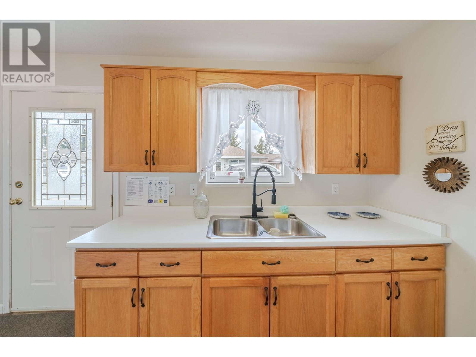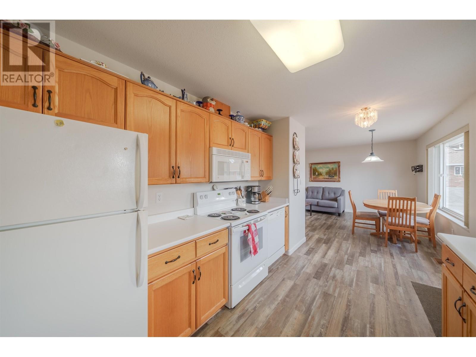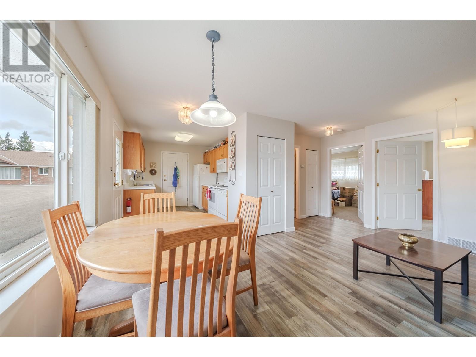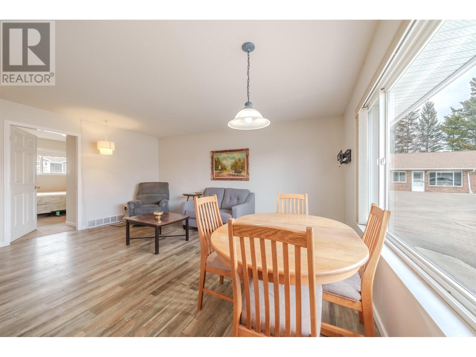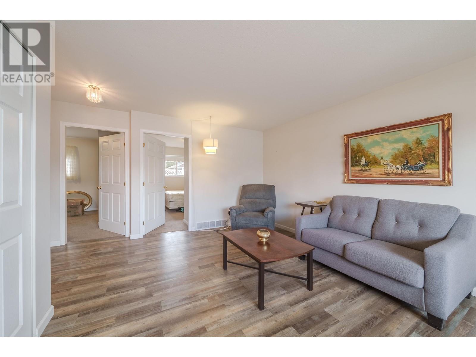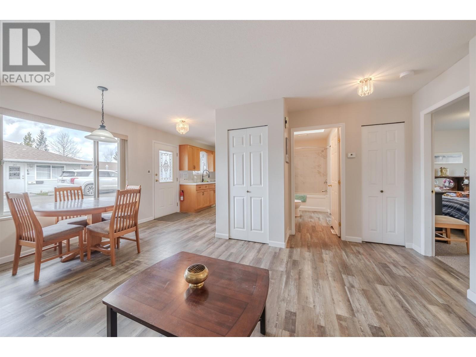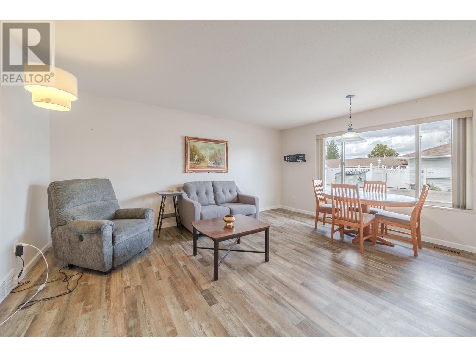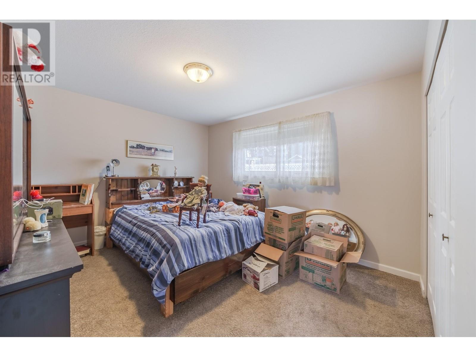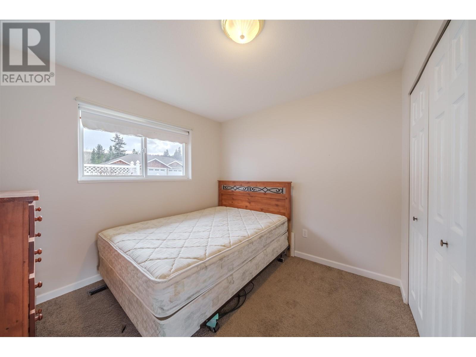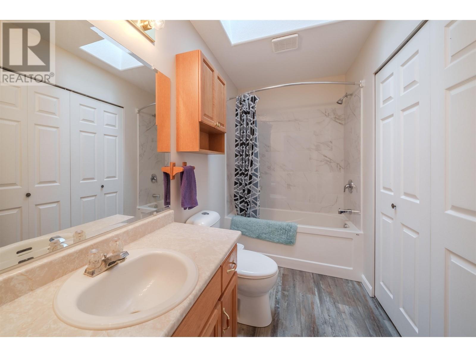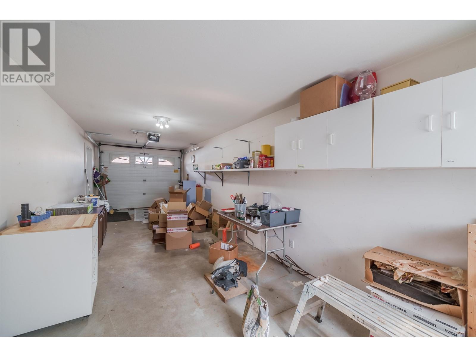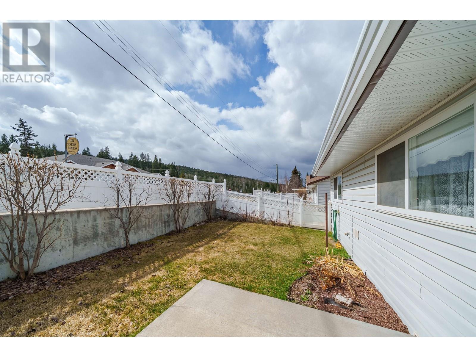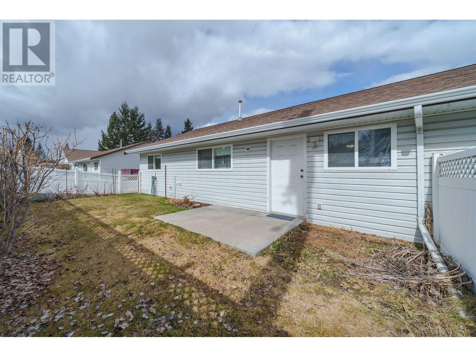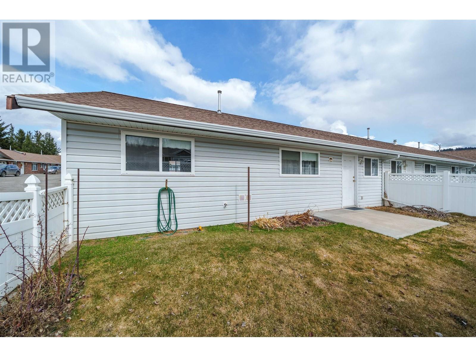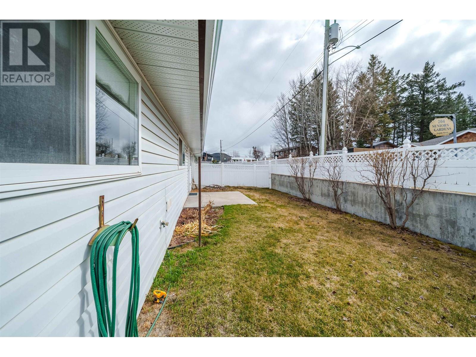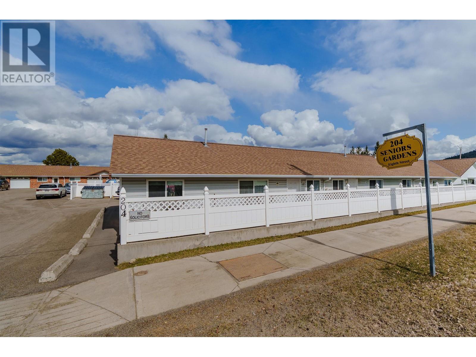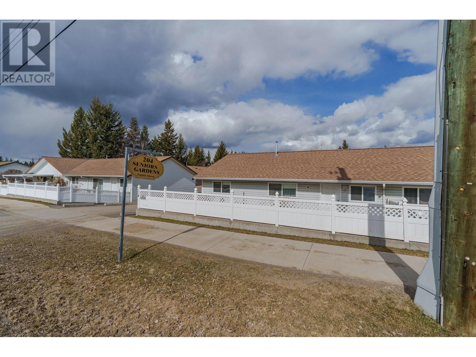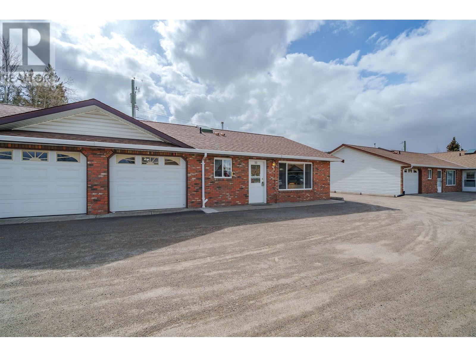2 Bedroom
1 Bathroom
780 ft2
Forced Air
$325,000
End-Unit Townhouse in Prime 100 Mile House Location! This well maintained 2 bedroom, 1 bathroom rancher style townhome offers the blend of convenience and comfort. Located in a quiet, adult-oriented complex of just 19 units, it features an attached, single-car garage with a workbench or extra storage, leading to the fenced backyard. Inside, you'll find spacious bedrooms, a cleverly tucked away in suite laundry, and a smart layout that maximizes living space. Enjoy the clubhouse for social gatherings. Pets are welcome with approval, and a transit stop right outside makes getting around easy. Just minutes from shopping, medical services, walking trail, this home is truly in a prime central location. (id:46156)
Property Details
|
MLS® Number
|
R2985383 |
|
Property Type
|
Single Family |
|
Storage Type
|
Storage |
|
Structure
|
Clubhouse |
Building
|
Bathroom Total
|
1 |
|
Bedrooms Total
|
2 |
|
Amenities
|
Laundry - In Suite |
|
Appliances
|
Washer, Dryer, Refrigerator, Stove, Dishwasher |
|
Basement Type
|
Crawl Space |
|
Constructed Date
|
1996 |
|
Construction Style Attachment
|
Attached |
|
Foundation Type
|
Concrete Perimeter |
|
Heating Fuel
|
Natural Gas |
|
Heating Type
|
Forced Air |
|
Roof Material
|
Asphalt Shingle |
|
Roof Style
|
Conventional |
|
Stories Total
|
1 |
|
Size Interior
|
780 Ft2 |
|
Total Finished Area
|
780 Sqft |
|
Type
|
Row / Townhouse |
|
Utility Water
|
Municipal Water |
Parking
Land
|
Acreage
|
No |
|
Size Irregular
|
0 X |
|
Size Total Text
|
0 X |
Rooms
| Level |
Type |
Length |
Width |
Dimensions |
|
Main Level |
Living Room |
12 ft |
10 ft |
12 ft x 10 ft |
|
Main Level |
Dining Room |
7 ft |
12 ft |
7 ft x 12 ft |
|
Main Level |
Kitchen |
9 ft |
13 ft |
9 ft x 13 ft |
|
Main Level |
Primary Bedroom |
12 ft ,9 in |
10 ft ,9 in |
12 ft ,9 in x 10 ft ,9 in |
|
Main Level |
Bedroom 2 |
9 ft ,9 in |
9 ft ,3 in |
9 ft ,9 in x 9 ft ,3 in |
https://www.realtor.ca/real-estate/28110768/19-204-8th-street-100-mile-house


