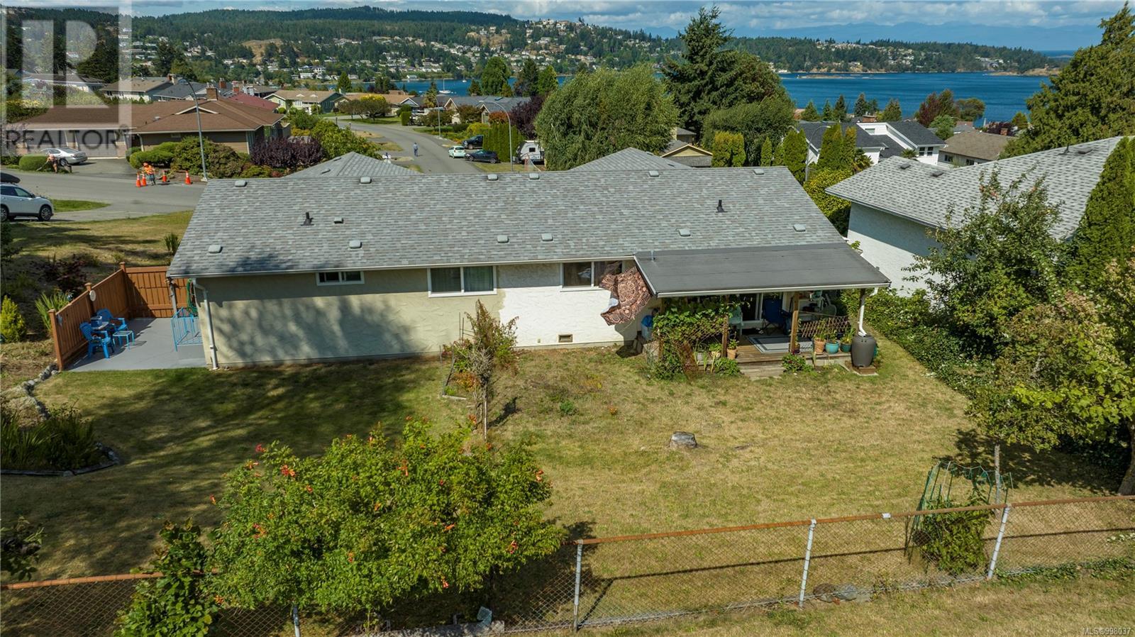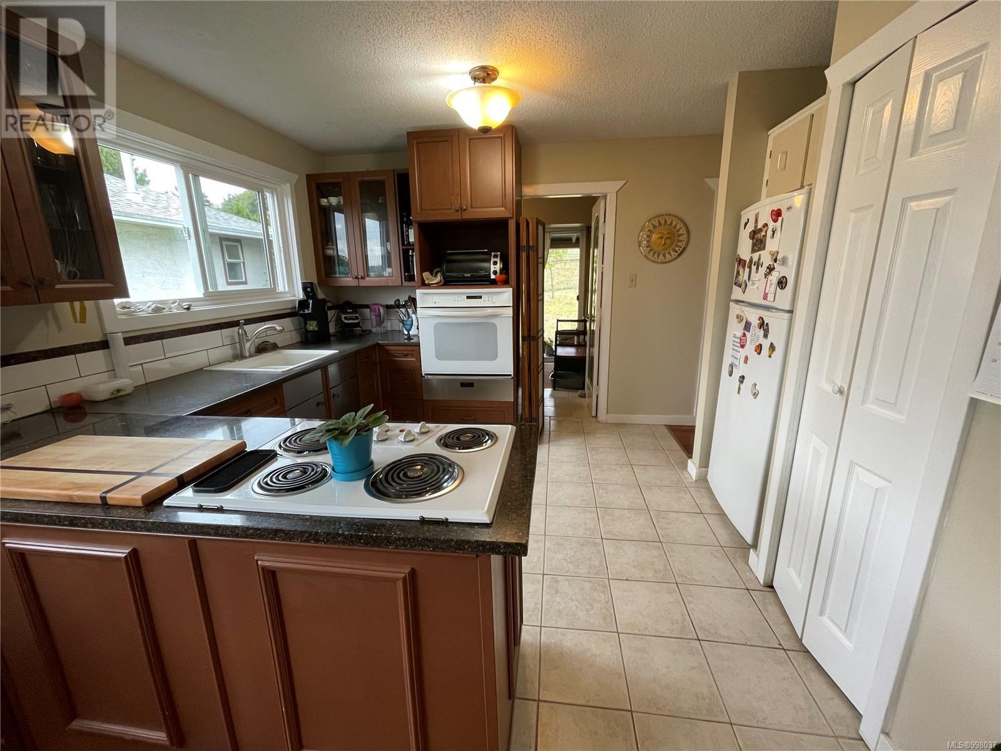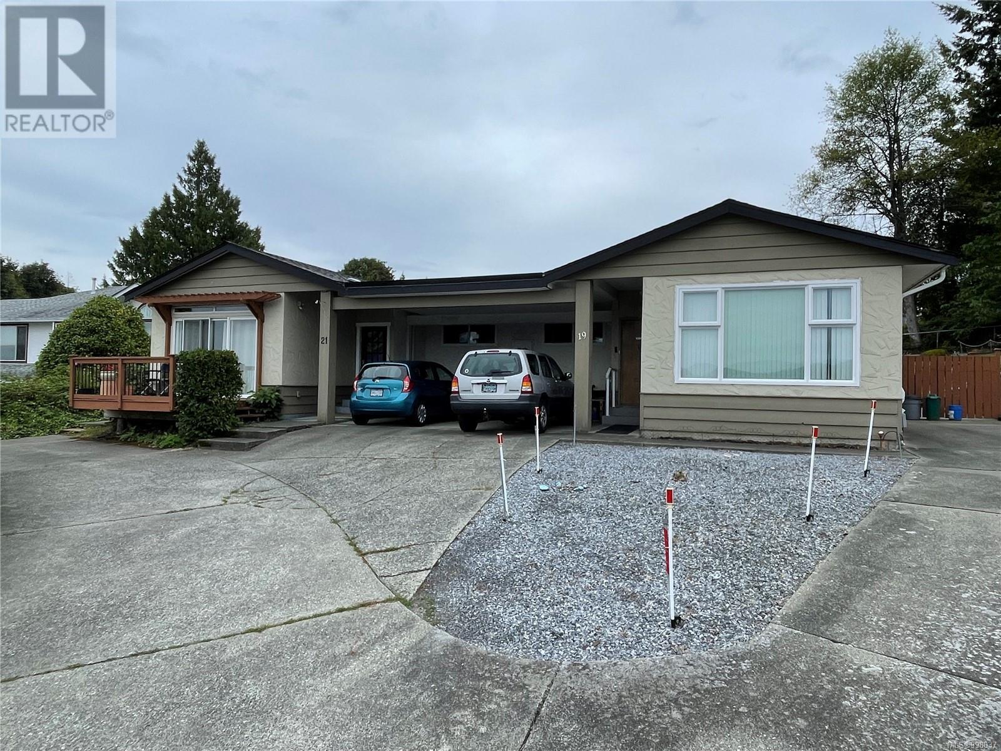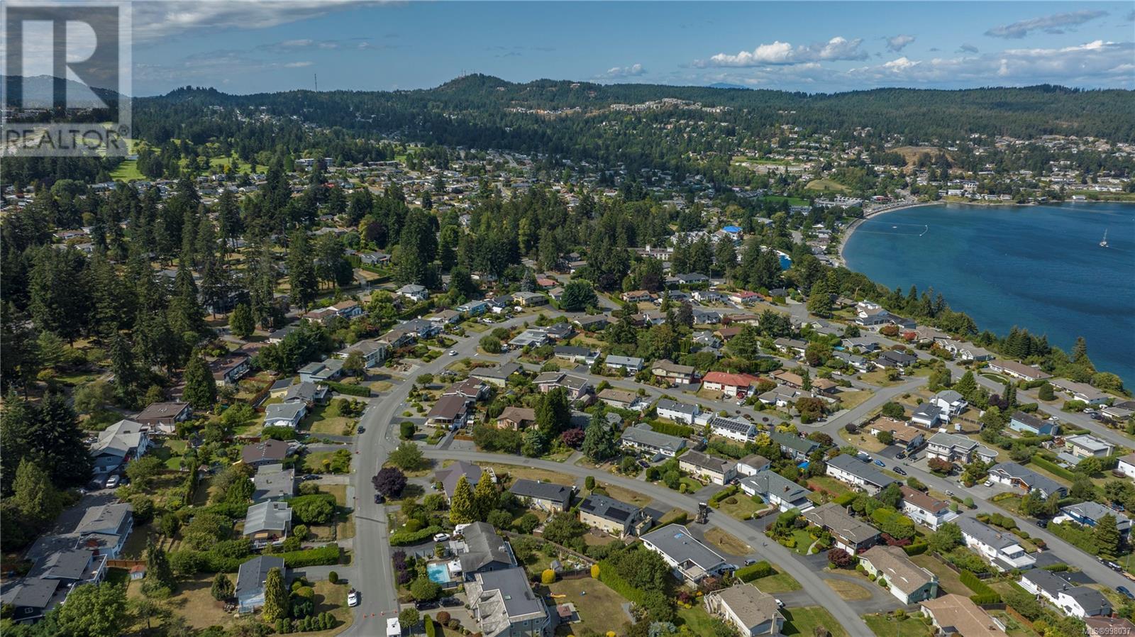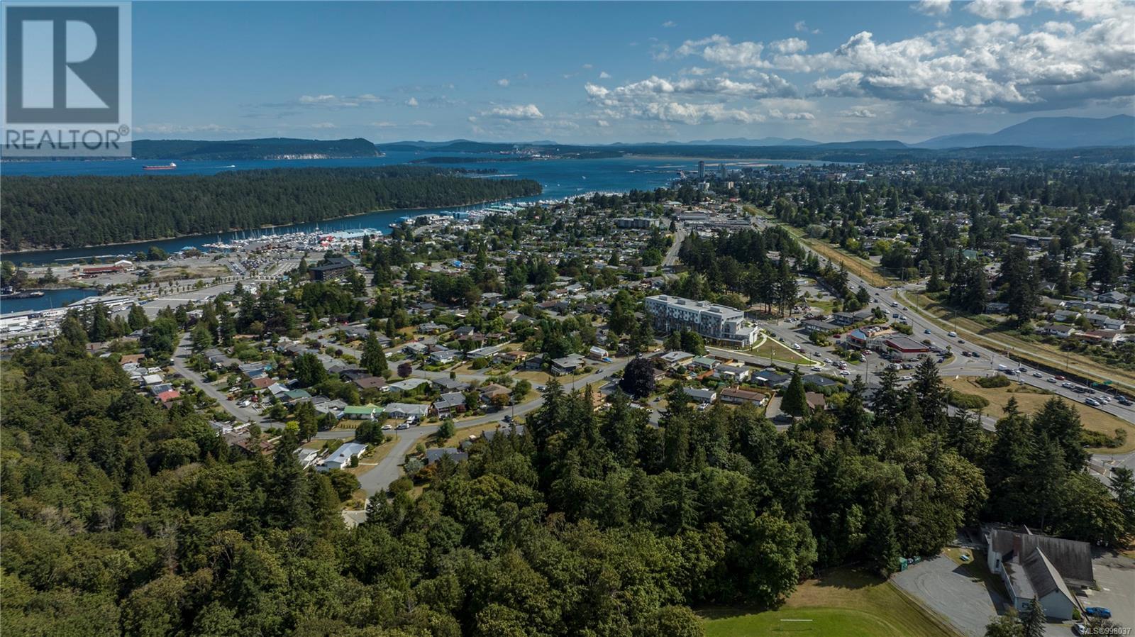4 Bedroom
2 Bathroom
1,952 ft2
None
Baseboard Heaters
$849,000
Side x Side Duplex in Cilaire, with Ocean View! A rare offering & located in one of Nanaimo's most desirable neighbourhoods. Excellent MtM tenant pays $1200 (#21 has been here 12yrs) & #19 (same occupant 30 yrs) is soon to become VACANT making a great opportunity for Owner Occupied or reset the rent. Both units are in nice condition with #21 (left) having had several updates a few years back when owner occupied (Floors, kitchen & bath) #19 is mostly original & in very good condition. Each side has sunken living room, separate dining area plus 2 bdrms & 1 bath plus there's a central Dbl carport plus some extra & RV parking. Well maintained thru the years with a new roof in 2017, the windows all replaced in 2019, the water tanks replaced in 2021 & new washing machines in 2019. Watch the ferries, Walk to shopping at Brooks Landing or stroll down the hill to Departure Bay Beach. If where you live or invest is important you will be hard pressed to do better than Cilaire in Departure Bay. PLEASE see virtual tour and aerial drone videos (links) (id:46156)
Property Details
|
MLS® Number
|
998037 |
|
Property Type
|
Single Family |
|
Neigbourhood
|
Departure Bay |
|
Features
|
Central Location, Other |
|
Parking Space Total
|
2 |
|
Plan
|
Vip18900 |
|
View Type
|
Mountain View, Ocean View |
Building
|
Bathroom Total
|
2 |
|
Bedrooms Total
|
4 |
|
Appliances
|
Refrigerator, Stove, Washer, Dryer |
|
Constructed Date
|
1972 |
|
Cooling Type
|
None |
|
Heating Fuel
|
Electric |
|
Heating Type
|
Baseboard Heaters |
|
Size Interior
|
1,952 Ft2 |
|
Total Finished Area
|
1952 Sqft |
|
Type
|
Duplex |
Parking
Land
|
Access Type
|
Road Access |
|
Acreage
|
No |
|
Size Irregular
|
11200 |
|
Size Total
|
11200 Sqft |
|
Size Total Text
|
11200 Sqft |
|
Zoning Description
|
R5 |
|
Zoning Type
|
Duplex |
Rooms
| Level |
Type |
Length |
Width |
Dimensions |
|
Main Level |
Primary Bedroom |
12 ft |
|
12 ft x Measurements not available |
|
Main Level |
Primary Bedroom |
12 ft |
|
12 ft x Measurements not available |
|
Main Level |
Living Room |
|
|
15'4 x 13'3 |
|
Main Level |
Living Room |
|
|
15'5 x 13'3 |
|
Main Level |
Laundry Room |
|
|
8'5 x 8'1 |
|
Main Level |
Laundry Room |
|
|
8'4 x 6'1 |
|
Main Level |
Kitchen |
|
|
10'2 x 9'11 |
|
Main Level |
Kitchen |
|
|
9'11 x 9'2 |
|
Main Level |
Dining Room |
|
8 ft |
Measurements not available x 8 ft |
|
Main Level |
Dining Room |
|
|
9'11 x 6'11 |
|
Main Level |
Bedroom |
|
|
10'11 x 10'6 |
|
Main Level |
Bedroom |
|
|
10'11 x 10'6 |
|
Main Level |
Bathroom |
|
|
4-Piece |
|
Main Level |
Bathroom |
|
|
4-Piece |
https://www.realtor.ca/real-estate/28279578/19-21-cilaire-dr-nanaimo-departure-bay












