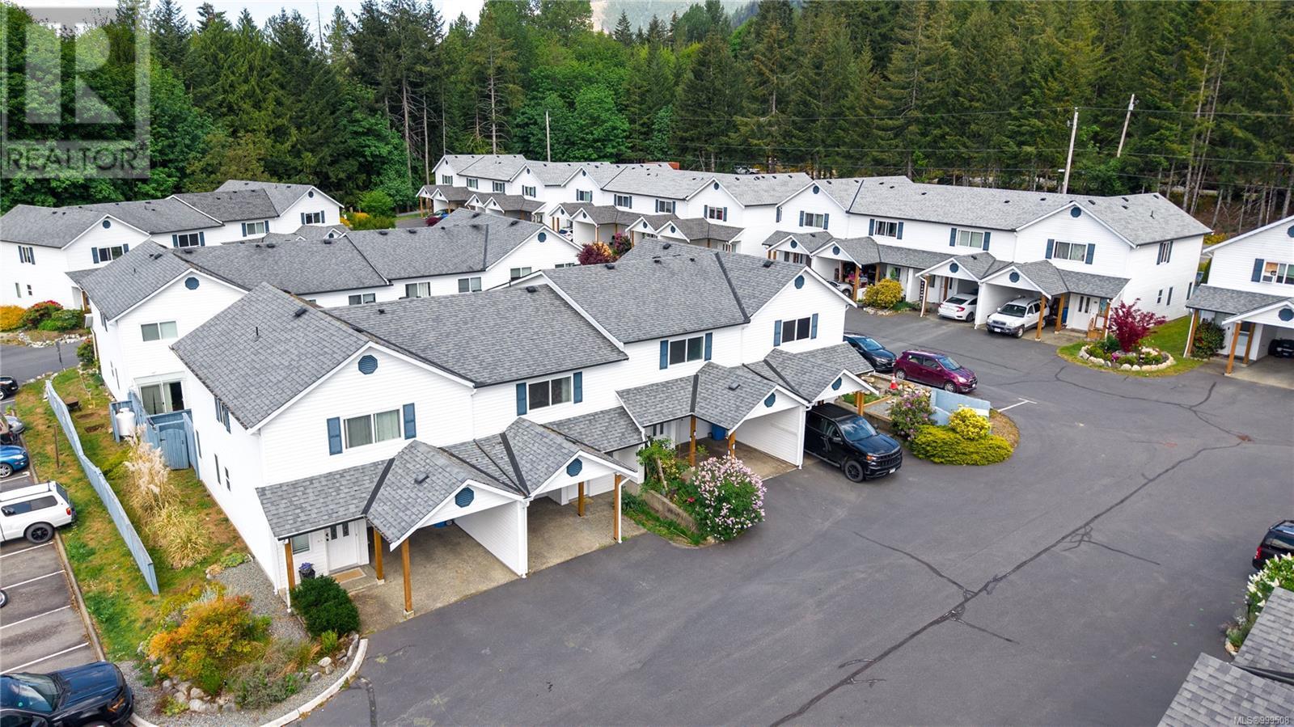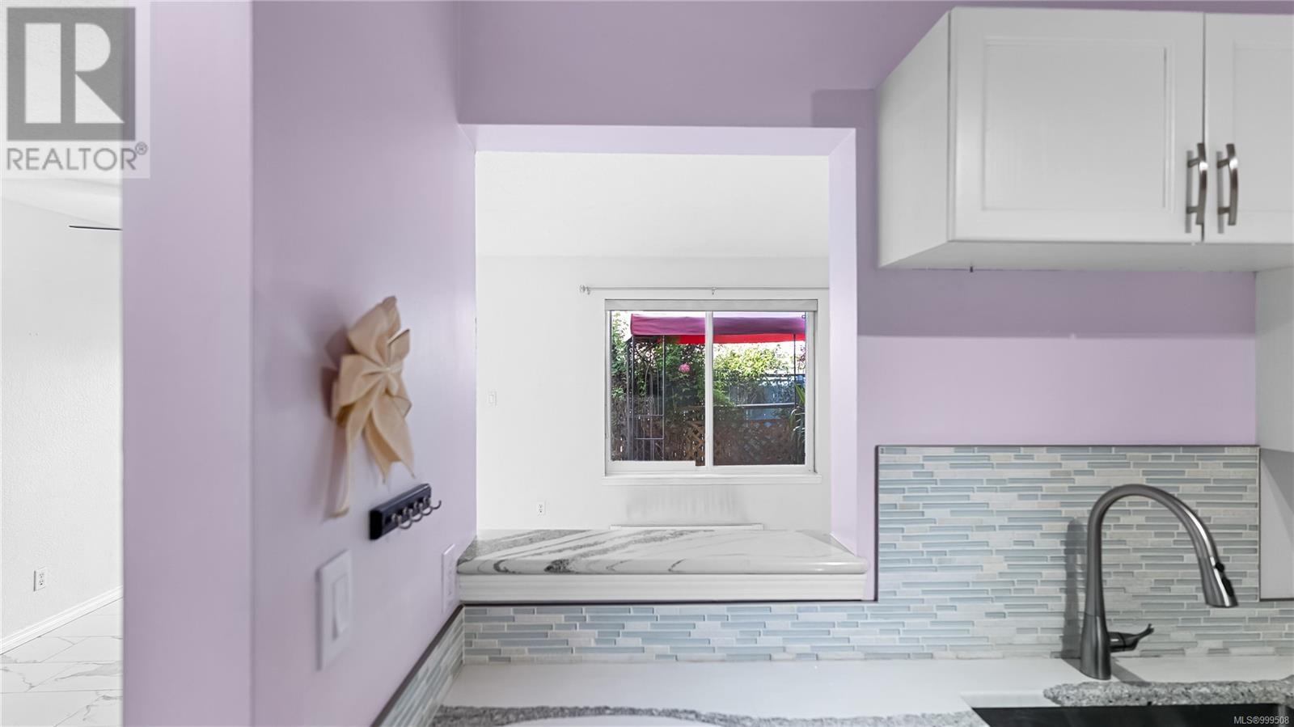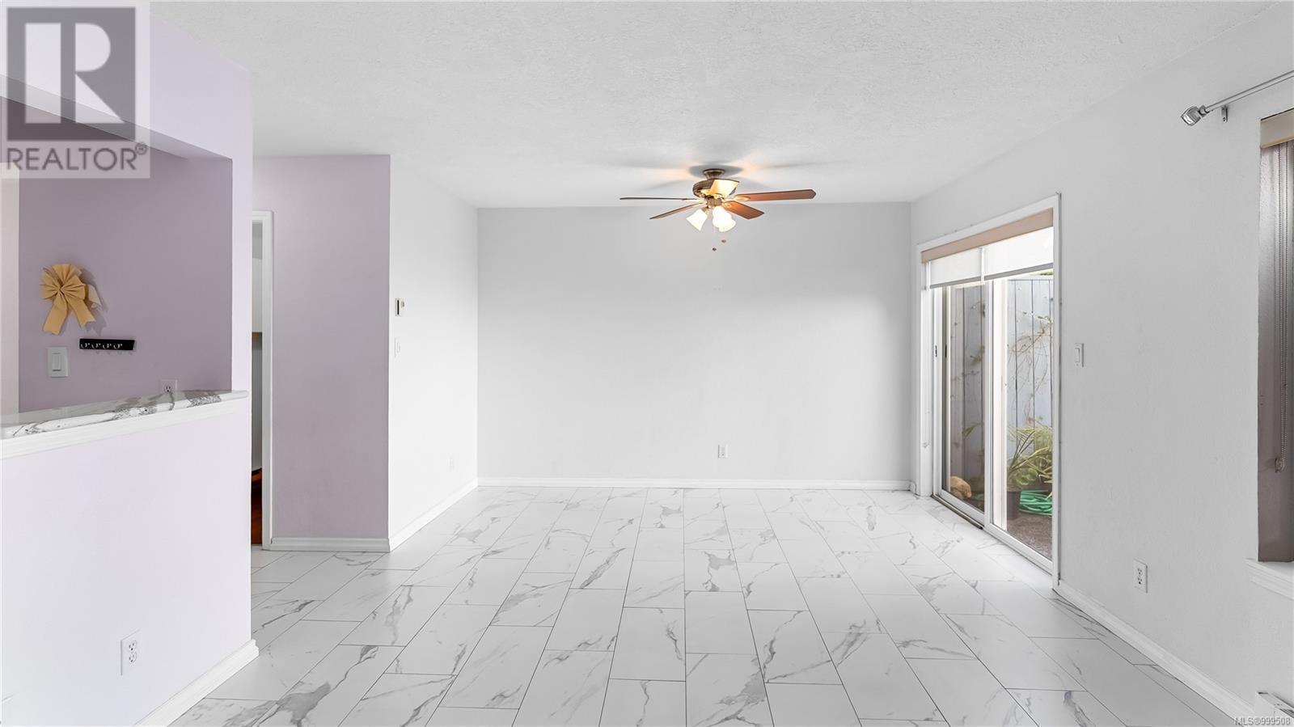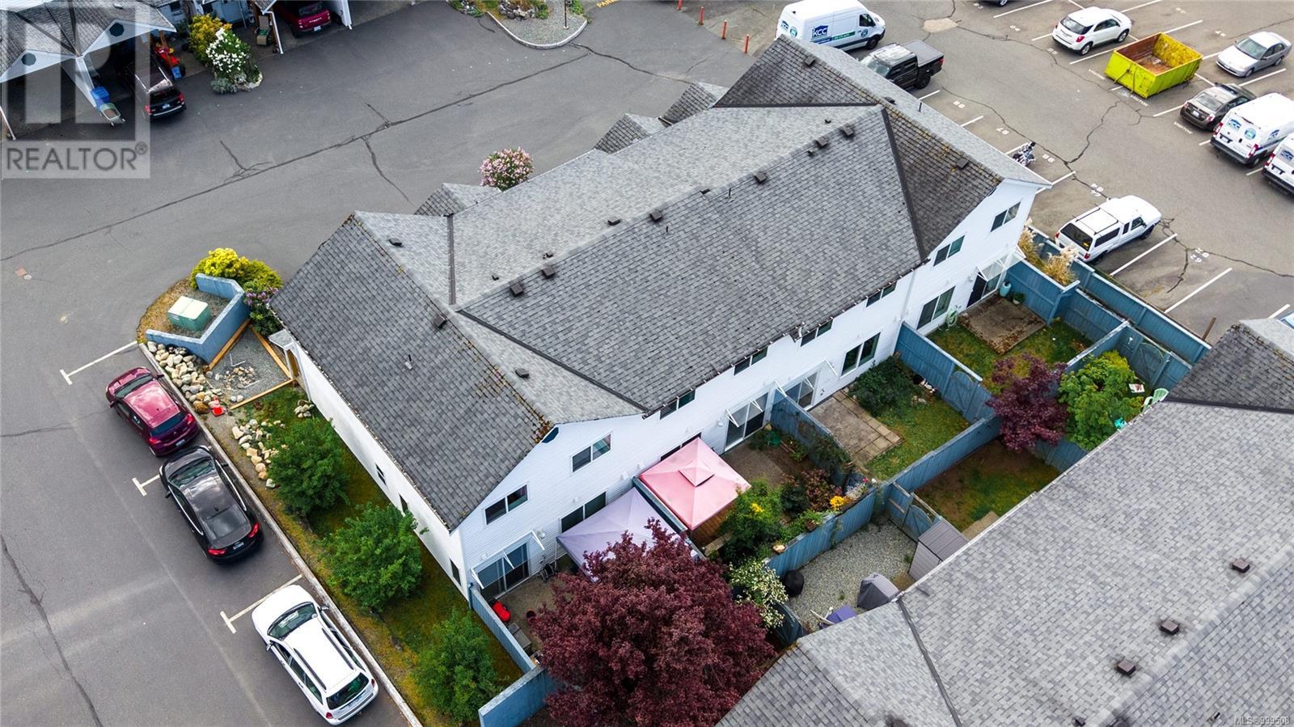3 Bedroom
2 Bathroom
1,612 ft2
None
Baseboard Heaters
$425,000Maintenance,
$358 Monthly
Fresh, bright, and impeccably CLEAN—ready for you to move in! This 3-bed, 2-bath townhome is ideal as a starter or for downsizing in style. With $50,000 in thoughtful upgrades, it features all-new flooring: elegant oak upstairs and durable white porcelain tile down—perfect for pets and low maintenance! The modern kitchen showcases new designer quartz countertops, while the spa-inspired upstairs bathroom boasts tile from wall to floor. The private garden showcases mature perennials and flowering shrubs, creating a vibrant, tranquil outdoor space, while the expanded carport lockup adds extra storage. Just 20 minutes from the upcoming Cowichan Hospital and a short walk to the town centre, shops, lakeside dining, schools, and more. Enjoy nearby west coast rainforests, hiking trails, river tubing, and crystal-clear lake swimming. This move-in-ready home offers comfort, convenience, and a lifestyle you’ll love. Message today for your private showing! (id:46156)
Property Details
|
MLS® Number
|
999508 |
|
Property Type
|
Single Family |
|
Neigbourhood
|
Lake Cowichan |
|
Community Features
|
Pets Allowed With Restrictions, Family Oriented |
|
Parking Space Total
|
45 |
|
Plan
|
Vis2870 |
|
Structure
|
Patio(s) |
Building
|
Bathroom Total
|
2 |
|
Bedrooms Total
|
3 |
|
Constructed Date
|
1996 |
|
Cooling Type
|
None |
|
Heating Fuel
|
Electric |
|
Heating Type
|
Baseboard Heaters |
|
Size Interior
|
1,612 Ft2 |
|
Total Finished Area
|
1097 Sqft |
|
Type
|
Row / Townhouse |
Parking
Land
|
Acreage
|
No |
|
Size Irregular
|
1097 |
|
Size Total
|
1097 Sqft |
|
Size Total Text
|
1097 Sqft |
|
Zoning Type
|
Residential |
Rooms
| Level |
Type |
Length |
Width |
Dimensions |
|
Second Level |
Bedroom |
|
|
11' x 10' |
|
Second Level |
Bedroom |
|
|
12' x 9' |
|
Second Level |
Bathroom |
|
|
9' x 7' |
|
Second Level |
Primary Bedroom |
|
|
11' x 16' |
|
Main Level |
Entrance |
|
|
20' x 8' |
|
Main Level |
Bathroom |
|
|
6' x 5' |
|
Main Level |
Kitchen |
|
|
9' x 9' |
|
Main Level |
Storage |
|
|
7' x 11' |
|
Main Level |
Living Room/dining Room |
|
|
13' x 19' |
|
Main Level |
Patio |
|
|
10' x 19' |
https://www.realtor.ca/real-estate/28313479/19-215-madill-rd-lake-cowichan-lake-cowichan





















































