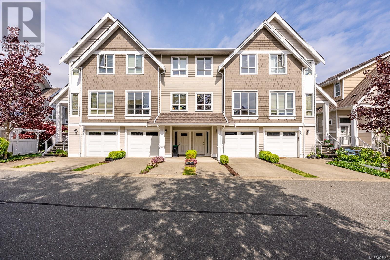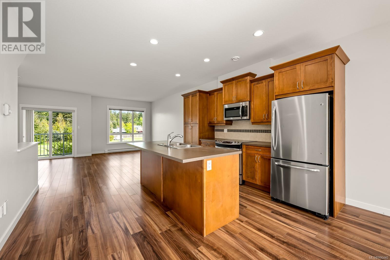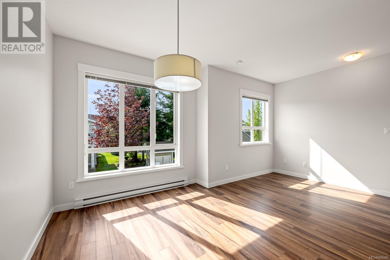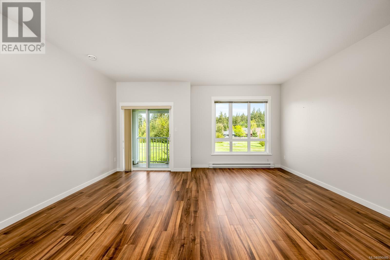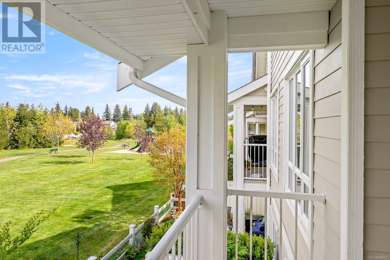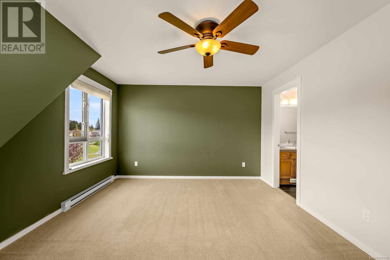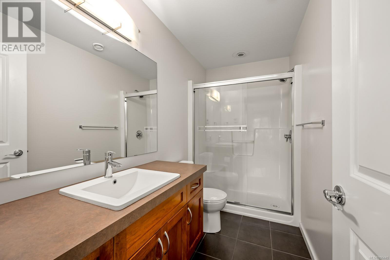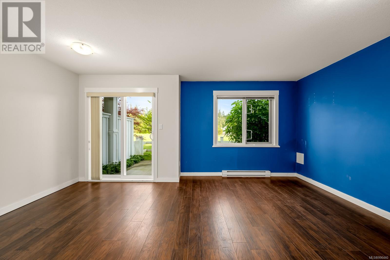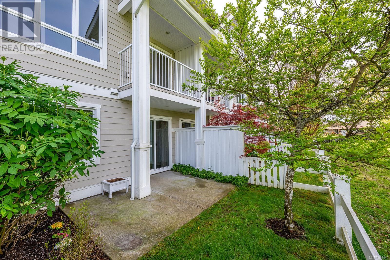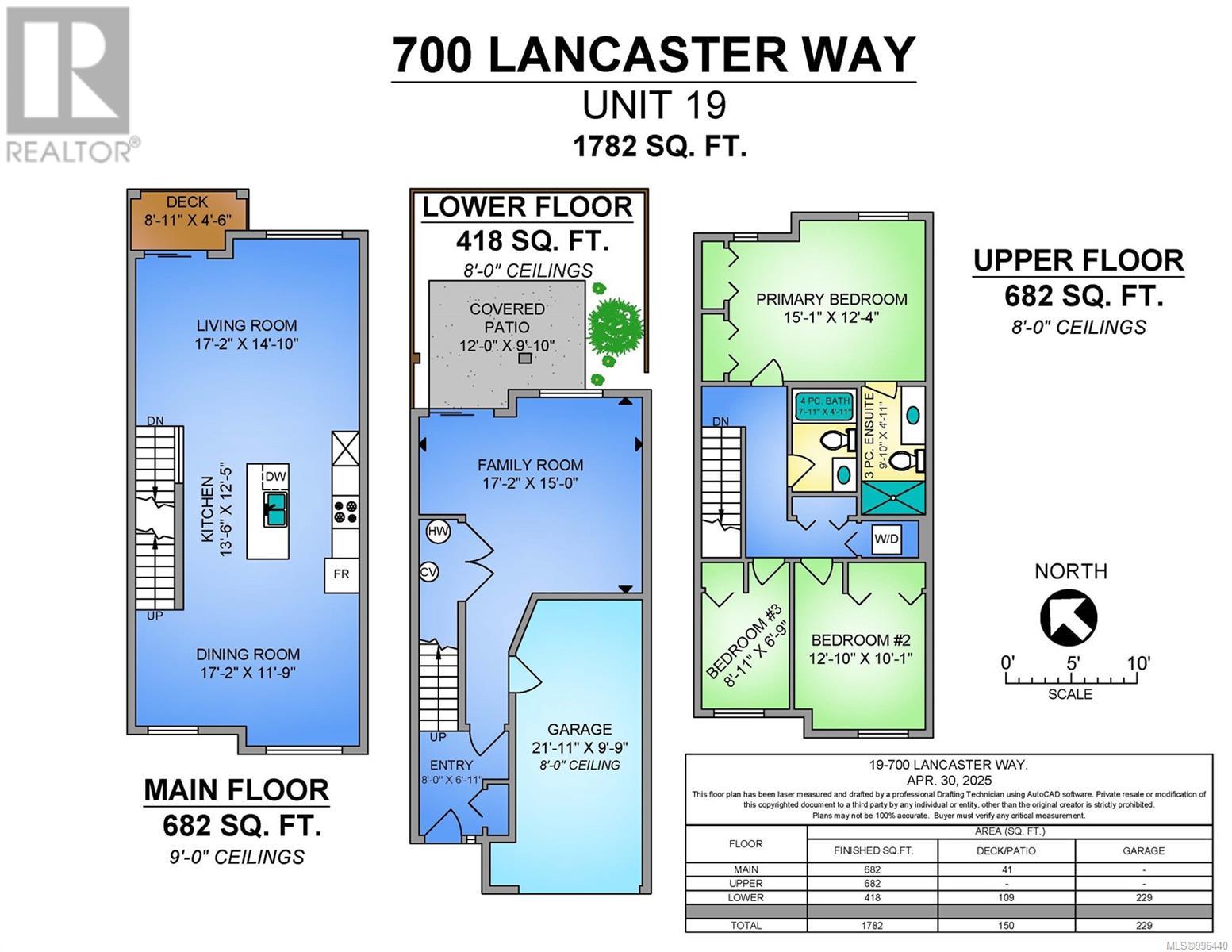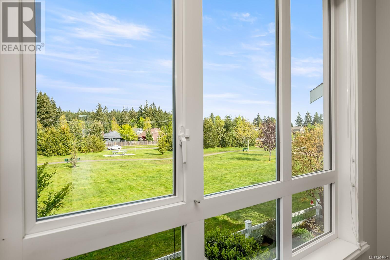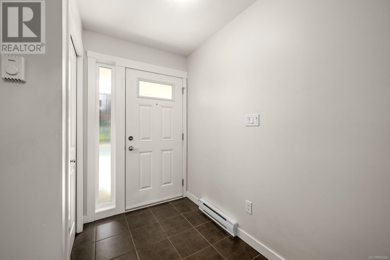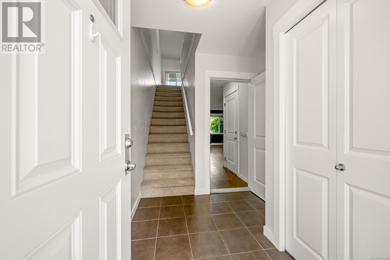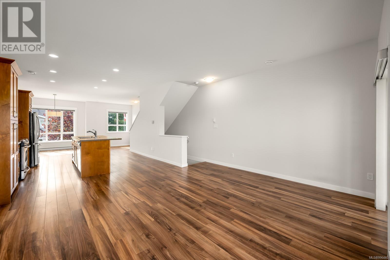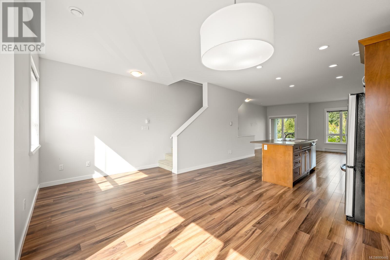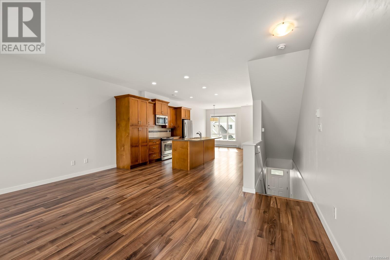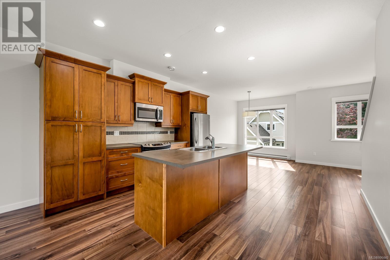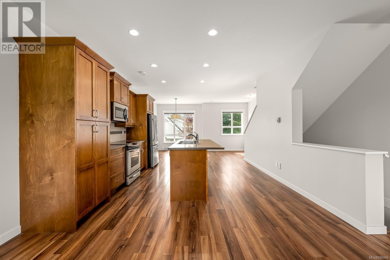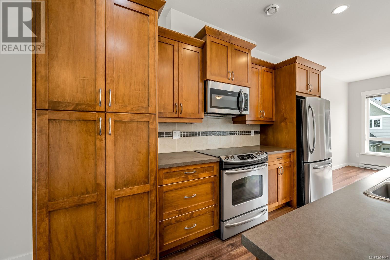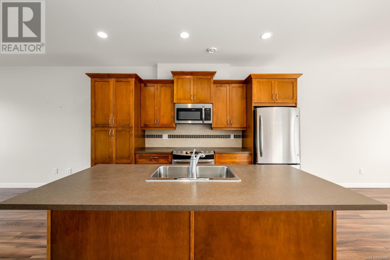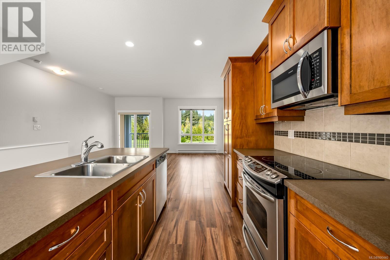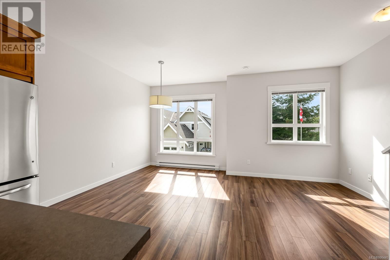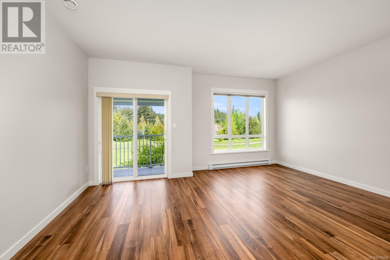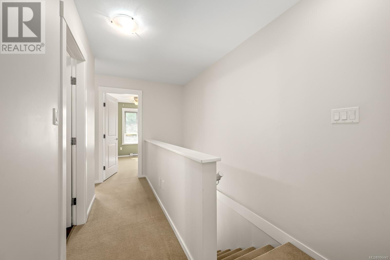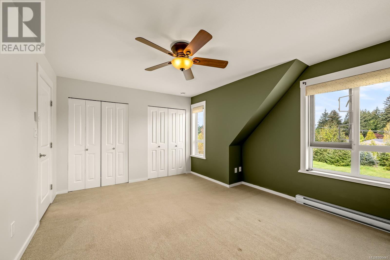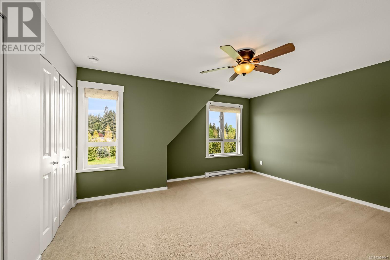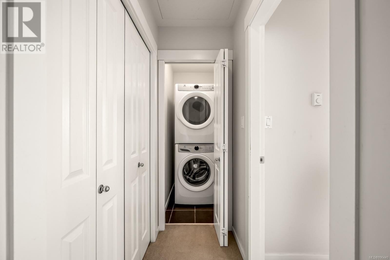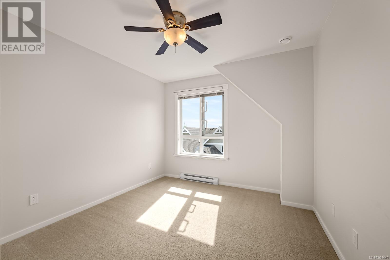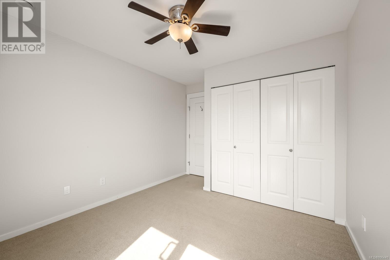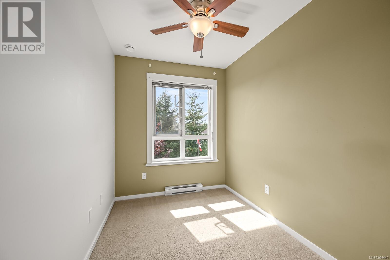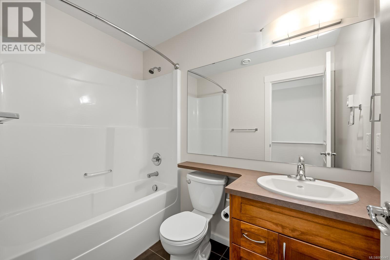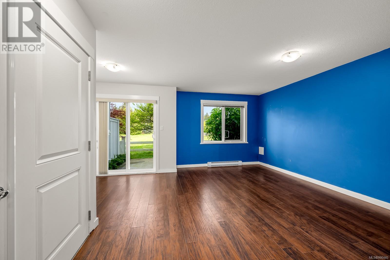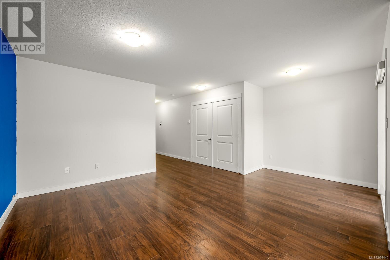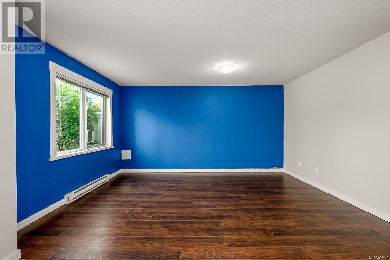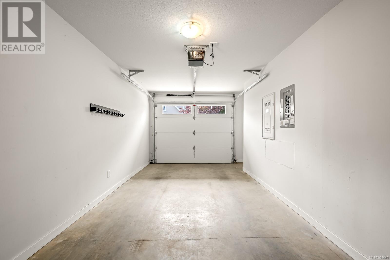19 700 Lancaster Way Comox, British Columbia V9M 0B6
$689,900Maintenance,
$341.25 Monthly
Maintenance,
$341.25 MonthlyWelcome to Comox! This open-concept 3-bedroom, 2-bathroom home offers comfortable living across three levels, complete with a single garage. The main floor features an abundance of natural light, with large windows, a generous dining area, and a well-equipped kitchen with an island and ample counter space. The cozy living room overlooks the park, creating a warm and inviting space to relax or entertain. Upstairs, the primary bedroom boasts stunning mountain views, a 3-piece ensuite, and a large closet. Two additional bedrooms, a full bathroom, and a convenient brand new stacked washer/dryer, complete the upper level. Downstairs, enjoy the added living space in the family room with access to the back patio through sliding glass doors—perfect for indoor-outdoor living. Pet-friendly and move-in ready, this townhome offers the best of comfort and convenience in a great location! Listed by The Courtney & Anglin Real Estate Group - The Name Friends Recommend! (id:46156)
Property Details
| MLS® Number | 996440 |
| Property Type | Single Family |
| Neigbourhood | Comox (Town of) |
| Community Features | Pets Allowed, Family Oriented |
| Features | Other, Golf Course/parkland |
| Parking Space Total | 2 |
| Plan | Eps639 |
| Structure | Patio(s) |
| View Type | Mountain View |
Building
| Bathroom Total | 2 |
| Bedrooms Total | 3 |
| Constructed Date | 2015 |
| Cooling Type | None |
| Heating Fuel | Electric |
| Heating Type | Baseboard Heaters |
| Size Interior | 1,782 Ft2 |
| Total Finished Area | 1782 Sqft |
| Type | Row / Townhouse |
Land
| Acreage | No |
| Size Irregular | 2027 |
| Size Total | 2027 Sqft |
| Size Total Text | 2027 Sqft |
| Zoning Description | Cd12 |
| Zoning Type | Multi-family |
Rooms
| Level | Type | Length | Width | Dimensions |
|---|---|---|---|---|
| Second Level | Bathroom | 4-Piece | ||
| Second Level | Ensuite | 3-Piece | ||
| Second Level | Bedroom | 8'11 x 6'9 | ||
| Second Level | Bedroom | 12'10 x 10'1 | ||
| Second Level | Primary Bedroom | 15'1 x 12'4 | ||
| Lower Level | Patio | 12 ft | 12 ft x Measurements not available | |
| Lower Level | Family Room | 15 ft | Measurements not available x 15 ft | |
| Lower Level | Entrance | 8 ft | 8 ft x Measurements not available | |
| Main Level | Kitchen | 13'6 x 12'5 | ||
| Main Level | Living Room | 17'2 x 14'10 | ||
| Main Level | Dining Room | 17'2 x 11'9 |
https://www.realtor.ca/real-estate/28245228/19-700-lancaster-way-comox-comox-town-of


