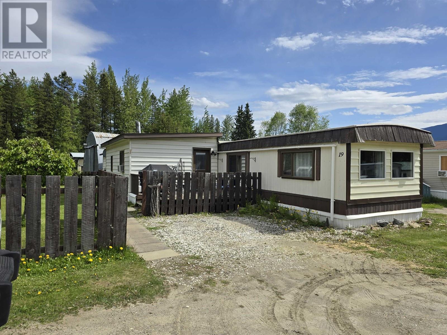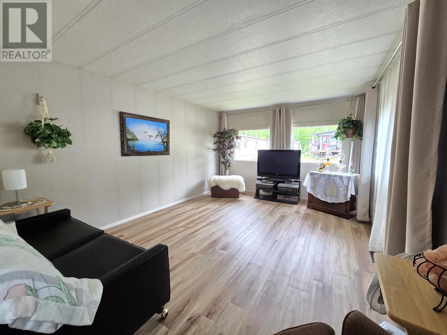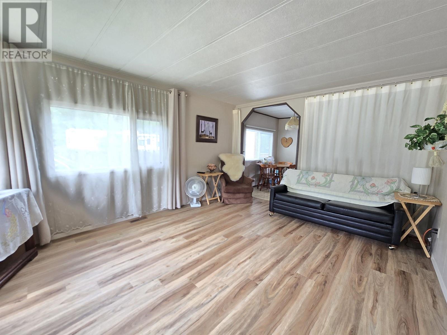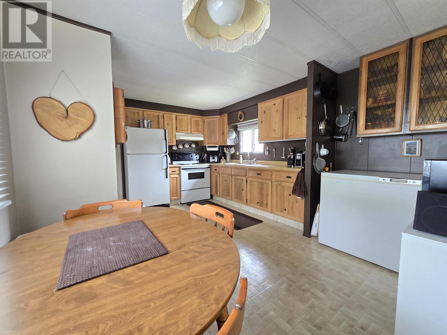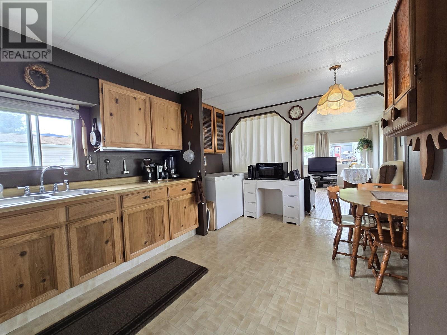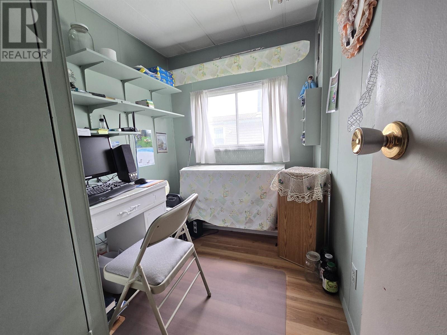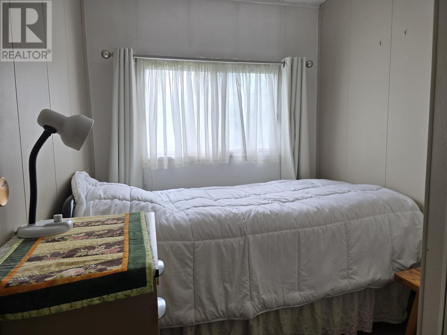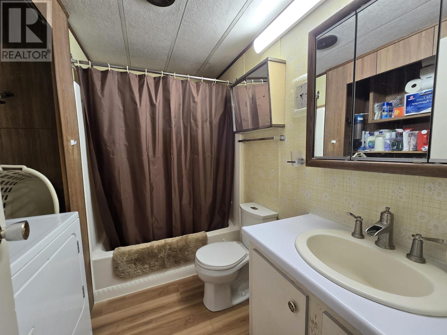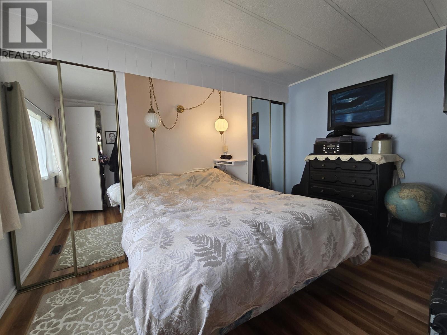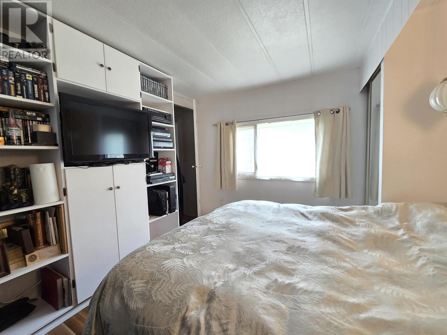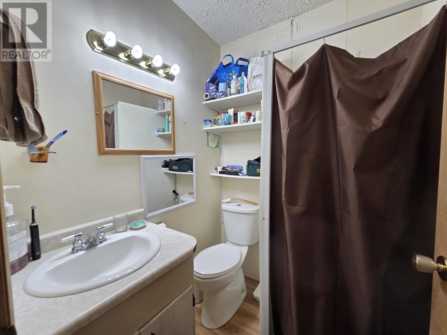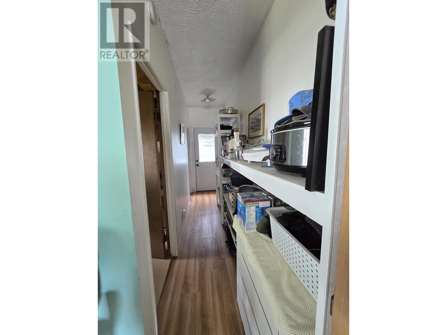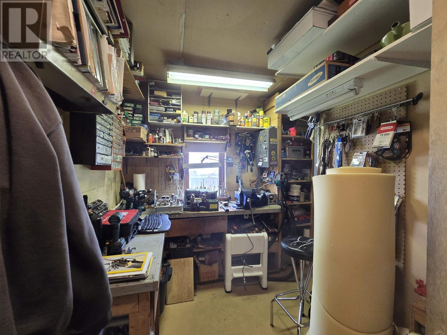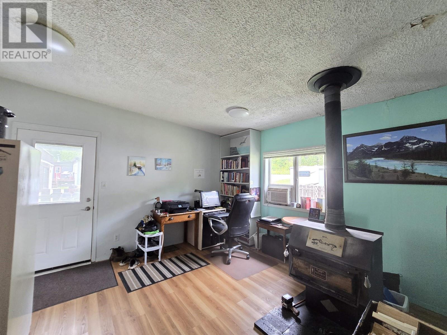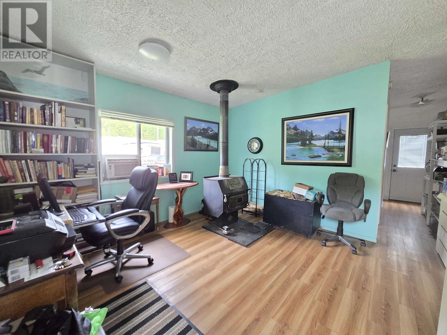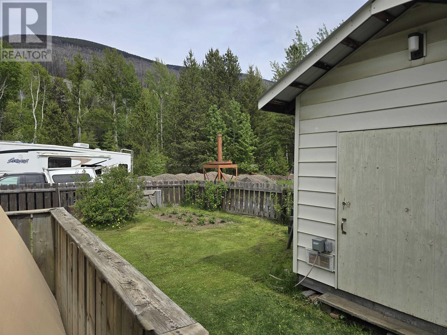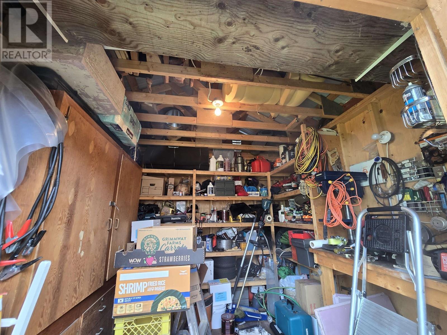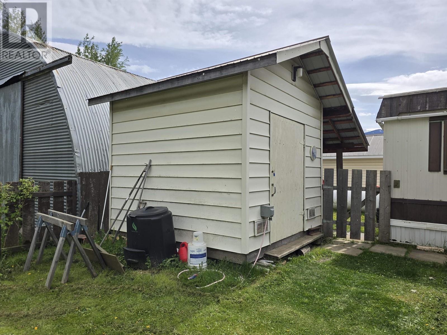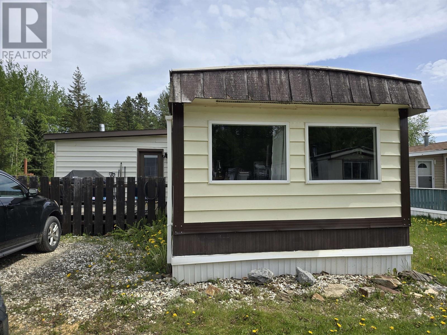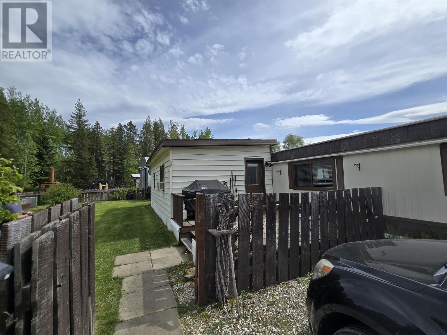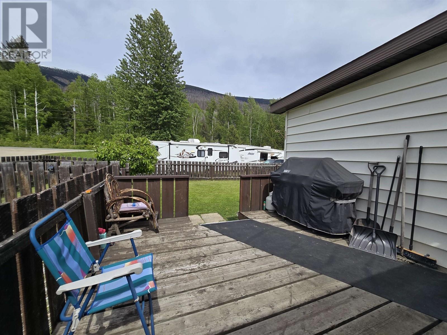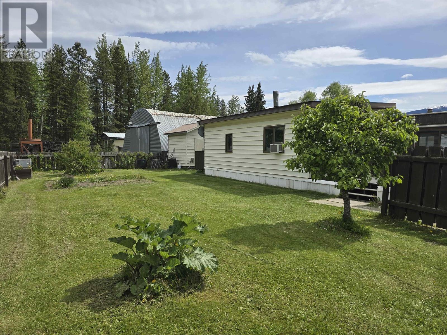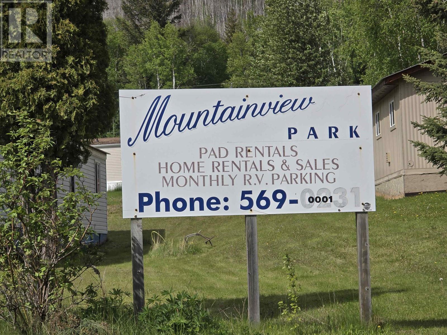3 Bedroom
2 Bathroom
1,166 ft2
Fireplace
Forced Air
$75,000
Tuck yourself into this neat and tidy manufactured home that has the largest yard in the park. Fully fenced with a front deck, backyard shed, and large addition, this home has all the room you need to hang your hat. Well maintained, the home features 3 bedrooms, 2 baths, a hobby/workroom and spacious den. Located a short distance from town, you are within easy reach of amenities or recreation. (id:46156)
Property Details
|
MLS® Number
|
R3006967 |
|
Property Type
|
Single Family |
Building
|
Bathroom Total
|
2 |
|
Bedrooms Total
|
3 |
|
Appliances
|
Washer/dryer Combo, Refrigerator, Stove |
|
Basement Development
|
Partially Finished |
|
Basement Type
|
N/a (partially Finished) |
|
Constructed Date
|
1976 |
|
Construction Style Attachment
|
Detached |
|
Construction Style Other
|
Manufactured |
|
Fireplace Present
|
Yes |
|
Fireplace Total
|
1 |
|
Foundation Type
|
Unknown |
|
Heating Fuel
|
Propane, Wood |
|
Heating Type
|
Forced Air |
|
Roof Material
|
Metal |
|
Roof Style
|
Conventional |
|
Stories Total
|
1 |
|
Size Interior
|
1,166 Ft2 |
|
Total Finished Area
|
1166 Sqft |
|
Type
|
Manufactured Home/mobile |
|
Utility Water
|
Community Water System |
Parking
Land
Rooms
| Level |
Type |
Length |
Width |
Dimensions |
|
Main Level |
Living Room |
15 ft ,8 in |
11 ft ,6 in |
15 ft ,8 in x 11 ft ,6 in |
|
Main Level |
Kitchen |
14 ft ,9 in |
11 ft ,6 in |
14 ft ,9 in x 11 ft ,6 in |
|
Main Level |
Bedroom 2 |
6 ft ,6 in |
8 ft ,8 in |
6 ft ,6 in x 8 ft ,8 in |
|
Main Level |
Bedroom 3 |
6 ft ,6 in |
8 ft ,6 in |
6 ft ,6 in x 8 ft ,6 in |
|
Main Level |
Primary Bedroom |
8 ft ,4 in |
11 ft ,6 in |
8 ft ,4 in x 11 ft ,6 in |
|
Main Level |
Workshop |
6 ft ,3 in |
9 ft ,6 in |
6 ft ,3 in x 9 ft ,6 in |
|
Main Level |
Den |
9 ft ,1 in |
12 ft ,1 in |
9 ft ,1 in x 12 ft ,1 in |
https://www.realtor.ca/real-estate/28370872/19-95-mountain-view-road-mcbride


