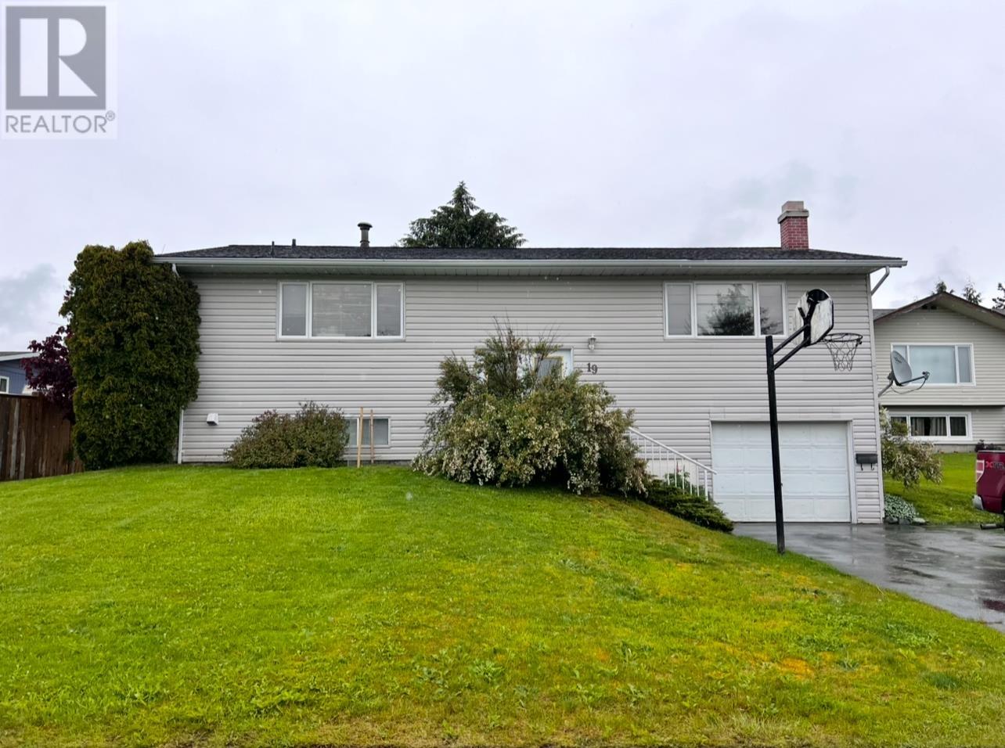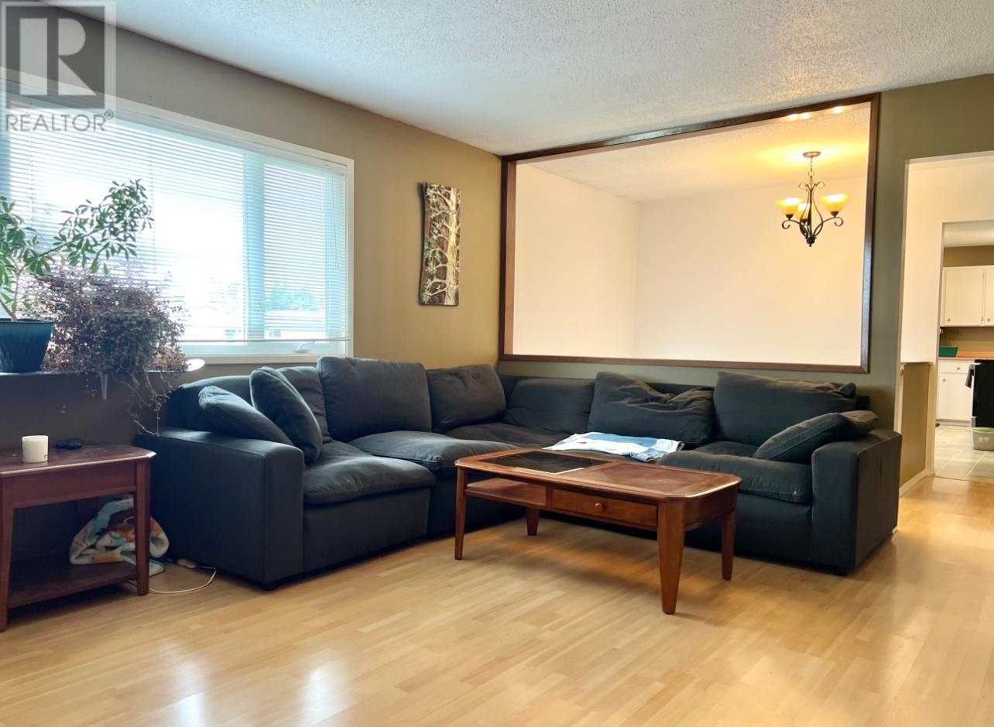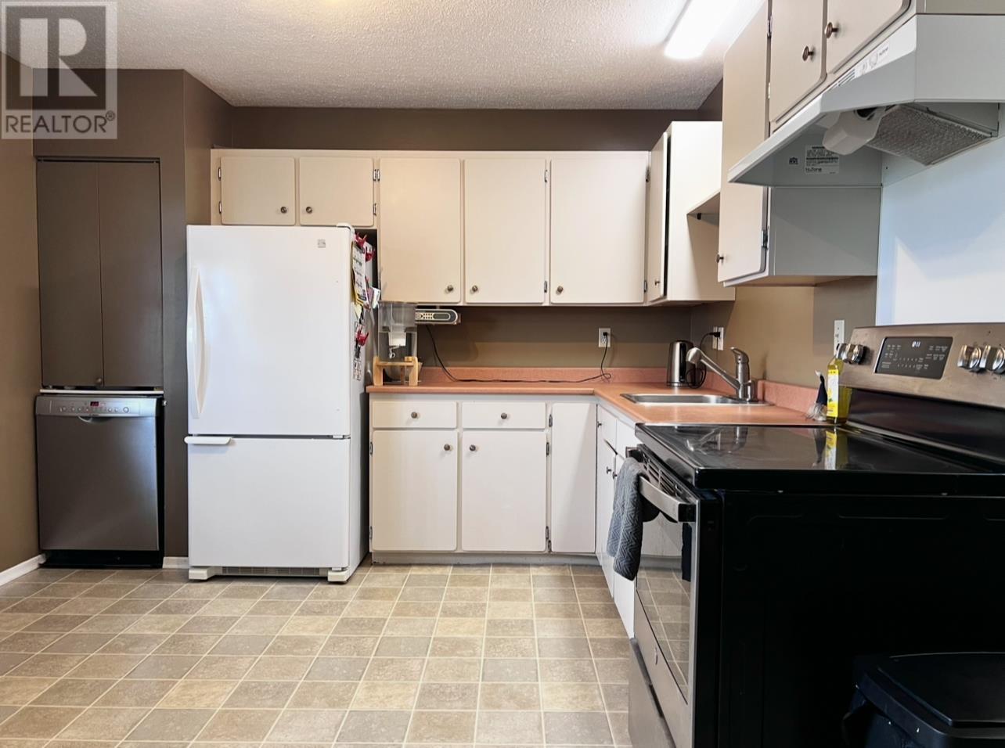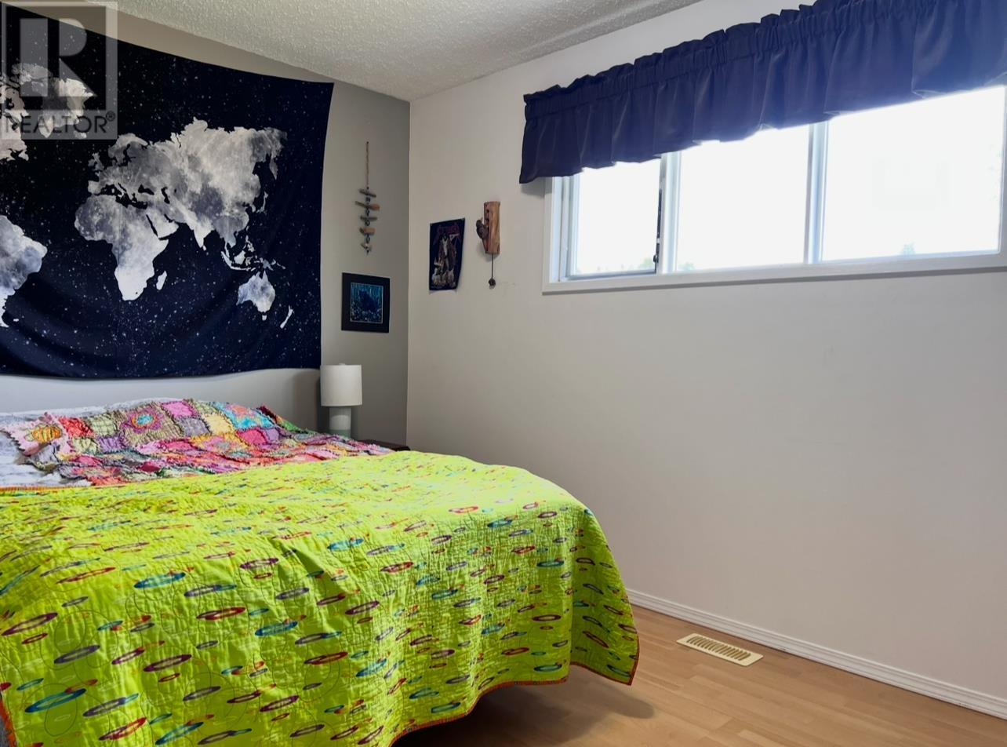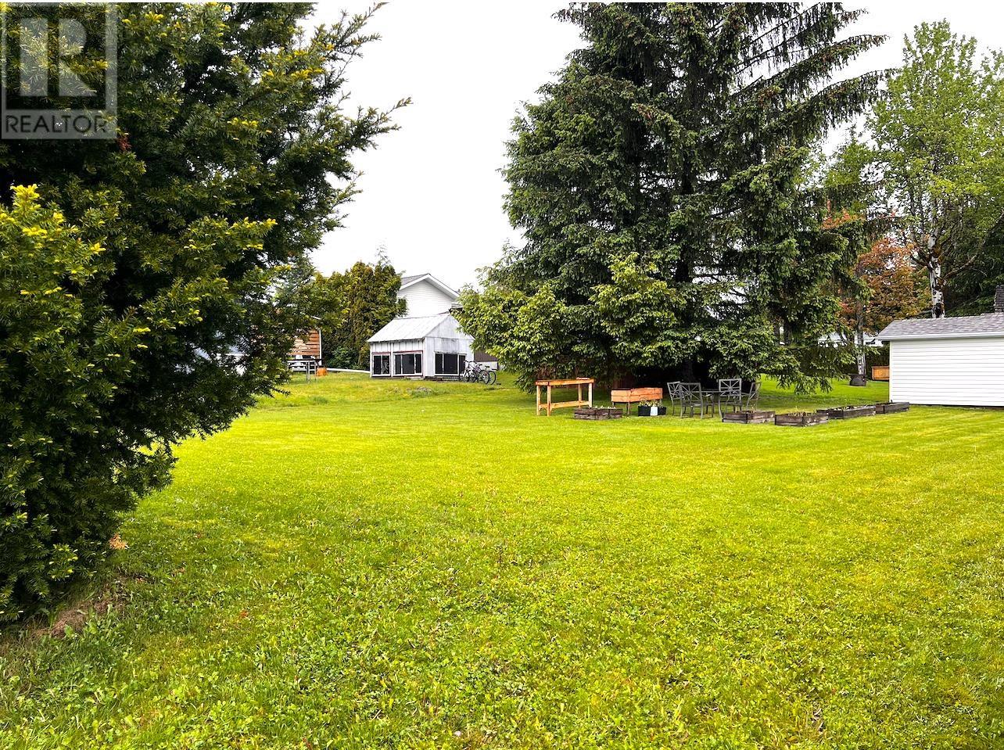4 Bedroom
2 Bathroom
1,976 ft2
Fireplace
Forced Air
$419,000
This one just feels like home. Upstairs has three comfy bedrooms and a big, open living space with a cozy wood-burning fireplace for those cold rainy days. Large windows provide much needed natural light. Downstairs, there's even more room to spread out-another bedroom, a big rec room with a gas fireplace, laundry and a workshop for all your weekend projects. Tucked away on a quiet street, close to schools and the golf course, this 1976 soft home has space for the whole family-and then some. Mountain views, good vibes, and room to grow. (id:46156)
Property Details
|
MLS® Number
|
R3009459 |
|
Property Type
|
Single Family |
|
View Type
|
View |
Building
|
Bathroom Total
|
2 |
|
Bedrooms Total
|
4 |
|
Basement Development
|
Finished |
|
Basement Type
|
N/a (finished) |
|
Constructed Date
|
1970 |
|
Construction Style Attachment
|
Detached |
|
Exterior Finish
|
Vinyl Siding |
|
Fireplace Present
|
Yes |
|
Fireplace Total
|
2 |
|
Foundation Type
|
Concrete Perimeter |
|
Heating Fuel
|
Natural Gas |
|
Heating Type
|
Forced Air |
|
Roof Material
|
Asphalt Shingle |
|
Roof Style
|
Conventional |
|
Stories Total
|
2 |
|
Size Interior
|
1,976 Ft2 |
|
Type
|
House |
|
Utility Water
|
Municipal Water |
Parking
Land
|
Acreage
|
No |
|
Size Irregular
|
8838.34 |
|
Size Total
|
8838.34 Sqft |
|
Size Total Text
|
8838.34 Sqft |
Rooms
| Level |
Type |
Length |
Width |
Dimensions |
|
Lower Level |
Recreational, Games Room |
30 ft ,4 in |
8 ft ,8 in |
30 ft ,4 in x 8 ft ,8 in |
|
Lower Level |
Bedroom 4 |
11 ft |
8 ft ,3 in |
11 ft x 8 ft ,3 in |
|
Lower Level |
Workshop |
7 ft ,7 in |
7 ft |
7 ft ,7 in x 7 ft |
|
Lower Level |
Laundry Room |
8 ft ,6 in |
7 ft |
8 ft ,6 in x 7 ft |
|
Main Level |
Living Room |
18 ft |
13 ft |
18 ft x 13 ft |
|
Main Level |
Kitchen |
11 ft ,2 in |
9 ft ,8 in |
11 ft ,2 in x 9 ft ,8 in |
|
Main Level |
Dining Room |
11 ft ,2 in |
7 ft ,8 in |
11 ft ,2 in x 7 ft ,8 in |
|
Main Level |
Primary Bedroom |
12 ft |
12 ft |
12 ft x 12 ft |
|
Main Level |
Bedroom 2 |
13 ft |
8 ft ,7 in |
13 ft x 8 ft ,7 in |
|
Main Level |
Bedroom 3 |
12 ft ,9 in |
8 ft ,5 in |
12 ft ,9 in x 8 ft ,5 in |
https://www.realtor.ca/real-estate/28395424/19-carswell-street-kitimat


