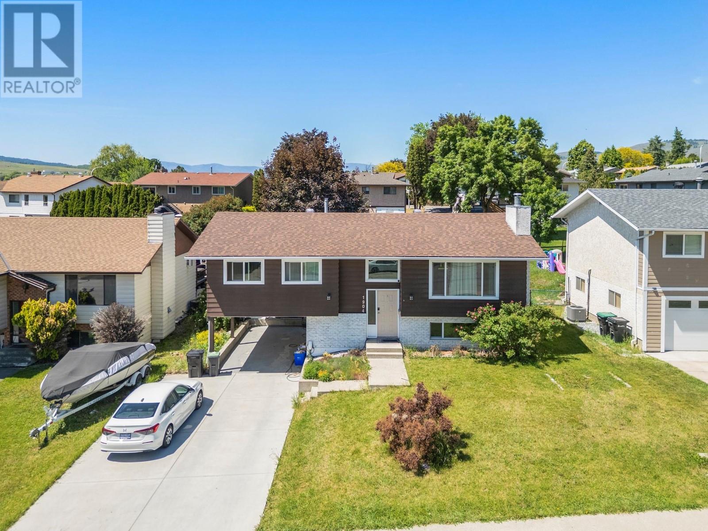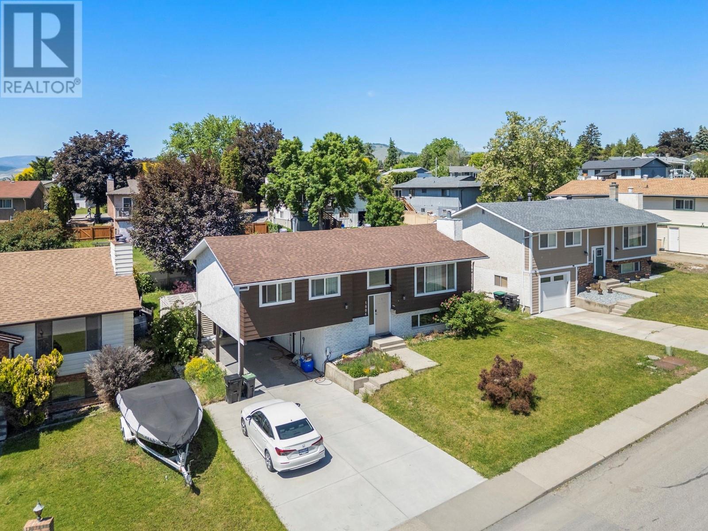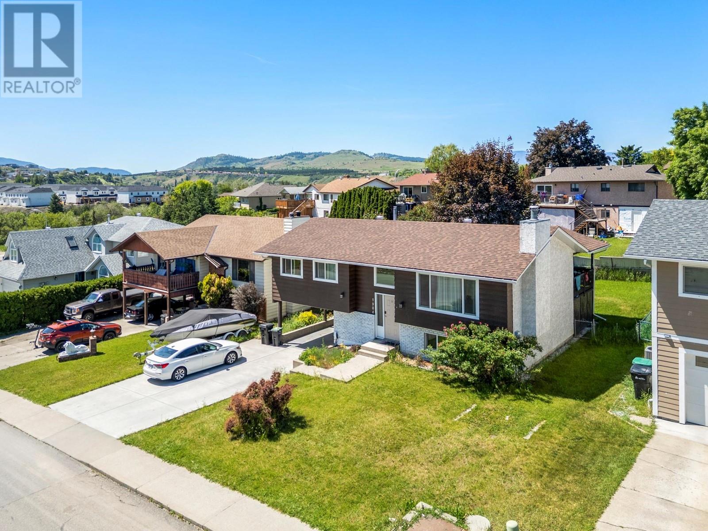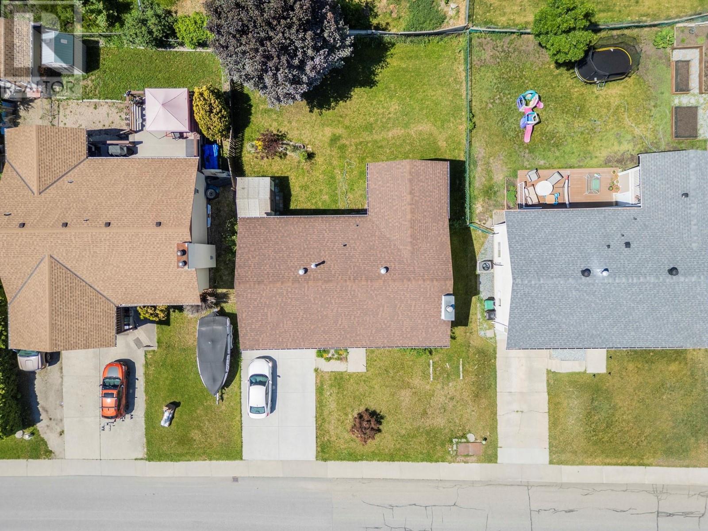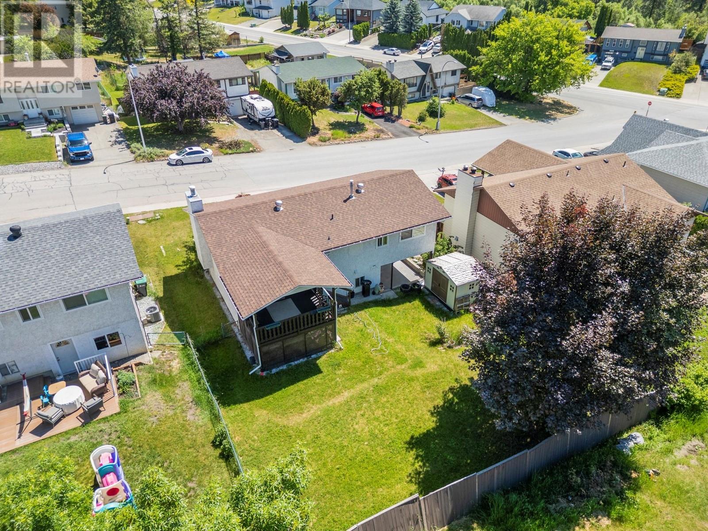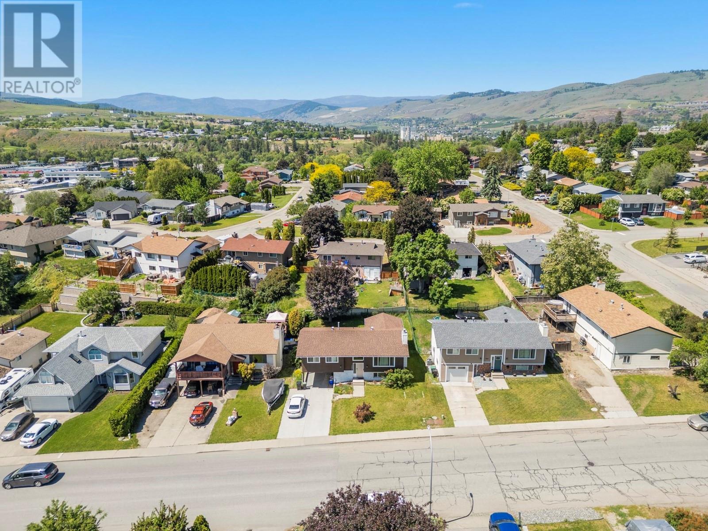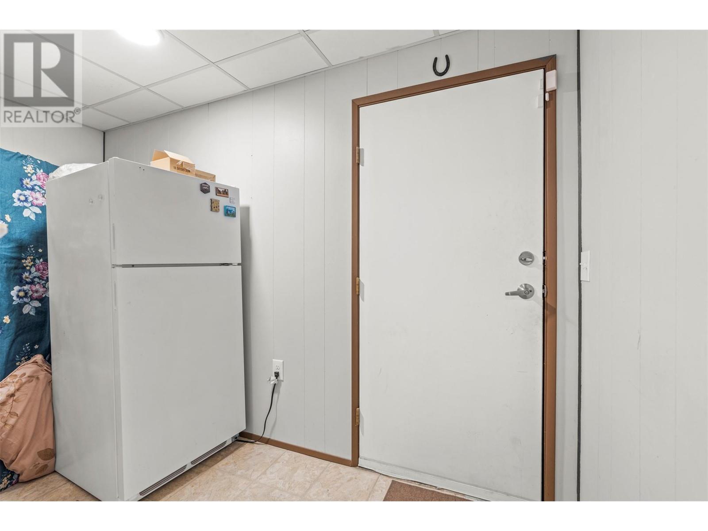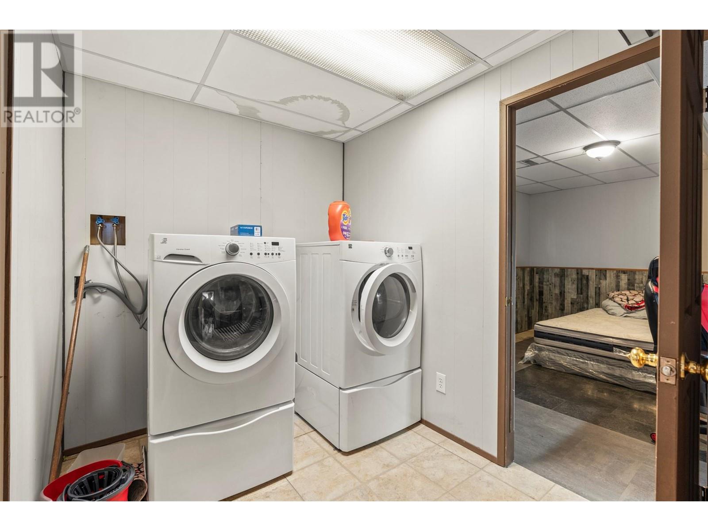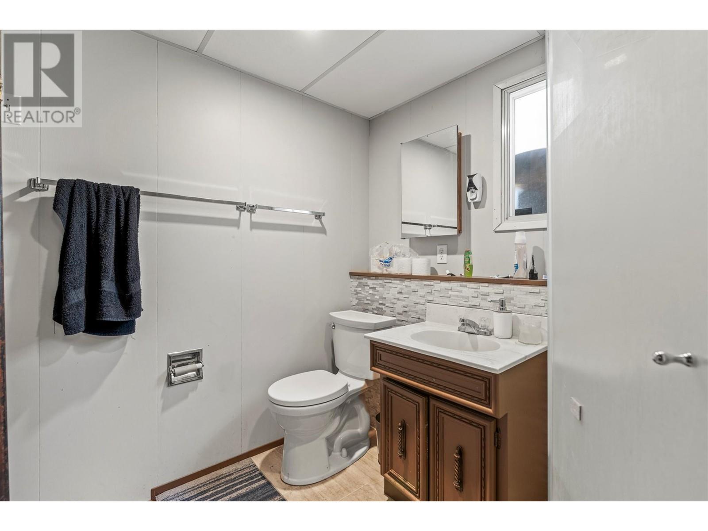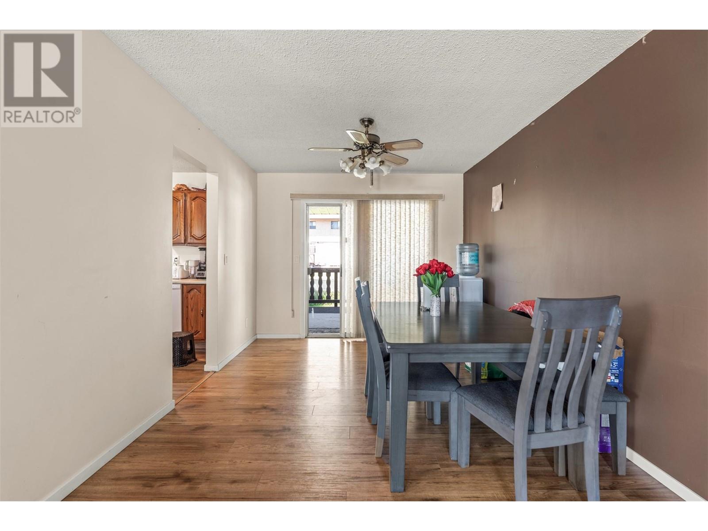5 Bedroom
3 Bathroom
1,775 ft2
Fireplace
Central Air Conditioning
Forced Air, See Remarks
Landscaped, Level
$684,000
Dream Location Meets Turn-Key Living! Welcome to this beautifully maintained family home in one of Vernon's most desirable neighbourhoods, just steps from top-rated schools including VSS, Hillview Elementary, and Silver Star Elementary. This inviting home features three bedrooms and one-and-a-half baths on the main level, a spacious living room with a cozy masonry gas fireplace, a bright dining area perfect for entertaining, and a super clean kitchen with gleaming cabinets. Step outside to enjoy the covered deck, ideal for al fresco dining year-round. Downstairs offers a fourth bedroom, a large rec room, and a full updated bathroom—perfect for teens, guests, or extra family space. Thoughtfully updated throughout, this move-in ready home boasts a 9-year-old roof, 7-year-old furnace and hot water tank, 6-year-old AC, new flooring, renovated bathrooms, new driveway and carport posts, fresh paint, and nearly all new windows. The yard is lush yet low-maintenance and includes a 10' x 8' shed for added storage. Located just minutes from downtown and shopping across Hwy 6, this East Hill gem is a rare find. Book your private showing today and discover why this home is the perfect fit for your family! (id:46156)
Property Details
|
MLS® Number
|
10350097 |
|
Property Type
|
Single Family |
|
Neigbourhood
|
East Hill |
|
Amenities Near By
|
Park, Recreation, Schools, Shopping |
|
Community Features
|
Family Oriented |
|
Features
|
Level Lot, Irregular Lot Size, Balcony |
|
Parking Space Total
|
4 |
Building
|
Bathroom Total
|
3 |
|
Bedrooms Total
|
5 |
|
Appliances
|
Refrigerator, Dishwasher, Dryer, Range - Electric, See Remarks, Washer |
|
Basement Type
|
Partial |
|
Constructed Date
|
1978 |
|
Construction Style Attachment
|
Detached |
|
Cooling Type
|
Central Air Conditioning |
|
Exterior Finish
|
Stucco |
|
Fire Protection
|
Security System |
|
Fireplace Fuel
|
Gas |
|
Fireplace Present
|
Yes |
|
Fireplace Type
|
Unknown |
|
Heating Type
|
Forced Air, See Remarks |
|
Roof Material
|
Asphalt Shingle |
|
Roof Style
|
Unknown |
|
Stories Total
|
2 |
|
Size Interior
|
1,775 Ft2 |
|
Type
|
House |
|
Utility Water
|
Municipal Water |
Parking
Land
|
Access Type
|
Easy Access |
|
Acreage
|
No |
|
Land Amenities
|
Park, Recreation, Schools, Shopping |
|
Landscape Features
|
Landscaped, Level |
|
Sewer
|
Municipal Sewage System |
|
Size Irregular
|
0.14 |
|
Size Total
|
0.14 Ac|under 1 Acre |
|
Size Total Text
|
0.14 Ac|under 1 Acre |
|
Zoning Type
|
Unknown |
Rooms
| Level |
Type |
Length |
Width |
Dimensions |
|
Lower Level |
Bedroom |
|
|
16'5'' x 11'8'' |
|
Lower Level |
Bedroom |
|
|
13'11'' x 11'5'' |
|
Lower Level |
Laundry Room |
|
|
8'9'' x 11'0'' |
|
Lower Level |
Full Bathroom |
|
|
8'2'' x 11'0'' |
|
Lower Level |
Storage |
|
|
6'2'' x 11'8'' |
|
Main Level |
Living Room |
|
|
23'5'' x 25'3'' |
|
Main Level |
Kitchen |
|
|
11'0'' x 11'8'' |
|
Main Level |
Full Bathroom |
|
|
5'1'' x 11'8'' |
|
Main Level |
Primary Bedroom |
|
|
10'10'' x 11'8'' |
|
Main Level |
Full Ensuite Bathroom |
|
|
4'11'' x 4'8'' |
|
Main Level |
Other |
|
|
4'11'' x 4'6'' |
|
Main Level |
Bedroom |
|
|
9'0'' x 9'10'' |
|
Main Level |
Bedroom |
|
|
7'11'' x 9'10'' |
https://www.realtor.ca/real-estate/28393927/1904-18-street-vernon-east-hill


