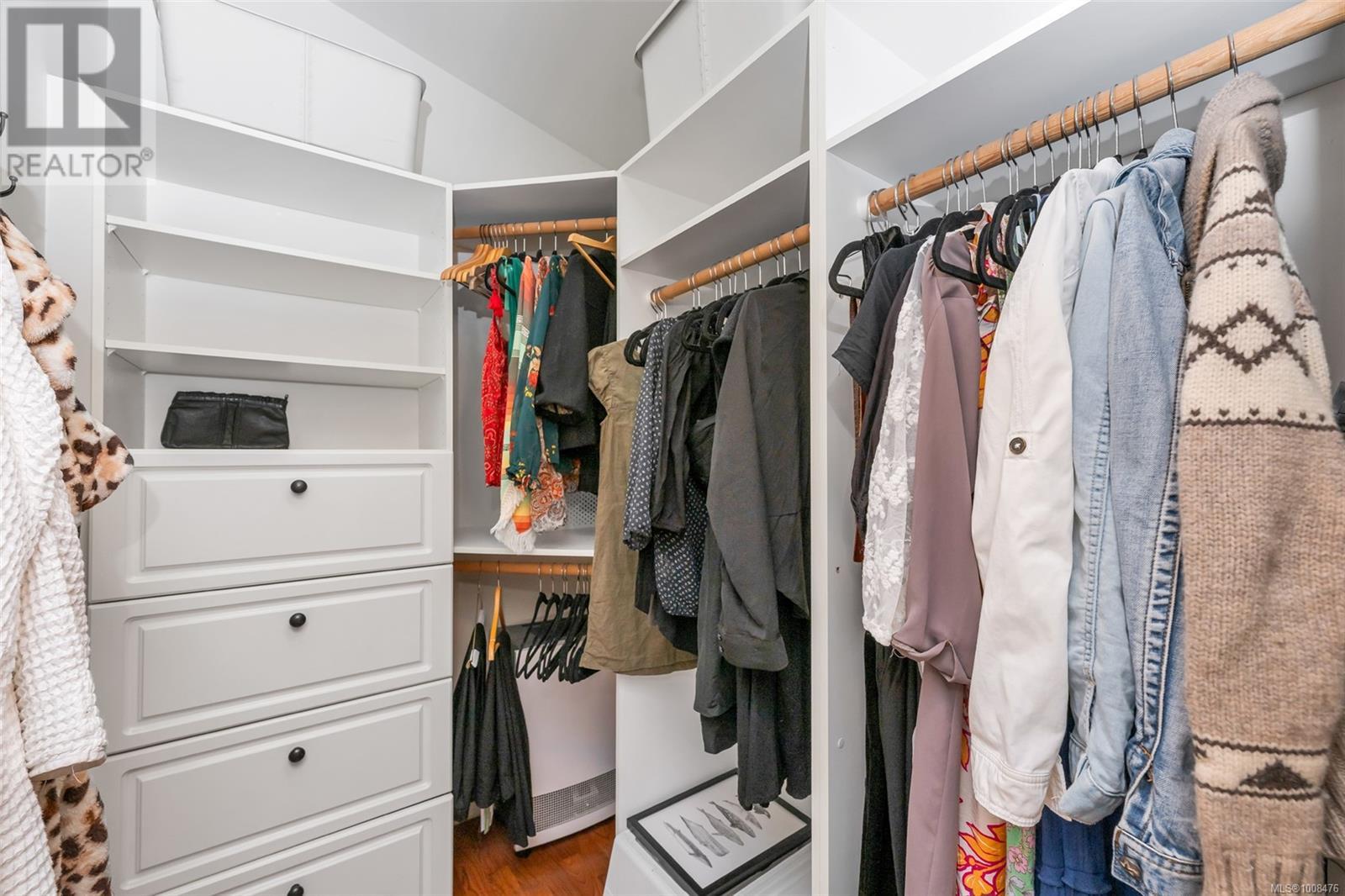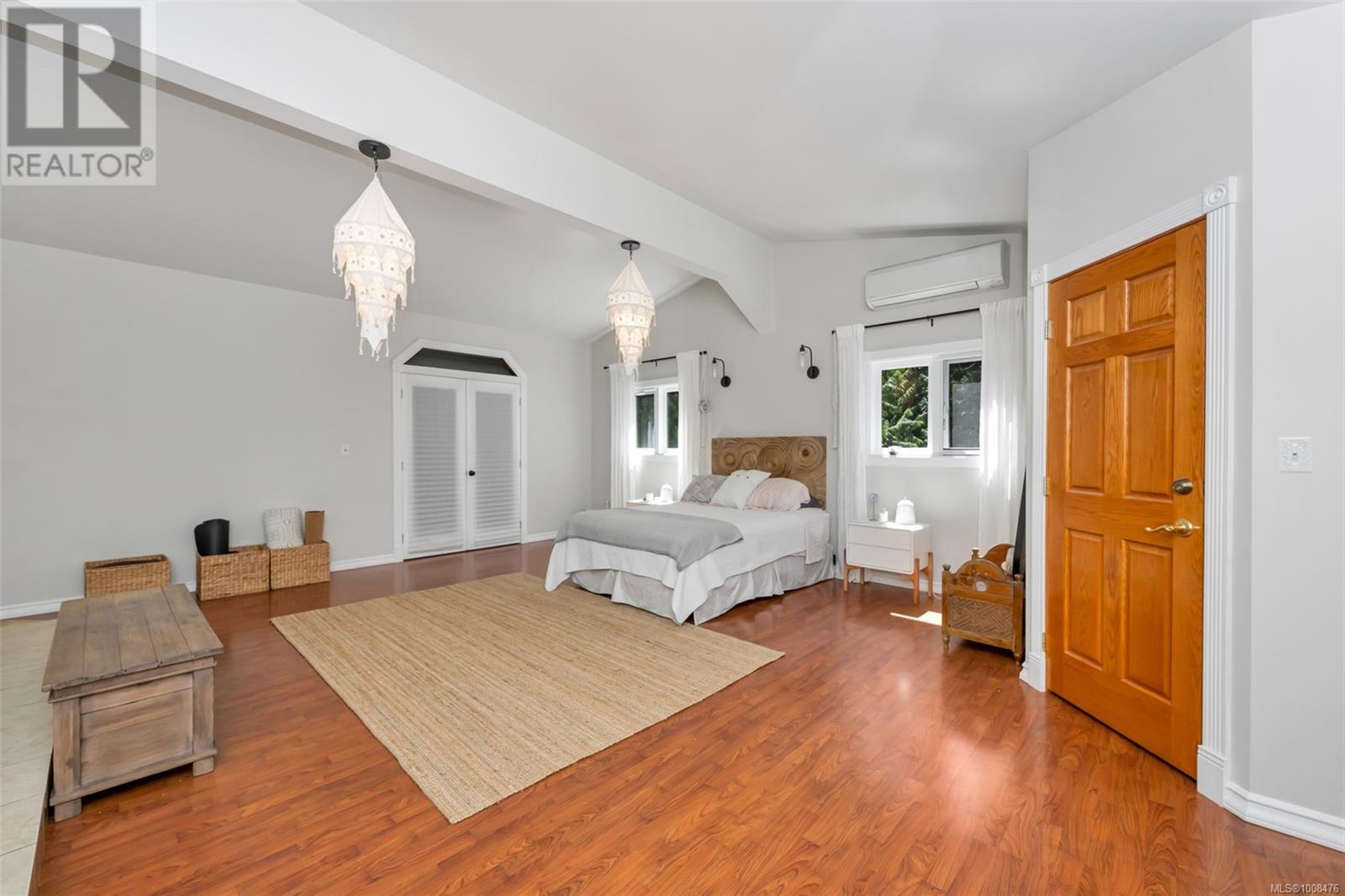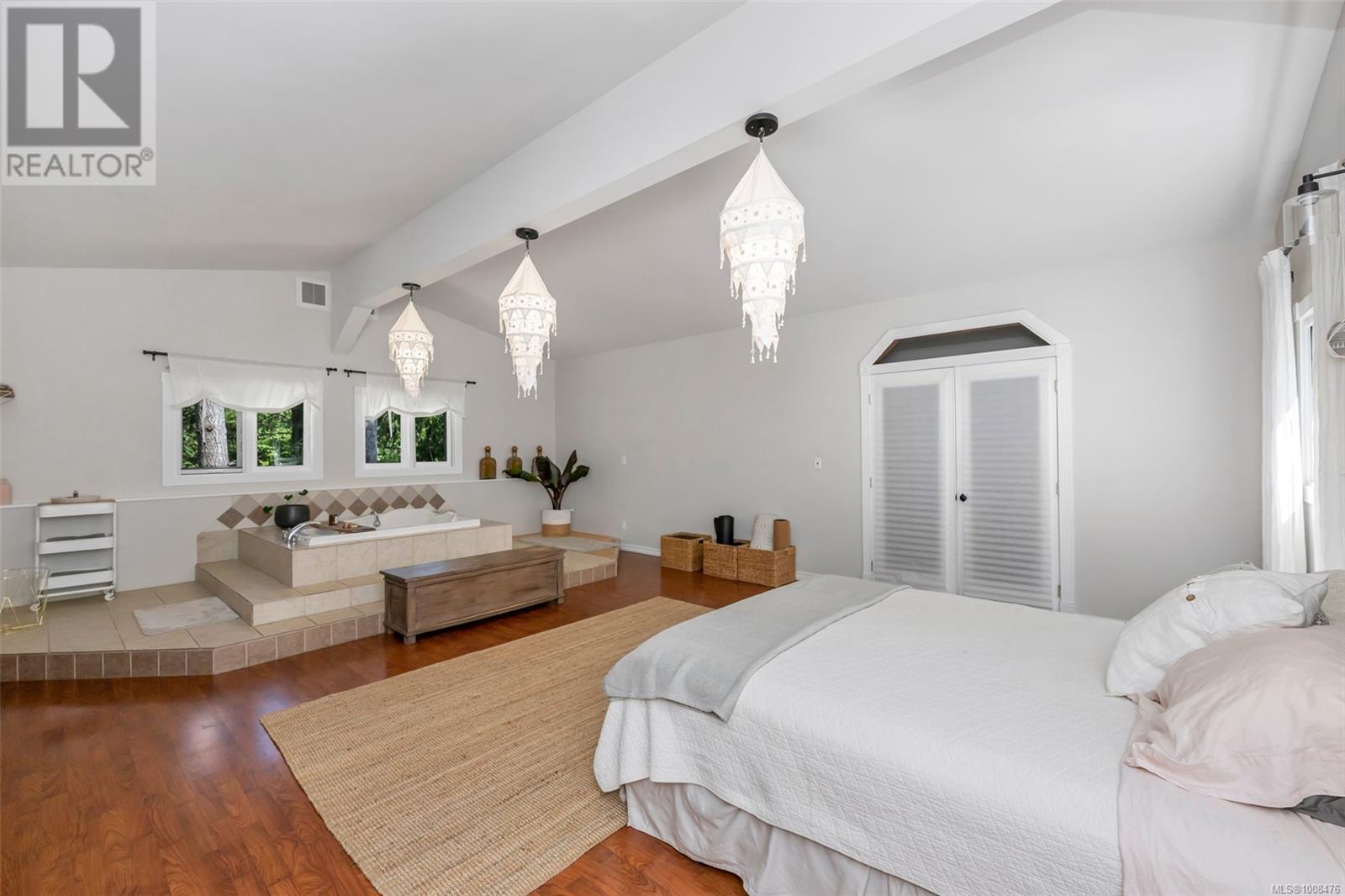5 Bedroom
5 Bathroom
4,052 ft2
Fireplace
Fully Air Conditioned
Baseboard Heaters, Heat Pump
Acreage
$1,400,000
Discover this unique 4052 sq ft 5-bed, 5-bath home nestled on a quiet, treed 2-acre lot in desirable Cobble Hill. Perfect for an extended family, it offers a separate in-law suite and backs onto the Silver Mine trail system for endless outdoor adventures. Half the yard is fenced for pets or farm animals with plenty of room remaining to park RVs, boats and other toys. Enjoy a peaceful setting with a seasonal creek, private backyard, and picturesque pond. Located on a no-thru road, this home combines serene rural living with convenience—just a short commute to Victoria and close to shopping and Shawnigan Lake. A rare opportunity to own a spacious retreat in a prime location! (id:46156)
Property Details
|
MLS® Number
|
1008476 |
|
Property Type
|
Single Family |
|
Neigbourhood
|
Cobble Hill |
|
Features
|
Park Setting, Irregular Lot Size, Other |
|
Parking Space Total
|
5 |
Building
|
Bathroom Total
|
5 |
|
Bedrooms Total
|
5 |
|
Constructed Date
|
1979 |
|
Cooling Type
|
Fully Air Conditioned |
|
Fireplace Present
|
Yes |
|
Fireplace Total
|
2 |
|
Heating Fuel
|
Electric, Wood |
|
Heating Type
|
Baseboard Heaters, Heat Pump |
|
Size Interior
|
4,052 Ft2 |
|
Total Finished Area
|
4052 Sqft |
|
Type
|
House |
Parking
Land
|
Access Type
|
Road Access |
|
Acreage
|
Yes |
|
Size Irregular
|
2 |
|
Size Total
|
2 Ac |
|
Size Total Text
|
2 Ac |
|
Zoning Description
|
R-2 |
|
Zoning Type
|
Residential |
Rooms
| Level |
Type |
Length |
Width |
Dimensions |
|
Second Level |
Bathroom |
|
|
4-Piece |
|
Second Level |
Bedroom |
|
|
15'4 x 9'7 |
|
Second Level |
Ensuite |
|
|
4-Piece |
|
Second Level |
Bedroom |
|
|
16'1 x 14'3 |
|
Second Level |
Storage |
|
|
8'11 x 14'3 |
|
Second Level |
Ensuite |
|
|
4-Piece |
|
Second Level |
Bedroom |
|
|
15'6 x 13'9 |
|
Second Level |
Bathroom |
|
|
2-Piece |
|
Second Level |
Family Room |
|
|
15'4 x 21'1 |
|
Third Level |
Studio |
|
|
9'1 x 14'5 |
|
Third Level |
Ensuite |
|
|
2-Piece |
|
Third Level |
Primary Bedroom |
|
|
23'2 x 23'10 |
|
Main Level |
Kitchen |
|
|
23'5 x 9'10 |
|
Main Level |
Living Room |
|
|
25'2 x 14'2 |
|
Main Level |
Bedroom |
|
|
9'11 x 14'3 |
|
Main Level |
Other |
|
|
9'2 x 14'3 |
|
Main Level |
Dining Room |
|
|
13'3 x 12'11 |
|
Main Level |
Living Room |
|
|
23'7 x 11'5 |
|
Main Level |
Kitchen |
|
|
13'10 x 12'11 |
https://www.realtor.ca/real-estate/28660737/1904-silver-mine-rd-cobble-hill-cobble-hill
































































































