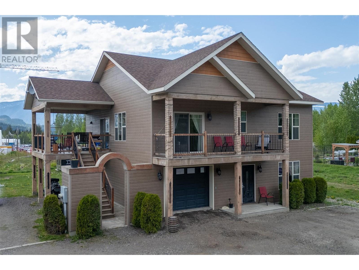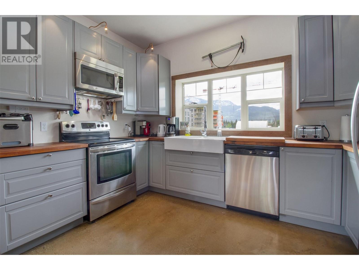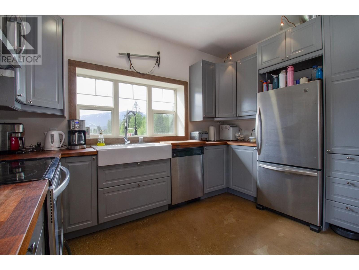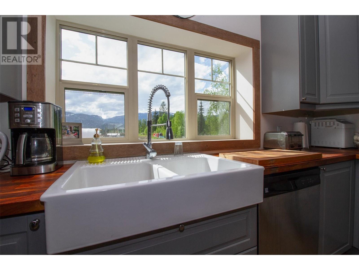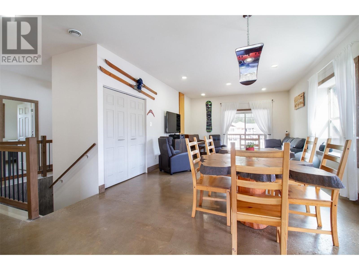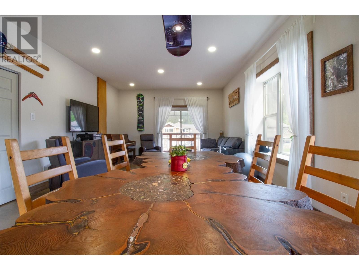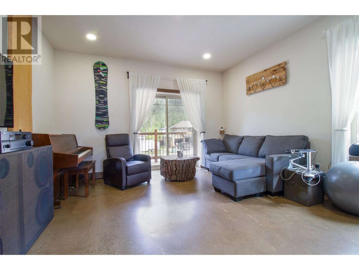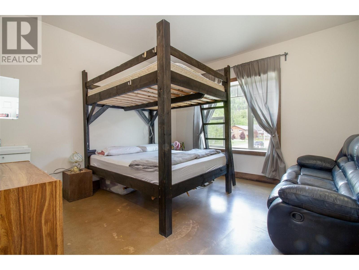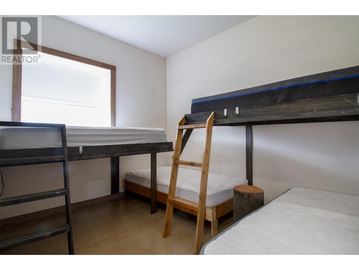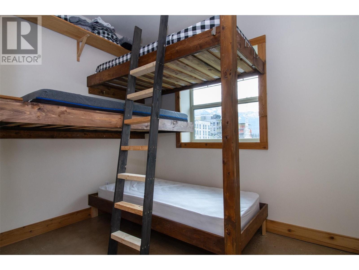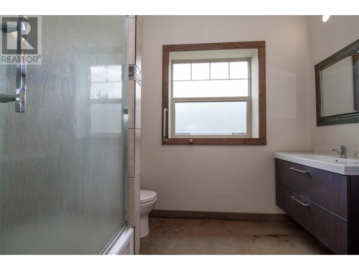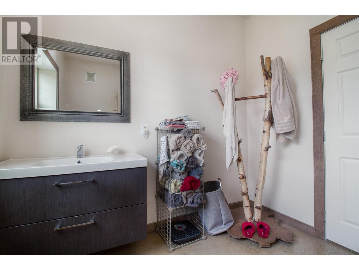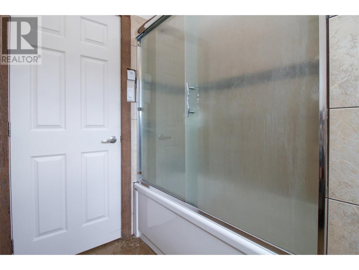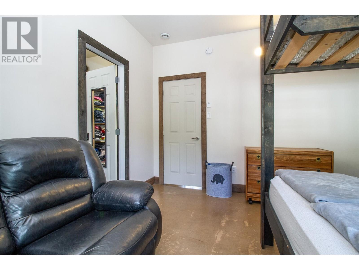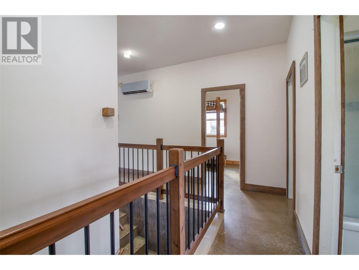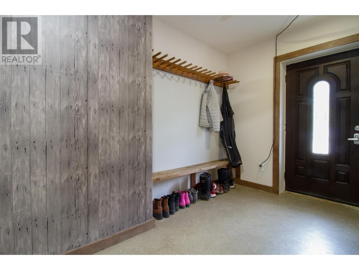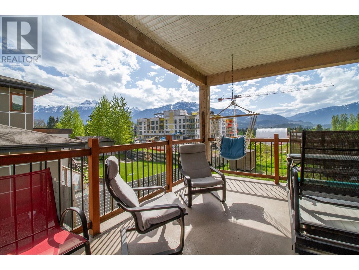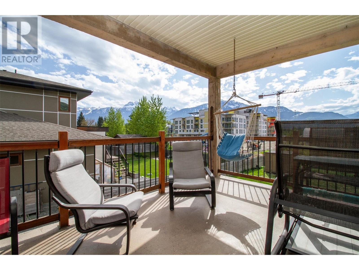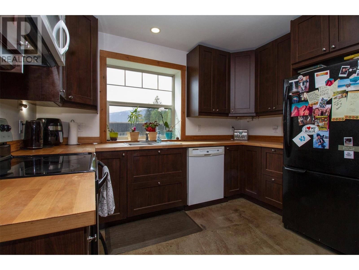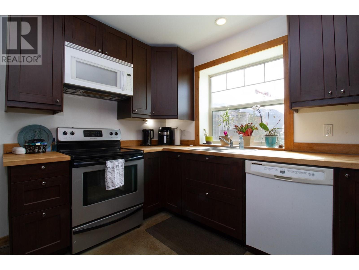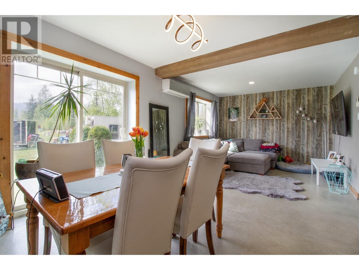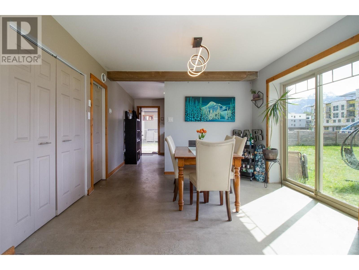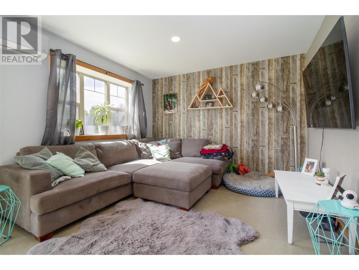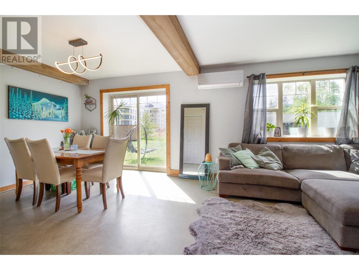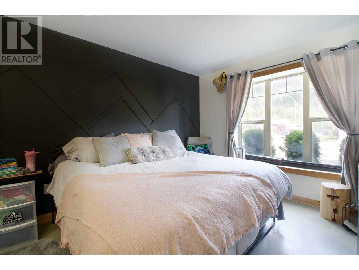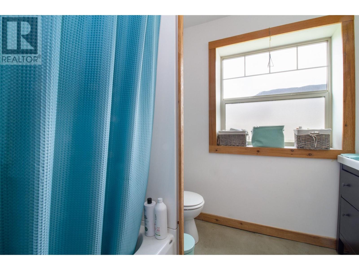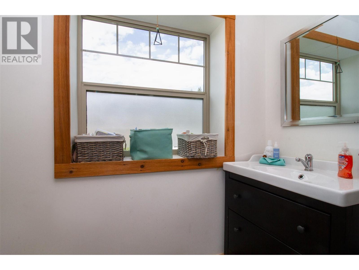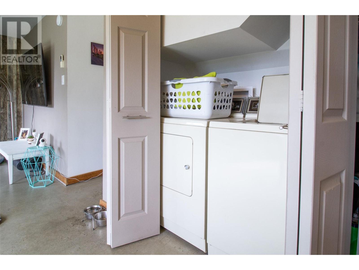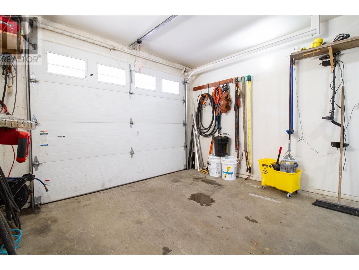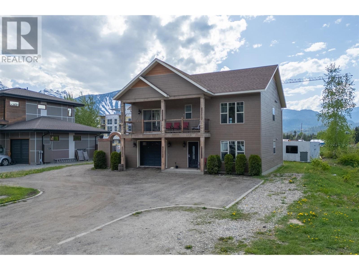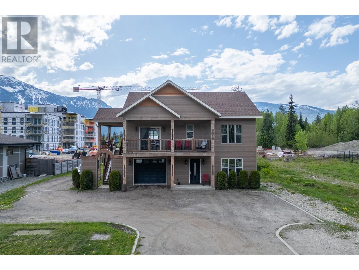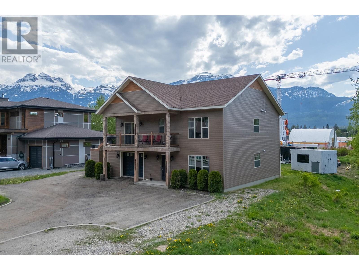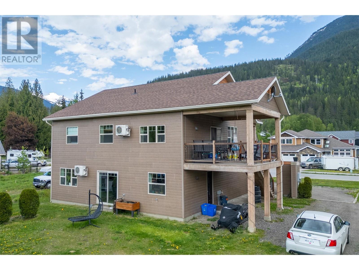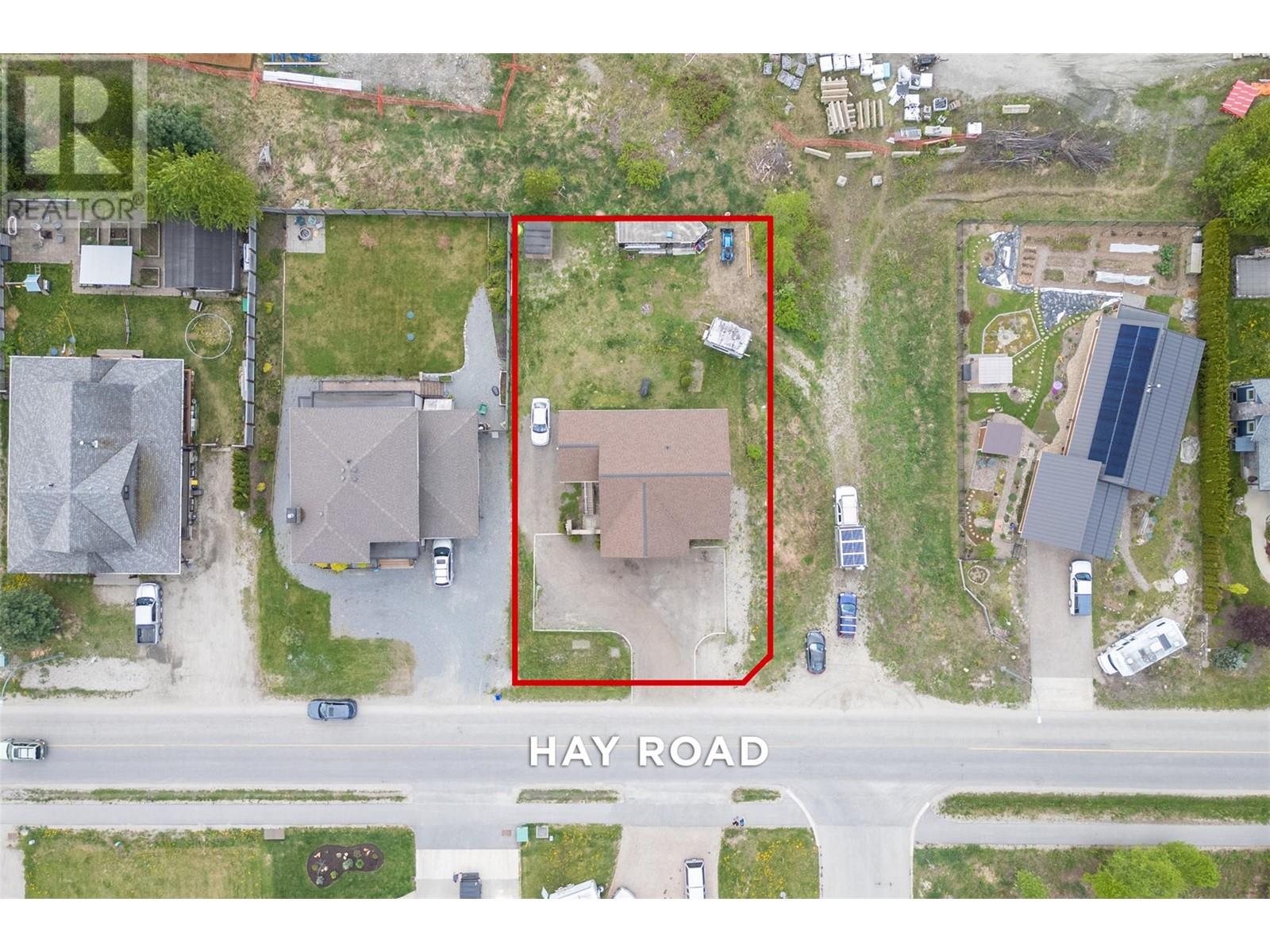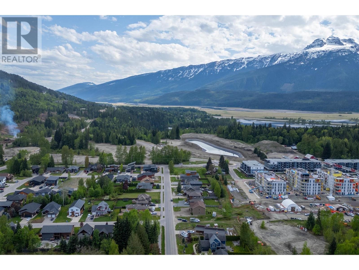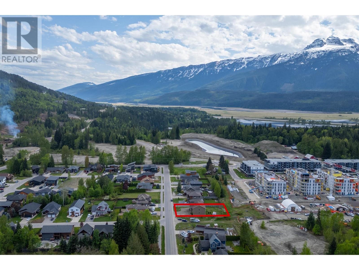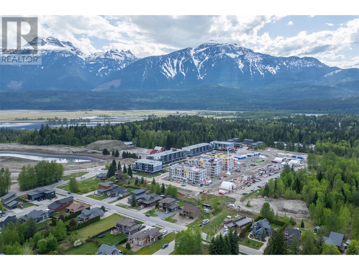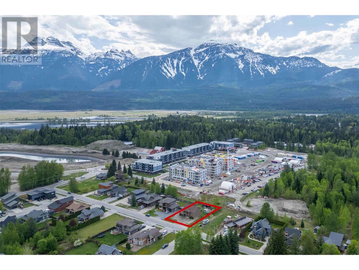4 Bedroom
2 Bathroom
2,187 ft2
Heat Pump
Heat Pump
$1,700,000
Welcome to 1905 Hay Road—this custom-built home completed in 2014, ideally located in an upscale, family-friendly neighborhood just minutes from Arrow Heights Elementary and Revelstoke Mountain Resort. This thoughtfully designed home offers the perfect combination of lifestyle, comfort, and income potential. The main floor features a spacious open-concept layout with 3 bedrooms and 1 bathroom, heated concrete flooring, and large windows that flood the space with natural light. A large boot room entrance provides plenty of space for gear and coats—perfect for active mountain living. The primary bedroom includes a generous walk-in closet, and the living space opens seamlessly into a bright, modern kitchen and dining area. Additional features include a single-car garage with room for storage and easy access to the home. On the ground level, a fully legal 1-bedroom, 1-bathroom suite with its own private entrance offers excellent revenue potential. With heated concrete floors and a smart layout, this suite is perfect for short-term rental guests or long-term tenants. This property is zoned for short-term rentals, an exceptional opportunity for both homeowners and investors giving you the flexibility to generate income in one of BC’s most sought-after mountain towns. (id:46156)
Property Details
|
MLS® Number
|
10347500 |
|
Property Type
|
Single Family |
|
Neigbourhood
|
Revelstoke |
|
Features
|
Balcony, Two Balconies |
|
Parking Space Total
|
4 |
Building
|
Bathroom Total
|
2 |
|
Bedrooms Total
|
4 |
|
Appliances
|
Refrigerator, Dishwasher, Dryer, Range - Electric, Washer |
|
Constructed Date
|
2014 |
|
Construction Style Attachment
|
Detached |
|
Cooling Type
|
Heat Pump |
|
Exterior Finish
|
Concrete |
|
Flooring Type
|
Concrete |
|
Foundation Type
|
Insulated Concrete Forms |
|
Heating Fuel
|
Other |
|
Heating Type
|
Heat Pump |
|
Roof Material
|
Asphalt Shingle |
|
Roof Style
|
Unknown |
|
Stories Total
|
2 |
|
Size Interior
|
2,187 Ft2 |
|
Type
|
House |
|
Utility Water
|
Municipal Water |
Parking
Land
|
Acreage
|
No |
|
Sewer
|
Septic Tank |
|
Size Frontage
|
77 Ft |
|
Size Irregular
|
0.23 |
|
Size Total
|
0.23 Ac|under 1 Acre |
|
Size Total Text
|
0.23 Ac|under 1 Acre |
|
Zoning Type
|
Unknown |
Rooms
| Level |
Type |
Length |
Width |
Dimensions |
|
Lower Level |
Full Bathroom |
|
|
8'3'' x 7'8'' |
|
Main Level |
Full Bathroom |
|
|
8'11'' x 8'8'' |
|
Main Level |
Bedroom |
|
|
11'4'' x 8'10'' |
|
Main Level |
Bedroom |
|
|
9'9'' x 7'10'' |
|
Main Level |
Primary Bedroom |
|
|
12'11'' x 12'11'' |
|
Main Level |
Living Room |
|
|
14' x 13'5'' |
|
Main Level |
Dining Room |
|
|
14' x 12'6'' |
|
Main Level |
Kitchen |
|
|
10'1'' x 9'10'' |
|
Main Level |
Foyer |
|
|
12'1'' x 7'6'' |
|
Additional Accommodation |
Primary Bedroom |
|
|
13'9'' x 8'3'' |
|
Additional Accommodation |
Dining Room |
|
|
11'3'' x 12'10'' |
|
Additional Accommodation |
Living Room |
|
|
11'5'' x 12'10'' |
|
Additional Accommodation |
Kitchen |
|
|
11' x 7' |
https://www.realtor.ca/real-estate/28305421/1905-hay-road-revelstoke-revelstoke


