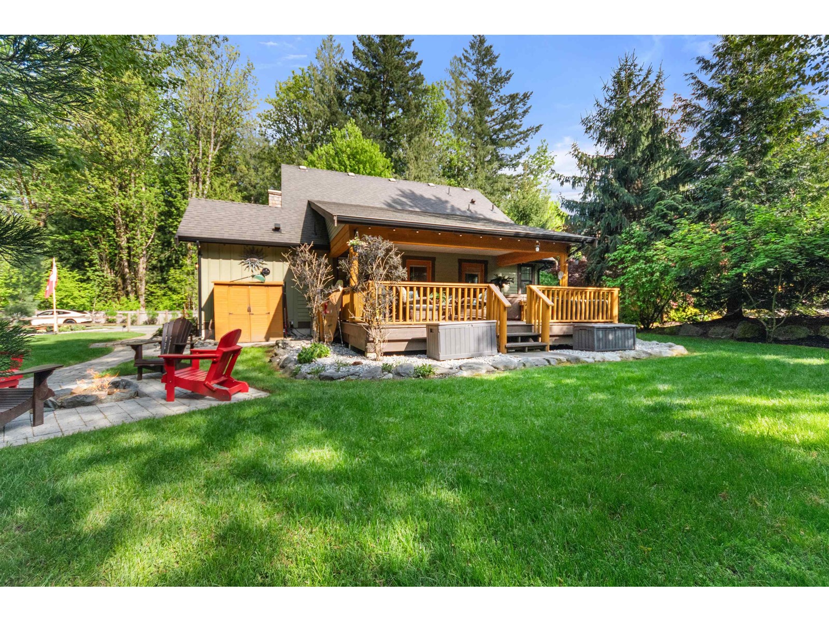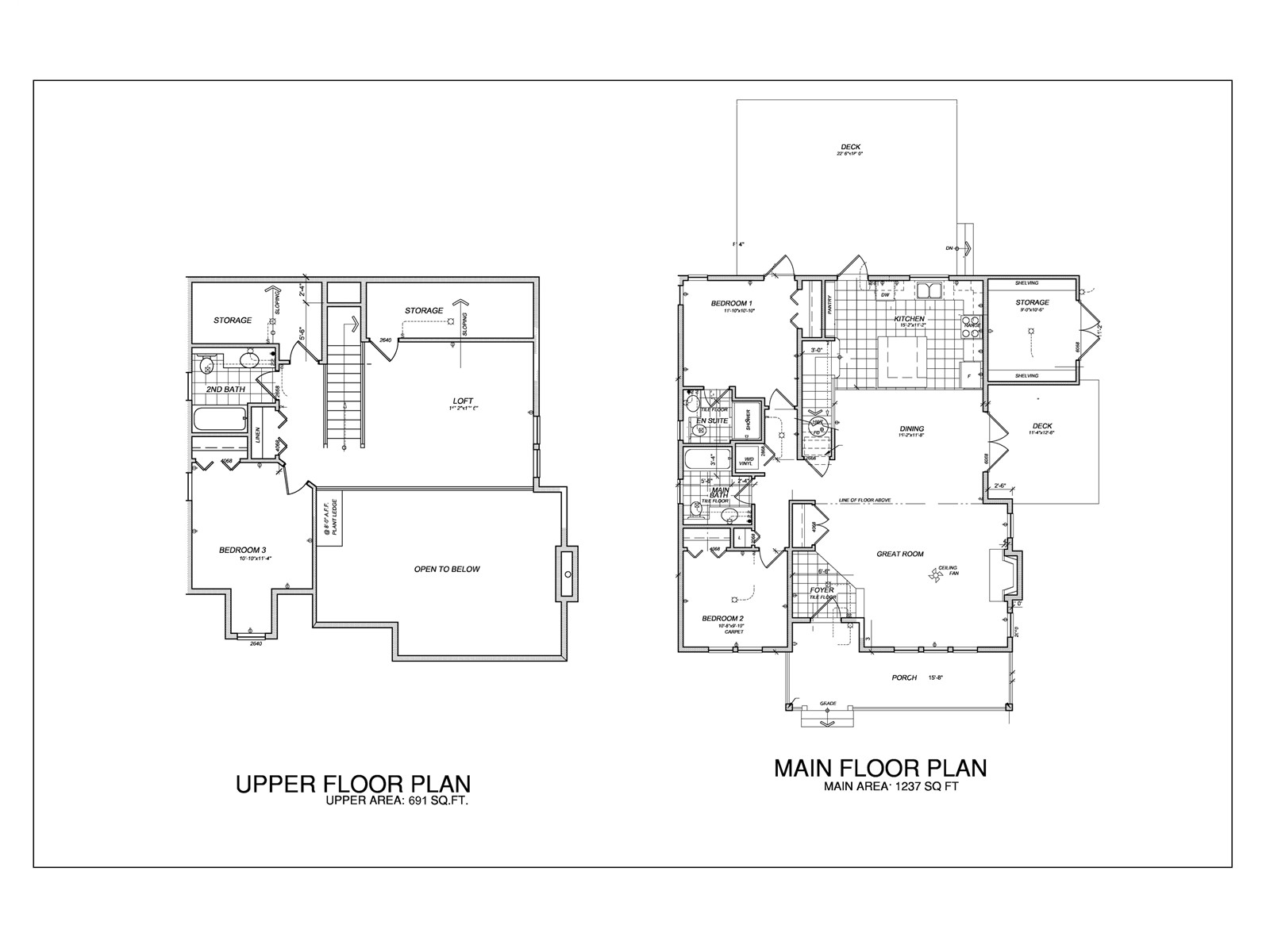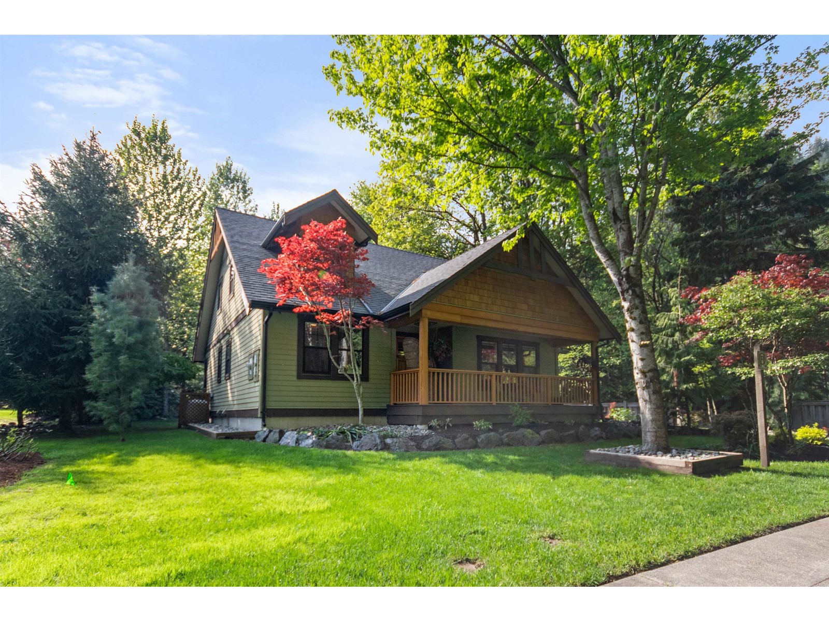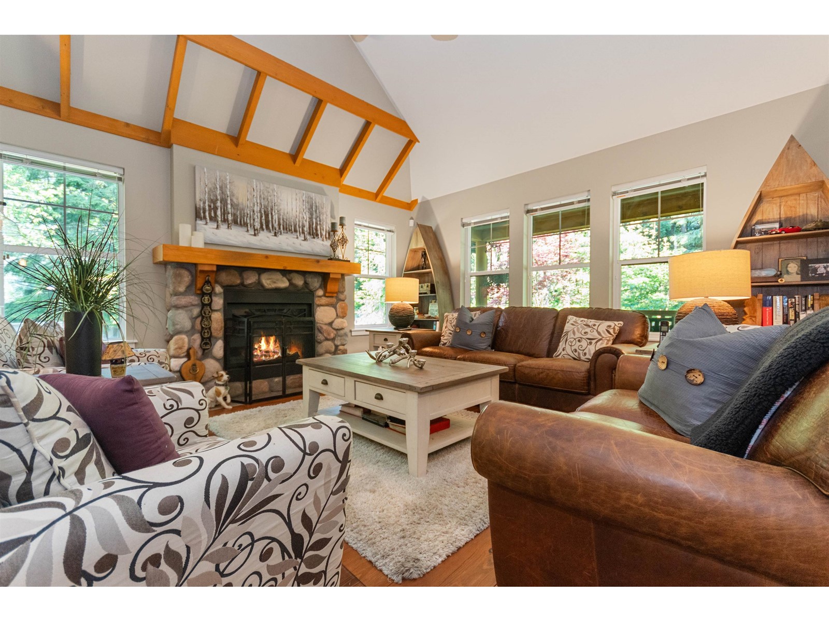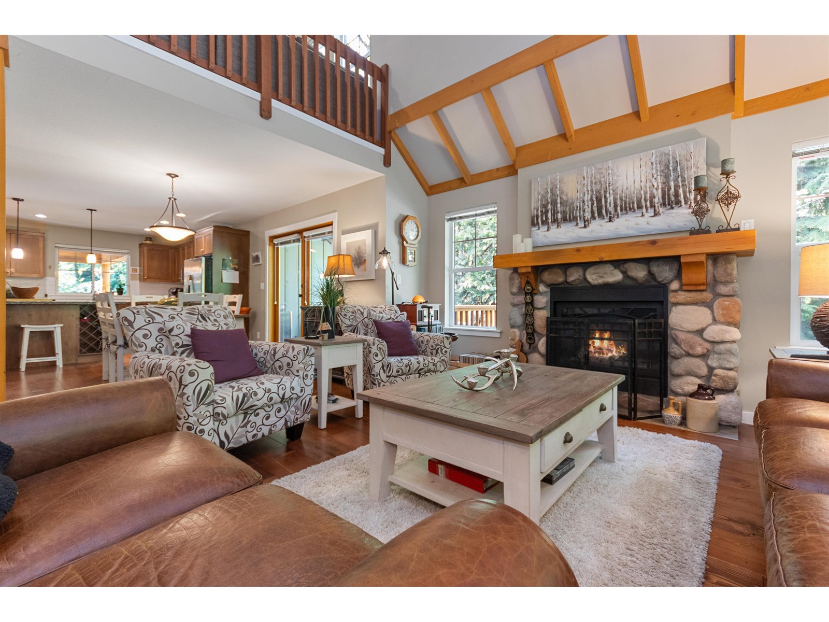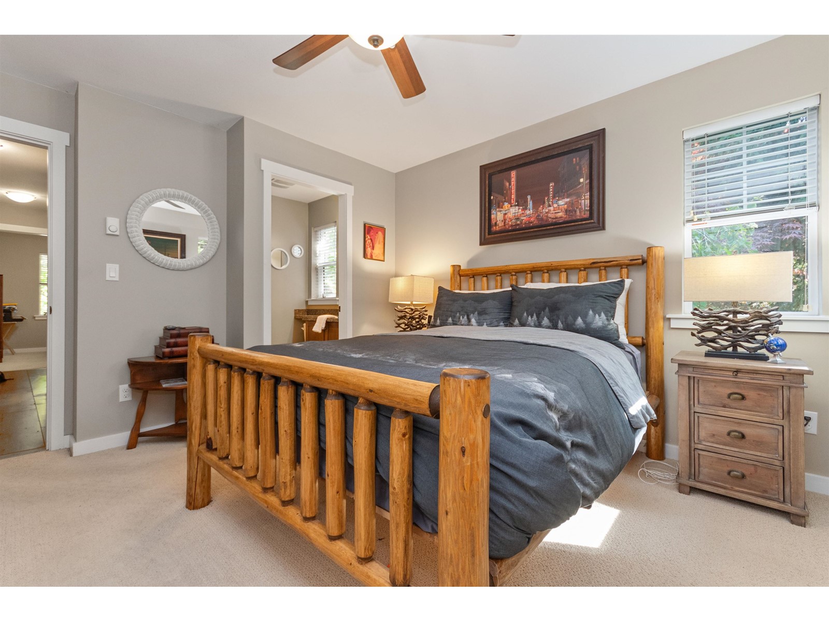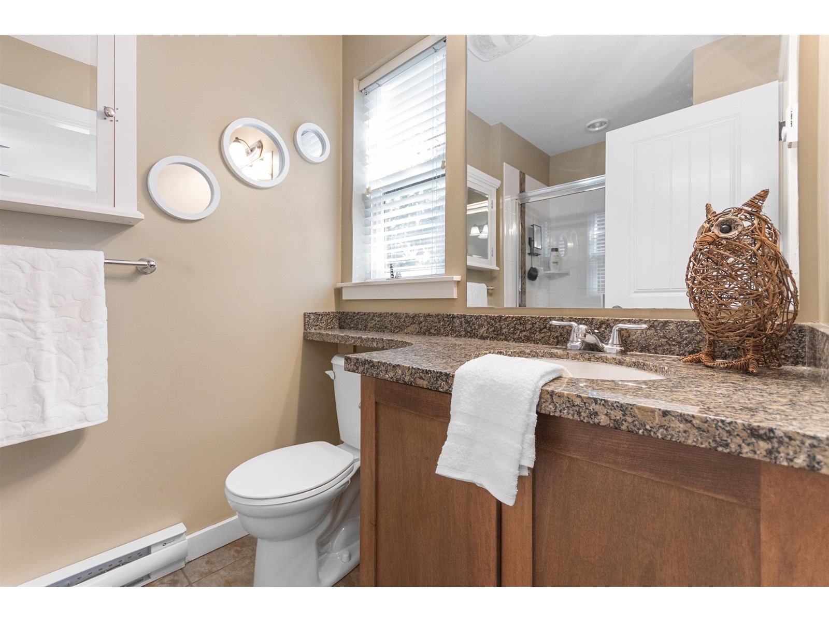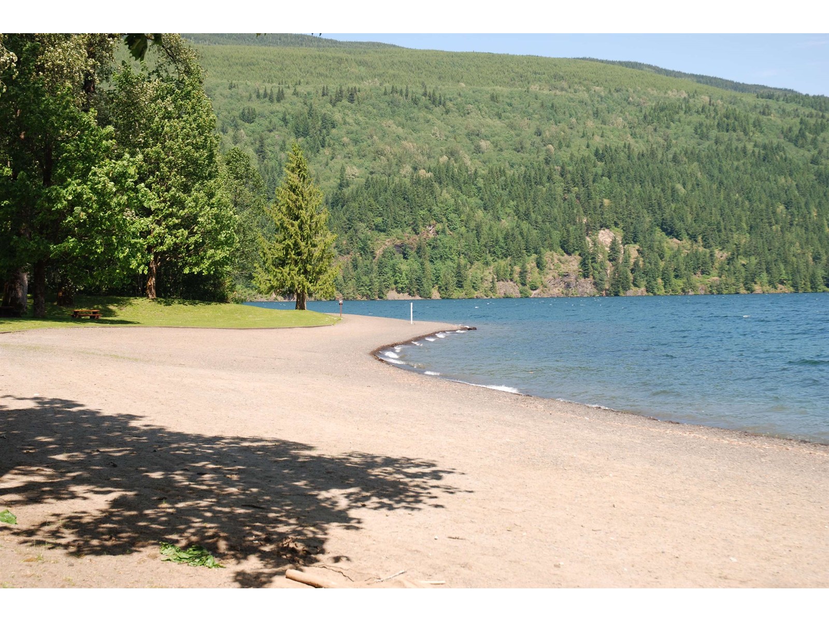3 Bedroom
3 Bathroom
1,928 ft2
Fireplace
Outdoor Pool
$1,099,000
Some things in life are simply beyond measure, & this property is one of them! Set on the largest lot in The Cottages community - a gated, 45-acre enclave of 241 homes - this 8,515 SF parcel sits quietly at the end of a cul-de-sac, bordered only by Frosst Creek with complete privacy. Inside, the 1,928 SF layout is one of the most spacious plans built, ideal as a primary or secondary residence. The main level includes an owner's suite, guest suite/home office, & open living spaces like its large loft upstairs. The kitchen has a central island, gas stove, a full double pantry, & opens onto 2 decks: an 400 SF covered area for all-season use & a 150 SF space for quiet mornings. Surrounded by native landscaping, the yard offers natural shade & privacy with minimal upkeep. It's custom stone driveway fits up to 4 vehicles & leads to a fire pit patio & a generous 10x10 FT built-in shed; storage for lake toys, garden gear, or workshop. Minutes from the lake & a stroll to A+ community amenities, this home stands apart! (id:46156)
Property Details
|
MLS® Number
|
R2996840 |
|
Property Type
|
Single Family |
|
Pool Type
|
Outdoor Pool |
|
Structure
|
Playground, Tennis Court |
|
View Type
|
Mountain View, View, View (panoramic) |
Building
|
Bathroom Total
|
3 |
|
Bedrooms Total
|
3 |
|
Amenities
|
Recreation Centre, Fireplace(s) |
|
Appliances
|
Washer, Dryer, Refrigerator, Stove, Dishwasher |
|
Basement Type
|
Crawl Space |
|
Constructed Date
|
2012 |
|
Construction Style Attachment
|
Detached |
|
Fire Protection
|
Security System |
|
Fireplace Present
|
Yes |
|
Fireplace Total
|
1 |
|
Fixture
|
Drapes/window Coverings |
|
Heating Fuel
|
Electric |
|
Stories Total
|
2 |
|
Size Interior
|
1,928 Ft2 |
|
Type
|
House |
Parking
Land
|
Acreage
|
No |
|
Size Frontage
|
52 Ft ,6 In |
|
Size Irregular
|
8515 |
|
Size Total
|
8515 Sqft |
|
Size Total Text
|
8515 Sqft |
Rooms
| Level |
Type |
Length |
Width |
Dimensions |
|
Above |
Bedroom 3 |
10 ft ,1 in |
11 ft ,4 in |
10 ft ,1 in x 11 ft ,4 in |
|
Above |
Loft |
15 ft ,2 in |
13 ft ,6 in |
15 ft ,2 in x 13 ft ,6 in |
|
Above |
Storage |
6 ft |
12 ft |
6 ft x 12 ft |
|
Above |
Storage |
5 ft |
15 ft |
5 ft x 15 ft |
|
Main Level |
Great Room |
14 ft ,8 in |
14 ft ,8 in |
14 ft ,8 in x 14 ft ,8 in |
|
Main Level |
Kitchen |
15 ft ,2 in |
11 ft ,2 in |
15 ft ,2 in x 11 ft ,2 in |
|
Main Level |
Dining Room |
15 ft ,2 in |
11 ft ,8 in |
15 ft ,2 in x 11 ft ,8 in |
|
Main Level |
Primary Bedroom |
11 ft ,1 in |
10 ft ,1 in |
11 ft ,1 in x 10 ft ,1 in |
|
Main Level |
Bedroom 2 |
10 ft ,8 in |
9 ft ,1 in |
10 ft ,8 in x 9 ft ,1 in |
|
Main Level |
Foyer |
6 ft ,6 in |
6 ft ,6 in |
6 ft ,6 in x 6 ft ,6 in |
https://www.realtor.ca/real-estate/28242821/1907-ravenwood-trail-cultus-lake-south-lindell-beach


