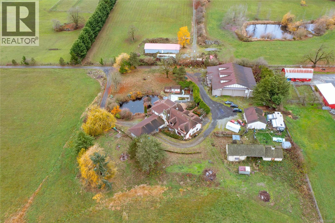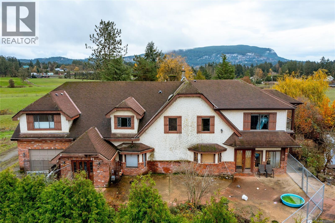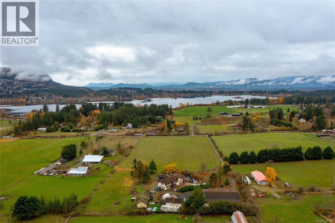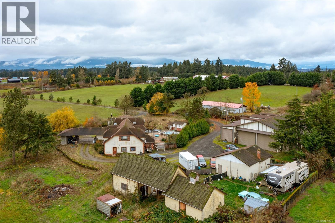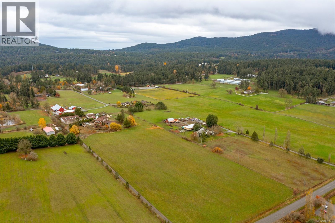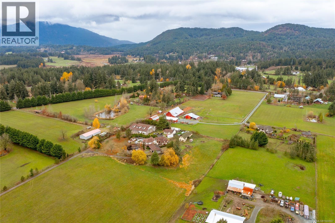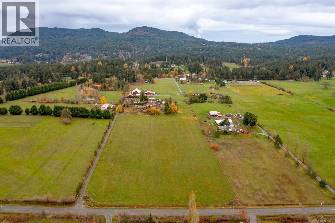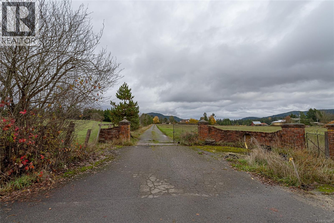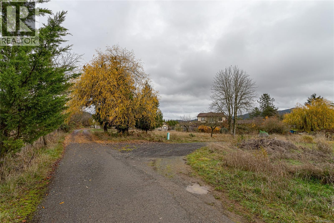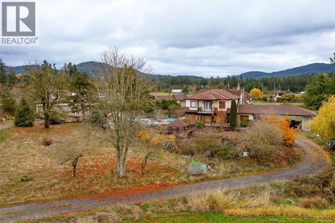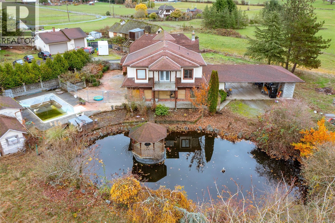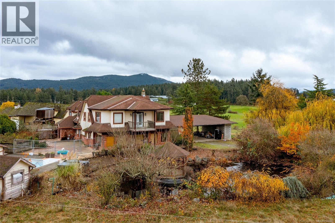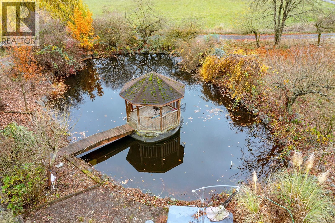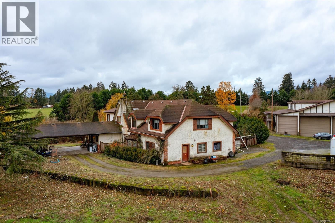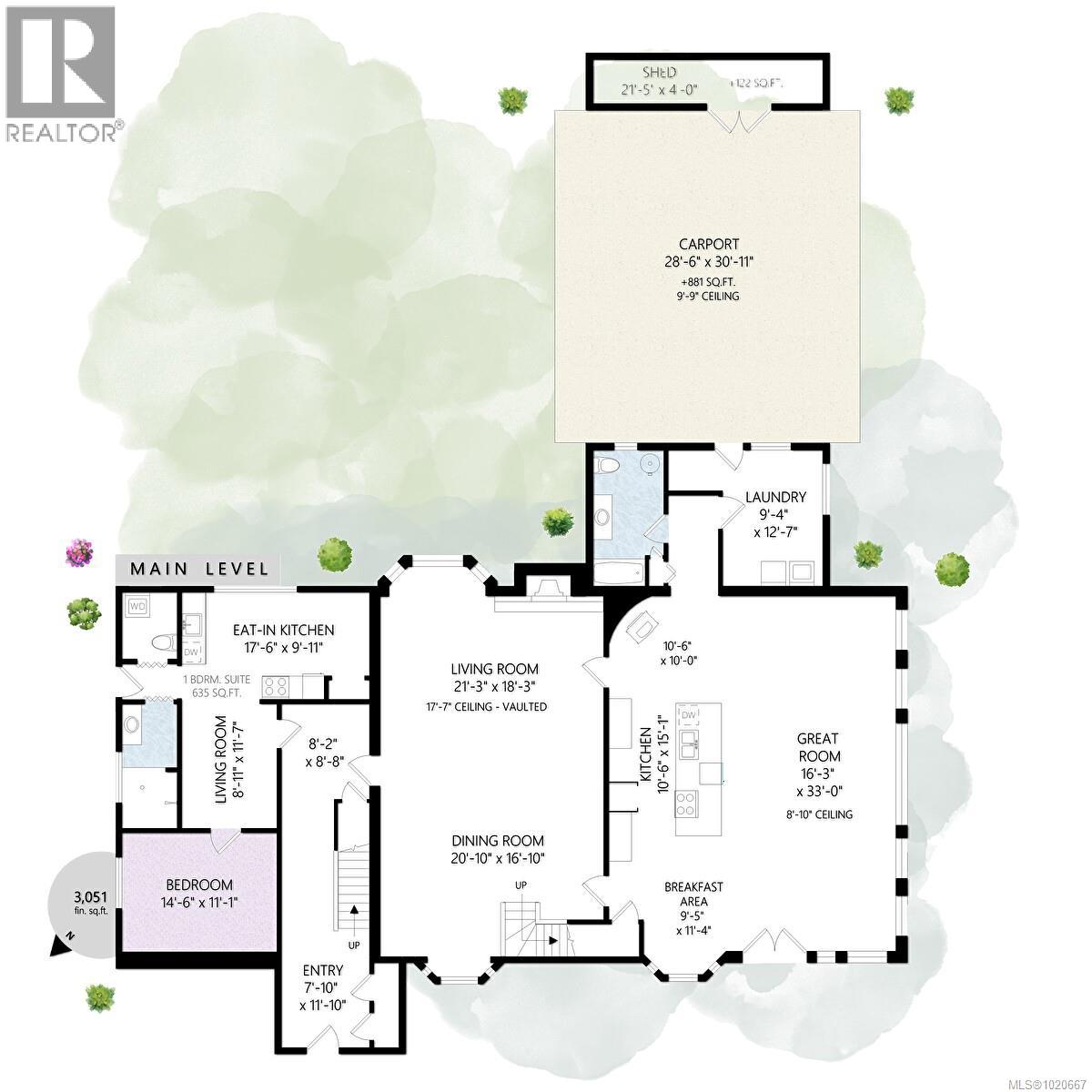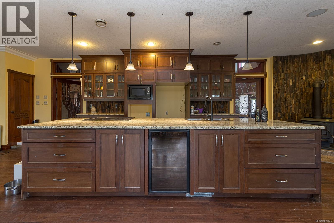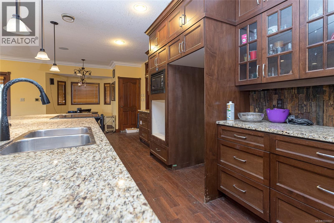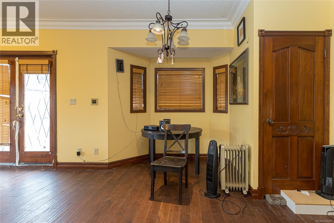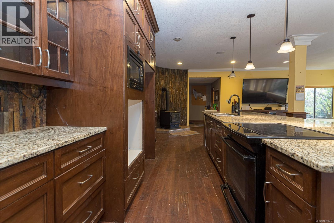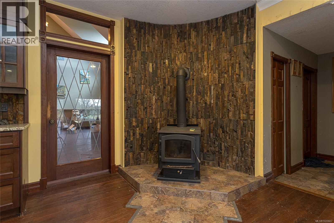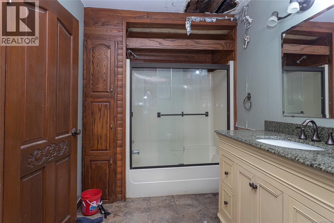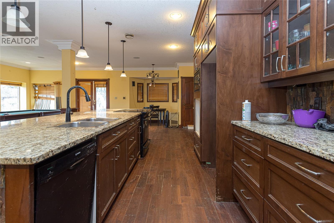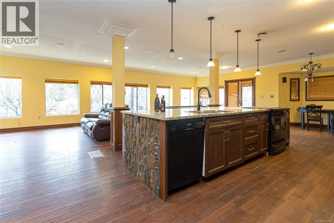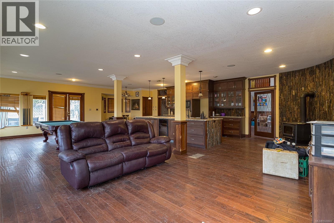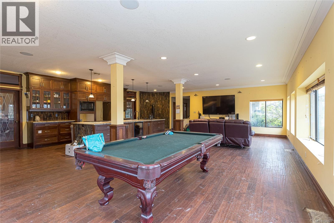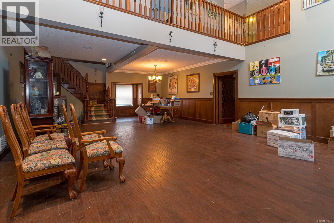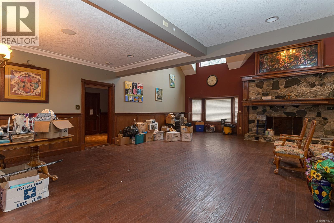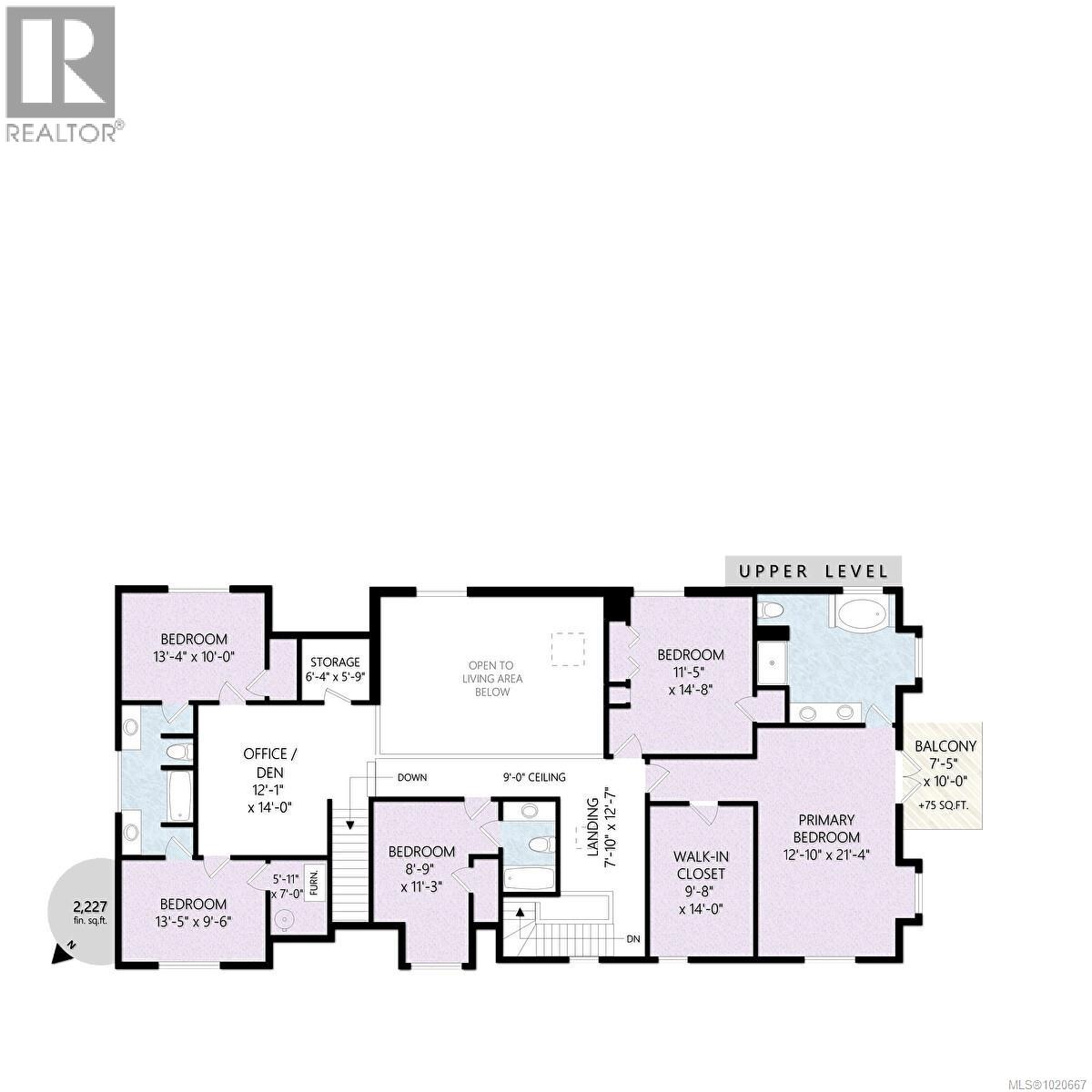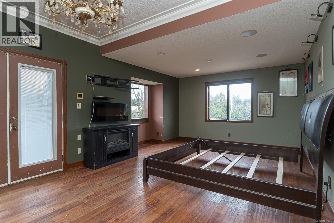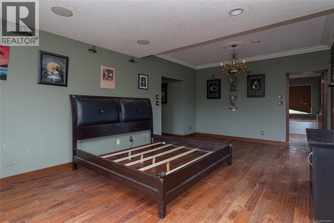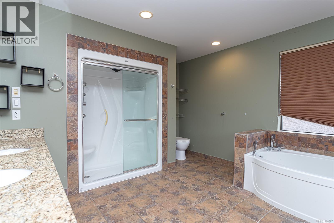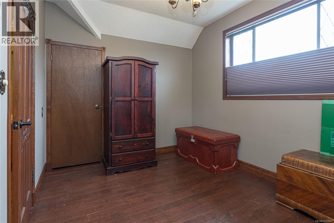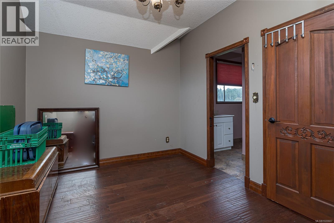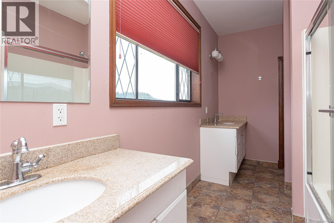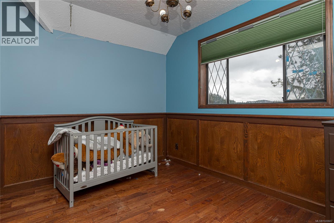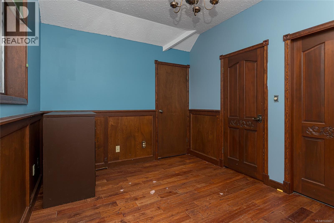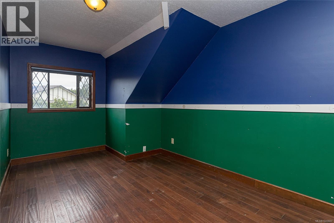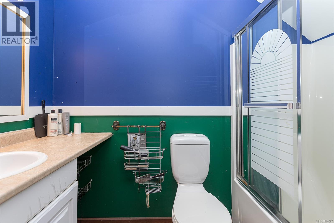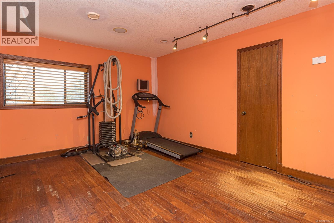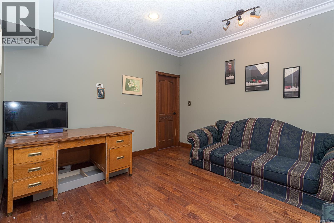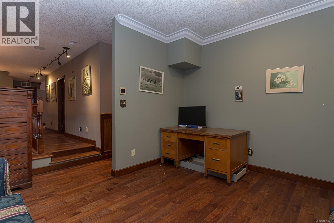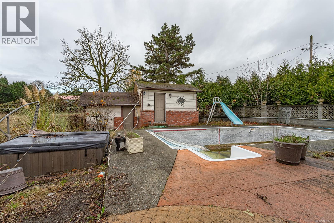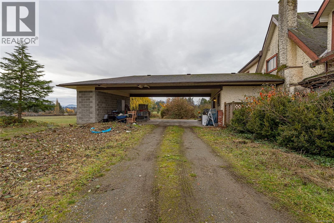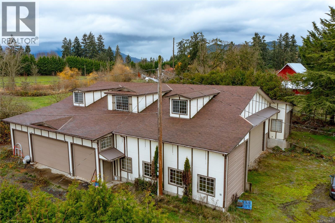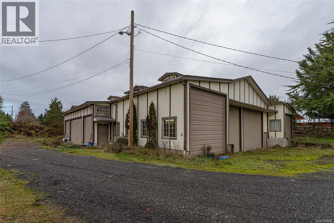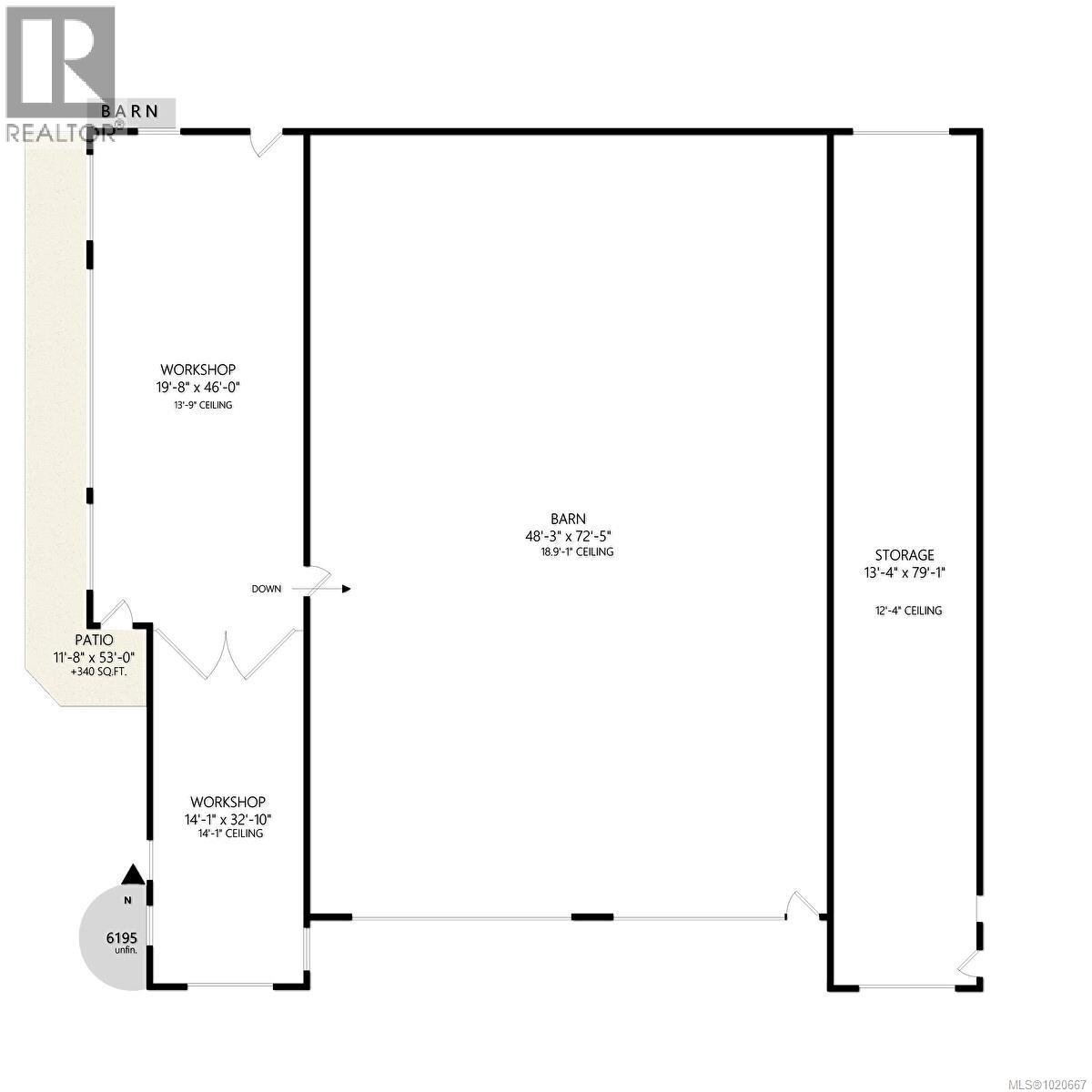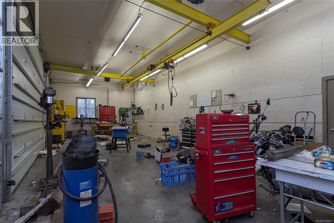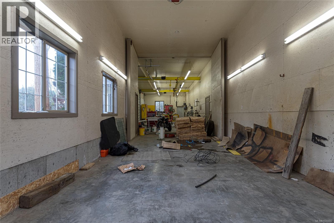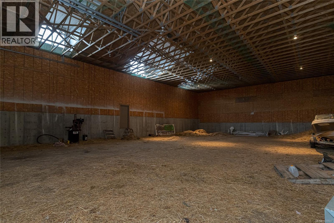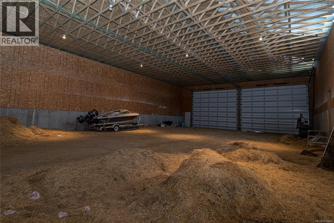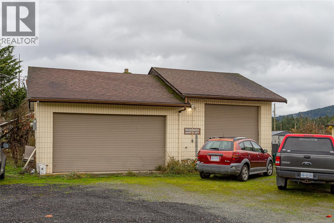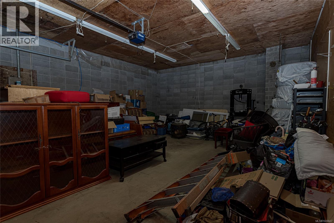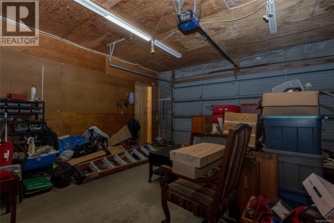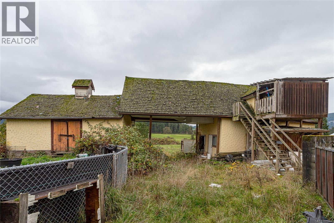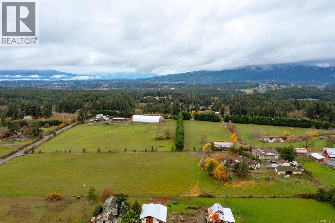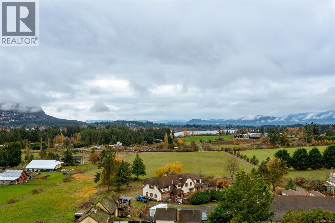6 Bedroom
5 Bathroom
5,278 ft2
Contemporary
Fireplace
Air Conditioned
Heat Pump
Acreage
$1,950,000
Discover an exceptional opportunity on highly desirable Stamps Road: a fenced, level 9.52-acre estate just minutes from town, offering sweeping views toward Quamichan Lake and the Cowichan Valley. At the heart of the property sits a 5,278 sq.ft. custom-built, 6-bedroom residence with expansive living spaces awaiting restoration. The main level includes a self-contained 1-bedroom in-law suite, ideal for extended family or guest accommodation. The property also features a substantial 6,195 sq.ft. barn/shop equipped with overhead crane and 13-foot ceilings in the shop area as well as nearly 19 feet of clearance in the barn that was designed for hay storage - well suited for agricultural, commercial, or hobby uses. Additional improvements include: a versatile 1,325 sq.ft. garage/studio complete with a kitchenette and loft and an older carriage house. The estate’s outdoor amenities include a pool, a pool house, and a charming gazebo accessed by a bridge crossing an eco-pond stocked with Koi. While the residence, pool, and surrounding outdoor features require extensive renovation, this is reflected in the offering price. With its scale, location, and infrastructure, this trophy-style property presents a rare chance to restore and reimagine a premier Cowichan Valley estate to its full potential. (id:46156)
Property Details
|
MLS® Number
|
1020667 |
|
Property Type
|
Single Family |
|
Neigbourhood
|
East Duncan |
|
Features
|
Acreage, Central Location |
|
Parking Space Total
|
10 |
|
Structure
|
Barn, Workshop |
|
View Type
|
Mountain View, Valley View |
Building
|
Bathroom Total
|
5 |
|
Bedrooms Total
|
6 |
|
Appliances
|
Dishwasher, Dryer, Oven - Electric, Washer |
|
Architectural Style
|
Contemporary |
|
Constructed Date
|
1965 |
|
Cooling Type
|
Air Conditioned |
|
Fireplace Present
|
Yes |
|
Fireplace Total
|
1 |
|
Heating Fuel
|
Wood |
|
Heating Type
|
Heat Pump |
|
Size Interior
|
5,278 Ft2 |
|
Total Finished Area
|
5278 Sqft |
|
Type
|
House |
Land
|
Access Type
|
Road Access |
|
Acreage
|
Yes |
|
Size Irregular
|
9.54 |
|
Size Total
|
9.54 Ac |
|
Size Total Text
|
9.54 Ac |
|
Zoning Description
|
A2 |
|
Zoning Type
|
Rural Residential |
Rooms
| Level |
Type |
Length |
Width |
Dimensions |
|
Second Level |
Bedroom |
|
|
13'4 x 10'0 |
|
Second Level |
Bathroom |
|
|
5-Piece |
|
Second Level |
Bedroom |
|
|
13'5 x 9'6 |
|
Second Level |
Storage |
|
|
6'4 x 5'9 |
|
Second Level |
Den |
|
|
12'1 x 14'0 |
|
Second Level |
Ensuite |
|
|
4-Piece |
|
Second Level |
Bedroom |
|
|
11'3 x 8'9 |
|
Second Level |
Loft |
|
|
7'10 x 12'7 |
|
Second Level |
Bedroom |
|
|
11'5 x 14'8 |
|
Second Level |
Ensuite |
|
|
5-Piece |
|
Second Level |
Primary Bedroom |
|
|
12'10 x 21'4 |
|
Main Level |
Bathroom |
|
|
3-Piece |
|
Main Level |
Bedroom |
|
|
14'6 x 11'1 |
|
Main Level |
Living Room |
|
|
8'11 x 11'7 |
|
Main Level |
Kitchen |
|
|
17'6 x 9'11 |
|
Main Level |
Bathroom |
|
|
4-Piece |
|
Main Level |
Laundry Room |
|
|
9'4 x 12'7 |
|
Main Level |
Family Room |
|
|
33'0 x 16'3 |
|
Main Level |
Eating Area |
|
|
10'6 x 10'0 |
|
Main Level |
Dining Nook |
|
|
9'5 x 11'4 |
|
Main Level |
Kitchen |
|
|
10'6 x 15'1 |
|
Main Level |
Dining Room |
|
|
20'10 x 16'10 |
|
Main Level |
Living Room |
|
|
21'3 x 18'3 |
|
Main Level |
Entrance |
|
|
7'10 x 11'10 |
https://www.realtor.ca/real-estate/29118918/1909-stamps-rd-duncan-east-duncan


