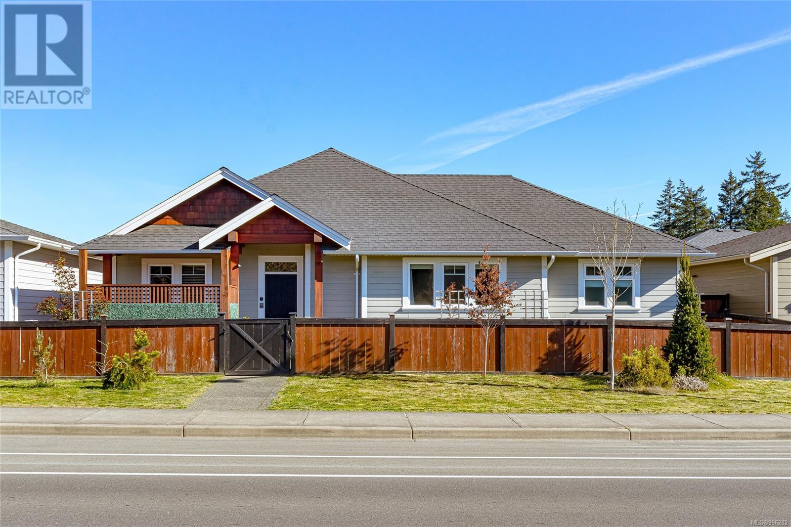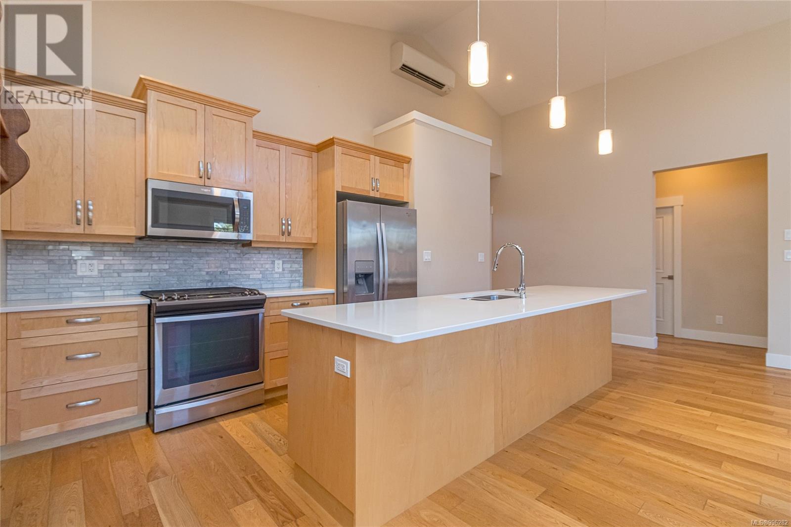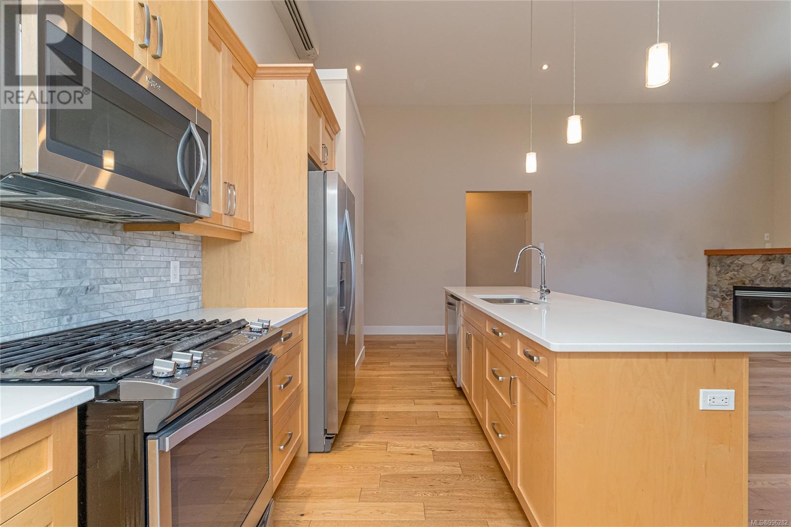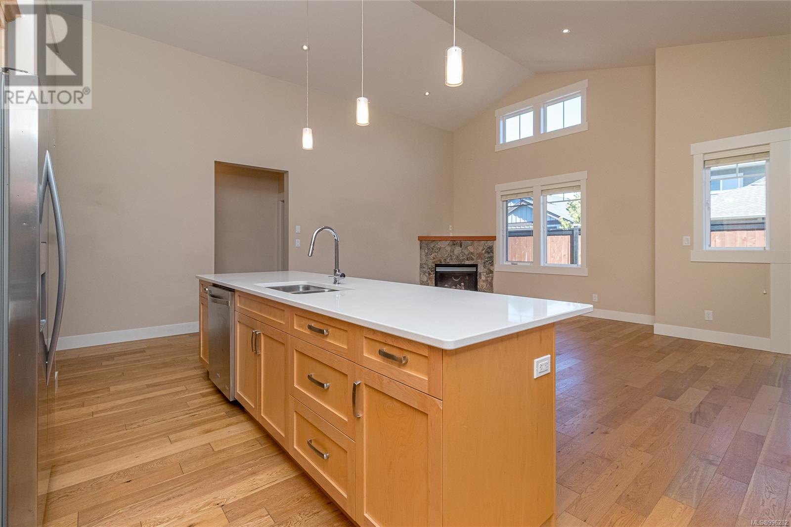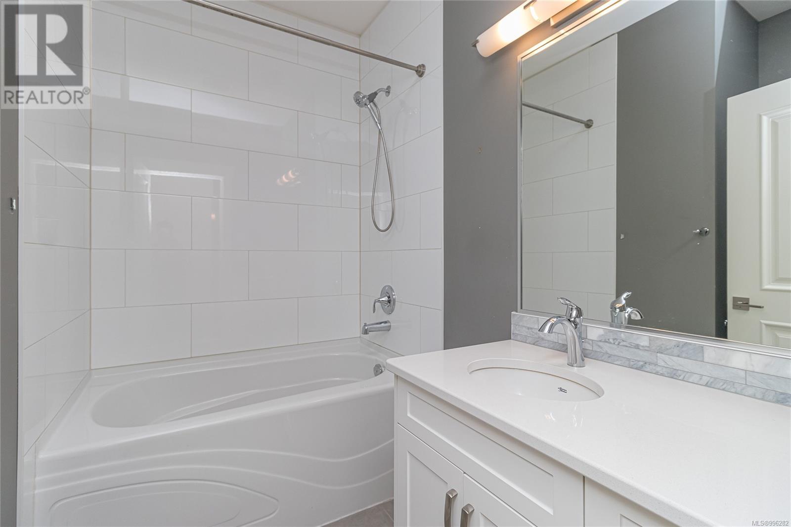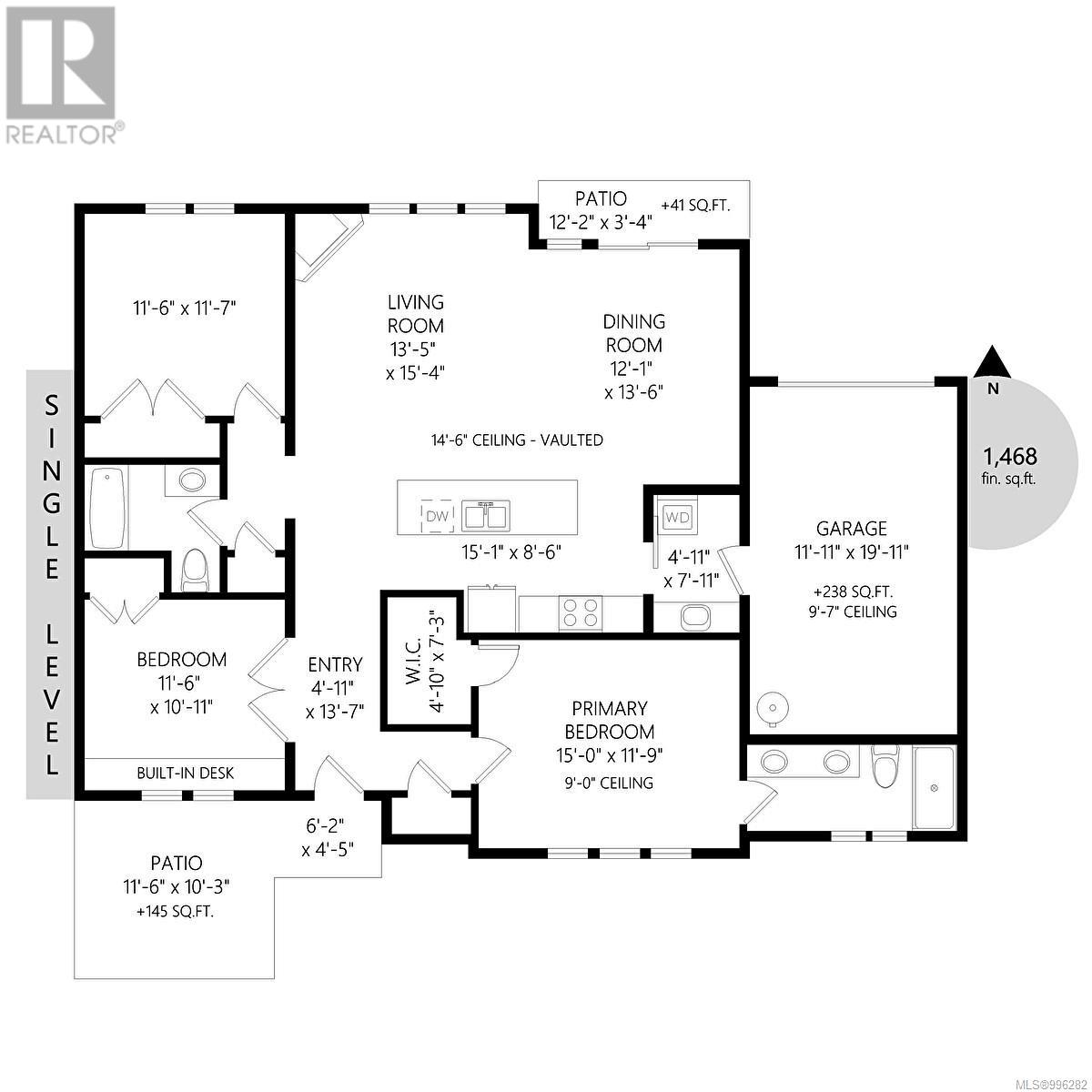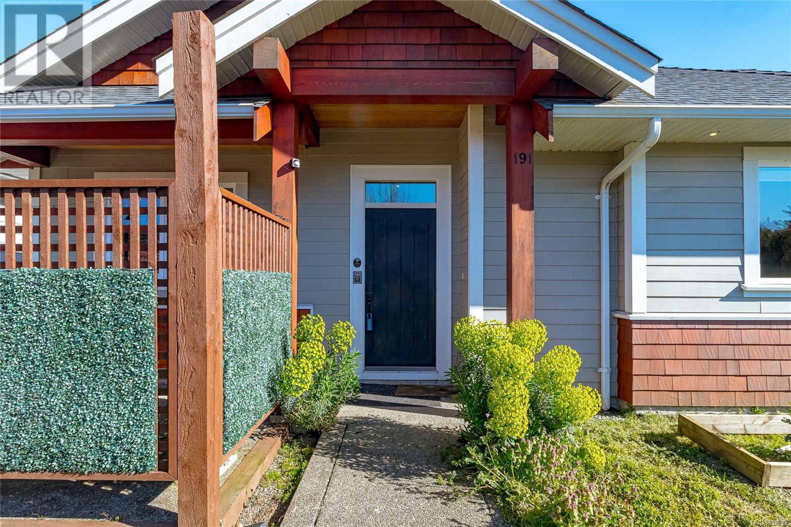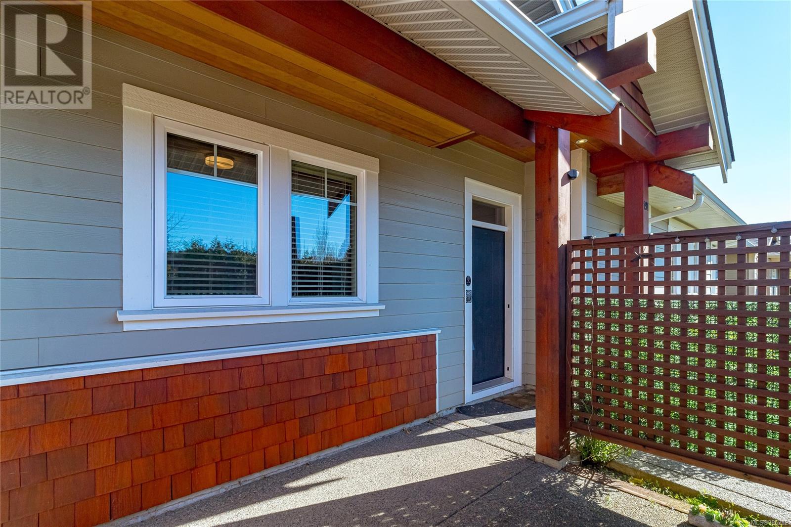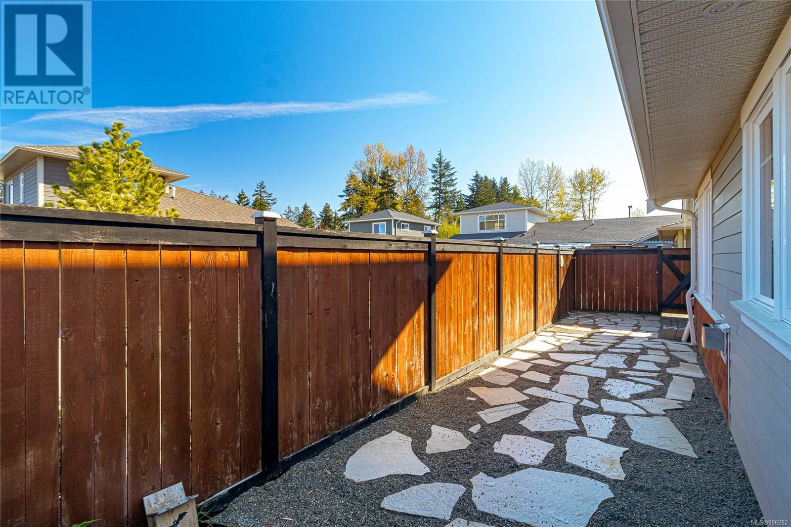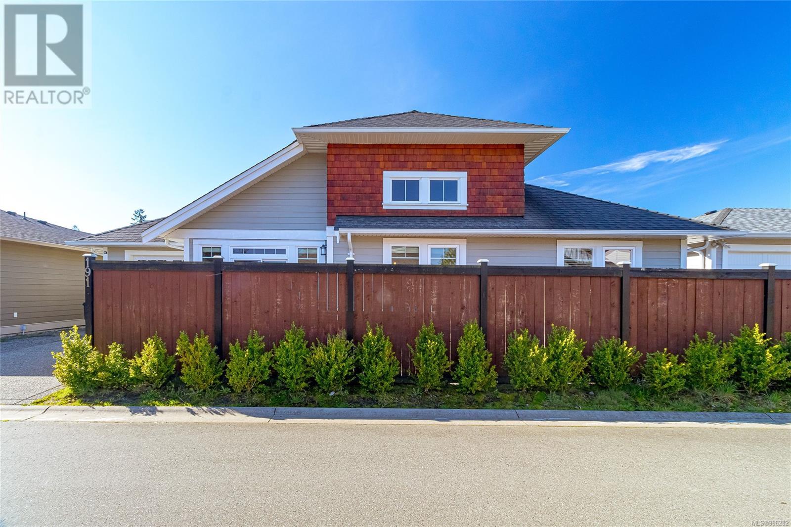3 Bedroom
2 Bathroom
1,706 ft2
Fireplace
Air Conditioned
Baseboard Heaters, Heat Pump
$779,000
Centrally located in Parksville. This 1468 square foot 3-bedroom 2 bathroom rancher has hardwood flooring throughout including the bedrooms for easy cleaning and accessibility. Quartz countertops and stainless appliances in the kitchen. Vaulted ceilings and a cozy gas fireplace add to the bright and open floor plan. The master bedroom has a deluxe ensuite and walk in closet. The compact backyard is ideal for those who are downsizing, or just too busy! Close to shopping, restaurants, and the beach. (id:46156)
Property Details
|
MLS® Number
|
996282 |
|
Property Type
|
Single Family |
|
Neigbourhood
|
Parksville |
|
Features
|
Central Location, Other, Marine Oriented |
|
Parking Space Total
|
2 |
Building
|
Bathroom Total
|
2 |
|
Bedrooms Total
|
3 |
|
Appliances
|
Refrigerator, Stove, Washer, Dryer |
|
Constructed Date
|
2015 |
|
Cooling Type
|
Air Conditioned |
|
Fireplace Present
|
Yes |
|
Fireplace Total
|
1 |
|
Heating Fuel
|
Electric |
|
Heating Type
|
Baseboard Heaters, Heat Pump |
|
Size Interior
|
1,706 Ft2 |
|
Total Finished Area
|
1468 Sqft |
|
Type
|
House |
Parking
Land
|
Acreage
|
No |
|
Size Irregular
|
3703 |
|
Size Total
|
3703 Sqft |
|
Size Total Text
|
3703 Sqft |
|
Zoning Type
|
Residential |
Rooms
| Level |
Type |
Length |
Width |
Dimensions |
|
Main Level |
Ensuite |
|
|
5-Piece |
|
Main Level |
Bathroom |
|
|
4-Piece |
|
Main Level |
Bedroom |
|
|
11'6 x 11'7 |
|
Main Level |
Bedroom |
|
|
11'6 x 10'11 |
|
Main Level |
Primary Bedroom |
15 ft |
|
15 ft x Measurements not available |
|
Main Level |
Living Room |
|
|
13'5 x 15'4 |
|
Main Level |
Dining Room |
|
|
12'1 x 13'6 |
|
Main Level |
Kitchen |
|
|
15'1 x 8'6 |
|
Main Level |
Entrance |
|
|
4'11 x 13'7 |
https://www.realtor.ca/real-estate/28208807/191-despard-ave-e-parksville-parksville


