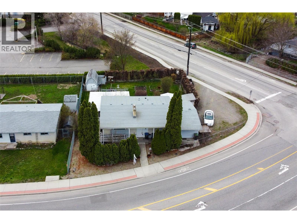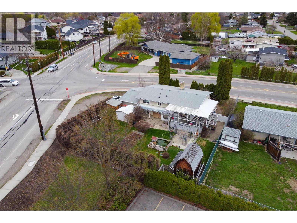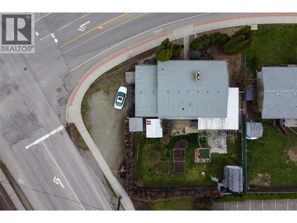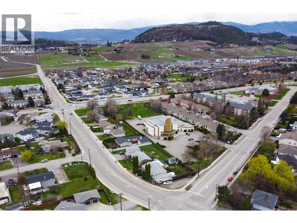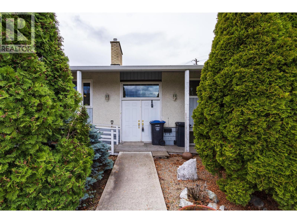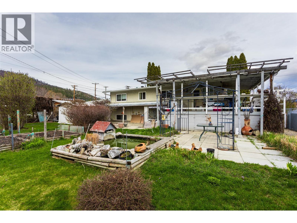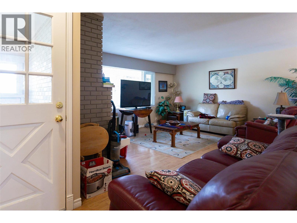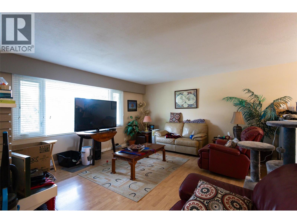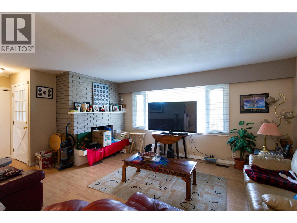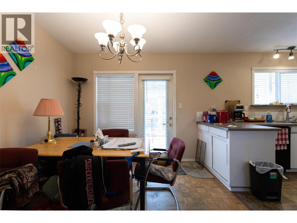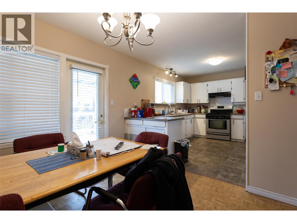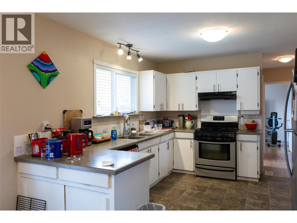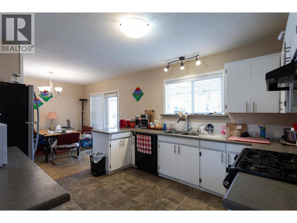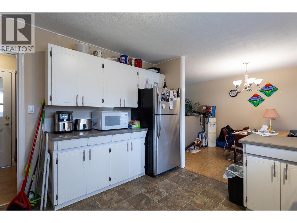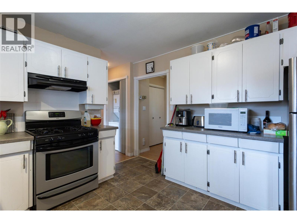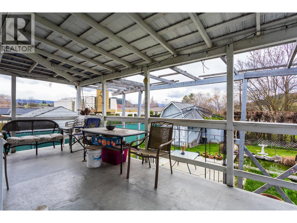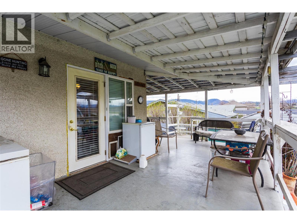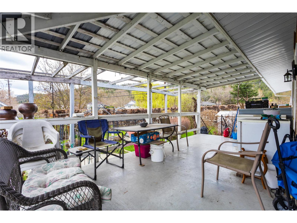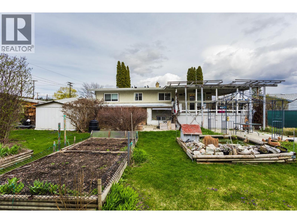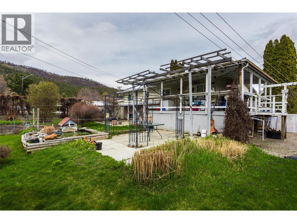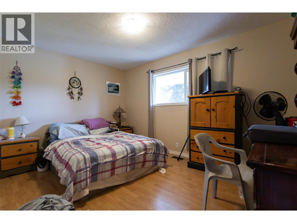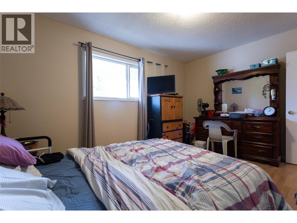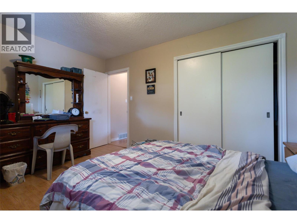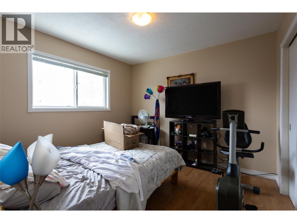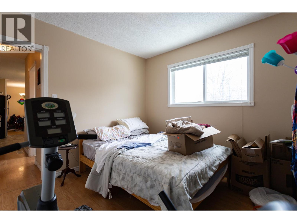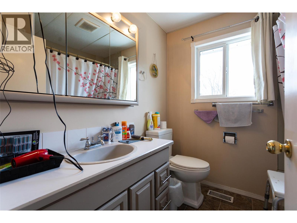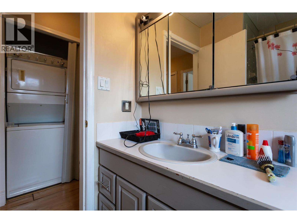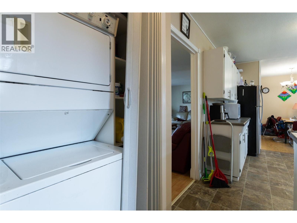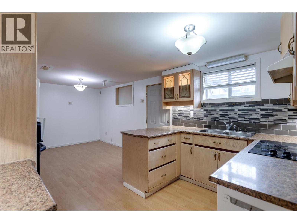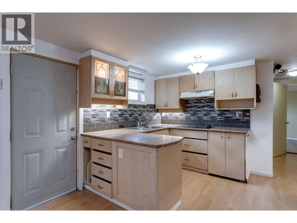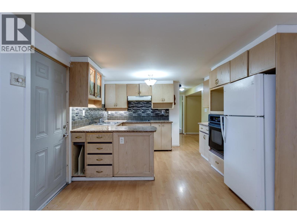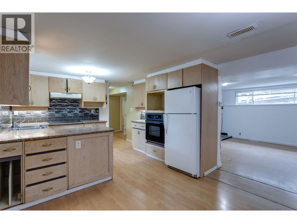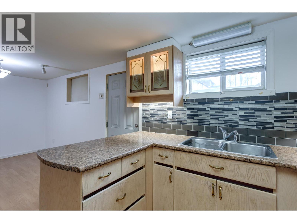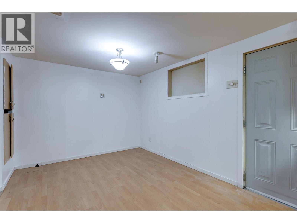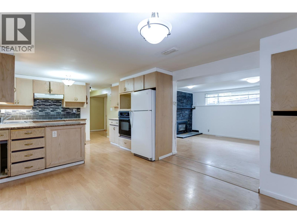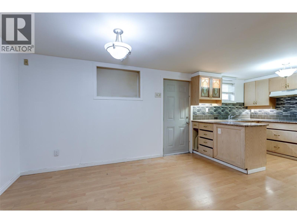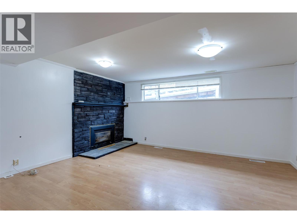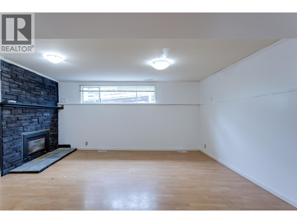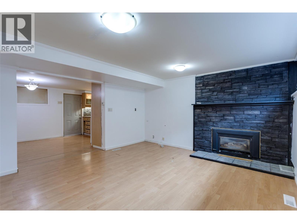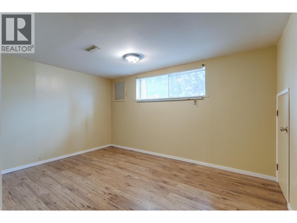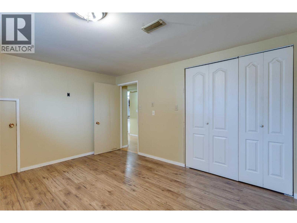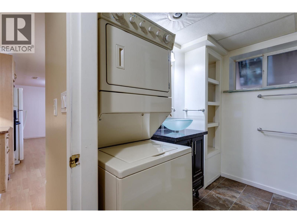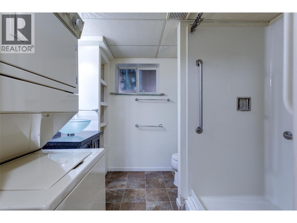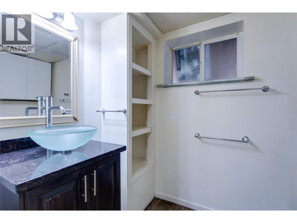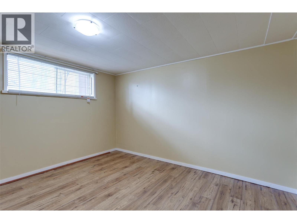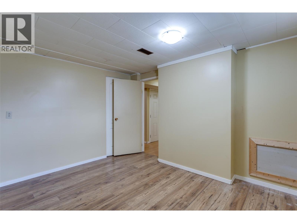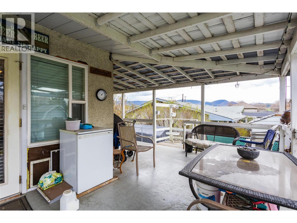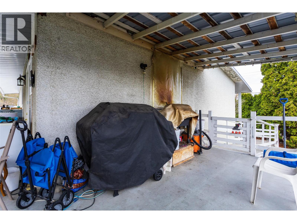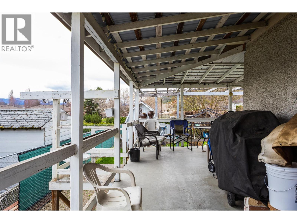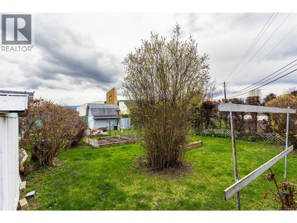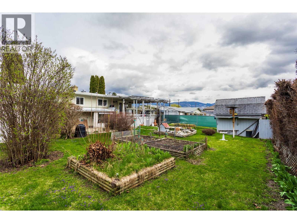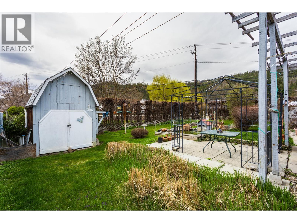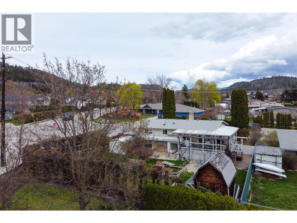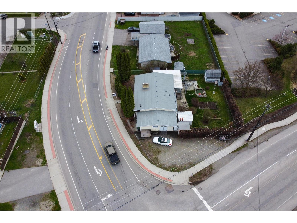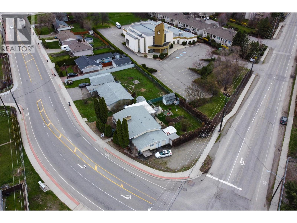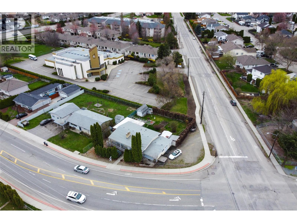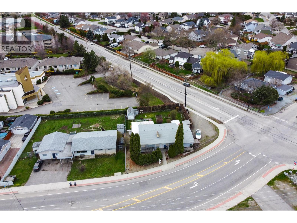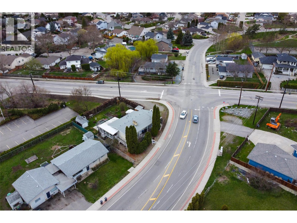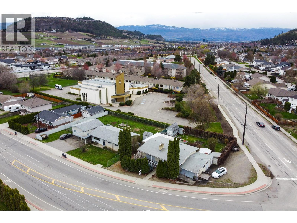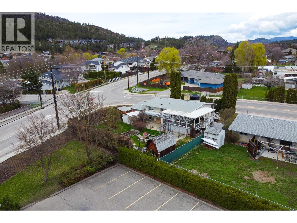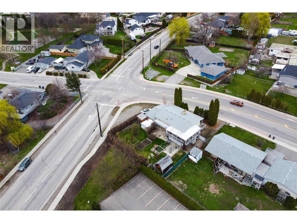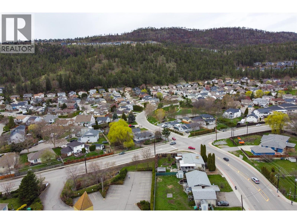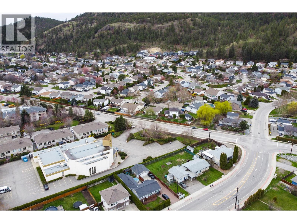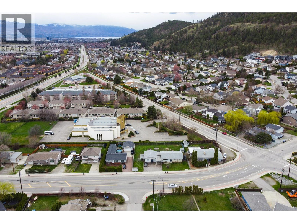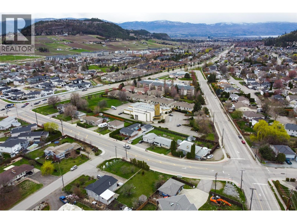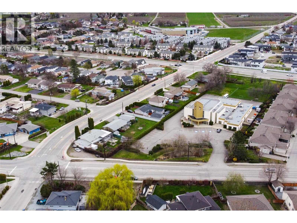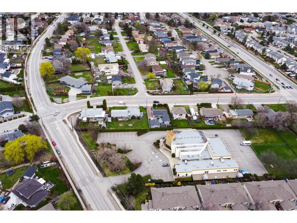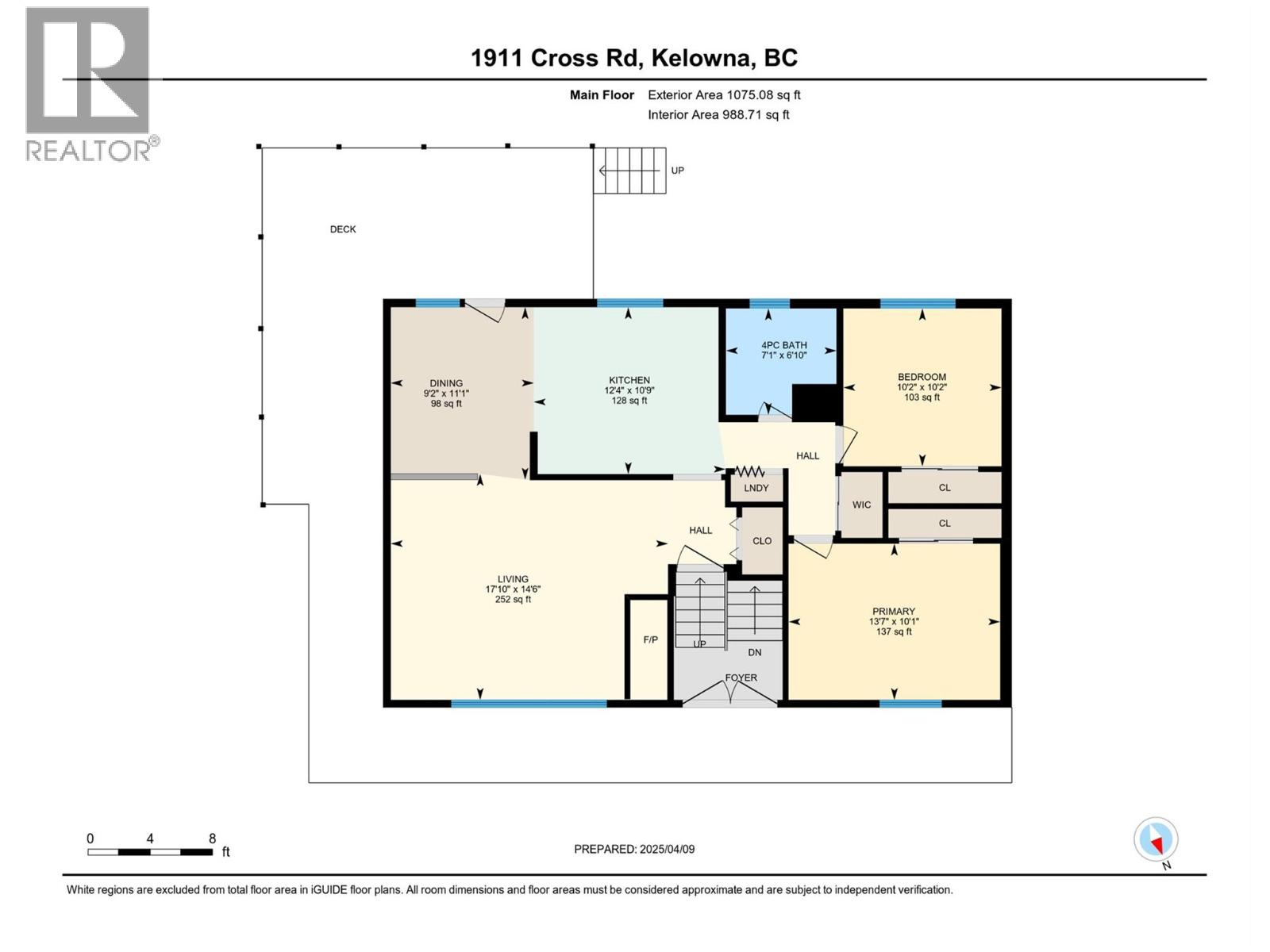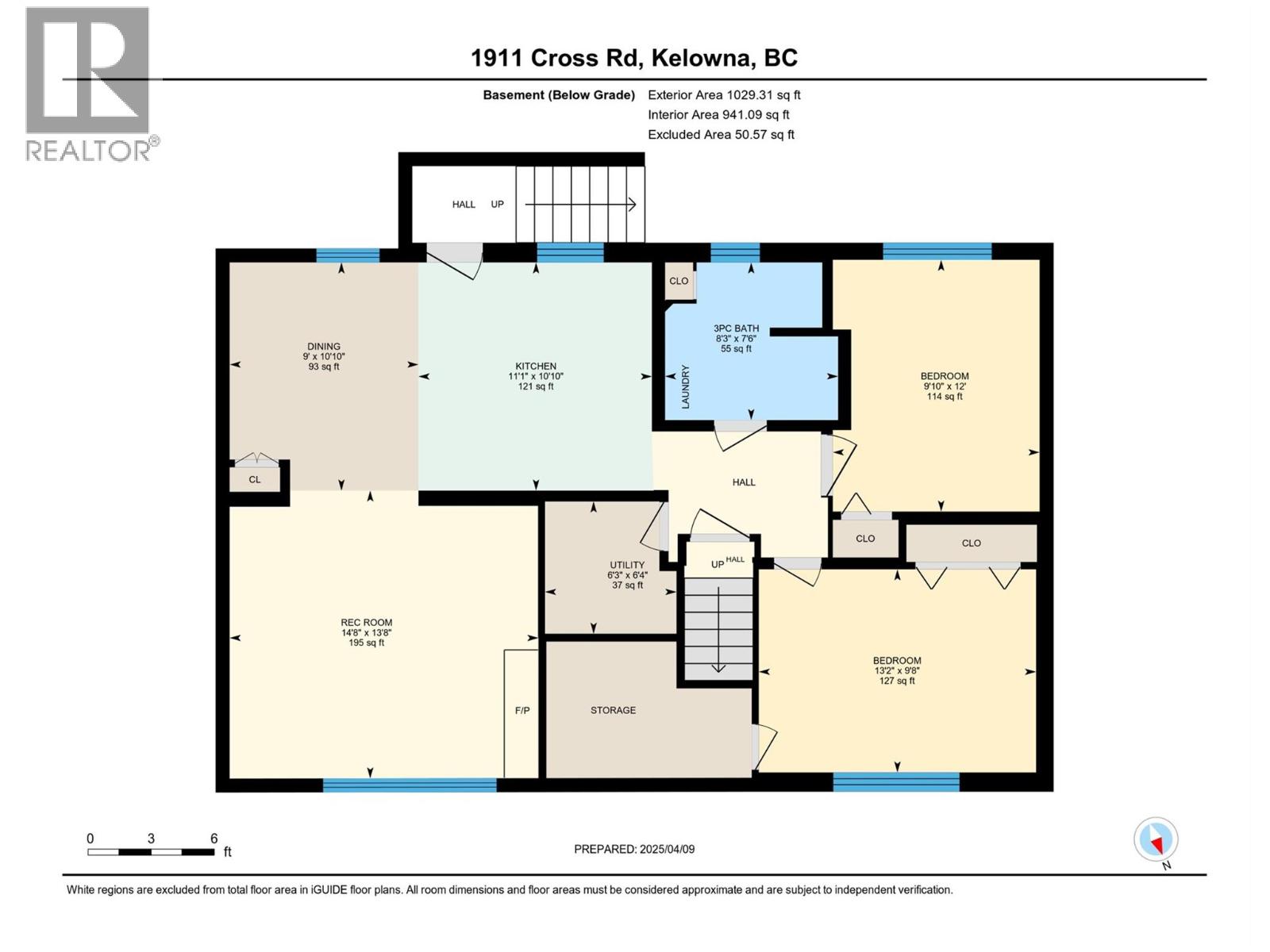4 Bedroom
2 Bathroom
2,421 ft2
Fireplace
Central Air Conditioning
Forced Air
$675,000
This versatile property features a 2 bedroom, 1 bath unit upstairs and a 2 bedroom, 1 bath suite downstairs - perfect for multi-generational living or rental income. Zoned for multi-family use and future development, this home sits on a spacious corner lot with a garden, pond, landscaping and storage sheds, ideal for relaxing or entertaining. An attached shop offers plenty of room for storage, hobbies, or a workspace. Close to schools, shopping and transit! (id:46156)
Property Details
|
MLS® Number
|
10364376 |
|
Property Type
|
Single Family |
|
Neigbourhood
|
North Glenmore |
|
Amenities Near By
|
Public Transit, Airport, Park, Recreation, Schools |
|
Community Features
|
Family Oriented |
|
Features
|
Balcony |
|
View Type
|
Mountain View |
Building
|
Bathroom Total
|
2 |
|
Bedrooms Total
|
4 |
|
Appliances
|
Range, Refrigerator, Cooktop, Dishwasher, Microwave, Oven, Hood Fan, Washer/dryer Stack-up |
|
Constructed Date
|
1969 |
|
Construction Style Attachment
|
Detached |
|
Cooling Type
|
Central Air Conditioning |
|
Exterior Finish
|
Stucco, Wood Siding |
|
Fireplace Fuel
|
Gas |
|
Fireplace Present
|
Yes |
|
Fireplace Total
|
1 |
|
Fireplace Type
|
Unknown |
|
Flooring Type
|
Linoleum, Tile |
|
Heating Type
|
Forced Air |
|
Roof Material
|
Other |
|
Roof Style
|
Unknown |
|
Stories Total
|
2 |
|
Size Interior
|
2,421 Ft2 |
|
Type
|
House |
|
Utility Water
|
Irrigation District |
Parking
Land
|
Access Type
|
Easy Access |
|
Acreage
|
No |
|
Land Amenities
|
Public Transit, Airport, Park, Recreation, Schools |
|
Sewer
|
Municipal Sewage System |
|
Size Irregular
|
0.2 |
|
Size Total
|
0.2 Ac|under 1 Acre |
|
Size Total Text
|
0.2 Ac|under 1 Acre |
Rooms
| Level |
Type |
Length |
Width |
Dimensions |
|
Basement |
Utility Room |
|
|
13'1'' x 9'8'' |
|
Basement |
Living Room |
|
|
12'10'' x 14'7'' |
|
Basement |
Kitchen |
|
|
10'11'' x 11'9'' |
|
Basement |
Dining Room |
|
|
11'7'' x 9'1'' |
|
Basement |
Bedroom |
|
|
11'10'' x 9'11'' |
|
Basement |
Bedroom |
|
|
9'8'' x 13'2'' |
|
Basement |
4pc Bathroom |
|
|
7'8'' x 8'5'' |
|
Main Level |
Workshop |
|
|
1'1'' x 1'1'' |
|
Main Level |
Storage |
|
|
25'3'' x 13'3'' |
|
Main Level |
Living Room |
|
|
14' x 17'10'' |
|
Main Level |
Kitchen |
|
|
10'8'' x 12'6'' |
|
Main Level |
Dining Room |
|
|
11'2'' x 9'1'' |
|
Main Level |
Primary Bedroom |
|
|
10'1'' x 13'6'' |
|
Main Level |
Bedroom |
|
|
10'1'' x 10'1'' |
|
Main Level |
4pc Bathroom |
|
|
6'11'' x 7'1'' |
https://www.realtor.ca/real-estate/28934254/1911-cross-road-kelowna-north-glenmore


