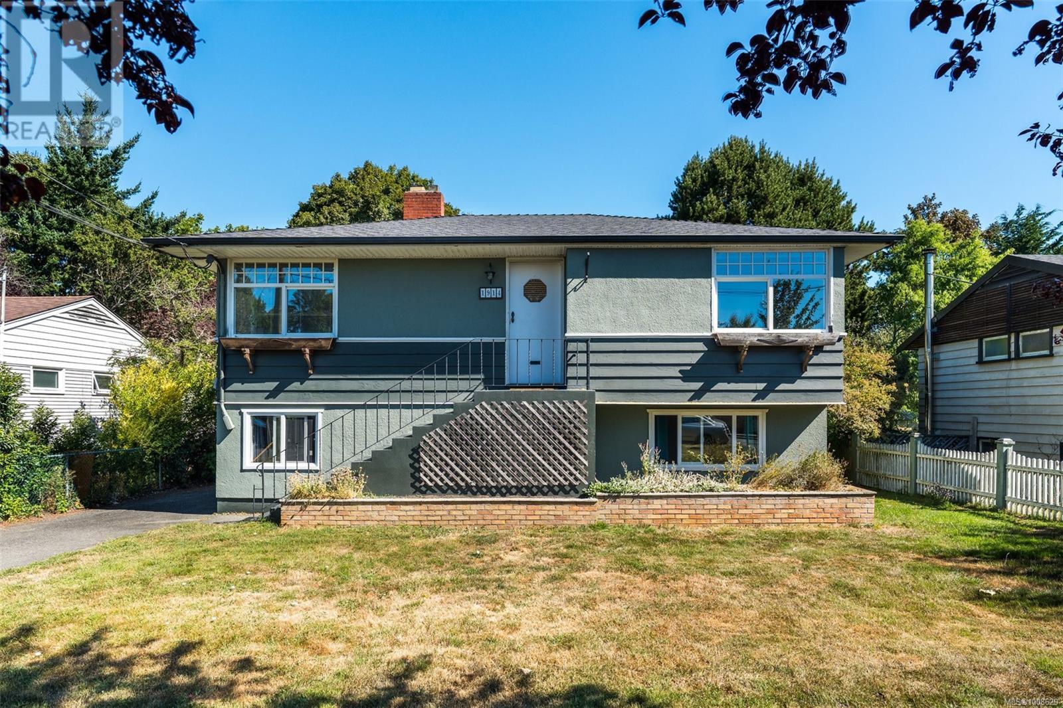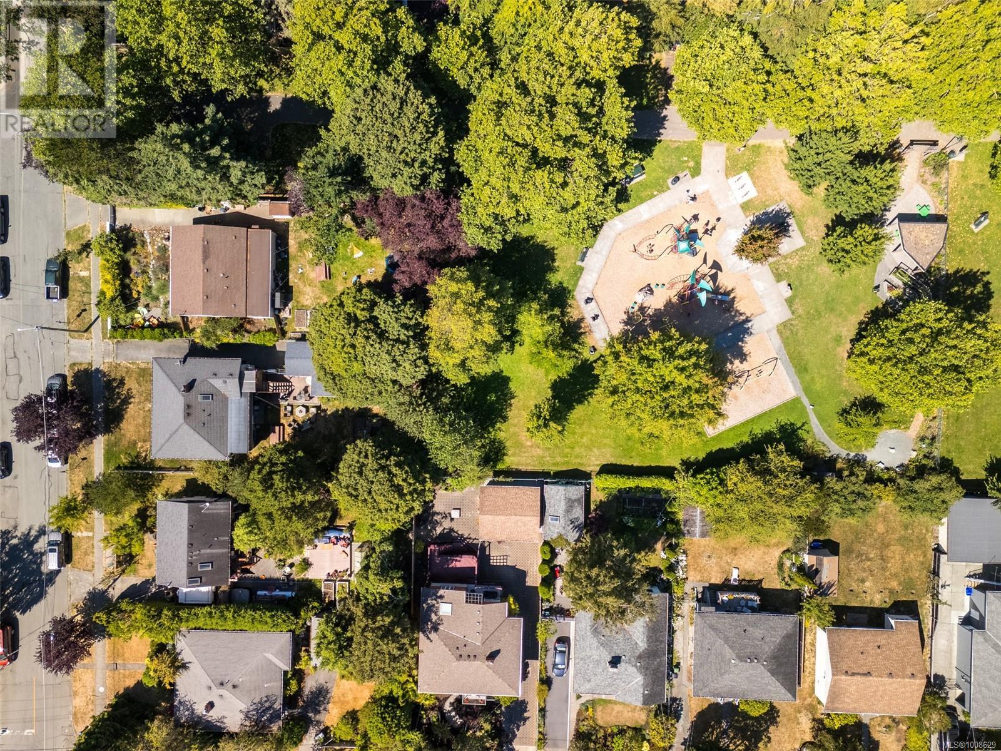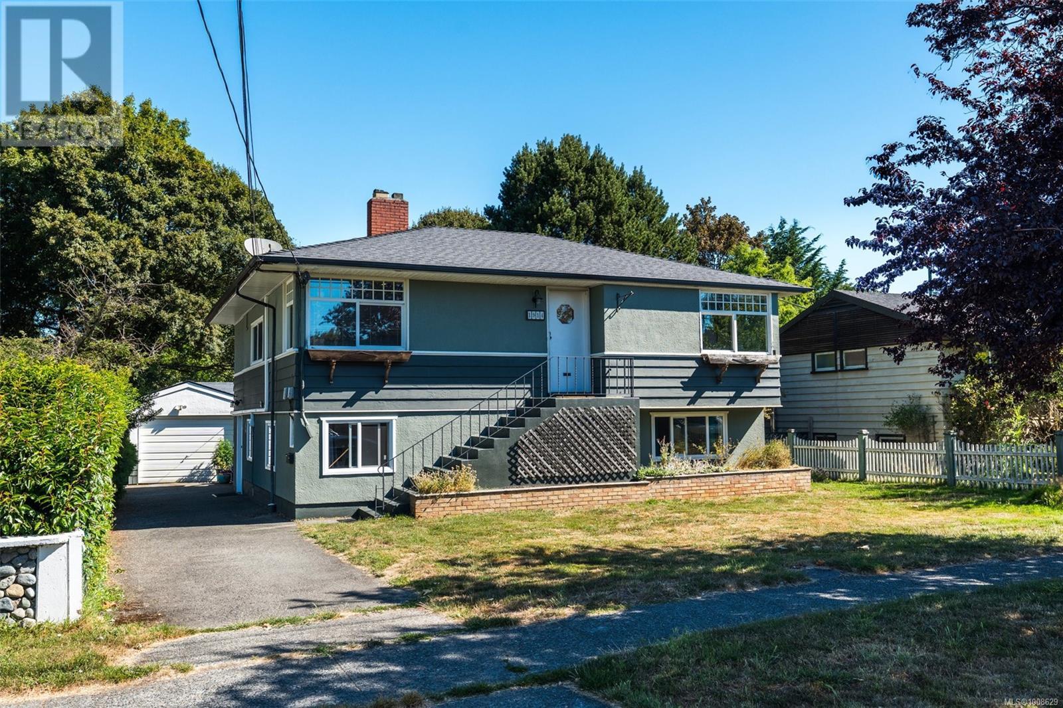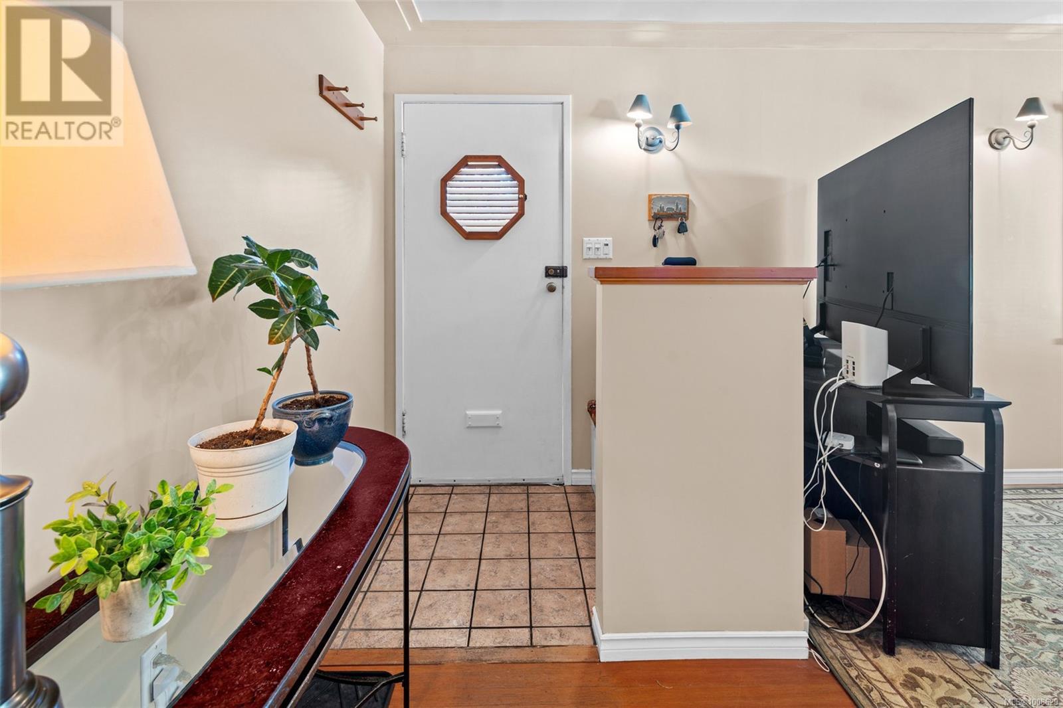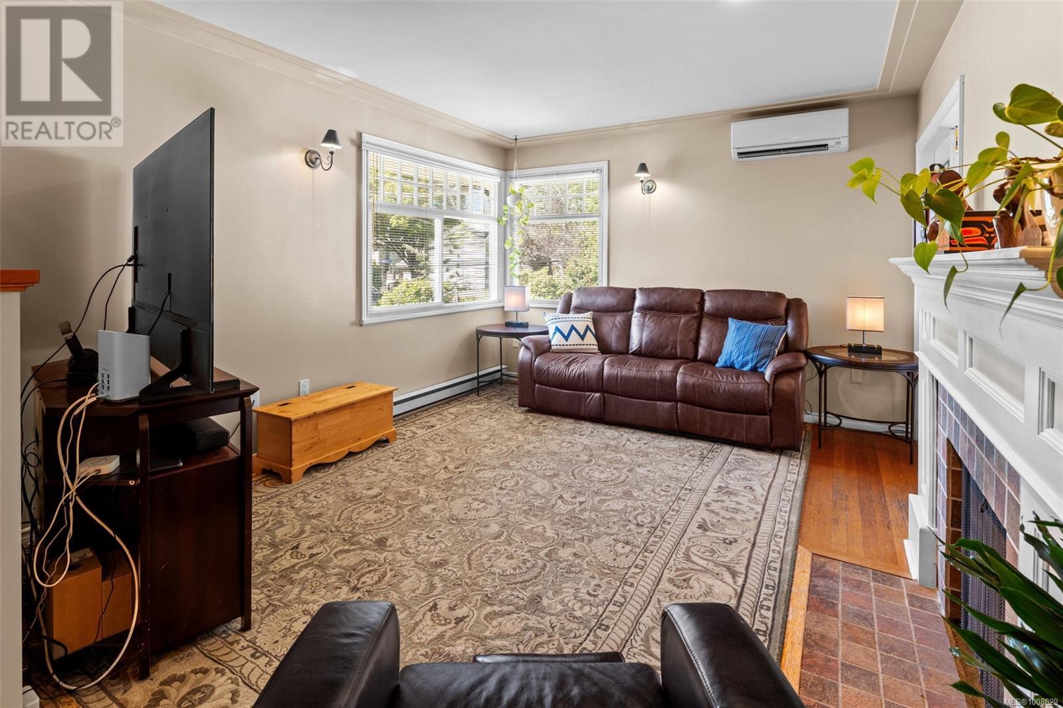4 Bedroom
2 Bathroom
2,478 ft2
Character
Fireplace
Fully Air Conditioned
Baseboard Heaters, Heat Pump
$1,239,000
Location, Character & Mortgage Helper! Tucked away on the Oak Bay/Victoria border, this charming 1948-built home offers 4 bedrooms, 2 bathrooms & 1,950+sq.ft of classic charm with modern updates. Upstairs, find 2 nicely sized bedrooms; updated 4-piece bath; large eat-in kitchen with wood cabinets, wainscotting, & skylight; French doors to classic living room with beautiful wood floors & fireplace; & sunfilled family room. Downstairs, a spacious, full-height walkout lower-level offers a 2-bedroom, 1 bath in-law suite with its own laundry - ideal for extended family or added income! Enjoy outdoor living on a private, South-facing 0.14-acre, fully-fenced lot backing onto tranquil Redfern Park, complete with gardens & a detached garage/workshop for storage or hobbies. All this just minutes to shopping, Oak Bay Rec. Centre, Royal Jubilee Hospital, schools, & transit. A rare opportunity in a sought-after location! This is comfort, convenience, & versatility all in one! (id:46156)
Property Details
|
MLS® Number
|
1008629 |
|
Property Type
|
Single Family |
|
Neigbourhood
|
Jubilee |
|
Features
|
Central Location, Park Setting, Private Setting, Southern Exposure, Other |
|
Parking Space Total
|
2 |
|
Plan
|
Vip7965 |
|
Structure
|
Shed, Workshop |
Building
|
Bathroom Total
|
2 |
|
Bedrooms Total
|
4 |
|
Architectural Style
|
Character |
|
Constructed Date
|
1948 |
|
Cooling Type
|
Fully Air Conditioned |
|
Fireplace Present
|
Yes |
|
Fireplace Total
|
1 |
|
Heating Fuel
|
Electric, Wood |
|
Heating Type
|
Baseboard Heaters, Heat Pump |
|
Size Interior
|
2,478 Ft2 |
|
Total Finished Area
|
1965 Sqft |
|
Type
|
House |
Land
|
Access Type
|
Road Access |
|
Acreage
|
No |
|
Size Irregular
|
6292 |
|
Size Total
|
6292 Sqft |
|
Size Total Text
|
6292 Sqft |
|
Zoning Description
|
R1-b |
|
Zoning Type
|
Residential |
Rooms
| Level |
Type |
Length |
Width |
Dimensions |
|
Lower Level |
Workshop |
|
|
22' x 18' |
|
Lower Level |
Storage |
|
|
6' x 23' |
|
Lower Level |
Laundry Room |
|
|
6' x 8' |
|
Main Level |
Laundry Room |
|
|
6' x 9' |
|
Main Level |
Family Room |
|
|
8' x 23' |
|
Main Level |
Living Room |
|
|
11' x 19' |
|
Main Level |
Dining Room |
|
|
11' x 8' |
|
Main Level |
Kitchen |
|
|
11' x 10' |
|
Main Level |
Primary Bedroom |
|
|
11' x 13' |
|
Main Level |
Bathroom |
|
|
4-Piece |
|
Main Level |
Bedroom |
|
|
11' x 8' |
|
Additional Accommodation |
Bedroom |
|
|
10' x 11' |
|
Additional Accommodation |
Bedroom |
|
|
11' x 11' |
|
Additional Accommodation |
Living Room |
|
|
11' x 17' |
|
Additional Accommodation |
Bathroom |
|
|
X |
|
Additional Accommodation |
Kitchen |
|
|
11' x 8' |
https://www.realtor.ca/real-estate/28666678/1914-leighton-rd-victoria-jubilee


