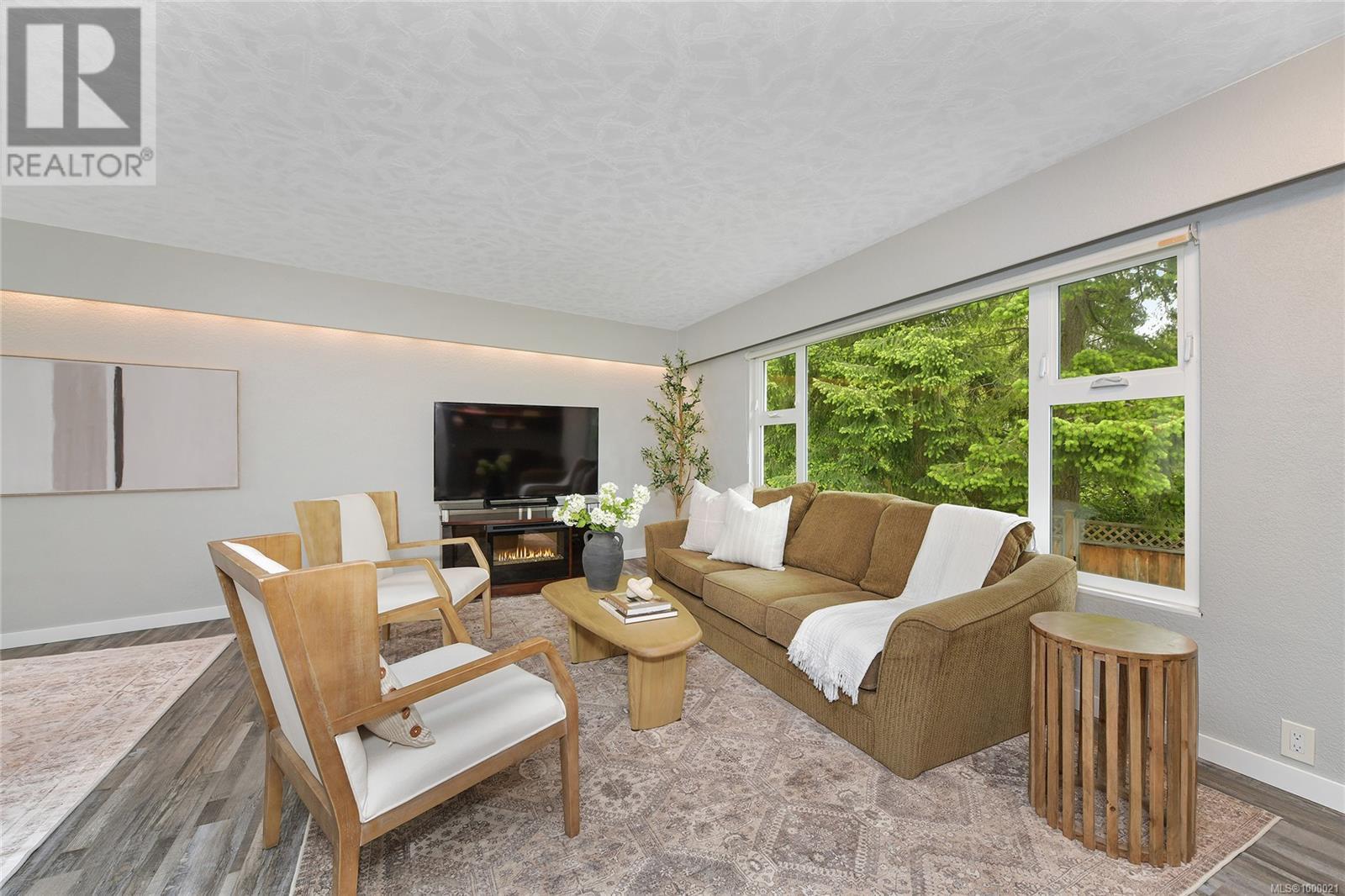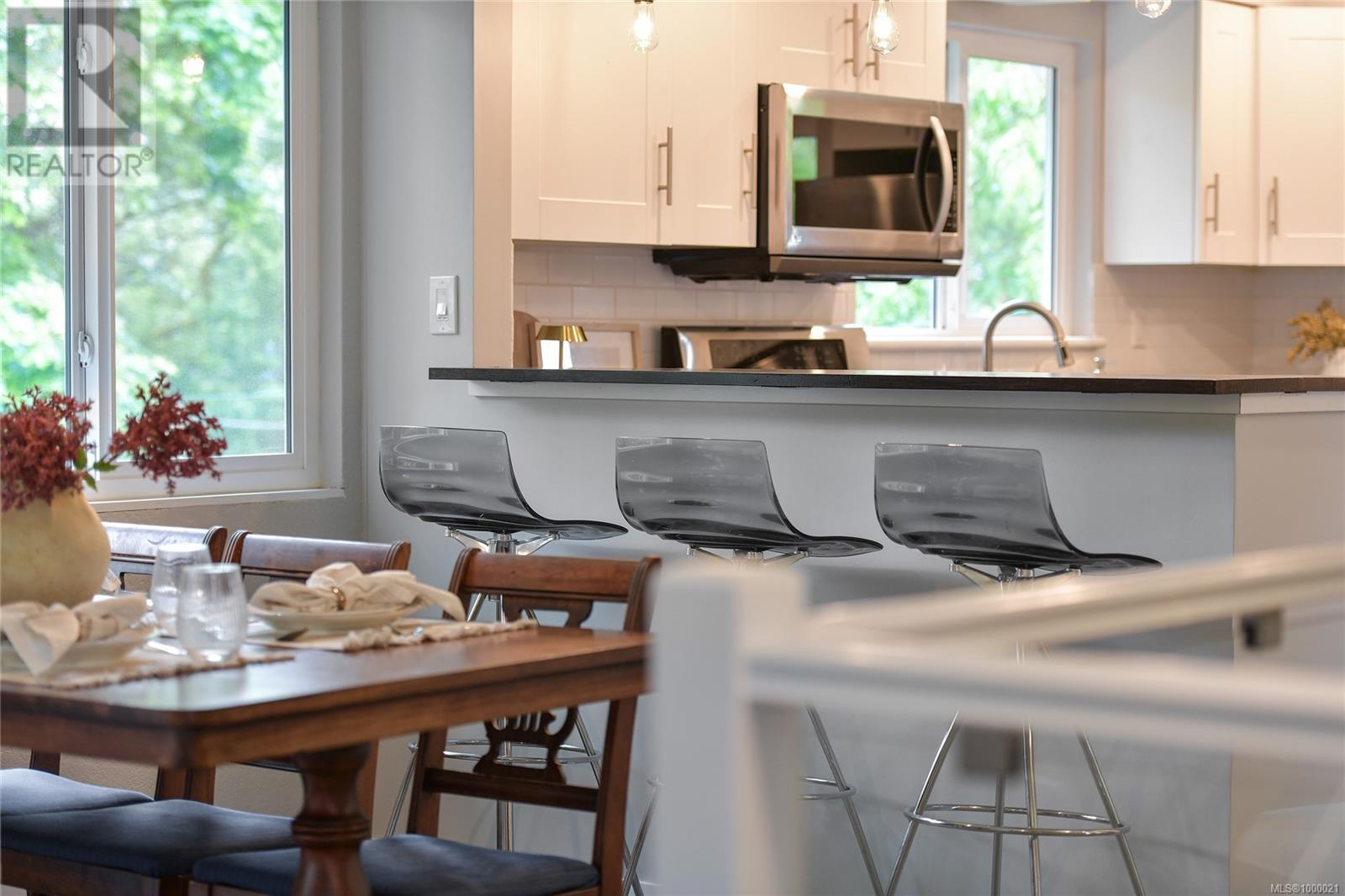5 Bedroom
2 Bathroom
2,037 ft2
None
Baseboard Heaters
$949,000
A fantastic opportunity! Where else in Gordon Head can you find a bright beautifully updated and maintained home with income potential for under $1 million? This spacious half duplex offers nearly 2,000 sq ft of flexible living space, including a bright 3 bedroom in-law suite on the lower level—perfect for extended family or renting rooms to university students. The upper-level features open living areas, another full bathroom, and tasteful updates throughout as well as OnDemand natural gas hot water heater. Enjoy a large, flat, fully fenced yard—ideal for kids, pets, or entertaining with space for RV or boat parking. Located on a quiet cul-de-sac with access to some of Victoria’s best schools from kindergarten to university, including UVic just minutes away. Parks, beaches, shopping, and transit are all close by. A smart move in a highly desirable neighbourhood! (id:46156)
Property Details
|
MLS® Number
|
1000021 |
|
Property Type
|
Single Family |
|
Neigbourhood
|
Gordon Head |
|
Community Features
|
Pets Allowed, Family Oriented |
|
Features
|
Cul-de-sac, Irregular Lot Size |
|
Parking Space Total
|
4 |
|
Plan
|
Vis131 |
|
Structure
|
Shed, Patio(s) |
Building
|
Bathroom Total
|
2 |
|
Bedrooms Total
|
5 |
|
Constructed Date
|
1969 |
|
Cooling Type
|
None |
|
Heating Fuel
|
Electric |
|
Heating Type
|
Baseboard Heaters |
|
Size Interior
|
2,037 Ft2 |
|
Total Finished Area
|
1998 Sqft |
|
Type
|
Duplex |
Land
|
Access Type
|
Road Access |
|
Acreage
|
No |
|
Size Irregular
|
6600 |
|
Size Total
|
6600 Sqft |
|
Size Total Text
|
6600 Sqft |
|
Zoning Type
|
Duplex |
Rooms
| Level |
Type |
Length |
Width |
Dimensions |
|
Lower Level |
Laundry Room |
|
|
7'8 x 6'0 |
|
Lower Level |
Kitchen |
|
|
11'3 x 8'10 |
|
Lower Level |
Bathroom |
|
|
10'11 x 6'7 |
|
Lower Level |
Patio |
|
|
22'0 x 11'11 |
|
Lower Level |
Bedroom |
|
|
17'8 x 10'3 |
|
Lower Level |
Bedroom |
|
|
11'4 x 10'2 |
|
Lower Level |
Bedroom |
|
|
15'3 x 10'0 |
|
Lower Level |
Entrance |
|
|
6'7 x 6'2 |
|
Main Level |
Primary Bedroom |
|
|
15'7 x 9'8 |
|
Main Level |
Bedroom |
|
|
12'1 x 10'1 |
|
Main Level |
Bathroom |
|
|
7'10 x 7'3 |
|
Main Level |
Kitchen |
|
|
12'6 x 11'6 |
|
Main Level |
Dining Room |
|
|
10'2 x 7'0 |
|
Main Level |
Living Room |
|
|
21'5 x 19'9 |
https://www.realtor.ca/real-estate/28336802/1919-san-fernando-pl-saanich-gordon-head

































































