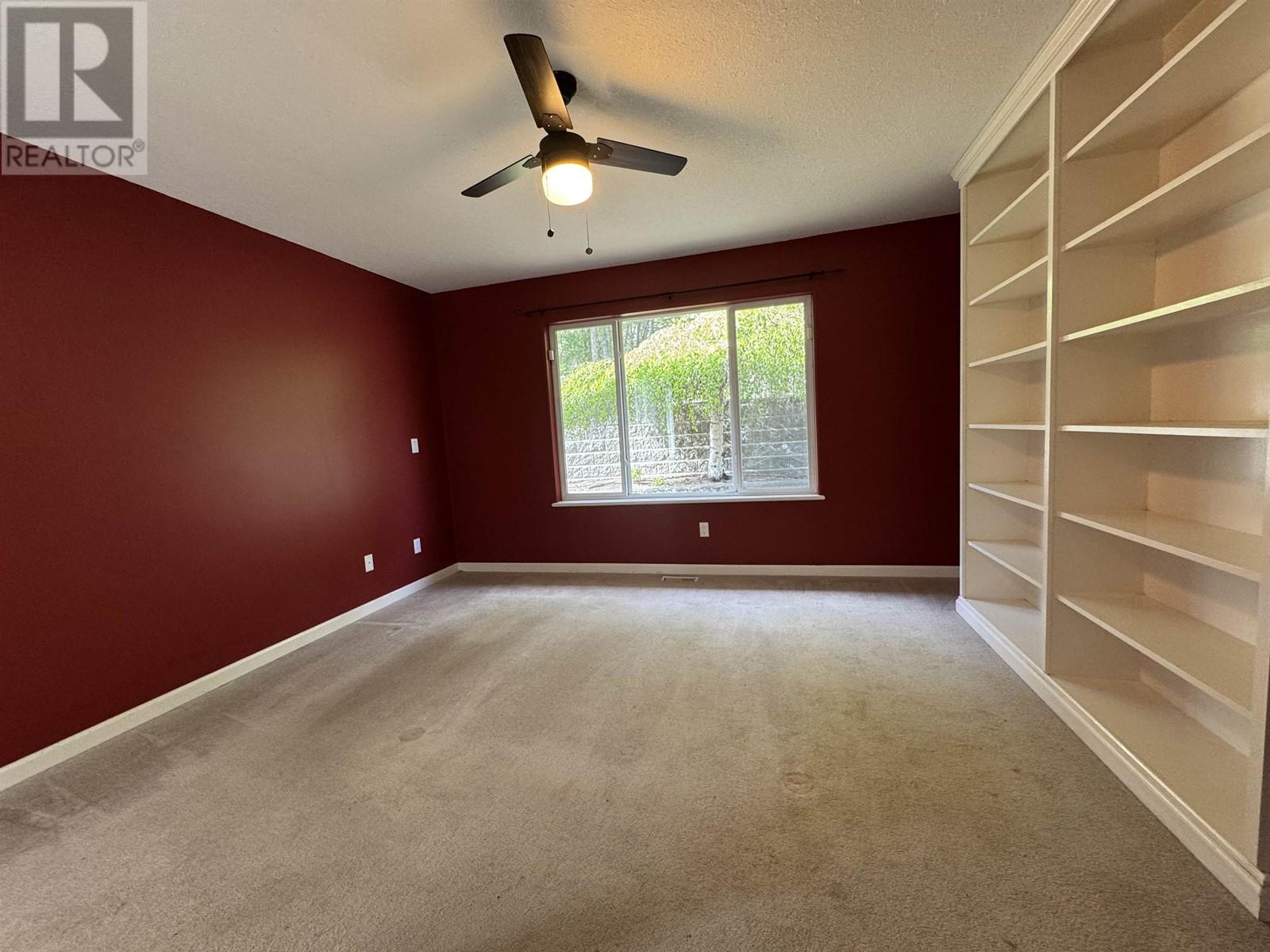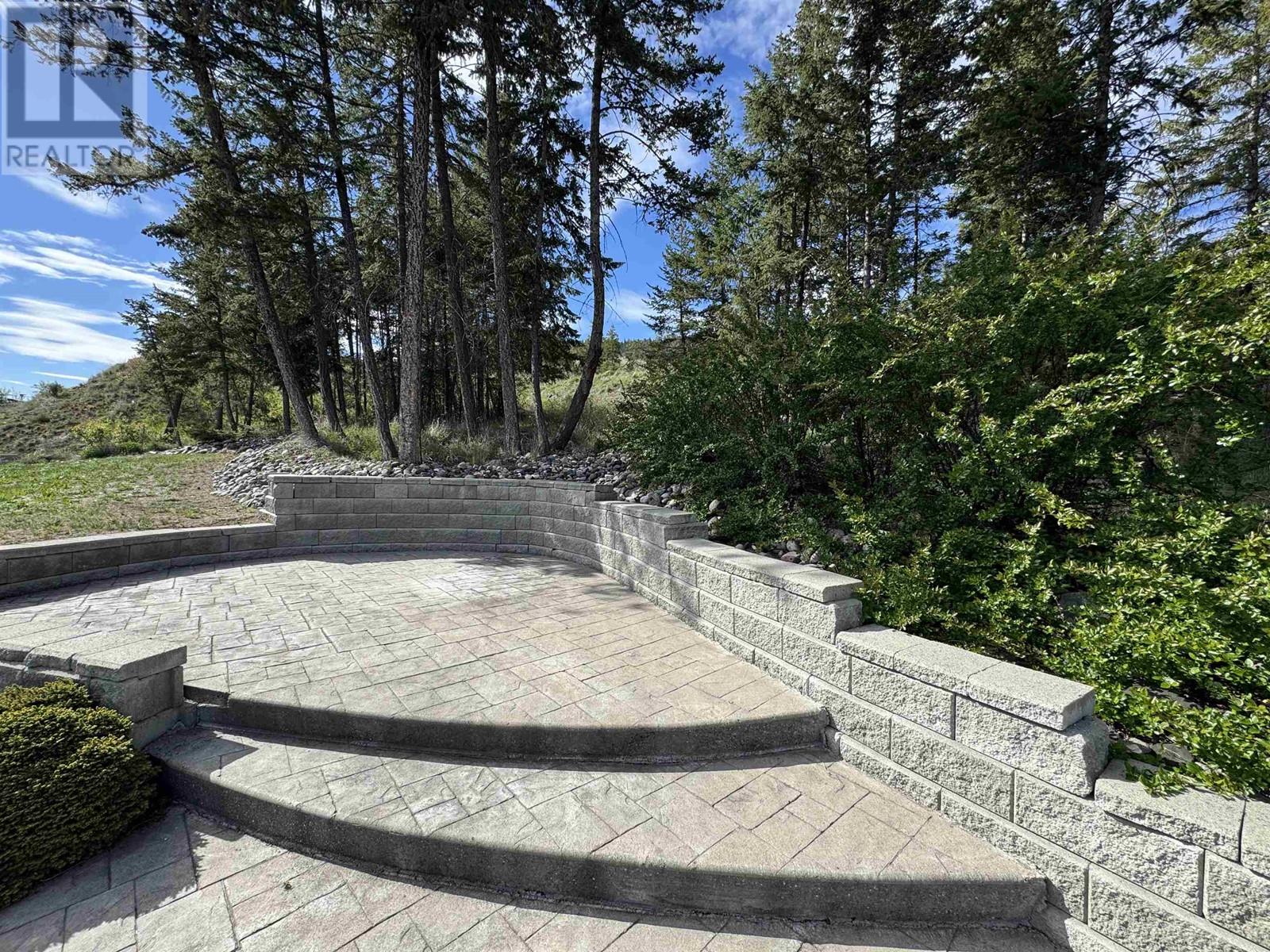3 Bedroom
2 Bathroom
1,630 ft2
Ranch
Fireplace
Forced Air
$570,000
Welcome to this well maintained true rancher nestled in the heart of the Hamel subdivision. This 3-bedroom, 2 -bathroom home features an inviting open-concept floor plan. Enjoy seamless indoor-outdoor living with private backyard access that opens directly to scenic biking and hiking trail-perfect for nature lovers and active lifestyles. Thoughtfully landscaped for curb appeal and comfort, this home offers the ideal blend of tranquility, style, and convenience. Walking distance to neighborhood amenities and City bus route. This one will not last long! (id:46156)
Property Details
|
MLS® Number
|
R2998429 |
|
Property Type
|
Single Family |
Building
|
Bathroom Total
|
2 |
|
Bedrooms Total
|
3 |
|
Appliances
|
Washer, Dryer, Refrigerator, Stove, Dishwasher |
|
Architectural Style
|
Ranch |
|
Basement Type
|
Crawl Space |
|
Constructed Date
|
1999 |
|
Construction Style Attachment
|
Detached |
|
Exterior Finish
|
Wood |
|
Fireplace Present
|
Yes |
|
Fireplace Total
|
1 |
|
Foundation Type
|
Concrete Perimeter |
|
Heating Fuel
|
Natural Gas |
|
Heating Type
|
Forced Air |
|
Roof Material
|
Asphalt Shingle |
|
Roof Style
|
Conventional |
|
Stories Total
|
1 |
|
Size Interior
|
1,630 Ft2 |
|
Type
|
House |
|
Utility Water
|
Municipal Water |
Parking
Land
|
Acreage
|
No |
|
Size Irregular
|
0.24 |
|
Size Total
|
0.24 Ac |
|
Size Total Text
|
0.24 Ac |
Rooms
| Level |
Type |
Length |
Width |
Dimensions |
|
Main Level |
Kitchen |
10 ft |
21 ft |
10 ft x 21 ft |
|
Main Level |
Family Room |
12 ft |
14 ft |
12 ft x 14 ft |
|
Main Level |
Dining Room |
11 ft |
11 ft |
11 ft x 11 ft |
|
Main Level |
Living Room |
15 ft |
11 ft |
15 ft x 11 ft |
|
Main Level |
Primary Bedroom |
13 ft |
13 ft |
13 ft x 13 ft |
|
Main Level |
Bedroom 2 |
10 ft |
10 ft |
10 ft x 10 ft |
|
Main Level |
Bedroom 3 |
10 ft |
10 ft |
10 ft x 10 ft |
|
Main Level |
Library |
5 ft |
7 ft |
5 ft x 7 ft |
https://www.realtor.ca/real-estate/28263201/1920-hamel-road-williams-lake









































