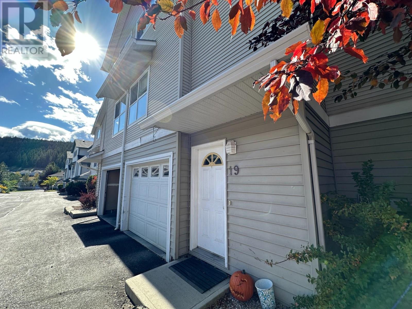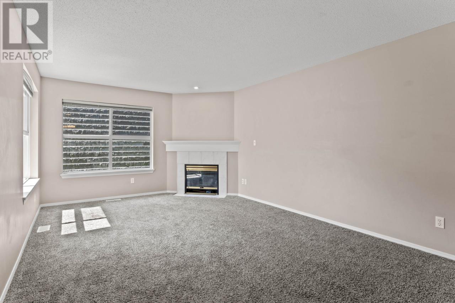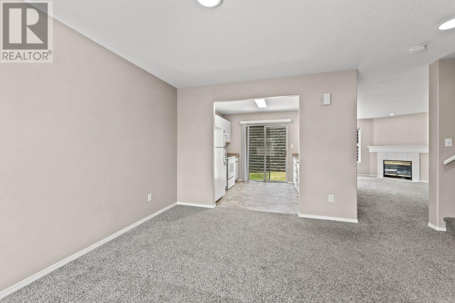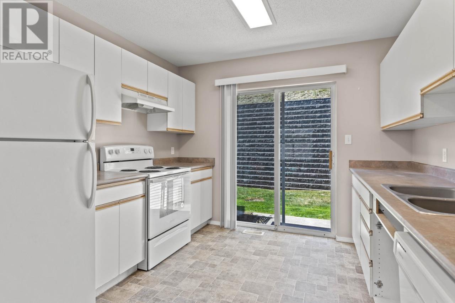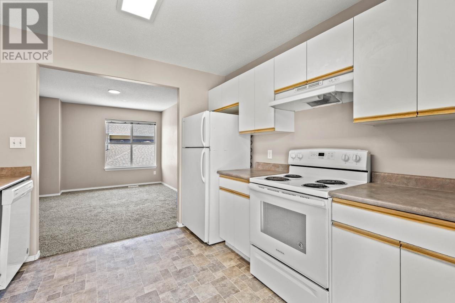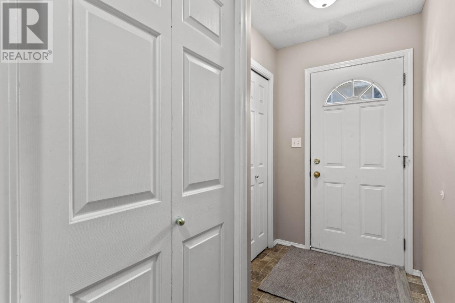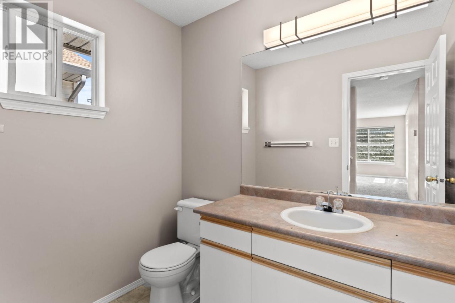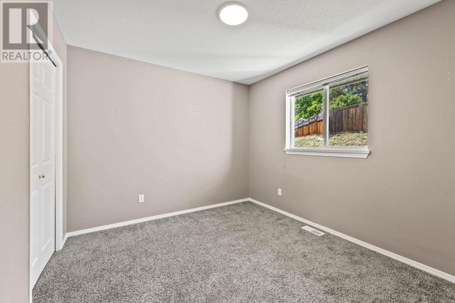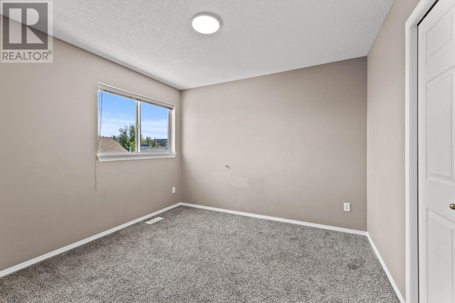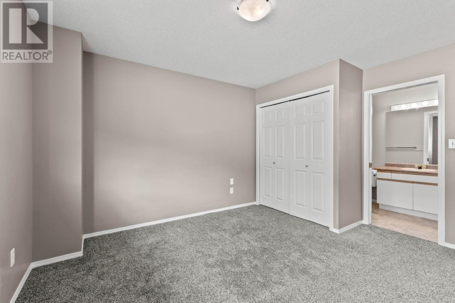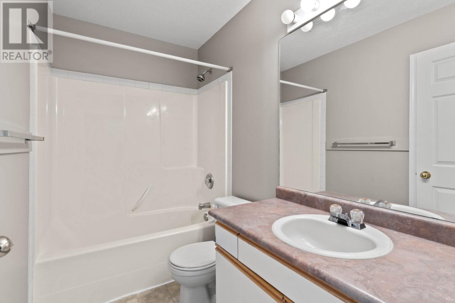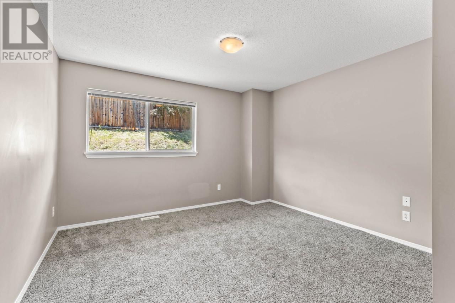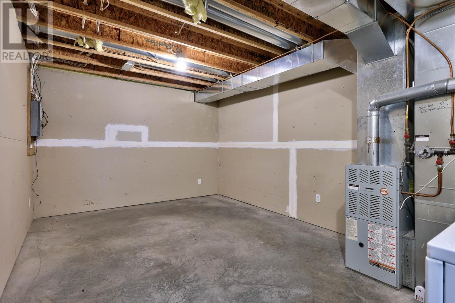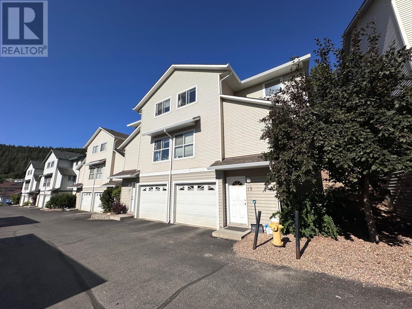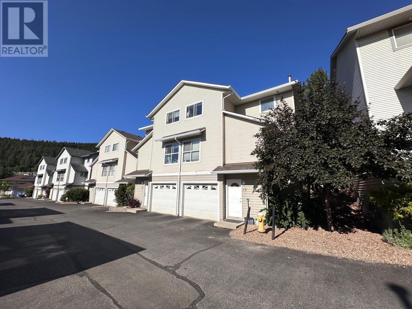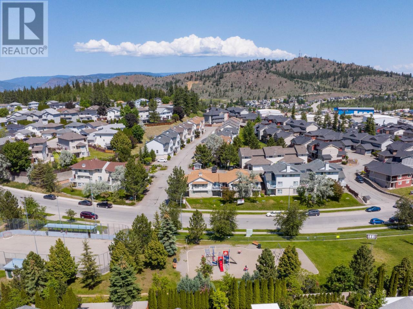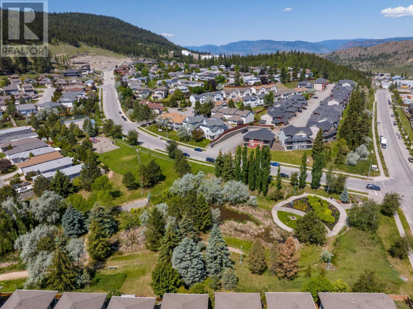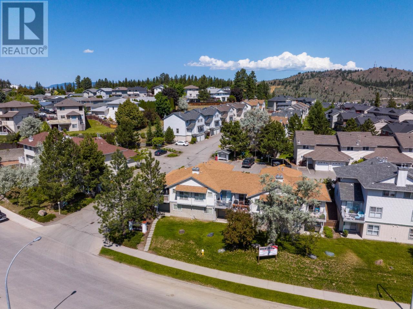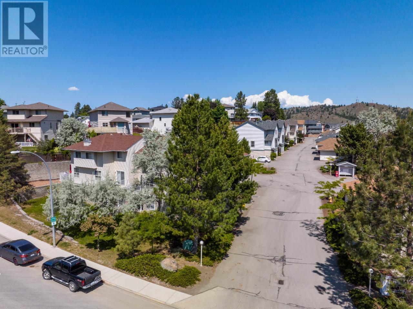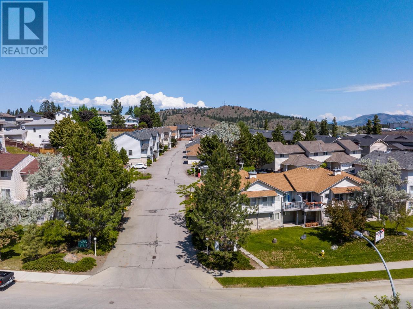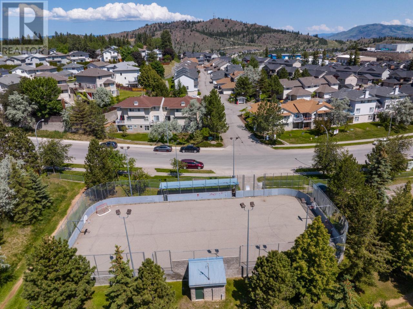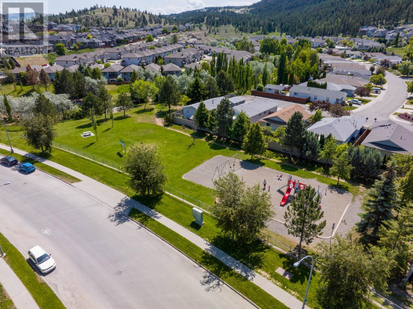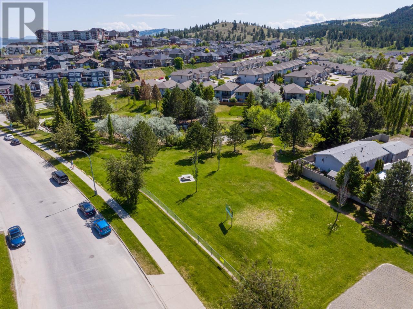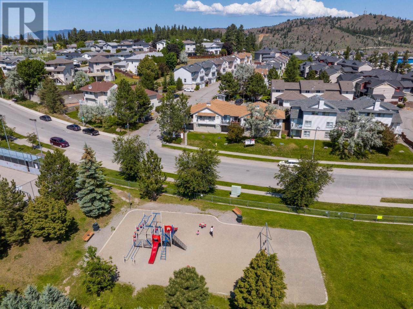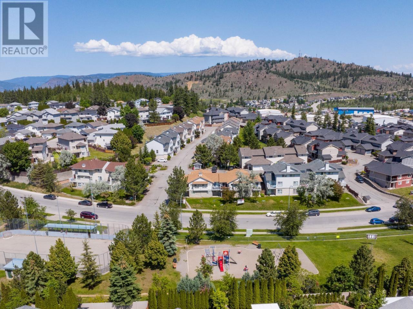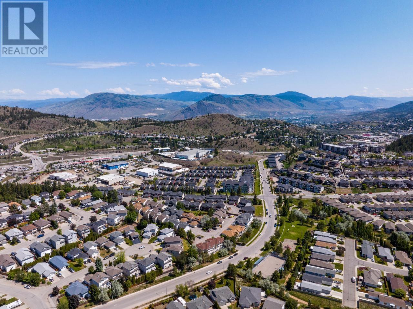3 Bedroom
2 Bathroom
1,101 ft2
Split Level Entry
Fireplace
Forced Air, See Remarks
Landscaped
$459,900Maintenance,
$280 Monthly
Step into value and versatility with 19-1920 Hugh Allan Drive—A 2-storey inspired townhome offering privacy and flexible living across three levels. The upper level features three bedrooms and a full bath, ideal for creating a restful space away from the bustle. The middle floor includes an open-concept kitchen, living, and dining area with a 2-piece guest bath and backyard access. On the entry level, you’ll find a welcoming foyer, laundry, garage with storage, and bonus flex space. A second exterior parking stall rounds out the convenience. Enjoy the peace of Pineview Heights with access to a huge city park, hardcourts, and walking paths just steps away—plus near-direct transit to TRU. Best of all, the roof replacement levy is already paid, giving the next owner peace of mind at this price point. Location, layout, and longevity—this one has it all. (id:46156)
Property Details
|
MLS® Number
|
10357818 |
|
Property Type
|
Single Family |
|
Neigbourhood
|
Pineview Valley |
|
Community Name
|
PINEVIEW HEIGHTS |
|
Amenities Near By
|
Public Transit, Park, Recreation, Shopping |
|
Community Features
|
Pets Allowed |
|
Parking Space Total
|
1 |
Building
|
Bathroom Total
|
2 |
|
Bedrooms Total
|
3 |
|
Appliances
|
Range, Refrigerator, Dishwasher, Dryer, Washer |
|
Architectural Style
|
Split Level Entry |
|
Constructed Date
|
1999 |
|
Construction Style Attachment
|
Attached |
|
Construction Style Split Level
|
Other |
|
Exterior Finish
|
Vinyl Siding |
|
Fireplace Fuel
|
Gas |
|
Fireplace Present
|
Yes |
|
Fireplace Total
|
1 |
|
Fireplace Type
|
Unknown |
|
Flooring Type
|
Mixed Flooring |
|
Half Bath Total
|
1 |
|
Heating Type
|
Forced Air, See Remarks |
|
Roof Material
|
Asphalt Shingle |
|
Roof Style
|
Unknown |
|
Stories Total
|
3 |
|
Size Interior
|
1,101 Ft2 |
|
Type
|
Row / Townhouse |
|
Utility Water
|
Municipal Water |
Parking
Land
|
Access Type
|
Easy Access, Highway Access |
|
Acreage
|
No |
|
Land Amenities
|
Public Transit, Park, Recreation, Shopping |
|
Landscape Features
|
Landscaped |
|
Sewer
|
Municipal Sewage System |
|
Size Irregular
|
0.04 |
|
Size Total
|
0.04 Ac|under 1 Acre |
|
Size Total Text
|
0.04 Ac|under 1 Acre |
Rooms
| Level |
Type |
Length |
Width |
Dimensions |
|
Second Level |
Bedroom |
|
|
10'0'' x 10'6'' |
|
Second Level |
Bedroom |
|
|
10'0'' x 10'6'' |
|
Second Level |
Primary Bedroom |
|
|
12'0'' x 13'0'' |
|
Second Level |
Full Bathroom |
|
|
Measurements not available |
|
Basement |
Other |
|
|
10'0'' x 22'0'' |
|
Basement |
Laundry Room |
|
|
5'0'' x 5'0'' |
|
Basement |
Storage |
|
|
12'0'' x 12'0'' |
|
Basement |
Foyer |
|
|
4'6'' x 12'0'' |
|
Main Level |
Living Room |
|
|
12'0'' x 18'0'' |
|
Main Level |
Dining Room |
|
|
13'0'' x 10'0'' |
|
Main Level |
Kitchen |
|
|
10'0'' x 10'0'' |
|
Main Level |
Partial Bathroom |
|
|
Measurements not available |
https://www.realtor.ca/real-estate/28671807/1920-hugh-allan-drive-unit-19-kamloops-pineview-valley


