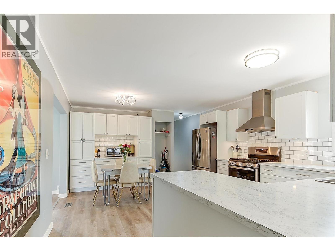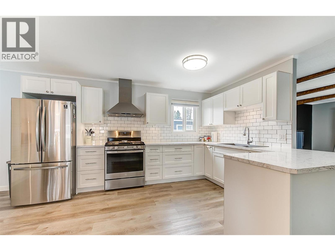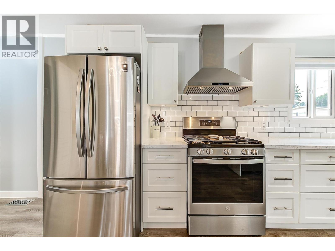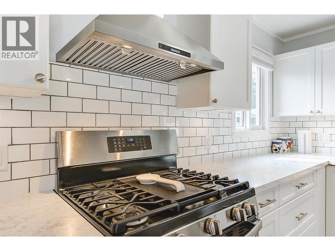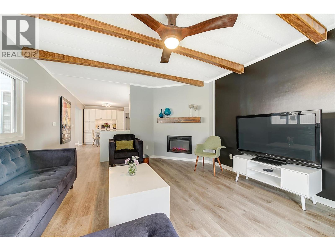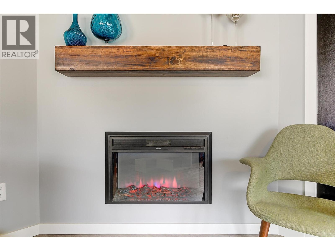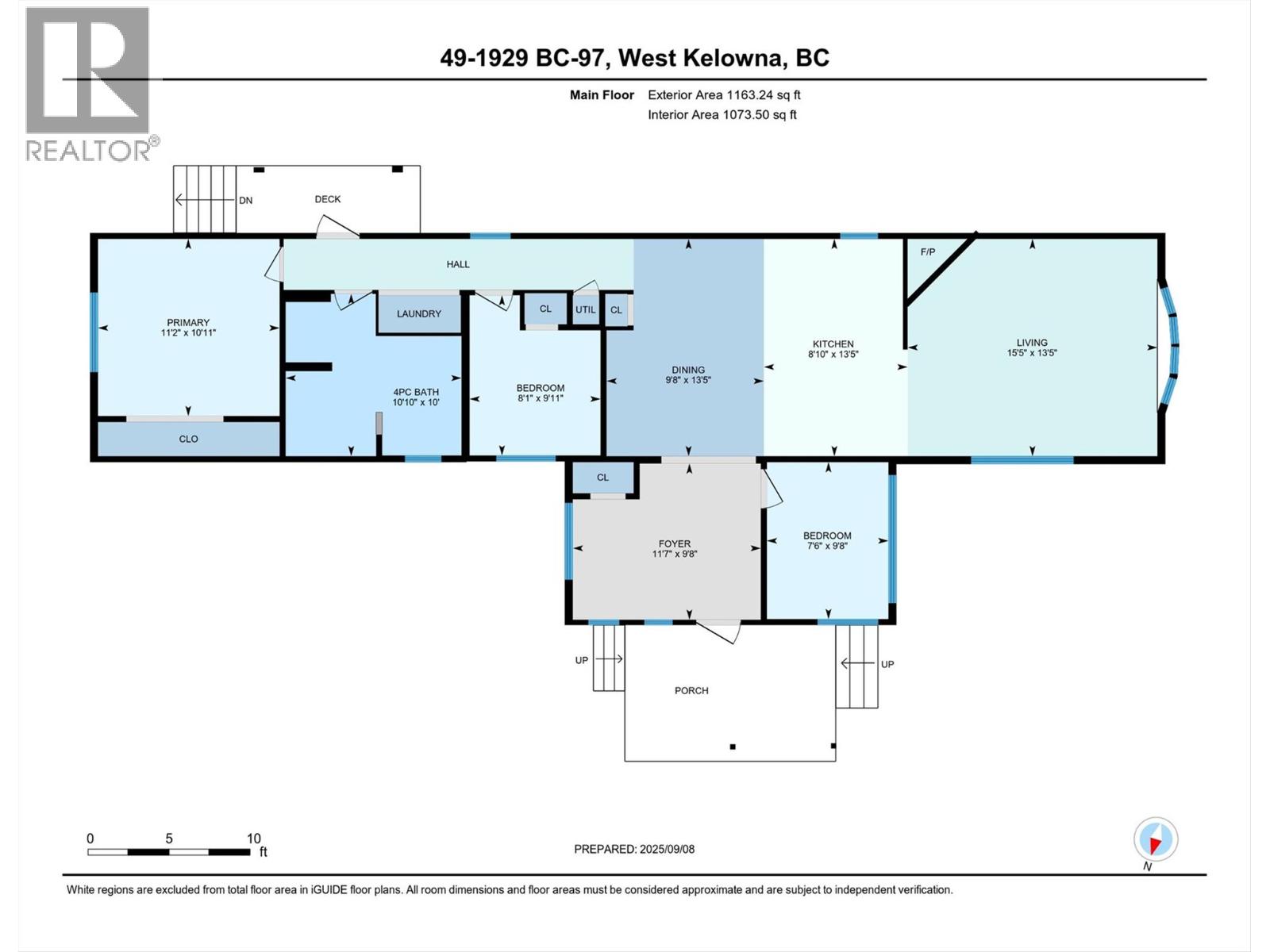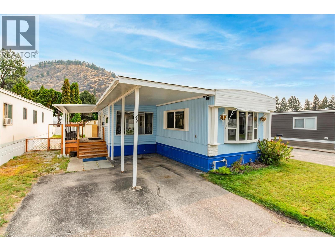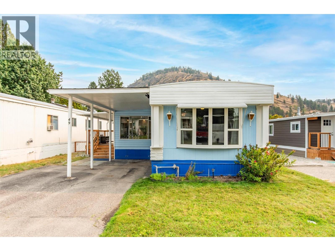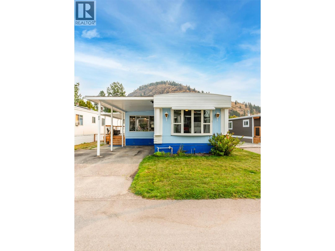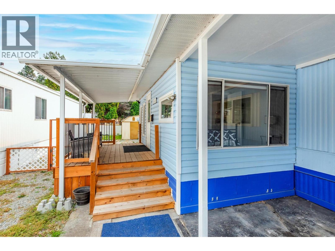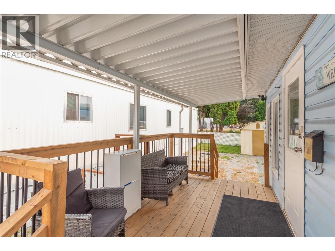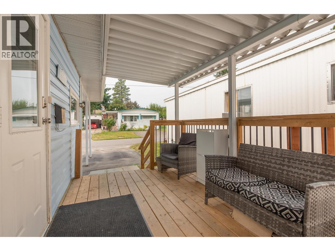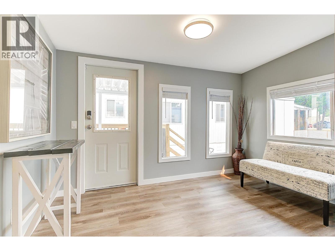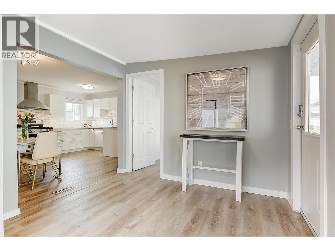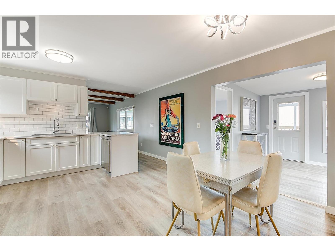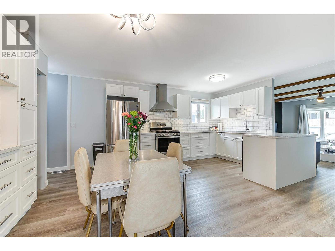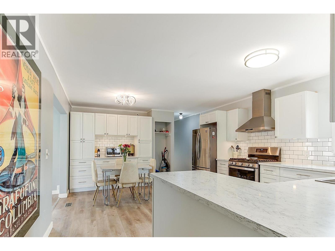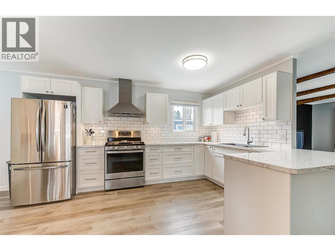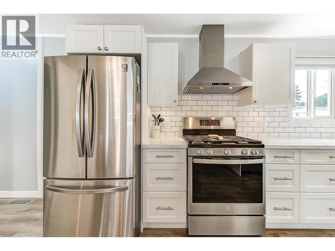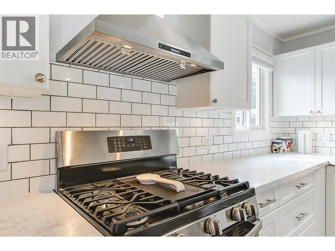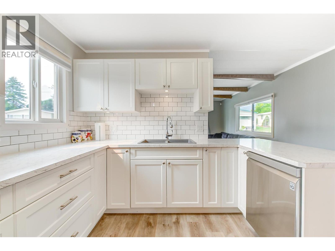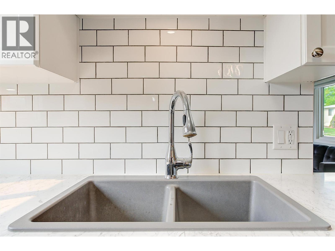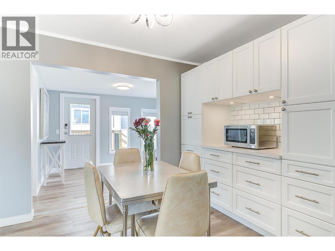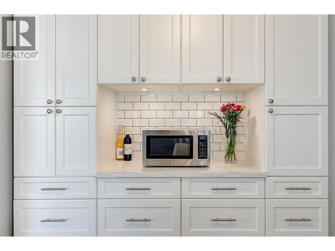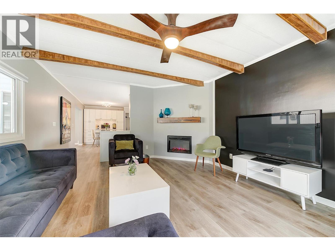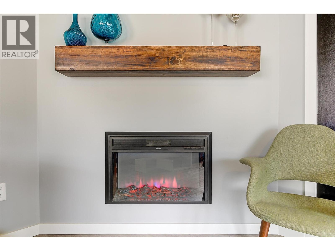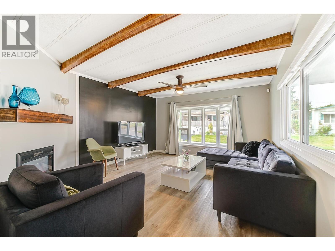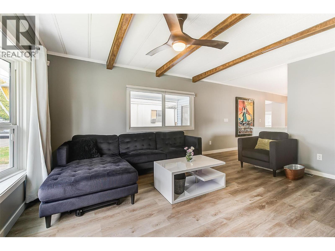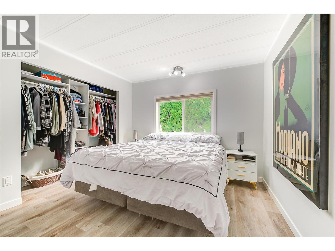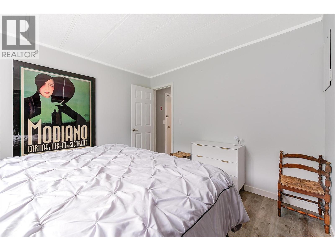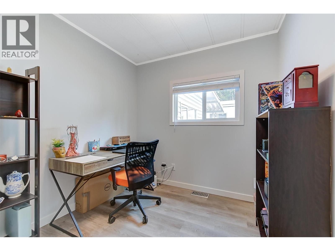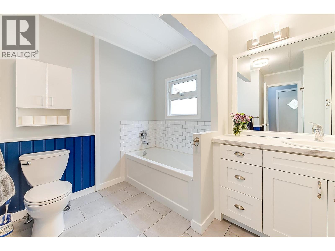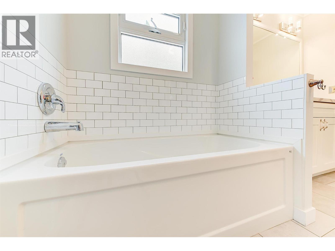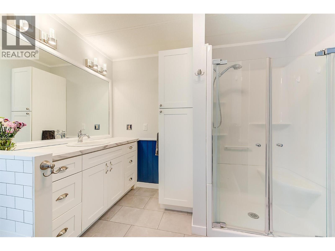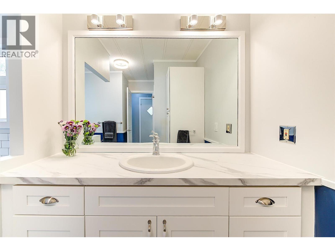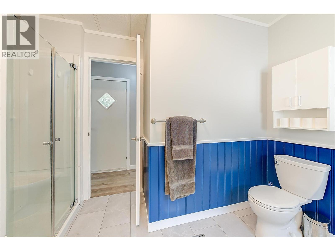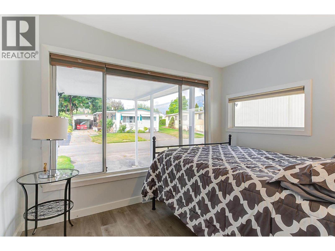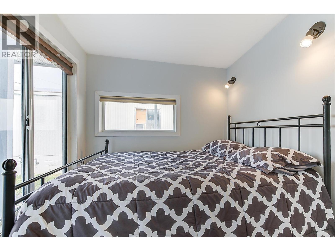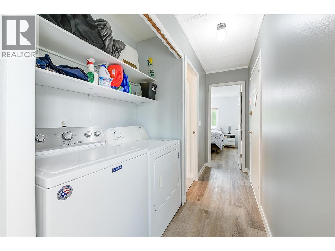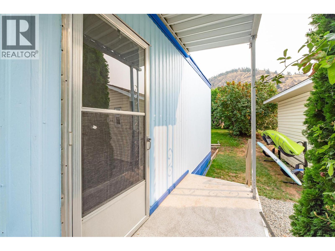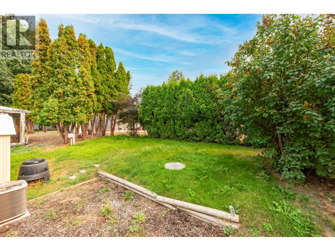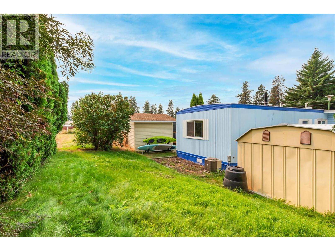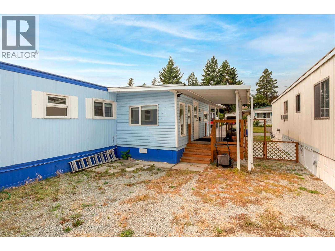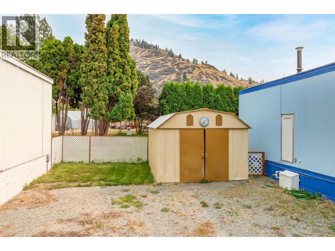3 Bedroom
1 Bathroom
1,163 ft2
Fireplace
Central Air Conditioning
Forced Air, See Remarks
$264,900Maintenance, Pad Rental
$561 Monthly
Enjoy that ""New Home Feeling"" when you walk into this fully renovated 3 bedroom home at McDougall Creek Estates – nothing to do but move in and enjoy! Beautifully updated throughout in a contemporary colour palette – kitchen has white shaker cabinets with soft-close, subway tile, and newer appliances including gas stove. AC and furnace replaced in 2021, hot water tank in 2023, lovely electric fireplace, vinyl windows, premium vinyl plank/tile flooring throughout, updated bathroom vanity and glass shower. Covered deck, storage shed and low maintenance yard with car port and ample parking. McDougall Creek Estates is a sought after 45+ community. Pad fees include well water and community septic system. Minutes to parks, restaurants, shopping, and all amenities as well as hiking/biking trails, cross-country skiing, snowshoeing and so much more. Schedule your showing before it’s gone! (id:46156)
Property Details
|
MLS® Number
|
10362172 |
|
Property Type
|
Single Family |
|
Neigbourhood
|
Lakeview Heights |
|
Community Features
|
Pet Restrictions, Rentals Not Allowed, Seniors Oriented |
|
Parking Space Total
|
2 |
Building
|
Bathroom Total
|
1 |
|
Bedrooms Total
|
3 |
|
Appliances
|
Refrigerator, Dishwasher, Dryer, Range - Electric, Microwave, Washer |
|
Constructed Date
|
1978 |
|
Cooling Type
|
Central Air Conditioning |
|
Exterior Finish
|
Aluminum |
|
Fireplace Fuel
|
Electric |
|
Fireplace Present
|
Yes |
|
Fireplace Total
|
1 |
|
Fireplace Type
|
Unknown |
|
Flooring Type
|
Vinyl |
|
Heating Type
|
Forced Air, See Remarks |
|
Roof Material
|
Other |
|
Roof Style
|
Unknown |
|
Stories Total
|
1 |
|
Size Interior
|
1,163 Ft2 |
|
Type
|
Manufactured Home |
|
Utility Water
|
Private Utility |
Parking
Land
|
Acreage
|
No |
|
Sewer
|
Septic Tank |
|
Size Total Text
|
Under 1 Acre |
Rooms
| Level |
Type |
Length |
Width |
Dimensions |
|
Main Level |
Bedroom |
|
|
7'6'' x 9'8'' |
|
Main Level |
Bedroom |
|
|
8'1'' x 9'11'' |
|
Main Level |
4pc Bathroom |
|
|
10'10'' x 10'0'' |
|
Main Level |
Primary Bedroom |
|
|
11'2'' x 10'11'' |
|
Main Level |
Foyer |
|
|
11'7'' x 9'8'' |
|
Main Level |
Kitchen |
|
|
18'6'' x 13'5'' |
|
Main Level |
Living Room |
|
|
15'5'' x 13'5'' |
https://www.realtor.ca/real-estate/28843541/1929-97-highway-s-unit-49-west-kelowna-lakeview-heights


