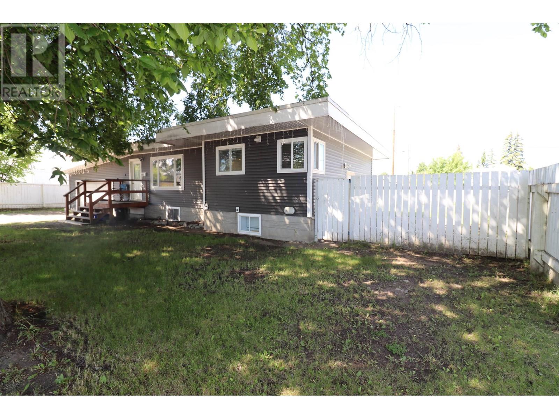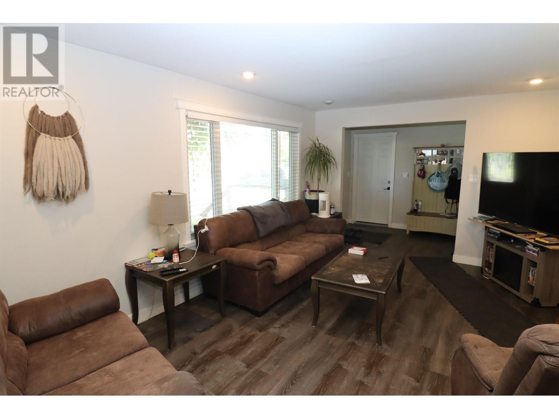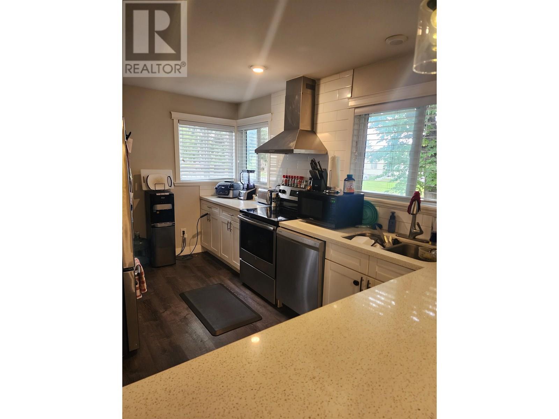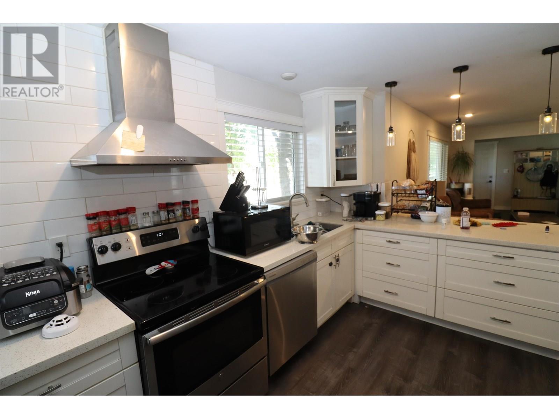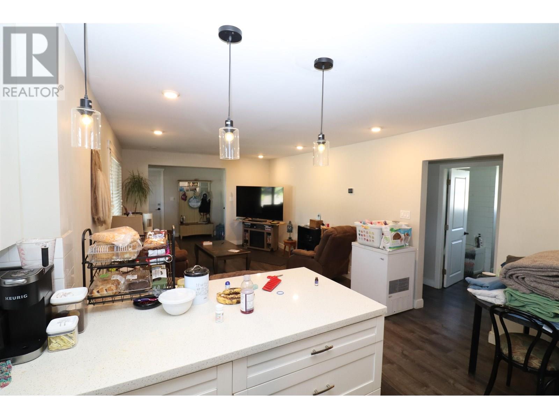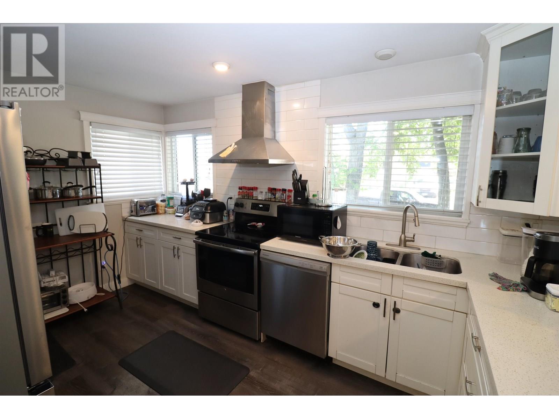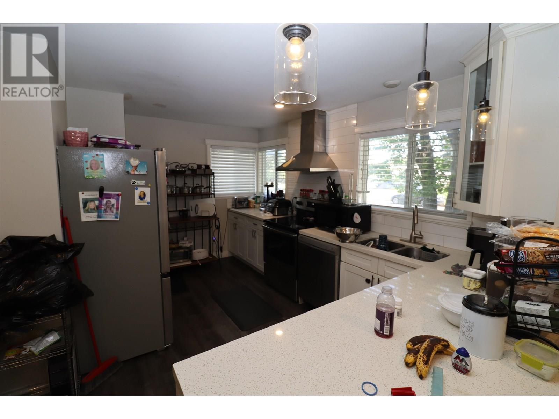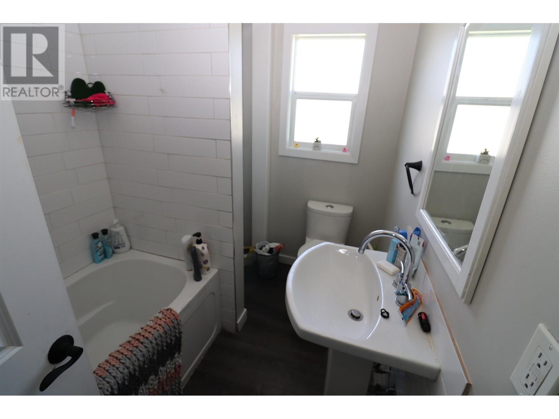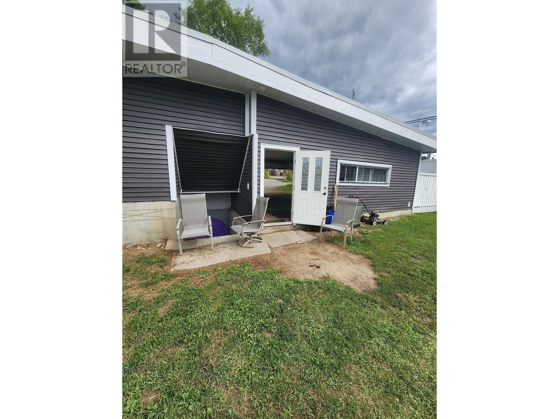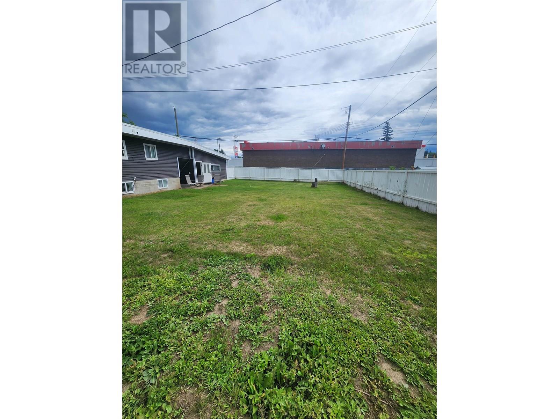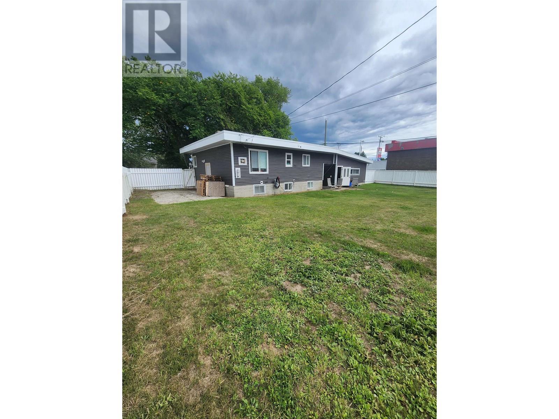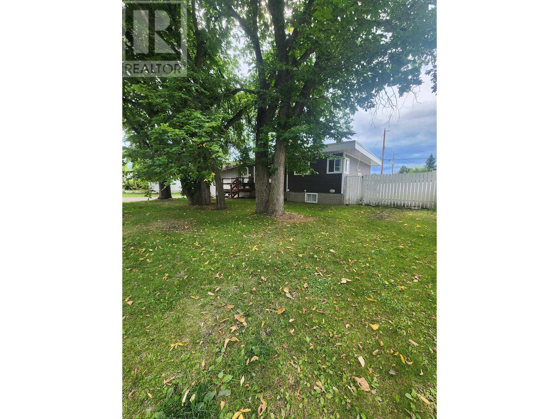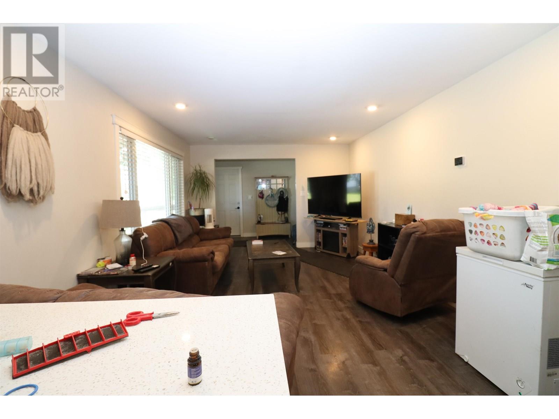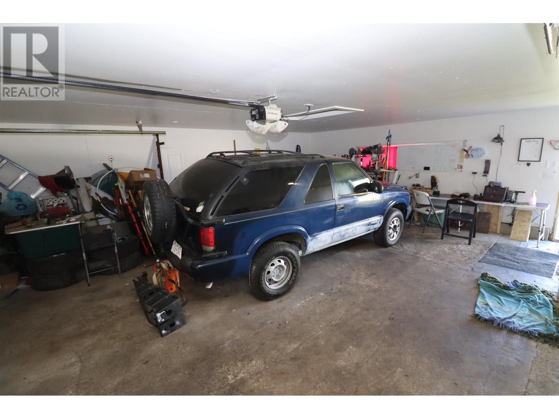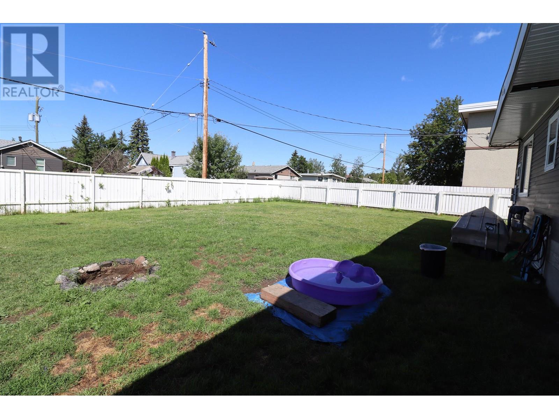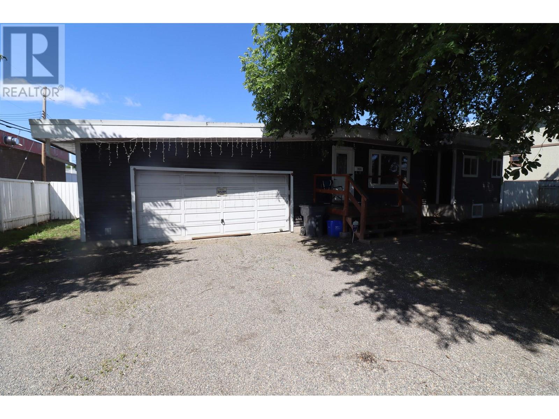4 Bedroom
1 Bathroom
Split Level Entry
Forced Air
$349,000
* PREC - Personal Real Estate Corporation. Wonderful home centrally located close to all amenities on an extra wide lot. This 2 bedroom up and 2 bedroom down home boasts a gorgeous kitchen with quartz counters, open concept to the living area, large primary bedroom with a walk-in closet and a fully finished basement. The double garage is 25' deep and 23' wide with access directly to the house and into the backyard. The basement has an outside entry making it very suitable. The fully fenced yard is huge and there is extra space for RV parking. RM4 zoning allows for multi family development as well. (id:46156)
Property Details
|
MLS® Number
|
R3024530 |
|
Property Type
|
Single Family |
Building
|
Bathroom Total
|
1 |
|
Bedrooms Total
|
4 |
|
Architectural Style
|
Split Level Entry |
|
Basement Development
|
Finished |
|
Basement Type
|
Full (finished) |
|
Constructed Date
|
1953 |
|
Construction Style Attachment
|
Detached |
|
Exterior Finish
|
Vinyl Siding |
|
Foundation Type
|
Concrete Perimeter |
|
Heating Fuel
|
Natural Gas |
|
Heating Type
|
Forced Air |
|
Roof Material
|
Membrane |
|
Roof Style
|
Conventional |
|
Stories Total
|
2 |
|
Total Finished Area
|
1846 Sqft |
|
Type
|
House |
|
Utility Water
|
Municipal Water |
Parking
Land
|
Acreage
|
No |
|
Size Irregular
|
9180 |
|
Size Total
|
9180 Sqft |
|
Size Total Text
|
9180 Sqft |
Rooms
| Level |
Type |
Length |
Width |
Dimensions |
|
Basement |
Bedroom 3 |
11 ft ,3 in |
8 ft ,6 in |
11 ft ,3 in x 8 ft ,6 in |
|
Basement |
Bedroom 4 |
8 ft |
7 ft ,1 in |
8 ft x 7 ft ,1 in |
|
Basement |
Laundry Room |
11 ft |
5 ft |
11 ft x 5 ft |
|
Basement |
Recreational, Games Room |
26 ft |
11 ft |
26 ft x 11 ft |
|
Main Level |
Living Room |
11 ft ,1 in |
15 ft ,1 in |
11 ft ,1 in x 15 ft ,1 in |
|
Main Level |
Kitchen |
14 ft ,7 in |
7 ft ,1 in |
14 ft ,7 in x 7 ft ,1 in |
|
Main Level |
Dining Room |
7 ft ,7 in |
6 ft ,6 in |
7 ft ,7 in x 6 ft ,6 in |
|
Main Level |
Bedroom 2 |
12 ft |
7 ft ,4 in |
12 ft x 7 ft ,4 in |
|
Main Level |
Primary Bedroom |
11 ft ,9 in |
11 ft |
11 ft ,9 in x 11 ft |
|
Main Level |
Other |
5 ft ,1 in |
6 ft ,6 in |
5 ft ,1 in x 6 ft ,6 in |
|
Main Level |
Foyer |
9 ft |
6 ft |
9 ft x 6 ft |
https://www.realtor.ca/real-estate/28576278/1933-upland-street-prince-george


