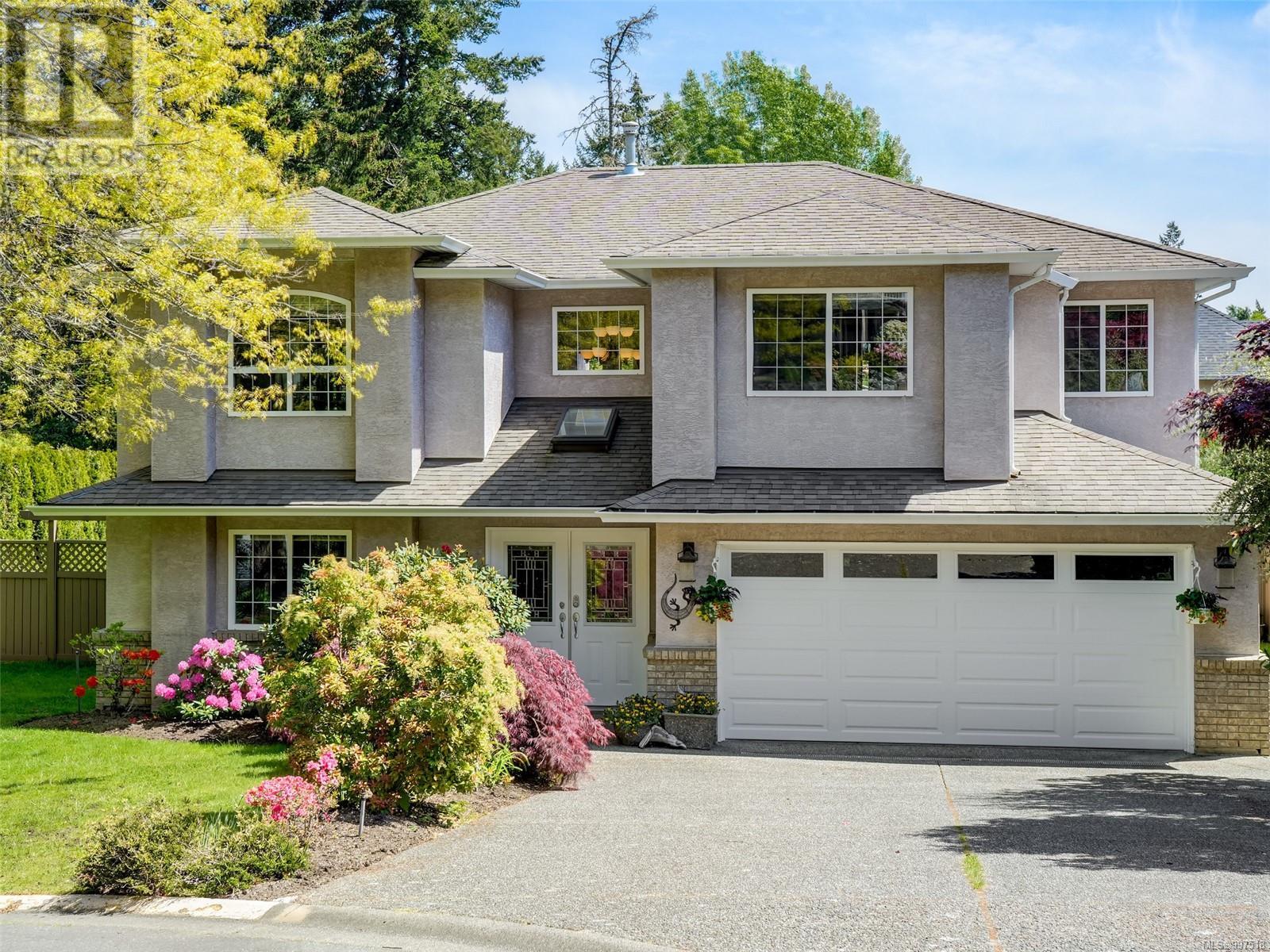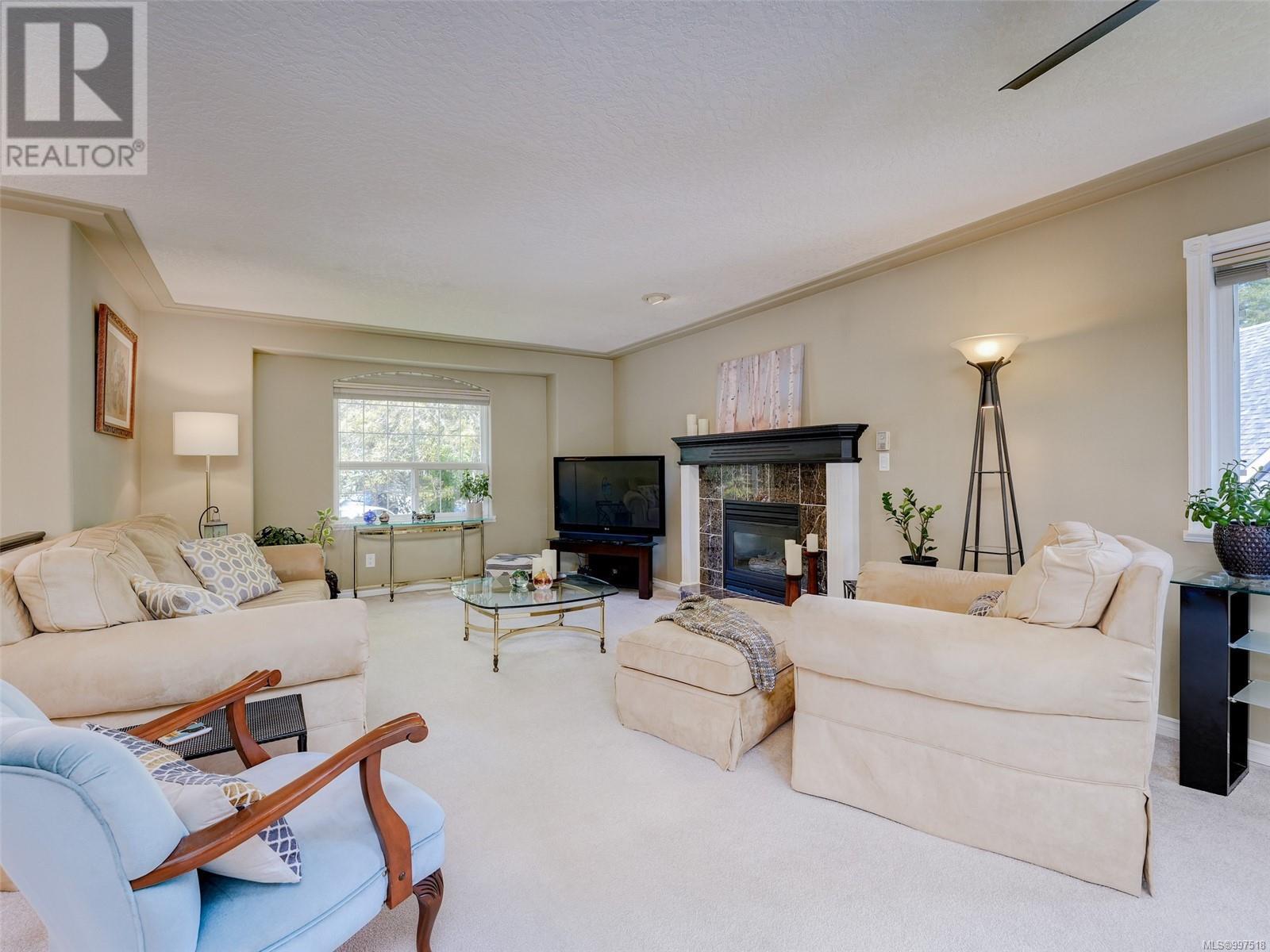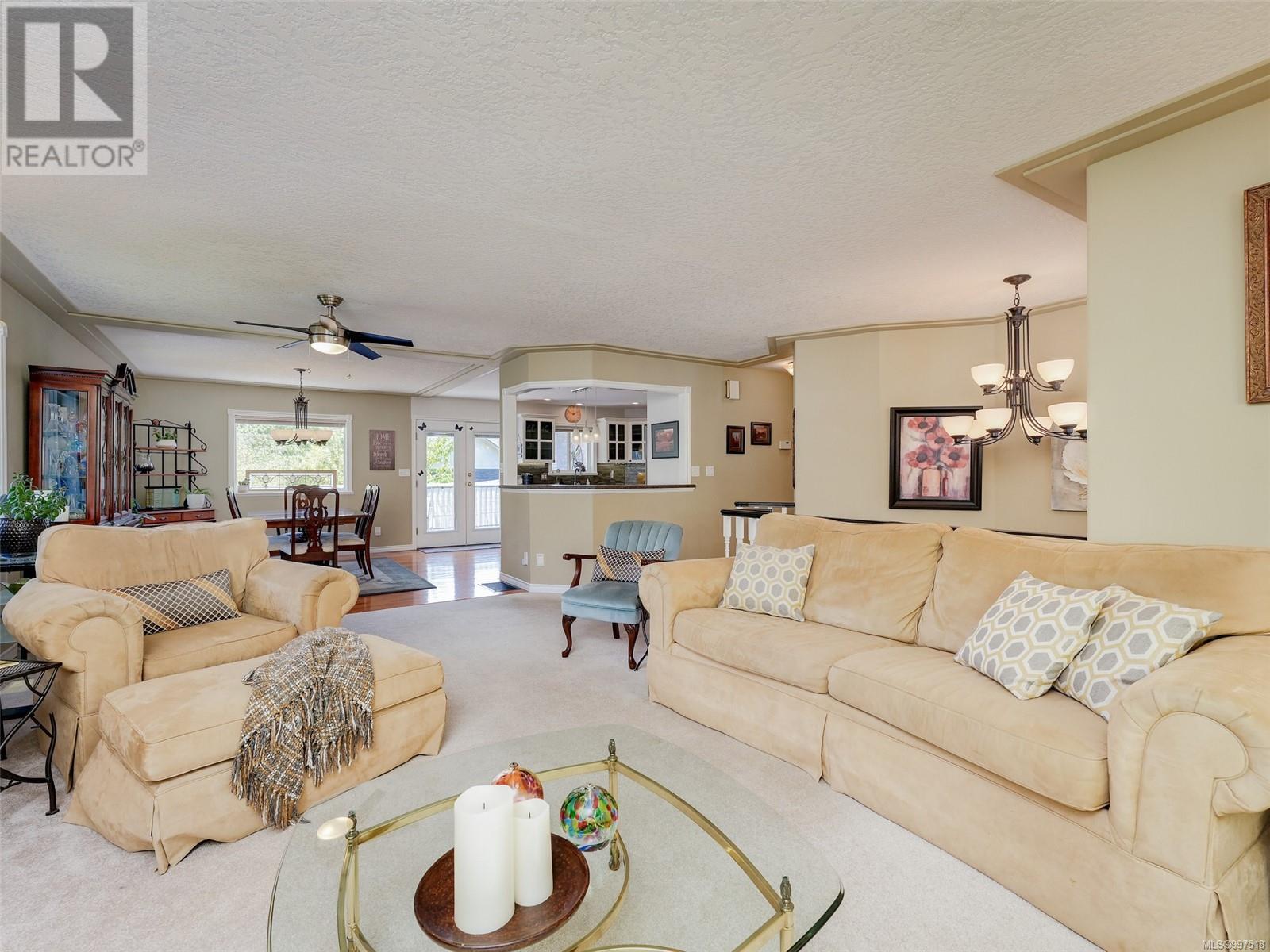1935 Riverside Dr View Royal, British Columbia V9E 1K7
$1,380,000
Immaculate family home with a suite on a quiet cul-de-sac in a great location! Open floor plan with modern kitchen, dining area, spacious living room, three bedrooms upstairs + an extra bedroom/den downstairs. One bedroom self contained legal suite. Double car garage. Private fully fenced and gated sunny backyard has many options for every generation to enjoy - gardening, playing games etc - and is perfectly safe for children and pets. Located in a well-established neighbourhood of high-quality homes, this property is less than a minute to the walking trail by Craigflower Creek, playground parks, Thetis Lake and Highland Pacific Golf Course and is close to Eagle Creek Shopping Center. This beautiful family home is a rare find in today's market. (id:46156)
Open House
This property has open houses!
2:00 pm
Ends at:4:00 pm
Property Details
| MLS® Number | 997518 |
| Property Type | Single Family |
| Neigbourhood | Prior Lake |
| Features | Cul-de-sac, Irregular Lot Size |
| Parking Space Total | 3 |
| Plan | Vip63453 |
| Structure | Patio(s) |
Building
| Bathroom Total | 3 |
| Bedrooms Total | 4 |
| Constructed Date | 1997 |
| Cooling Type | None |
| Fireplace Present | Yes |
| Fireplace Total | 2 |
| Heating Fuel | Natural Gas |
| Heating Type | Forced Air |
| Size Interior | 3,730 Ft2 |
| Total Finished Area | 2876 Sqft |
| Type | House |
Land
| Acreage | No |
| Size Irregular | 6970 |
| Size Total | 6970 Sqft |
| Size Total Text | 6970 Sqft |
| Zoning Type | Residential |
Rooms
| Level | Type | Length | Width | Dimensions |
|---|---|---|---|---|
| Lower Level | Patio | 22' x 9' | ||
| Lower Level | Bedroom | 21' x 10' | ||
| Lower Level | Entrance | 11' x 10' | ||
| Lower Level | Dining Room | 12' x 9' | ||
| Lower Level | Laundry Room | 8' x 7' | ||
| Lower Level | Den | 14' x 10' | ||
| Lower Level | Bathroom | 4-Piece | ||
| Lower Level | Kitchen | 10' x 10' | ||
| Lower Level | Living Room | 18' x 14' | ||
| Main Level | Balcony | 23' x 9' | ||
| Main Level | Bedroom | 11' x 11' | ||
| Main Level | Bedroom | 11' x 10' | ||
| Main Level | Ensuite | 4-Piece | ||
| Main Level | Bathroom | 4-Piece | ||
| Main Level | Primary Bedroom | 14' x 13' | ||
| Main Level | Kitchen | 15' x 14' | ||
| Main Level | Dining Room | 14' x 12' | ||
| Main Level | Living Room | 22' x 14' |
https://www.realtor.ca/real-estate/28387172/1935-riverside-dr-view-royal-prior-lake































