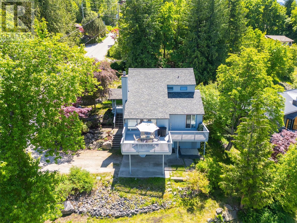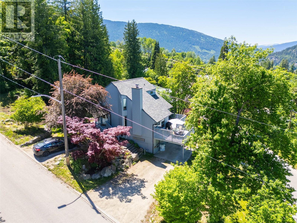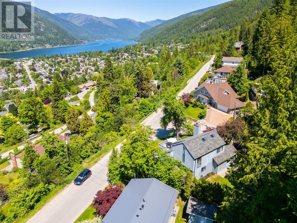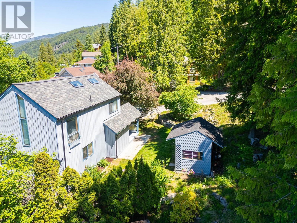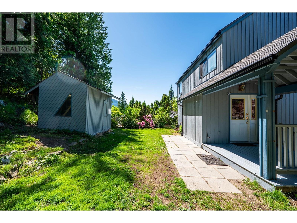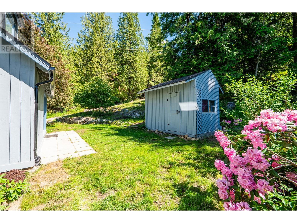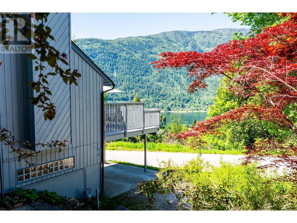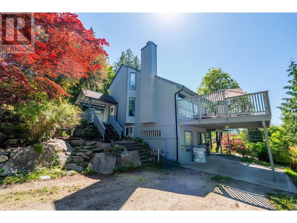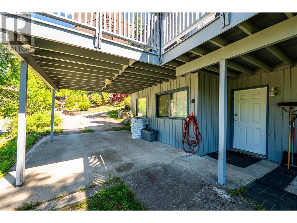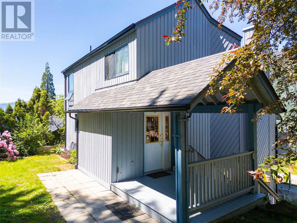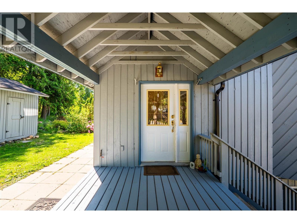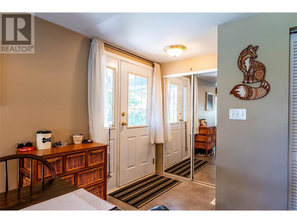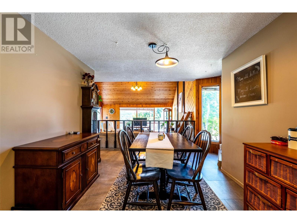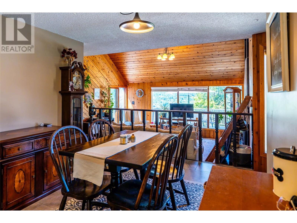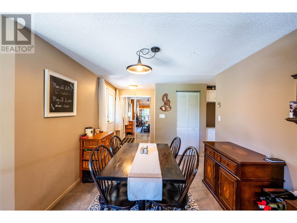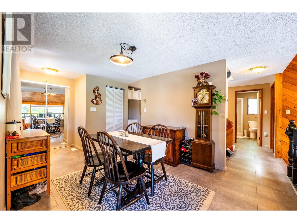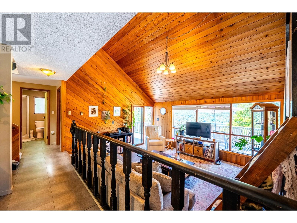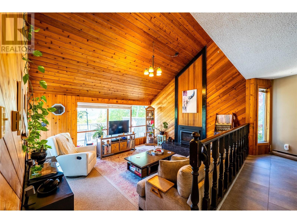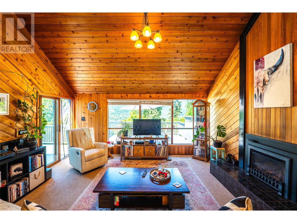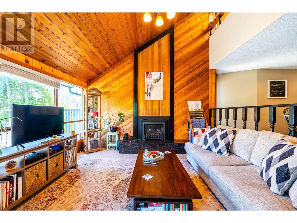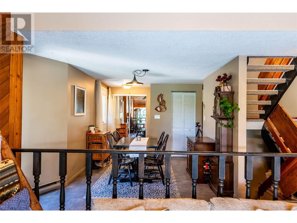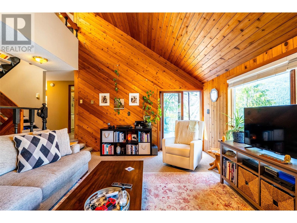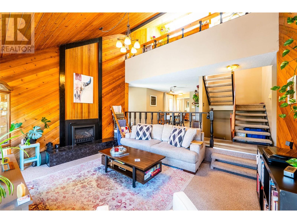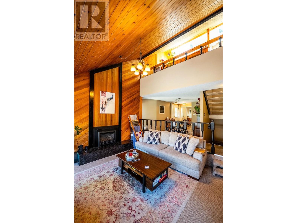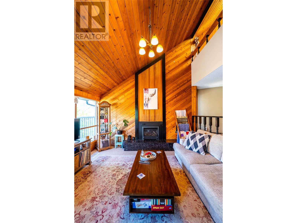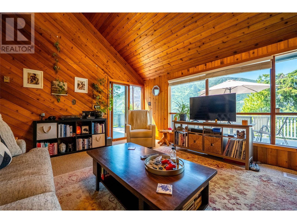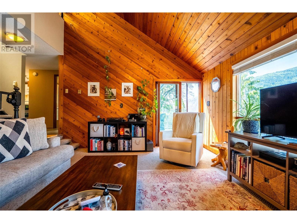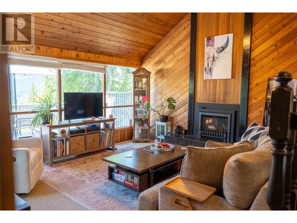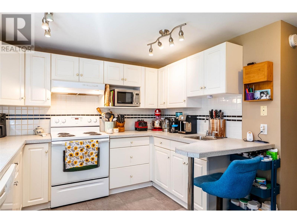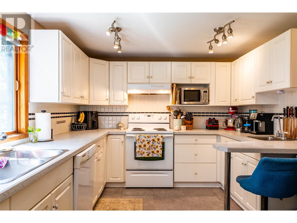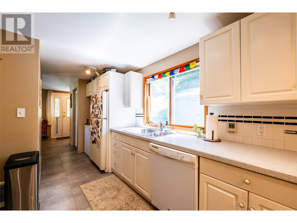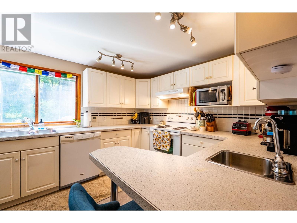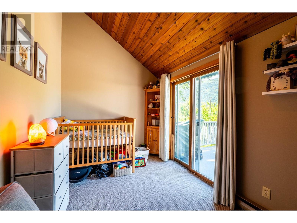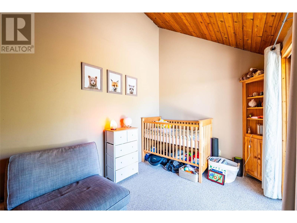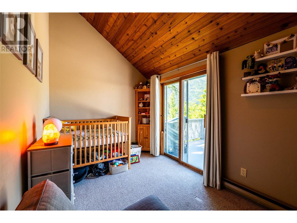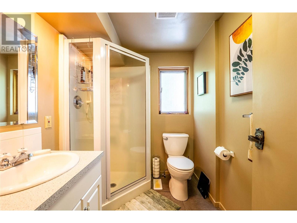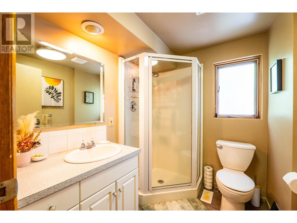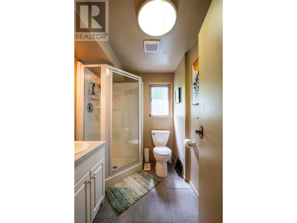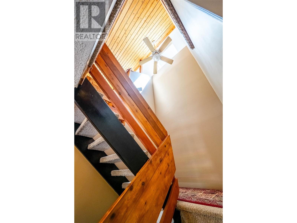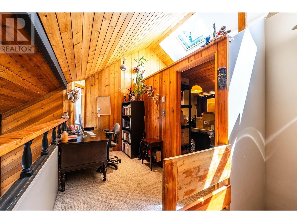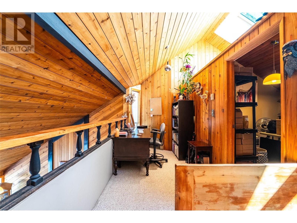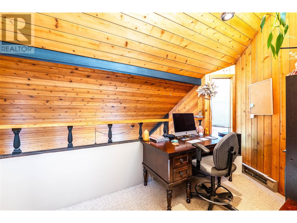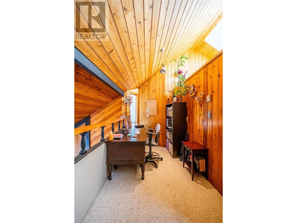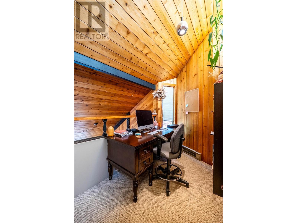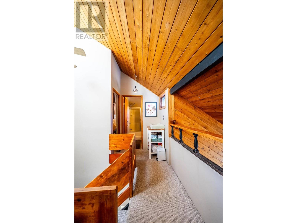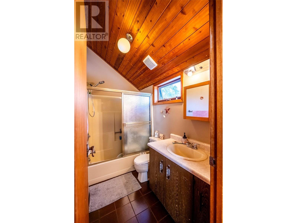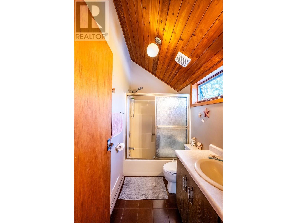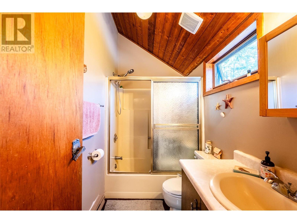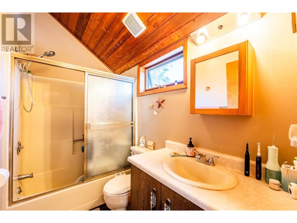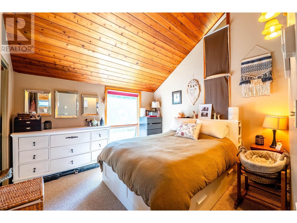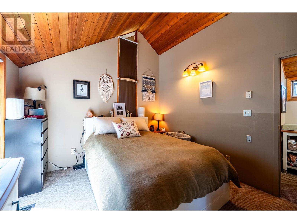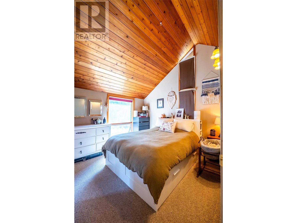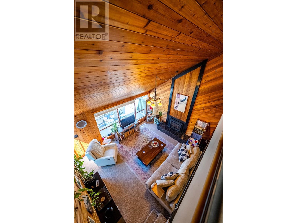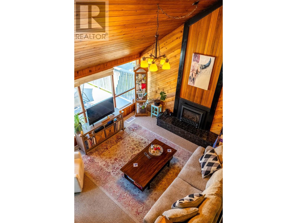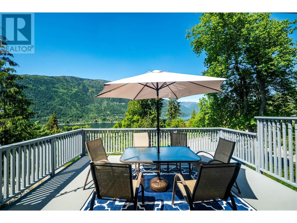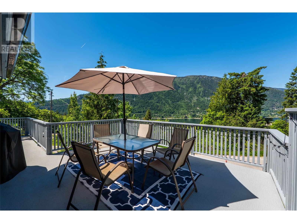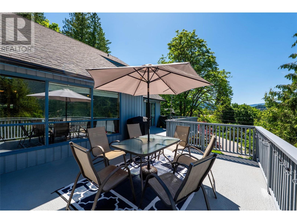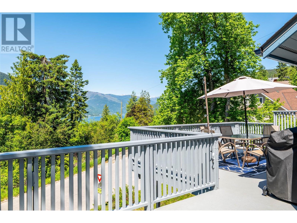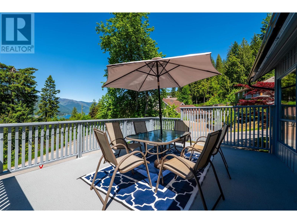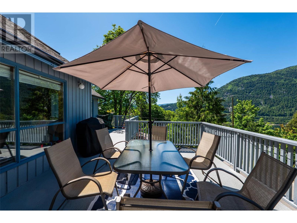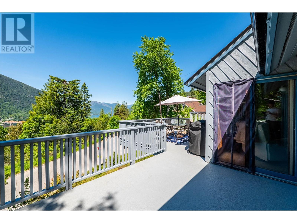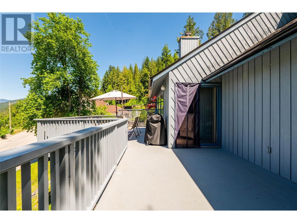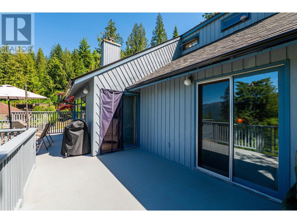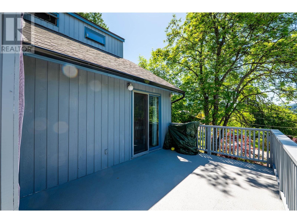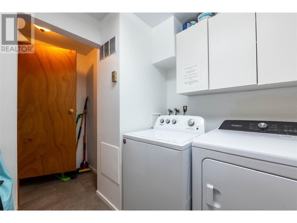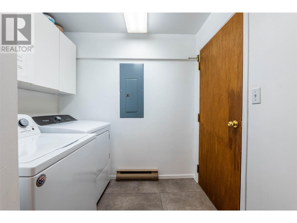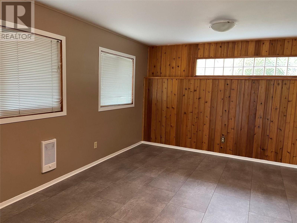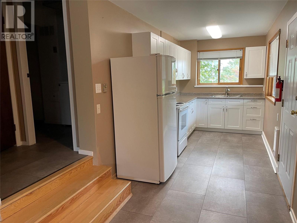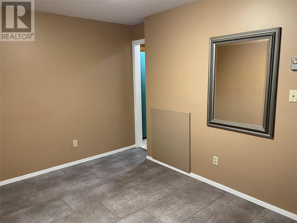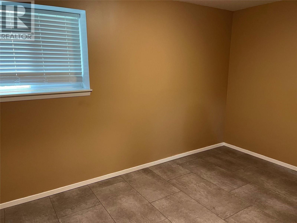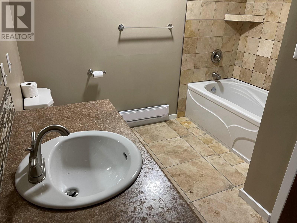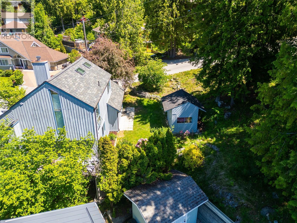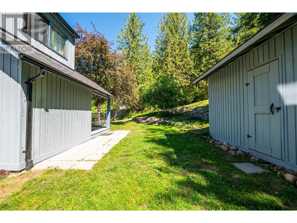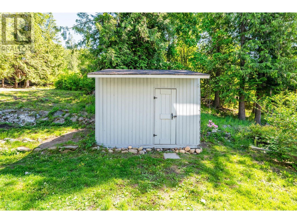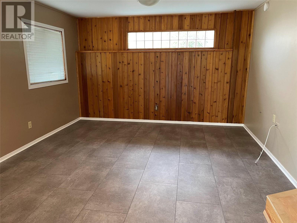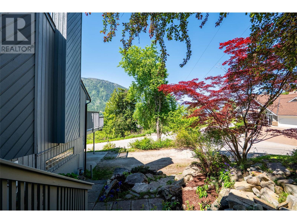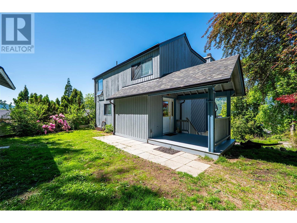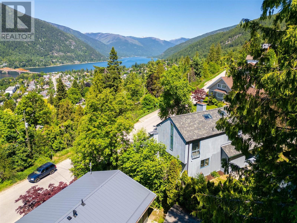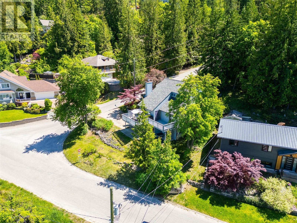4 Bedroom
3 Bathroom
1,953 ft2
Split Level Entry
Baseboard Heaters
$849,000
Unique 1979 Mid-Century Modern Gem with Stunning Lake Views in Nelson! Nestled on a scenic 0.17-acre corner lot, this Kootenay treasure blends charm and functionality in the heart of uphill Nelson. The upper suite offers ample space with 3 bedrooms, 2 bathrooms, and a bright loft with skylights, perfect for a home office or fitness retreat. Cozy cedar interiors, tall ceilings, and a sunken living room with panoramic views open to a sprawling patio for seamless indoor-outdoor living. Downstairs, a legal 1 bed/1 bath basement suite with shared laundry provides rental income, with quality tenants happy to stay. Outdoor enthusiasts will love the nearby rail trail, biking trails, and Whitewater Ski Resort; just 25 minutes away. Located minutes from Nelson’s amenities, this home perfectly balances serene lakeside living with modern convenience. Don’t miss this ideal forever home, vacation retreat, or investment -> schedule your showing today! (id:46156)
Property Details
|
MLS® Number
|
10350188 |
|
Property Type
|
Single Family |
|
Neigbourhood
|
Nelson |
|
Parking Space Total
|
4 |
Building
|
Bathroom Total
|
3 |
|
Bedrooms Total
|
4 |
|
Architectural Style
|
Split Level Entry |
|
Basement Type
|
Full |
|
Constructed Date
|
1979 |
|
Construction Style Attachment
|
Detached |
|
Construction Style Split Level
|
Other |
|
Exterior Finish
|
Cedar Siding, Wood |
|
Flooring Type
|
Carpeted, Ceramic Tile, Vinyl |
|
Heating Type
|
Baseboard Heaters |
|
Roof Material
|
Asphalt Shingle |
|
Roof Style
|
Unknown |
|
Stories Total
|
3 |
|
Size Interior
|
1,953 Ft2 |
|
Type
|
House |
|
Utility Water
|
Municipal Water |
Parking
|
Additional Parking
|
|
|
Carport
|
|
Land
|
Acreage
|
No |
|
Sewer
|
Municipal Sewage System |
|
Size Irregular
|
0.17 |
|
Size Total
|
0.17 Ac|under 1 Acre |
|
Size Total Text
|
0.17 Ac|under 1 Acre |
|
Zoning Type
|
Unknown |
Rooms
| Level |
Type |
Length |
Width |
Dimensions |
|
Second Level |
Loft |
|
|
6'3'' x 9'9'' |
|
Second Level |
Bedroom |
|
|
9'7'' x 11'0'' |
|
Second Level |
4pc Bathroom |
|
|
4'10'' x 5'7'' |
|
Second Level |
Primary Bedroom |
|
|
10'10'' x 11'10'' |
|
Basement |
Laundry Room |
|
|
6'1'' x 6'5'' |
|
Basement |
4pc Bathroom |
|
|
5'11'' x 9'3'' |
|
Basement |
Bedroom |
|
|
12'9'' x 8'10'' |
|
Basement |
Living Room |
|
|
12'11'' x 14'11'' |
|
Basement |
Kitchen |
|
|
5'1'' x 10'4'' |
|
Main Level |
3pc Bathroom |
|
|
4'0'' x 7'0'' |
|
Main Level |
Bedroom |
|
|
7'10'' x 10'11'' |
|
Main Level |
Living Room |
|
|
13'8'' x 15'5'' |
|
Main Level |
Kitchen |
|
|
5'8'' x 8'8'' |
|
Main Level |
Dining Room |
|
|
13'5'' x 9'5'' |
https://www.realtor.ca/real-estate/28409375/194-trevor-street-nelson-nelson


