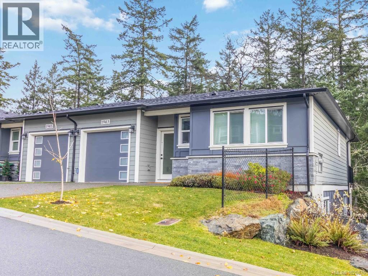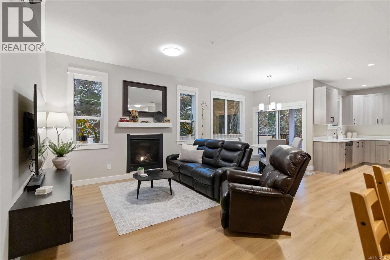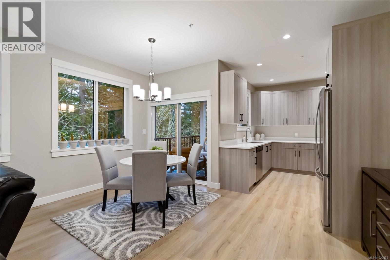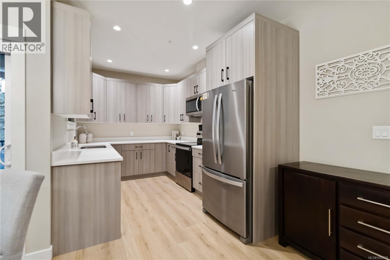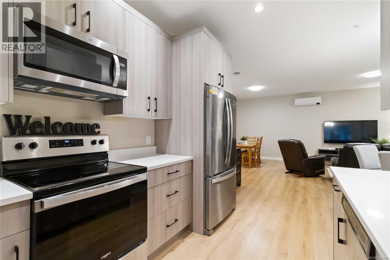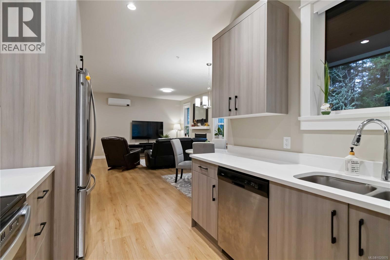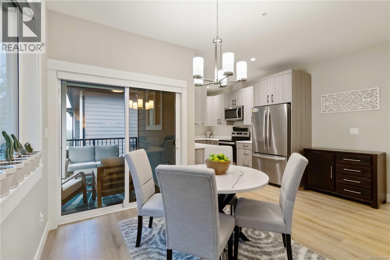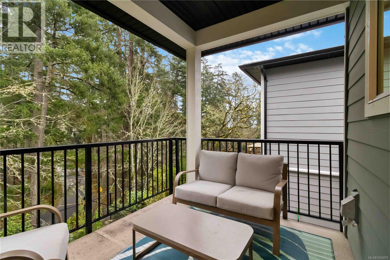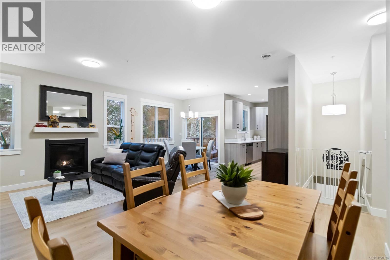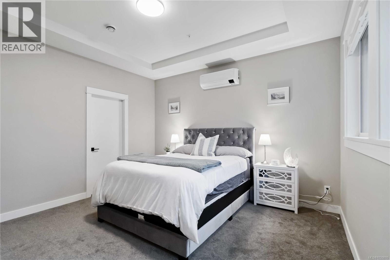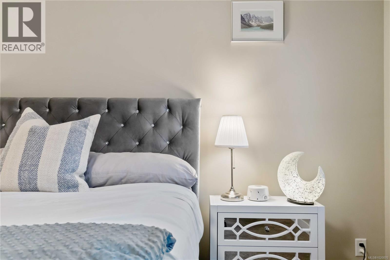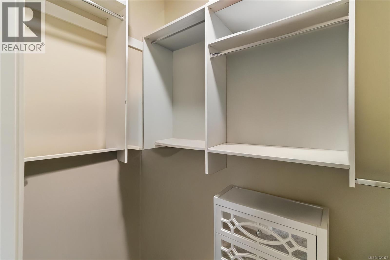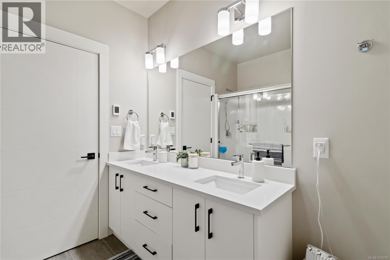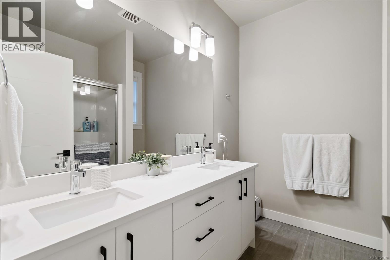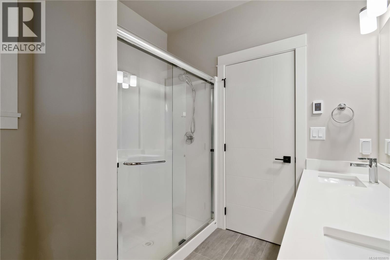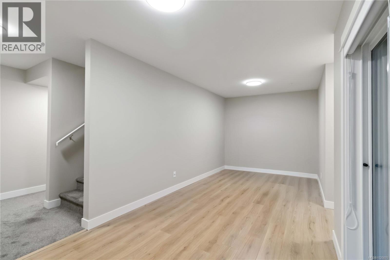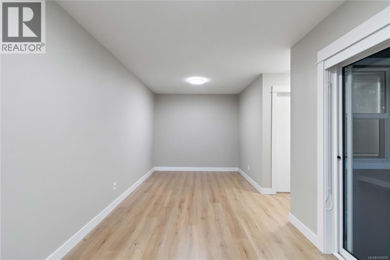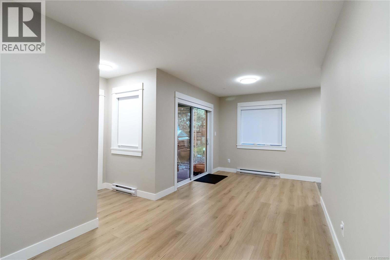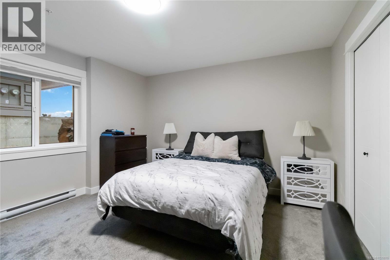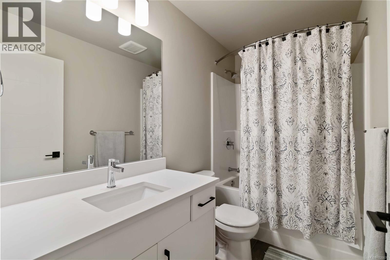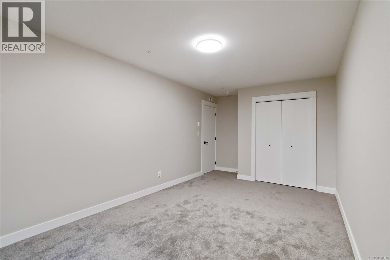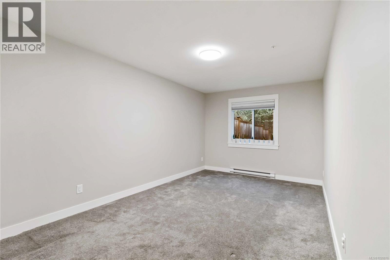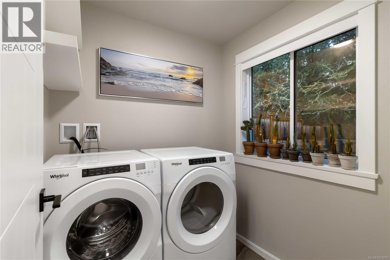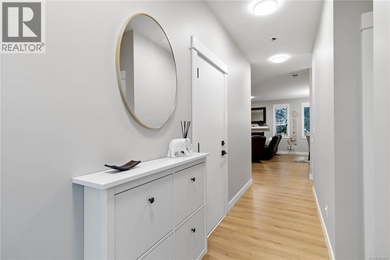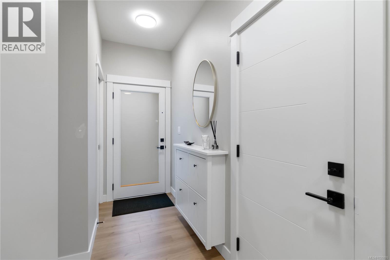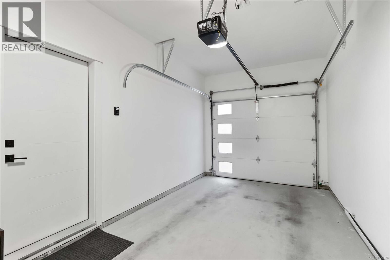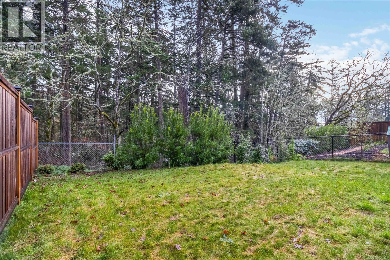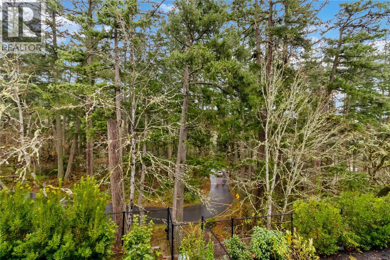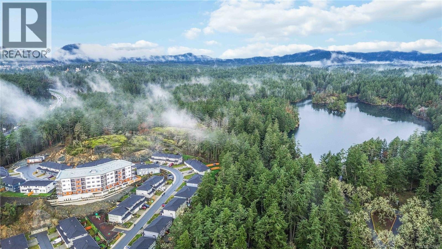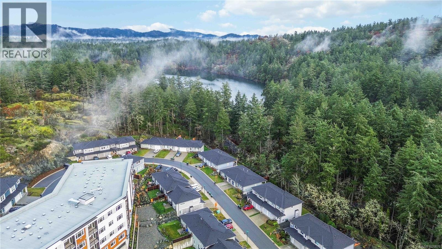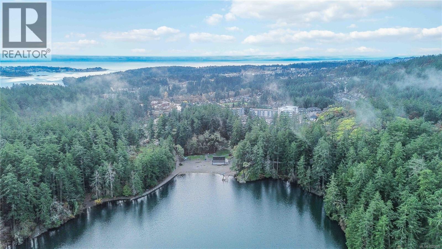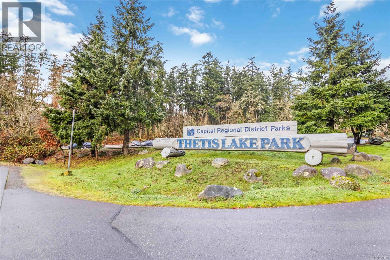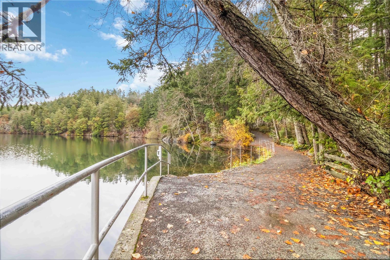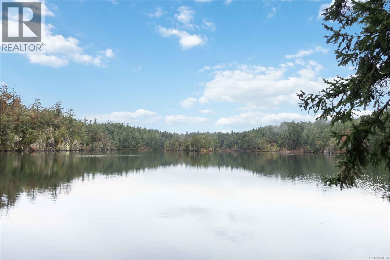1943 West Park Lane View Royal, British Columbia V9B 5Z2
$899,000Maintenance,
$423 Monthly
Maintenance,
$423 MonthlyThis recently constructed, immaculate home is ideal for families, downsizers, and retirees, offering effortless access from its rare no-step entry. The spacious layout includes three bedrooms, plus a full family/recreation room, complemented by modern luxuries such as quartz countertops, a cozy gas fireplace, on-demand hot water, and a high-efficiency heat pump for year-round heating and cooling. Step out to your private backyard oasis, which backs onto Thetis Lake parkland, with the lower level offering walk-out access to a quiet, fenced yard - steps away from Thetis Lake's endless trails, swimming, and water sports, while also being minutes from the Galloping Goose, local amenities, and downtown Victoria. Modern features like heated ensuite floors, a fully irrigated yard, and an EV charger rough-in are included, all within a desirable, pet-friendly and family-friendly neighbourhood. Save the GST on a home that feels brand new! (id:46156)
Open House
This property has open houses!
10:00 am
Ends at:12:00 pm
Property Details
| MLS® Number | 1020876 |
| Property Type | Single Family |
| Neigbourhood | Prior Lake |
| Community Features | Pets Allowed With Restrictions, Family Oriented |
| Parking Space Total | 2 |
| Plan | Eps8048 |
| Structure | Patio(s) |
Building
| Bathroom Total | 3 |
| Bedrooms Total | 3 |
| Appliances | Dishwasher, Microwave, Refrigerator, Stove, Washer, Dryer |
| Constructed Date | 2023 |
| Cooling Type | Air Conditioned |
| Fireplace Present | Yes |
| Fireplace Total | 1 |
| Heating Fuel | Other |
| Heating Type | Baseboard Heaters, Heat Pump |
| Size Interior | 2,152 Ft2 |
| Total Finished Area | 1822 Sqft |
| Type | Row / Townhouse |
Land
| Acreage | No |
| Size Irregular | 2089 |
| Size Total | 2089 Sqft |
| Size Total Text | 2089 Sqft |
| Zoning Type | Residential |
Rooms
| Level | Type | Length | Width | Dimensions |
|---|---|---|---|---|
| Lower Level | Patio | 10 ft | 7 ft | 10 ft x 7 ft |
| Lower Level | Recreation Room | 21 ft | 16 ft | 21 ft x 16 ft |
| Lower Level | Bedroom | 17 ft | 10 ft | 17 ft x 10 ft |
| Lower Level | Bathroom | 4-Piece | ||
| Lower Level | Bedroom | 14 ft | 13 ft | 14 ft x 13 ft |
| Main Level | Dining Room | 14 ft | 10 ft | 14 ft x 10 ft |
| Main Level | Bathroom | 2-Piece | ||
| Main Level | Primary Bedroom | 14 ft | 13 ft | 14 ft x 13 ft |
| Main Level | Ensuite | 3-Piece | ||
| Main Level | Kitchen | 17 ft | 8 ft | 17 ft x 8 ft |
| Main Level | Living Room | 22 ft | 10 ft | 22 ft x 10 ft |
https://www.realtor.ca/real-estate/29143549/1943-west-park-lane-view-royal-prior-lake


